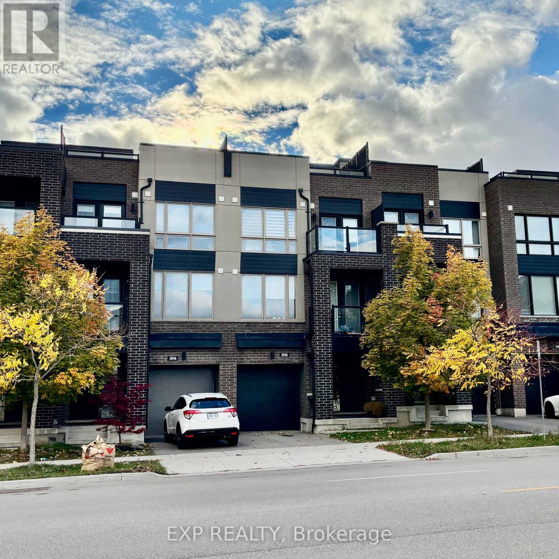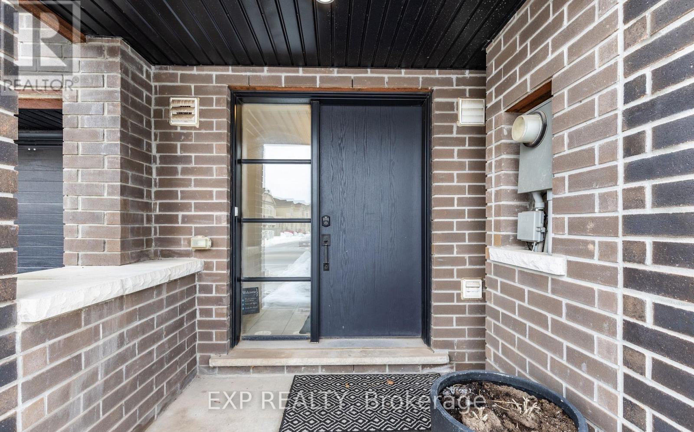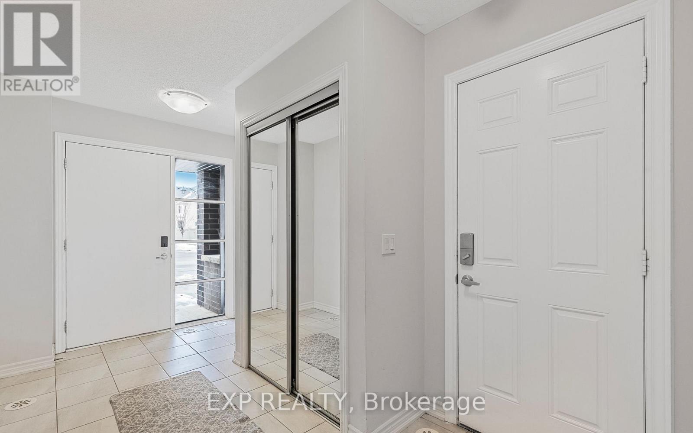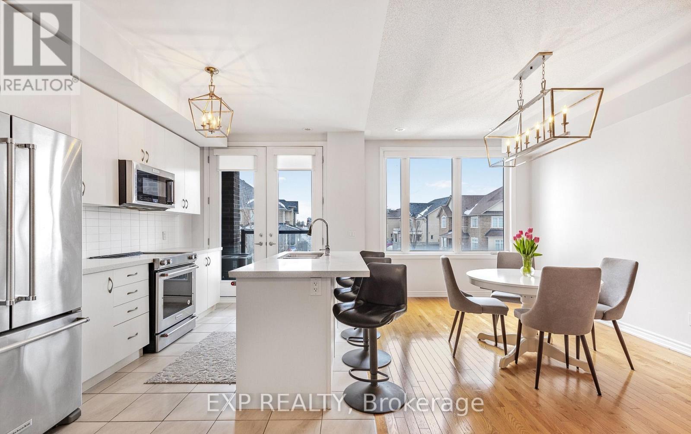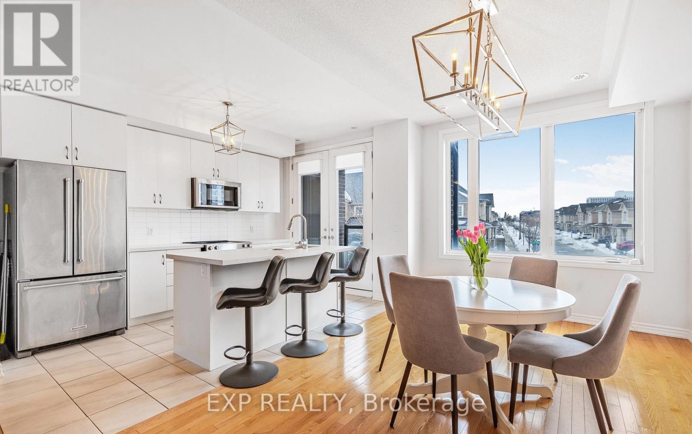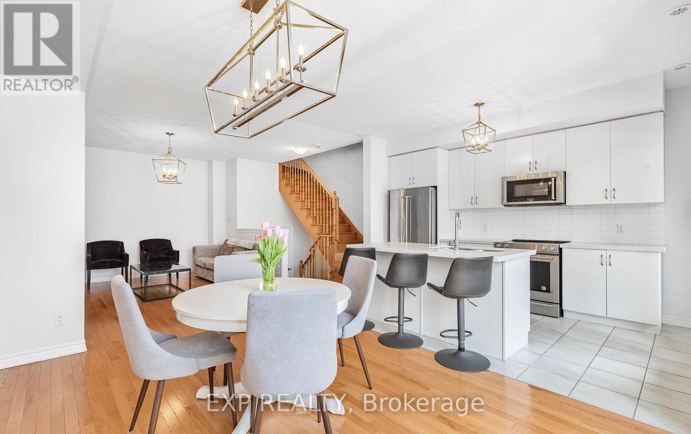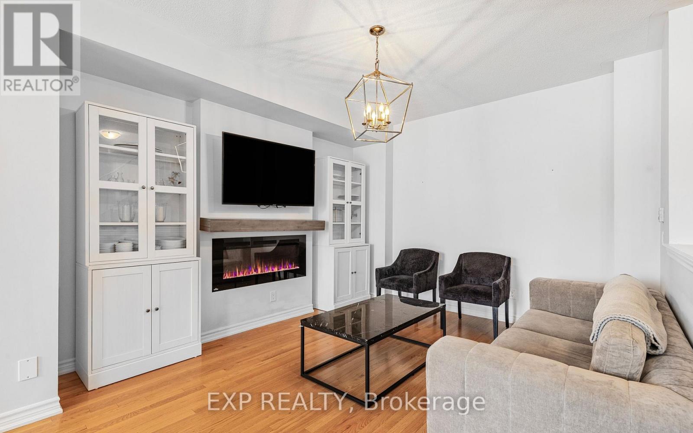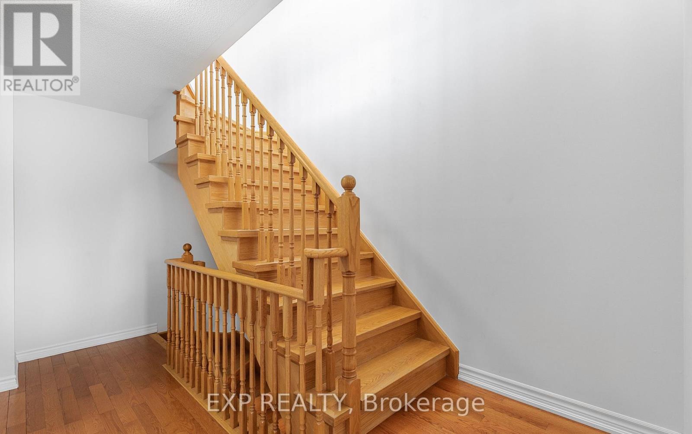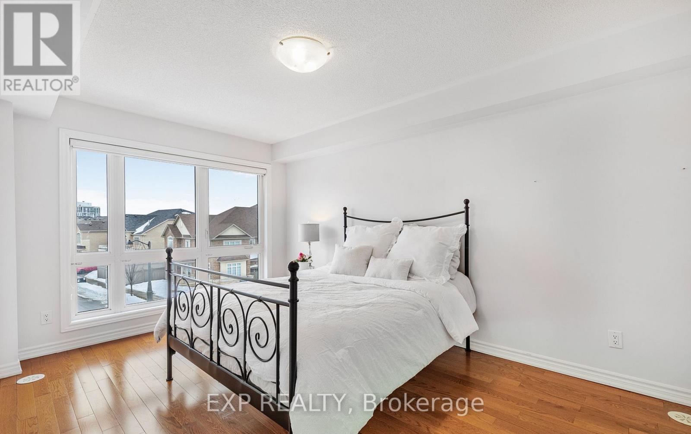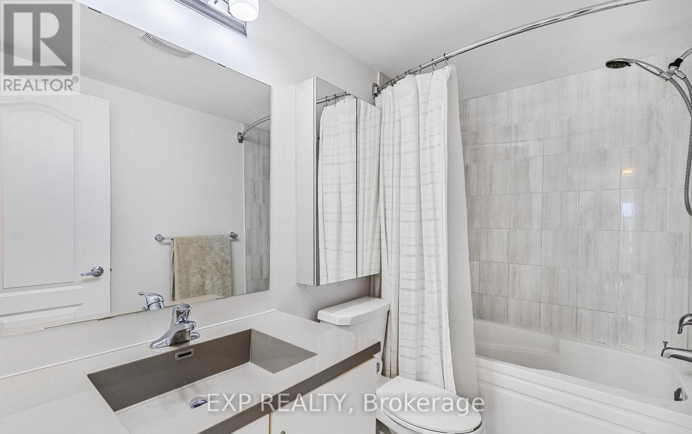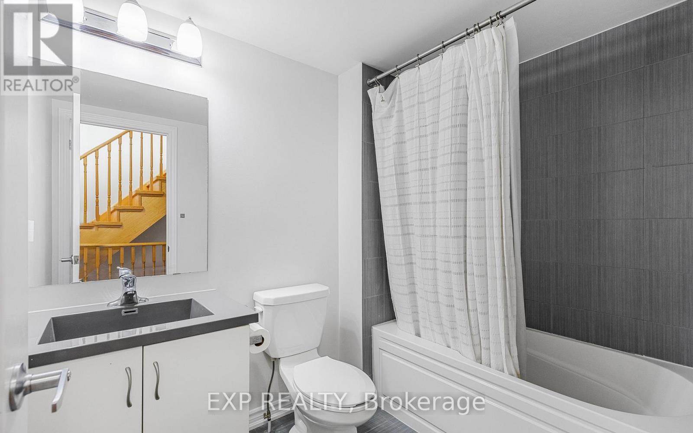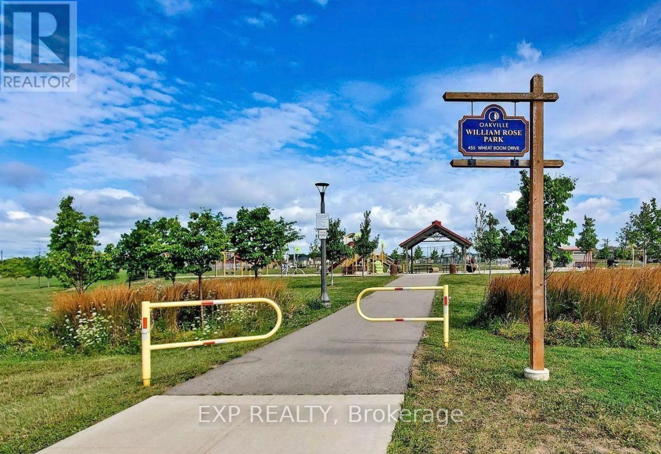3048 Postridge Drive Oakville, Ontario L6H 0R9
2 Bedroom
3 Bathroom
1,100 - 1,500 ft2
Fireplace
Central Air Conditioning
Forced Air
$819,000
Freehold Townhome! Prime Location! 'Unique' 2 Bedrooms & 3 Bathrooms Layout, Hardwood Flooring, Open Concept Design, Gas Fireplace In Living, Modern Kitchen w/ Stainless Steel Appliances & Island, 'Rare' Private Rooftop Terrace, Close To Top-Rated Schools, Oakville Trafalgar Memorial Hospital, Shopping, Dining, Major Highways (403/QEW/407) & Public Transit, No POTL Road Fees+++ (id:24801)
Property Details
| MLS® Number | W12479526 |
| Property Type | Single Family |
| Community Name | 1010 - JM Joshua Meadows |
| Equipment Type | Water Heater |
| Features | Lighting |
| Parking Space Total | 2 |
| Rental Equipment Type | Water Heater |
| Structure | Porch |
Building
| Bathroom Total | 3 |
| Bedrooms Above Ground | 2 |
| Bedrooms Total | 2 |
| Age | 6 To 15 Years |
| Amenities | Fireplace(s) |
| Appliances | Water Heater, Garage Door Opener Remote(s), Dishwasher, Dryer, Garage Door Opener, Microwave, Stove, Washer, Window Coverings, Refrigerator |
| Basement Type | None |
| Construction Style Attachment | Attached |
| Cooling Type | Central Air Conditioning |
| Exterior Finish | Brick Facing, Stucco |
| Fireplace Present | Yes |
| Fireplace Total | 1 |
| Flooring Type | Hardwood, Porcelain Tile |
| Foundation Type | Poured Concrete |
| Half Bath Total | 1 |
| Heating Fuel | Natural Gas |
| Heating Type | Forced Air |
| Stories Total | 3 |
| Size Interior | 1,100 - 1,500 Ft2 |
| Type | Row / Townhouse |
| Utility Water | Municipal Water |
Parking
| Attached Garage | |
| Garage |
Land
| Acreage | No |
| Sewer | Sanitary Sewer |
| Size Depth | 46 Ft ,4 In |
| Size Frontage | 19 Ft ,8 In |
| Size Irregular | 19.7 X 46.4 Ft |
| Size Total Text | 19.7 X 46.4 Ft |
| Zoning Description | Single Family Residential |
Rooms
| Level | Type | Length | Width | Dimensions |
|---|---|---|---|---|
| Second Level | Living Room | 4.72 m | 5.46 m | 4.72 m x 5.46 m |
| Second Level | Dining Room | 3.07 m | 3.25 m | 3.07 m x 3.25 m |
| Second Level | Kitchen | 2.64 m | 4.06 m | 2.64 m x 4.06 m |
| Second Level | Eating Area | 2.64 m | 4.06 m | 2.64 m x 4.06 m |
| Third Level | Primary Bedroom | 3.38 m | 5.81 m | 3.38 m x 5.81 m |
| Third Level | Bedroom 2 | 2.53 m | 3.16 m | 2.53 m x 3.16 m |
| Basement | Laundry Room | 2.01 m | 1.85 m | 2.01 m x 1.85 m |
| Upper Level | Den | 2.56 m | 1.37 m | 2.56 m x 1.37 m |
| Ground Level | Foyer | 2.46 m | 4.17 m | 2.46 m x 4.17 m |
Contact Us
Contact us for more information
Rob Gill
Salesperson
www.robgillrealtygroup.ca/
www.facebook.com/robgillrealtygroup
twitter.com/rgrgroup
www.linkedin.com/in/robgillrealtygroup/
Exp Realty
4711 Yonge St 10th Flr, 106430
Toronto, Ontario M2N 6K8
4711 Yonge St 10th Flr, 106430
Toronto, Ontario M2N 6K8
(866) 530-7737


