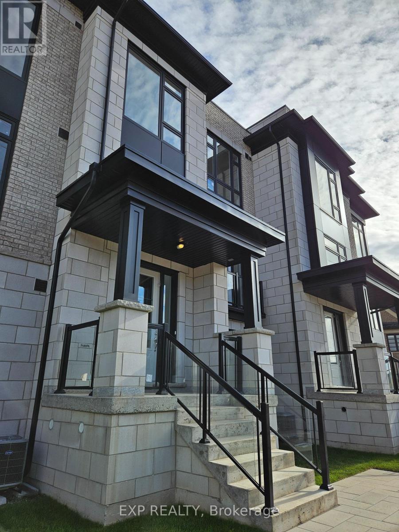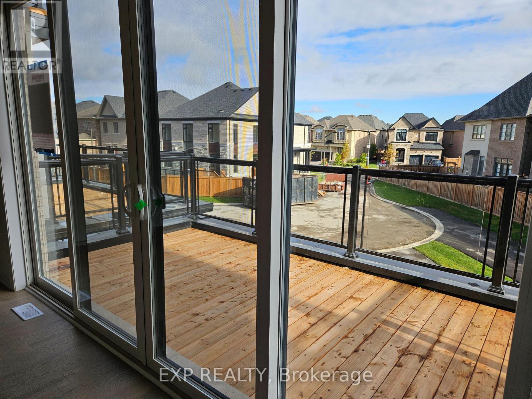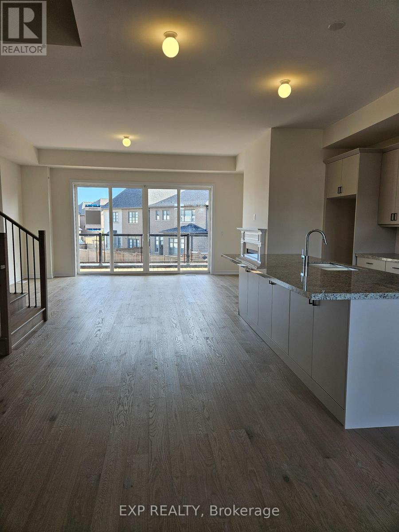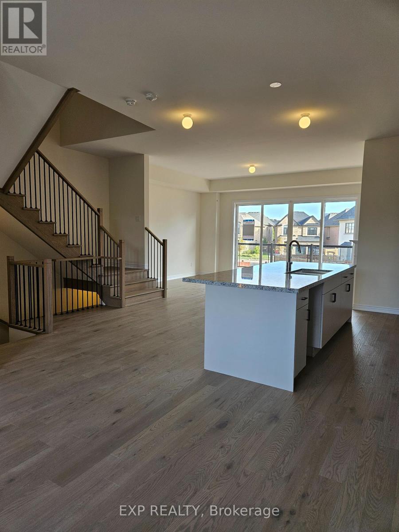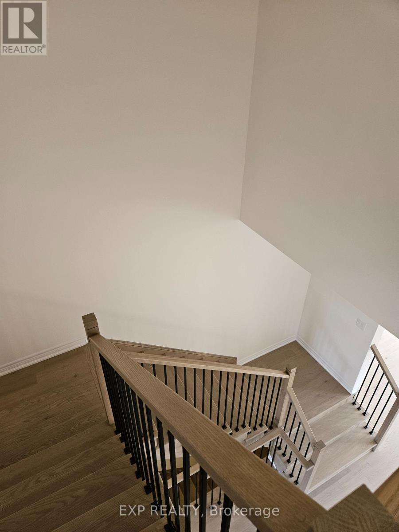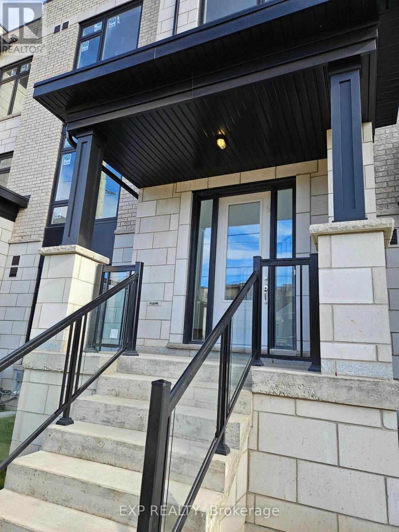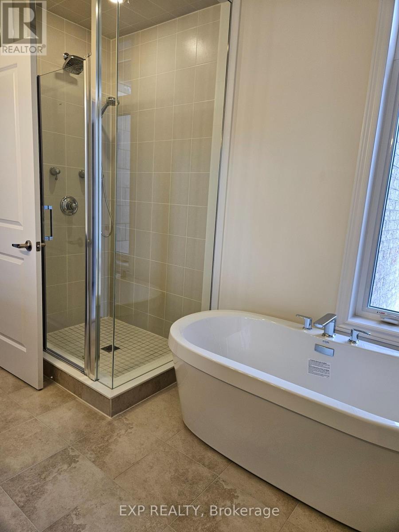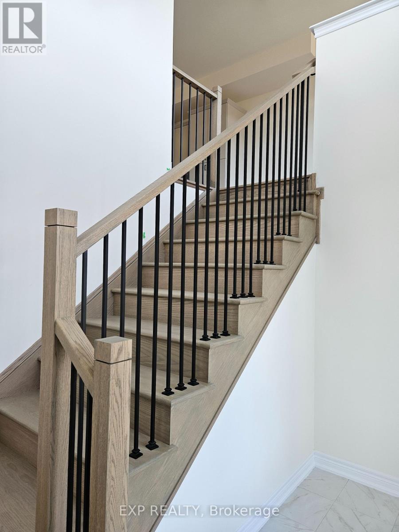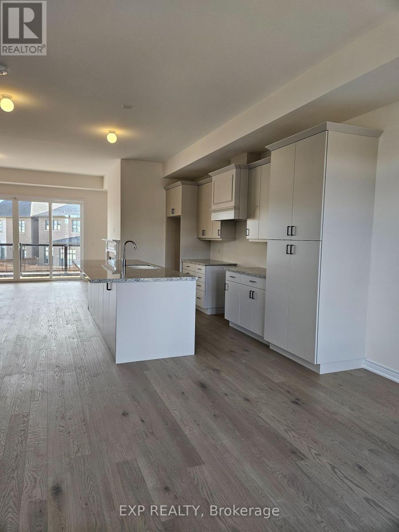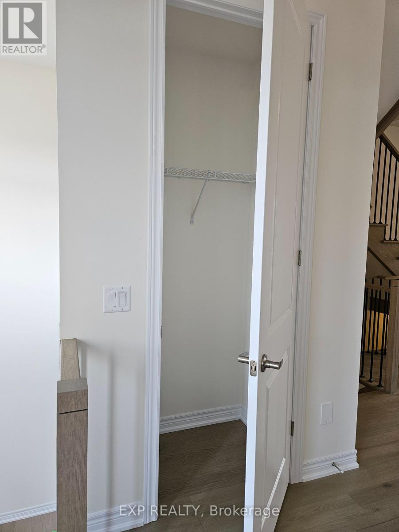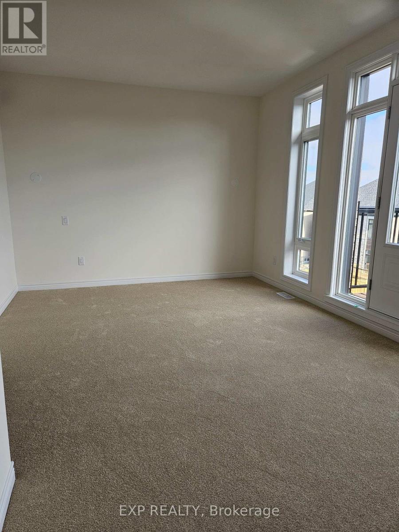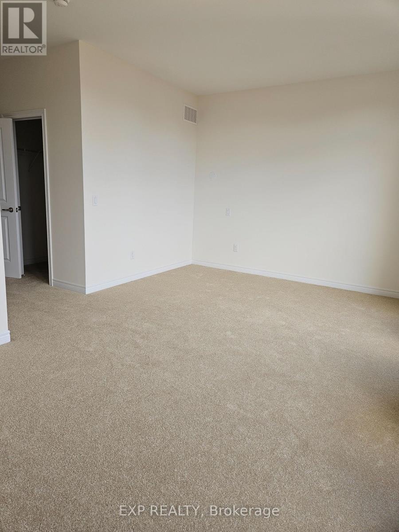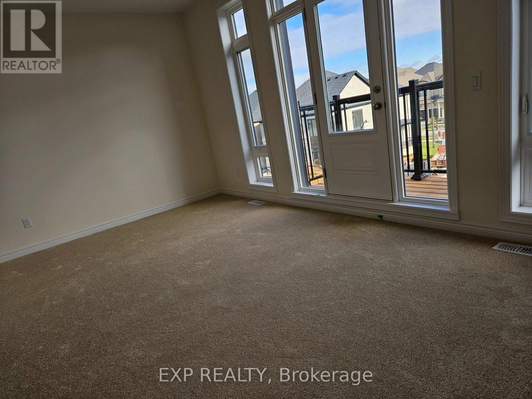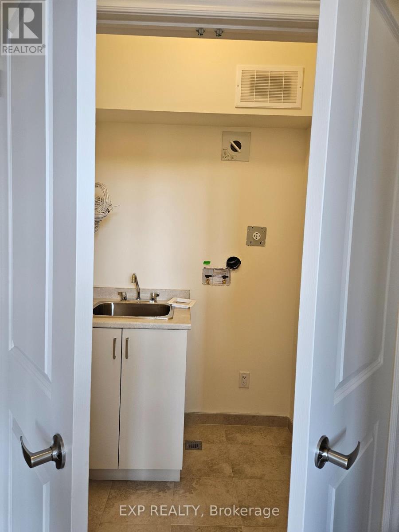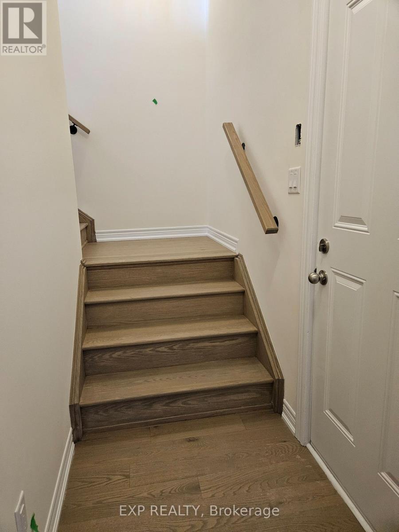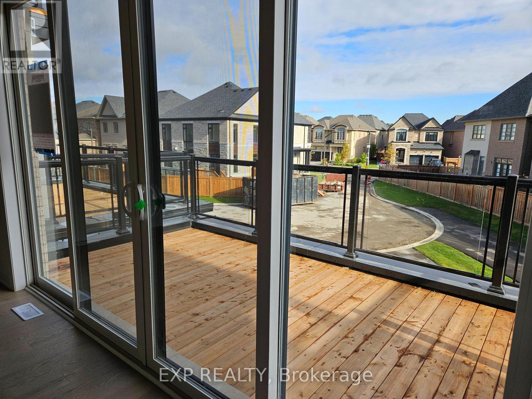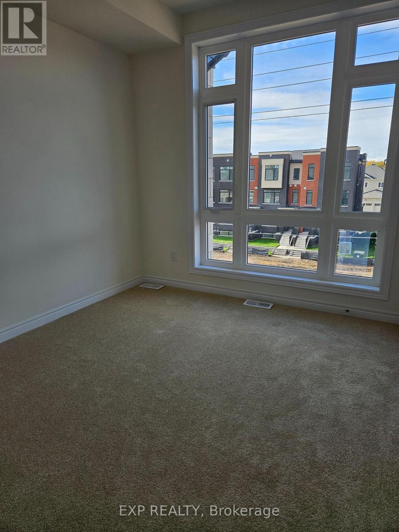18 A - 3185 Sixth Line Lane Oakville, Ontario L6H 0V7
$3,800 Monthly
Absolutely stunning brand new townhome located in a highly sought-after, family-friendly community! This beautiful 1,918 sq. ft. home features 3 bedrooms, 2.5 bathrooms, and 4-car parking, offering both style and functionality. Enjoy 9-ft ceilings on all three levels, large windows, and abundant natural light throughout. The main floor boasts an open-concept layout with hardwood flooring, oak stairs with iron pickets, and a spacious living and dining area perfect for entertaining. The modern eat-in kitchen features a large island, tall cabinets, and high-end stainless steel appliances, while the bright family room includes a cozy fireplace and walkout to a large balcony. Upstairs, you'll find three generous bedrooms, two full bathrooms, and convenient laundry. The primary suite includes a private balcony, 4-piece ensuite, and walk-in closet. Additional features include direct access to a double car garage and a total of four parking spaces. Situated close to top-rated schools, parks, trails, and just minutes from major highways, shopping plazas, Walmart, Superstore, banks, and restaurants. This home perfectly combines modern design, comfort, and convenience - a must-see! (id:24801)
Property Details
| MLS® Number | W12479762 |
| Property Type | Single Family |
| Community Name | 1040 - OA Rural Oakville |
| Amenities Near By | Hospital, Park, Public Transit, Schools |
| Equipment Type | Water Heater |
| Parking Space Total | 4 |
| Rental Equipment Type | Water Heater |
Building
| Bathroom Total | 3 |
| Bedrooms Above Ground | 3 |
| Bedrooms Total | 3 |
| Age | New Building |
| Amenities | Fireplace(s), Separate Heating Controls |
| Basement Development | Other, See Remarks |
| Basement Type | N/a (other, See Remarks), None |
| Construction Style Attachment | Attached |
| Cooling Type | Central Air Conditioning |
| Exterior Finish | Brick, Stone |
| Fireplace Present | Yes |
| Fireplace Total | 1 |
| Foundation Type | Concrete |
| Half Bath Total | 1 |
| Heating Fuel | Natural Gas |
| Heating Type | Forced Air |
| Size Interior | 1,500 - 2,000 Ft2 |
| Type | Row / Townhouse |
| Utility Water | Municipal Water |
Parking
| Attached Garage | |
| Garage |
Land
| Acreage | No |
| Land Amenities | Hospital, Park, Public Transit, Schools |
| Sewer | Sanitary Sewer |
Rooms
| Level | Type | Length | Width | Dimensions |
|---|---|---|---|---|
| Main Level | Dining Room | 4.2 m | 4.63 m | 4.2 m x 4.63 m |
| Main Level | Kitchen | 2.8 m | 4.14 m | 2.8 m x 4.14 m |
| Main Level | Great Room | 5.6 m | 4.26 m | 5.6 m x 4.26 m |
| Upper Level | Primary Bedroom | 5.6 m | 4.26 m | 5.6 m x 4.26 m |
| Upper Level | Bedroom 2 | 3.04 m | 3.35 m | 3.04 m x 3.35 m |
| Upper Level | Bedroom 3 | 3.04 m | 3.29 m | 3.04 m x 3.29 m |
| Upper Level | Bathroom | Measurements not available | ||
| Upper Level | Bathroom | Measurements not available | ||
| Upper Level | Laundry Room | Measurements not available |
Contact Us
Contact us for more information
Ameena Alvi
Salesperson
www.properties360.ca/
4711 Yonge St 10th Flr, 106430
Toronto, Ontario M2N 6K8
(866) 530-7737


