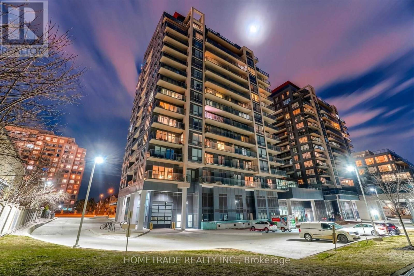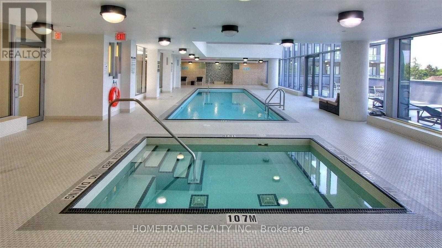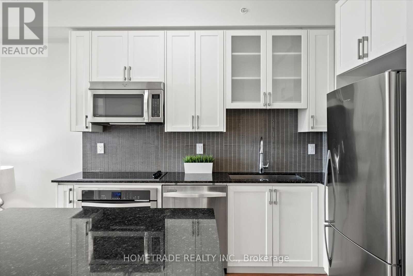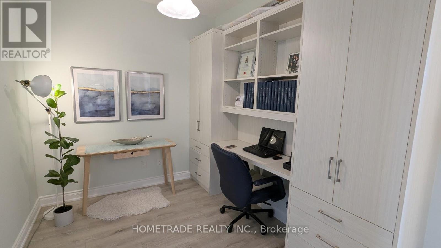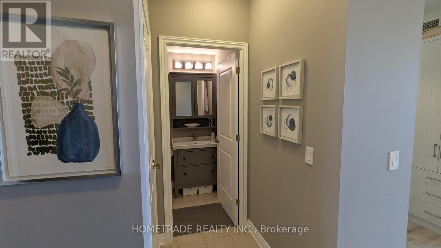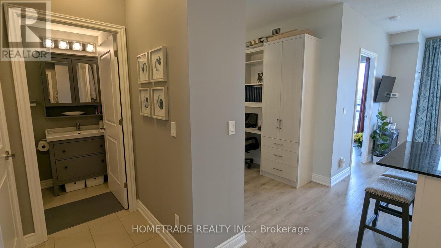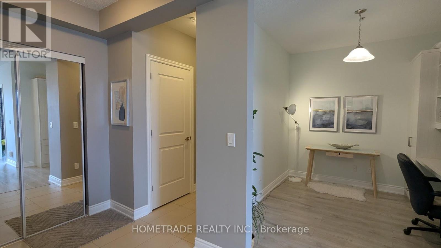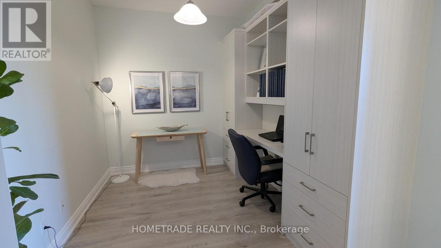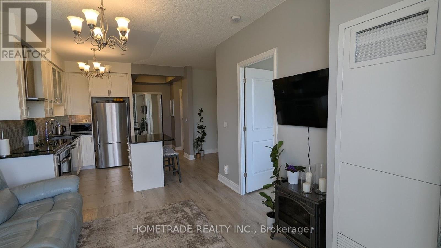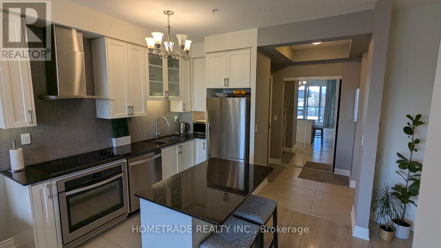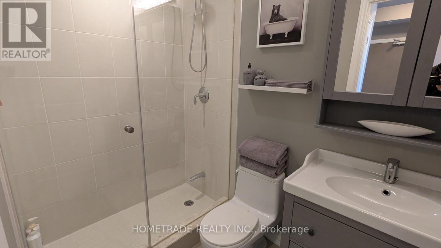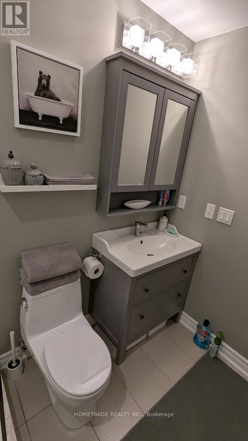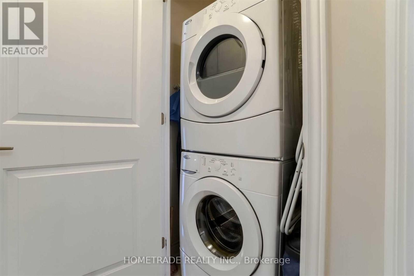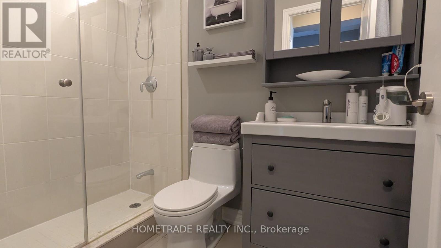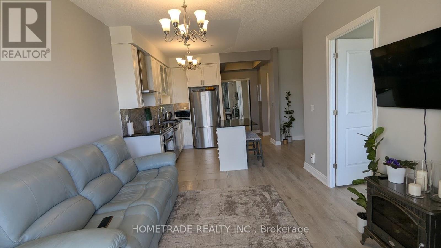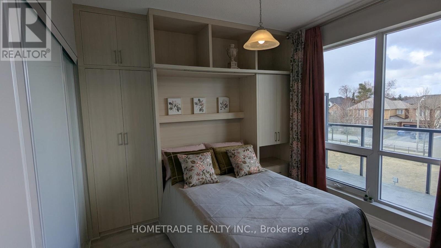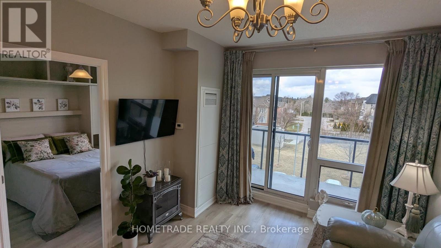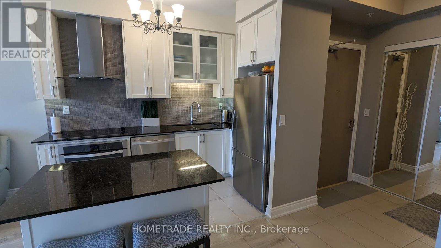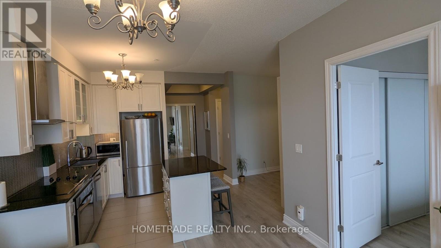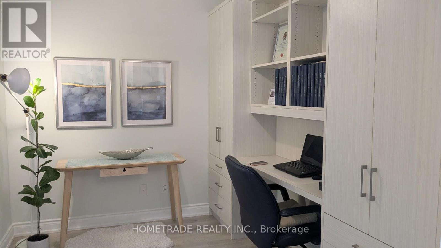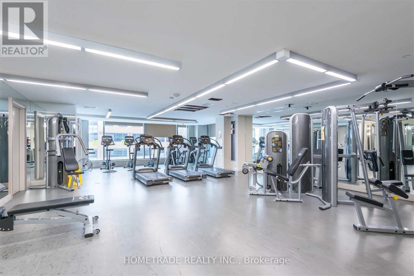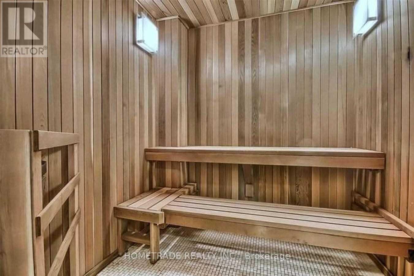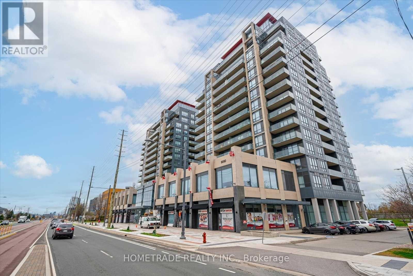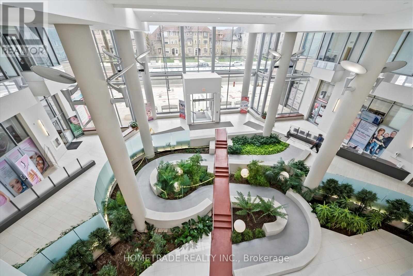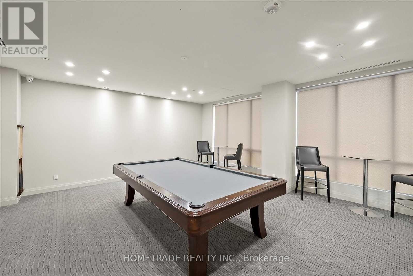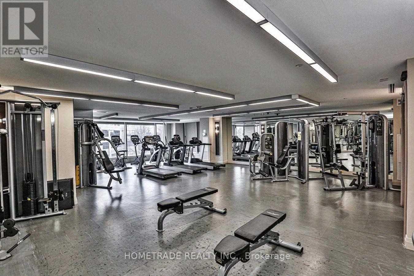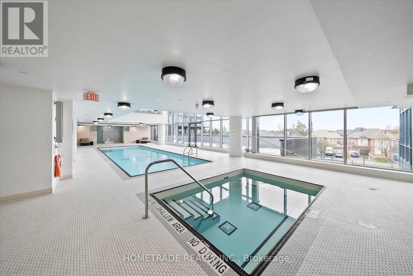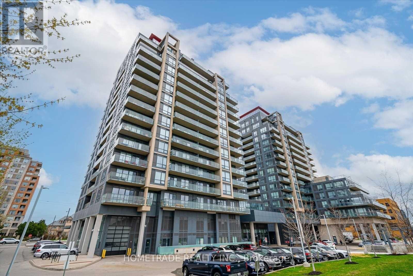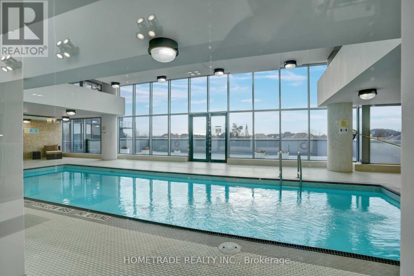201b - 9090 Yonge Street Richmond Hill, Ontario L4C 0Z1
$528,000Maintenance, Common Area Maintenance, Heat, Insurance, Parking
$633.07 Monthly
Maintenance, Common Area Maintenance, Heat, Insurance, Parking
$633.07 MonthlyLook no Further! Gorgeous Functional 1+Den(Can Be Used As Bedroom) with Parking and Oversized Locker Unit W/Beautiful Clear Sunset View on Yonge@ Hwy7*Fully Upgraded Unit! Built-In Custom Cabinets with Murphy Bed, Framless Glass Oversized Shower with a New Vanity, Touchless Faucet, 9-Ft Ceilings, Stainless Steel Appliances, High-End Kitchen Cabinets, Center Island & Granite Counter Tops. Full-Width Balcony W/ Unobstructed Breathtaking Sunset West View! Immaculate Building Amenities- Indoor Pool, Sauna, BBQ, Theatre, Billiards, Business Centre, Guest Suites, Gym, Visitor Parking. Walk to Hillcrest Mall, Schools, Plazas, Theatre, Restaurants, Parks, Go Station, Viva, Highway 7/407*Must be seen! (id:24801)
Property Details
| MLS® Number | N12479780 |
| Property Type | Single Family |
| Community Name | South Richvale |
| Amenities Near By | Park, Public Transit, Schools |
| Community Features | Pets Allowed With Restrictions |
| Features | Balcony, Carpet Free, Guest Suite, Sauna |
| Parking Space Total | 1 |
| Pool Type | Indoor Pool |
| View Type | View |
Building
| Bathroom Total | 1 |
| Bedrooms Above Ground | 1 |
| Bedrooms Below Ground | 1 |
| Bedrooms Total | 2 |
| Amenities | Security/concierge, Exercise Centre, Visitor Parking, Storage - Locker |
| Appliances | Dishwasher, Dryer, Furniture, Hood Fan, Sauna, Stove, Window Coverings, Refrigerator |
| Basement Type | None |
| Cooling Type | Central Air Conditioning |
| Exterior Finish | Concrete |
| Fire Protection | Smoke Detectors |
| Flooring Type | Laminate |
| Heating Fuel | Natural Gas |
| Heating Type | Forced Air |
| Size Interior | 600 - 699 Ft2 |
| Type | Apartment |
Parking
| Underground | |
| Garage |
Land
| Acreage | No |
| Land Amenities | Park, Public Transit, Schools |
Rooms
| Level | Type | Length | Width | Dimensions |
|---|---|---|---|---|
| Ground Level | Living Room | 3.56 m | 3.3 m | 3.56 m x 3.3 m |
| Ground Level | Dining Room | 3.56 m | 3.3 m | 3.56 m x 3.3 m |
| Ground Level | Kitchen | 3.17 m | 2.4 m | 3.17 m x 2.4 m |
| Ground Level | Primary Bedroom | 3.6 m | 3.06 m | 3.6 m x 3.06 m |
| Ground Level | Den | 3.12 m | 2.65 m | 3.12 m x 2.65 m |
Contact Us
Contact us for more information
Andrey Ivanov
Broker of Record
(416) 873-1083
www.hometraderealty.ca/
www.facebook.com/andrey.ivanov.5055
@realtorivanov/
www.linkedin.com/in/andrey-ivanov-ba211236/
(416) 815-8899
(289) 588-3703


