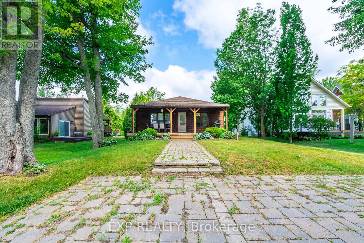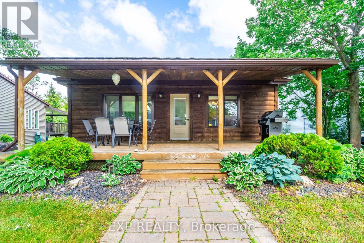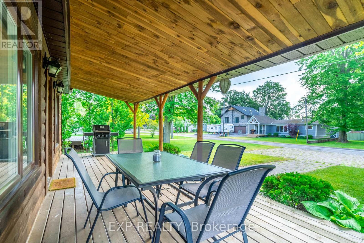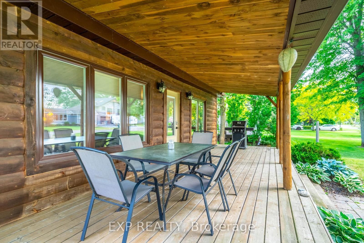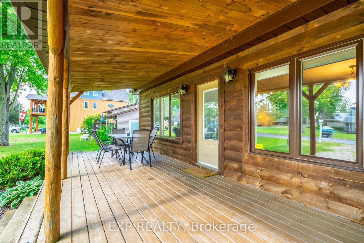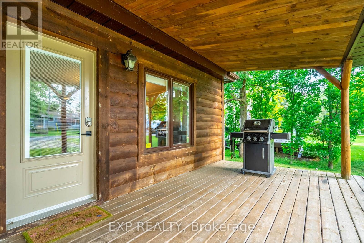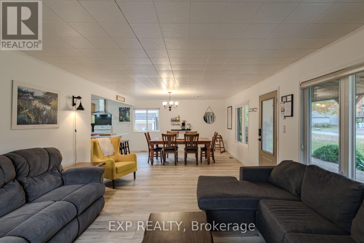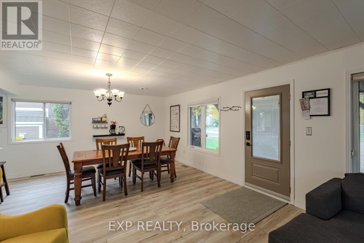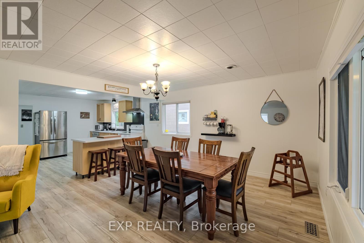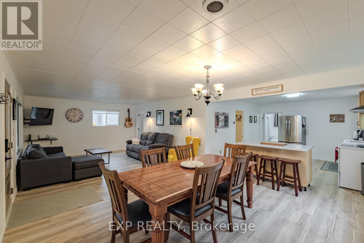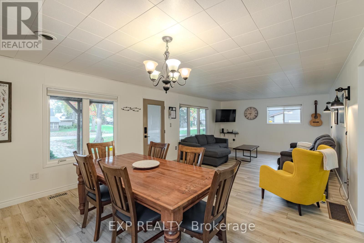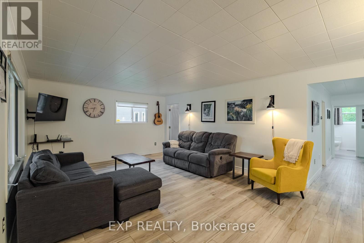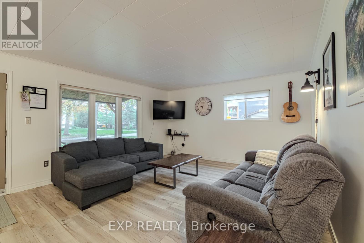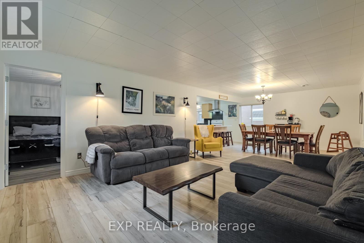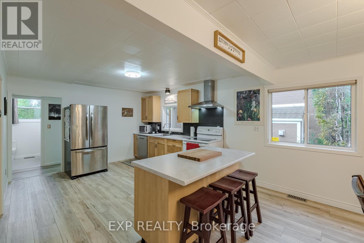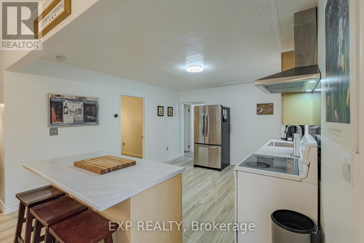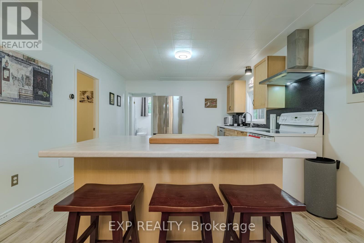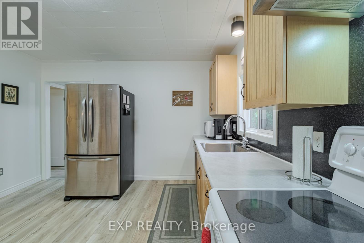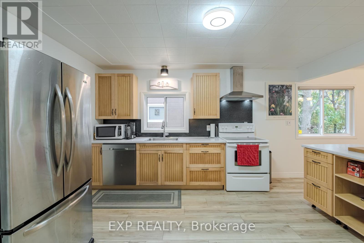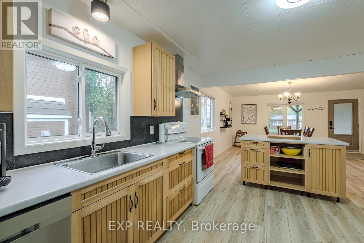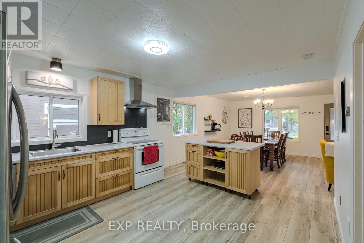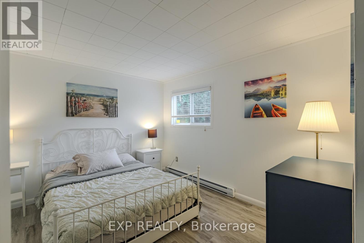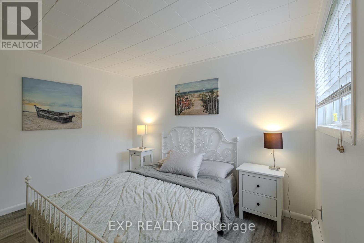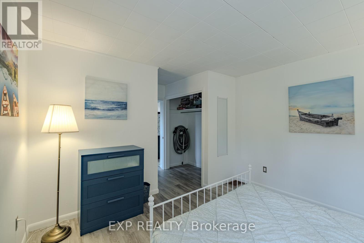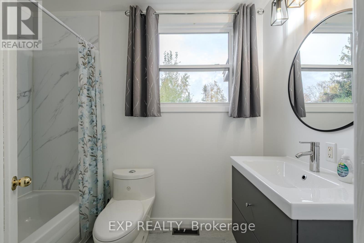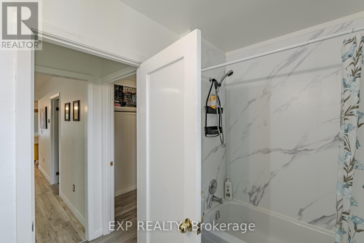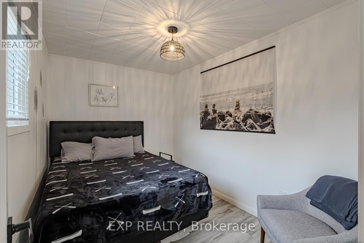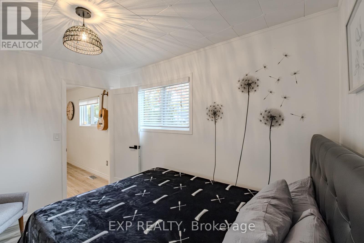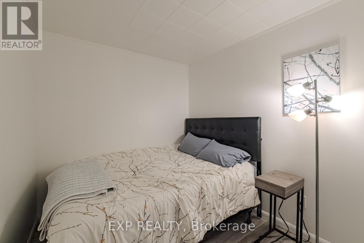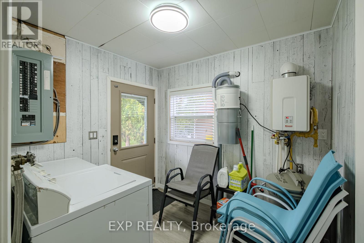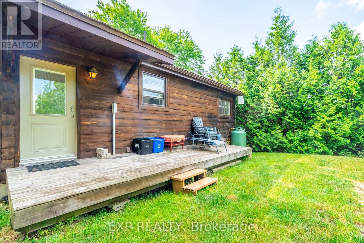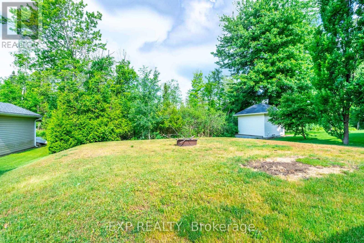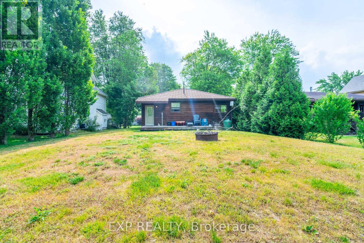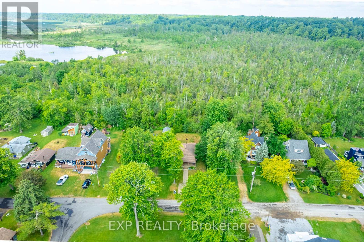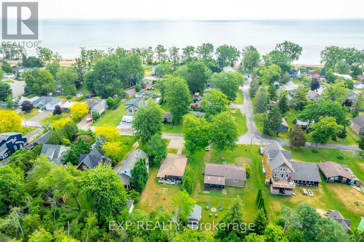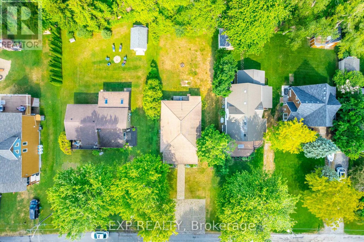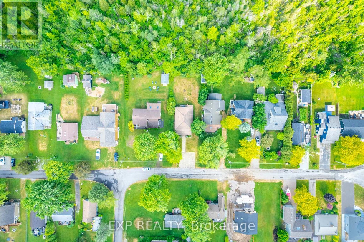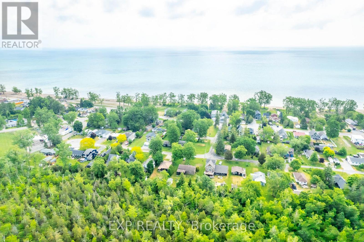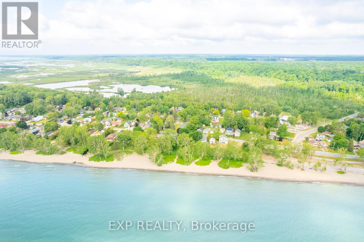15 Park Lane Crescent Norfolk, Ontario N0E 1T0
$649,900
Welcome to 15 Park Lane Crescent, where the relaxed beach lifestyle of Turkey Point meets year-round comfort and charm. This beautifully updated 3-bedroom, 1-bathroom bungalow offers the perfect blend of cozy cottage character and modern convenience - an ideal retreat for families, investors, or anyone looking to escape to a peaceful lakeside community. Tucked away on a quiet cul-de-sac, this fully winterized property is just steps from the beach, main strip, restaurants, playground, marina, and Turkey Point Provincial Park - everything you need for outdoor fun and easy living. With no rear neighbours and backing onto a Conservation area, enjoy the privacy and tranquility that make this home truly special. Inside, you'll find a bright, open-concept layout filled with natural light, luxury vinyl flooring, and neutral tones throughout. The spacious living and dining areas flow seamlessly into a large kitchen featuring custom cabinetry, extended upper cabinets, a coffee station, and an island - perfect for family meals or entertaining. The three generously sized bedrooms provide comfortable accommodations, and the updated 4-piece bathroom adds a fresh, modern touch. In-suite laundry offers added convenience for everyday living. Step outside to unwind on the picturesque covered front porch, or host family and friends in the large backyard, complete with a deck and fire pit for cozy evenings under the stars. The interlock driveway and walkway add curb appeal and provide parking for up to four vehicles. Whether you're looking for a seasonal getaway or a year-round home, 15 Park Lane Crescent is the ultimate beachside escape - combining nature, comfort, and community in one perfect package. (id:24801)
Property Details
| MLS® Number | X12479272 |
| Property Type | Single Family |
| Community Name | Turkey Point |
| Parking Space Total | 4 |
Building
| Bathroom Total | 1 |
| Bedrooms Above Ground | 3 |
| Bedrooms Total | 3 |
| Appliances | Dryer, Microwave, Stove, Washer, Window Coverings, Refrigerator |
| Architectural Style | Bungalow |
| Basement Development | Unfinished |
| Basement Type | Crawl Space (unfinished) |
| Construction Style Attachment | Detached |
| Cooling Type | Central Air Conditioning |
| Exterior Finish | Concrete, Wood |
| Foundation Type | Poured Concrete |
| Heating Fuel | Propane |
| Heating Type | Forced Air |
| Stories Total | 1 |
| Size Interior | 1,100 - 1,500 Ft2 |
| Type | House |
Parking
| No Garage |
Land
| Acreage | No |
| Sewer | Septic System |
| Size Depth | 150 Ft |
| Size Frontage | 51 Ft |
| Size Irregular | 51 X 150 Ft |
| Size Total Text | 51 X 150 Ft |
Rooms
| Level | Type | Length | Width | Dimensions |
|---|---|---|---|---|
| Main Level | Living Room | 4.29 m | 5.05 m | 4.29 m x 5.05 m |
| Main Level | Dining Room | 4.29 m | 3.73 m | 4.29 m x 3.73 m |
| Main Level | Kitchen | 4.5 m | 3.73 m | 4.5 m x 3.73 m |
| Main Level | Primary Bedroom | 3.58 m | 3.58 m | 3.58 m x 3.58 m |
| Main Level | Bathroom | 1.68 m | 2.62 m | 1.68 m x 2.62 m |
| Main Level | Bedroom 2 | 3.4 m | 2.41 m | 3.4 m x 2.41 m |
| Main Level | Bedroom 3 | 3.4 m | 2.34 m | 3.4 m x 2.34 m |
| Main Level | Laundry Room | 2.64 m | 2.29 m | 2.64 m x 2.29 m |
https://www.realtor.ca/real-estate/29026411/15-park-lane-crescent-norfolk-turkey-point-turkey-point
Contact Us
Contact us for more information
Chris Knighton
Salesperson
1266 South Service Road Unit A2-1 Unit B
Stoney Creek, Ontario L8E 5R9
(866) 530-7737
(647) 849-3180


