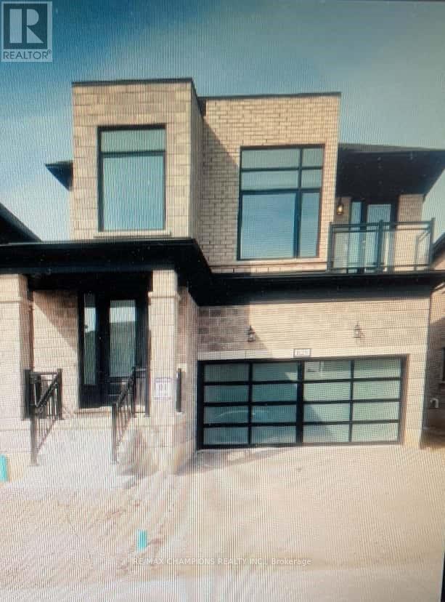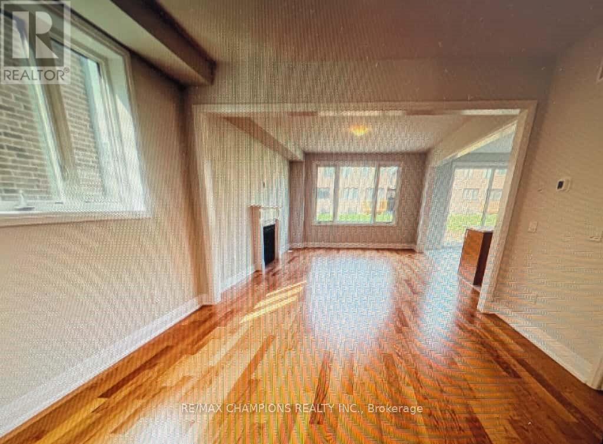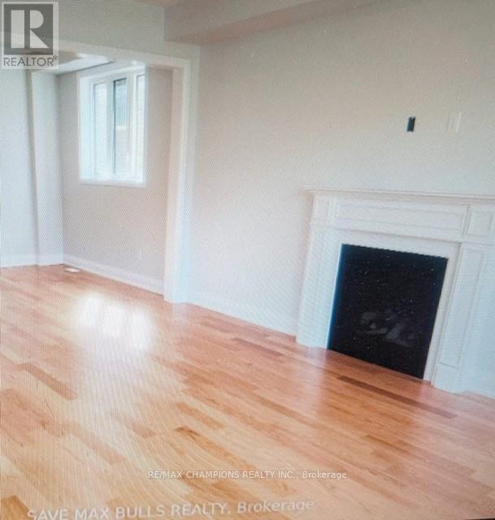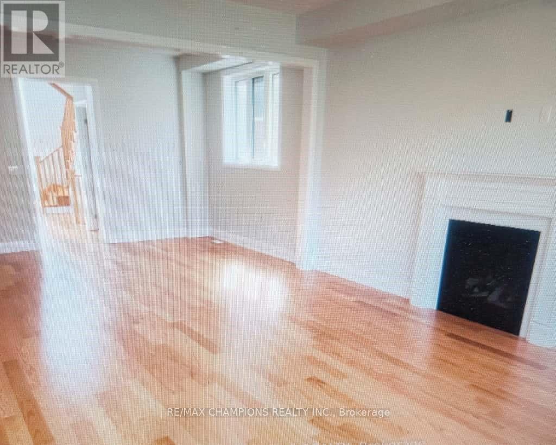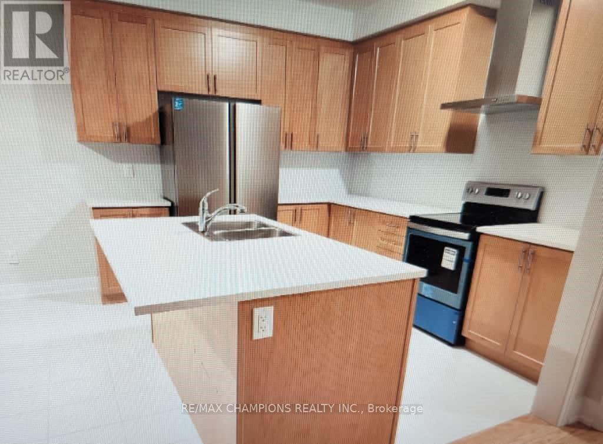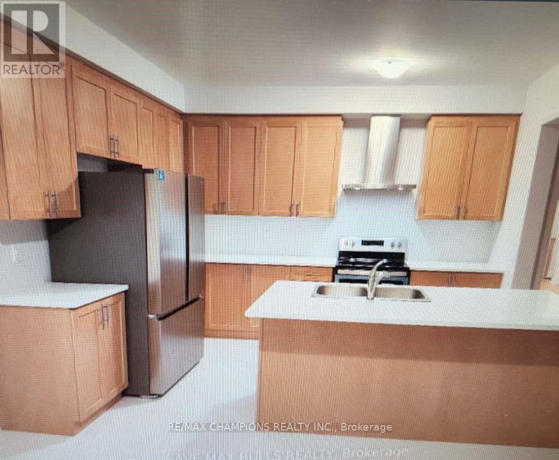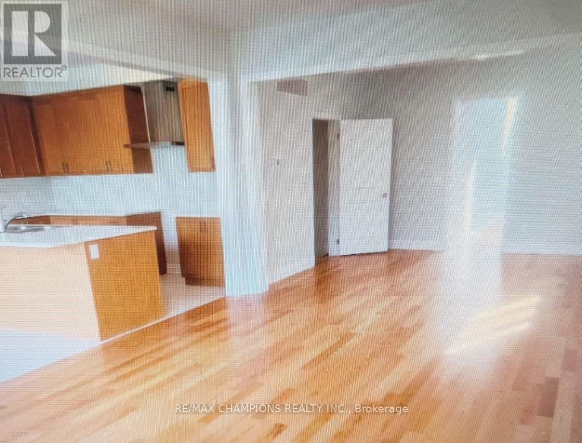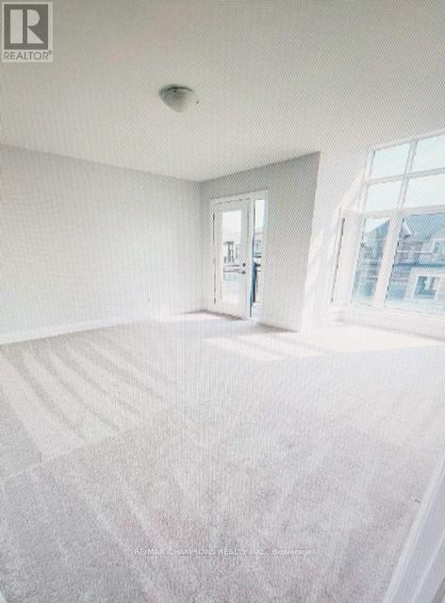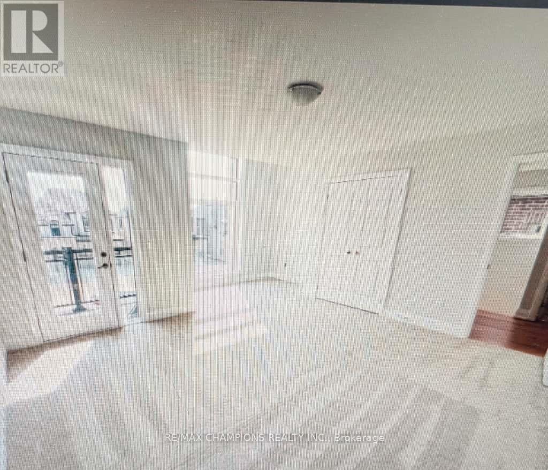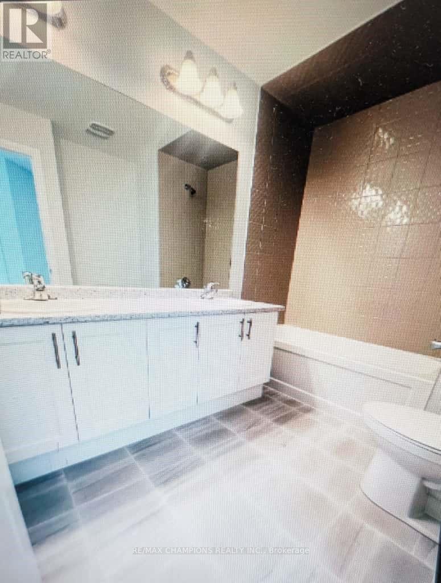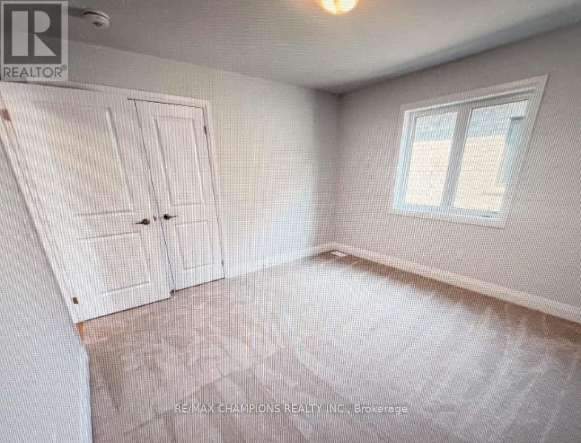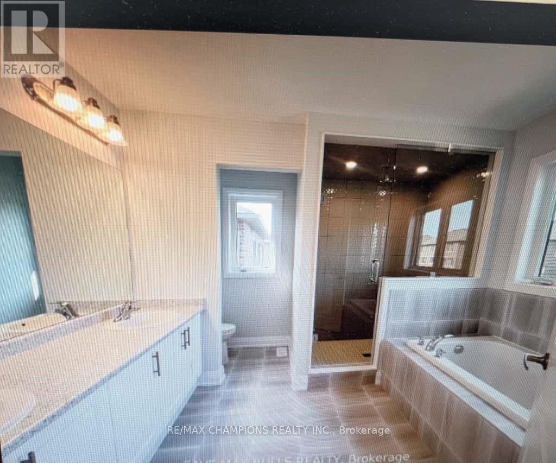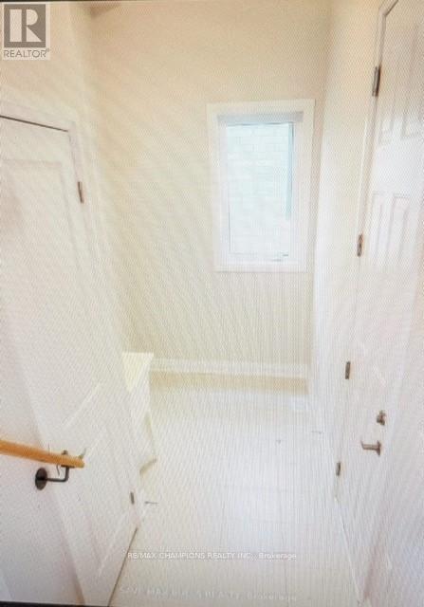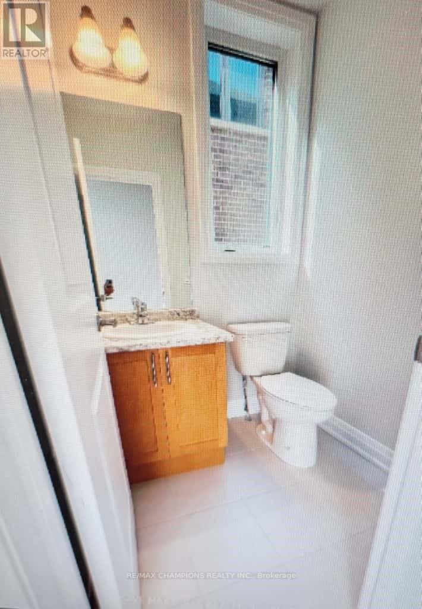825 Knights Lane Woodstock, Ontario N4T 0P3
4 Bedroom
3 Bathroom
2,000 - 2,500 ft2
Fireplace
Central Air Conditioning
Forced Air
$734,900
FULLY DETACHED BEAUTIFUL HOUSE ONLY ONE YEAR OLD,OPEN CONCEPT WITH 4 BEDROOM 3 WASHROOM , Primary Bedroom with 5Pc En-suite. 2nd Bedroom with Balcony. 2nd full washroom with Standing shower. Main floor with spacious Kitchen, Breakfast, Family, and Dining. Minutes to school AND HWY. A rare opportunity to live in one of the best Woodstock family friendly neighborhood. Close to all amenities- plaza school, park and much more. (id:24801)
Property Details
| MLS® Number | X12479637 |
| Property Type | Single Family |
| Community Name | Woodstock - North |
| Parking Space Total | 4 |
Building
| Bathroom Total | 3 |
| Bedrooms Above Ground | 4 |
| Bedrooms Total | 4 |
| Amenities | Fireplace(s) |
| Appliances | Water Heater, Blinds, Dishwasher, Dryer, Hood Fan, Stove, Washer, Refrigerator |
| Basement Development | Unfinished |
| Basement Type | N/a (unfinished) |
| Construction Style Attachment | Detached |
| Cooling Type | Central Air Conditioning |
| Exterior Finish | Brick |
| Fireplace Present | Yes |
| Flooring Type | Hardwood, Ceramic, Carpeted |
| Foundation Type | Concrete |
| Half Bath Total | 1 |
| Heating Fuel | Natural Gas |
| Heating Type | Forced Air |
| Stories Total | 2 |
| Size Interior | 2,000 - 2,500 Ft2 |
| Type | House |
| Utility Water | Municipal Water |
Parking
| Attached Garage | |
| Garage |
Land
| Acreage | No |
| Sewer | Sanitary Sewer |
| Size Depth | 115 Ft ,4 In |
| Size Frontage | 36 Ft ,9 In |
| Size Irregular | 36.8 X 115.4 Ft |
| Size Total Text | 36.8 X 115.4 Ft |
Rooms
| Level | Type | Length | Width | Dimensions |
|---|---|---|---|---|
| Second Level | Primary Bedroom | 4.57 m | 3.65 m | 4.57 m x 3.65 m |
| Second Level | Bedroom 2 | 3.53 m | 3.65 m | 3.53 m x 3.65 m |
| Second Level | Bedroom 3 | 3.05 m | 3.65 m | 3.05 m x 3.65 m |
| Second Level | Bedroom 4 | 4.51 m | 5.21 m | 4.51 m x 5.21 m |
| Main Level | Dining Room | 3.96 m | 3.36 m | 3.96 m x 3.36 m |
| Main Level | Great Room | 3.96 m | 5.18 m | 3.96 m x 5.18 m |
| Main Level | Kitchen | 3.84 m | 3.05 m | 3.84 m x 3.05 m |
| Main Level | Eating Area | 3.84 m | 3.84 m | 3.84 m x 3.84 m |
Contact Us
Contact us for more information
Balbir Natt
Broker
RE/MAX Champions Realty Inc.
25-1098 Peter Robertson Blvd
Brampton, Ontario L6R 3A5
25-1098 Peter Robertson Blvd
Brampton, Ontario L6R 3A5
(905) 487-6000
(905) 487-2000
www.remaxchampions.ca


