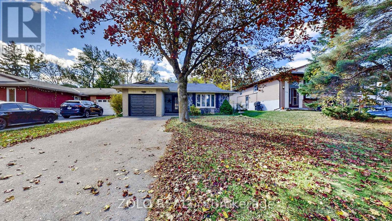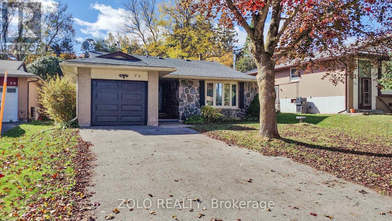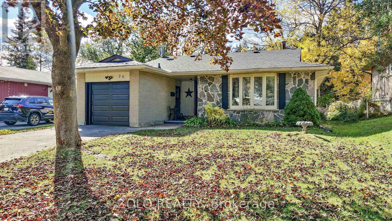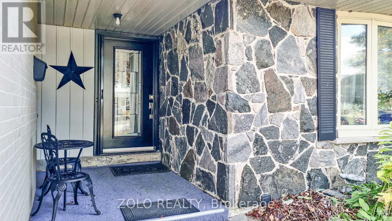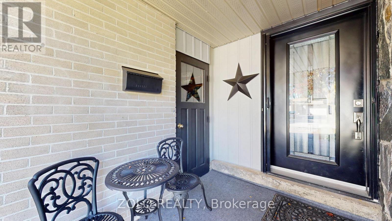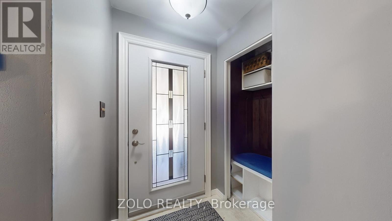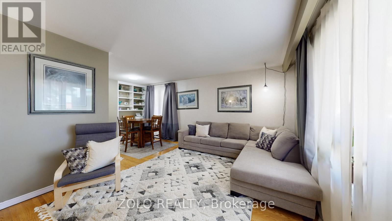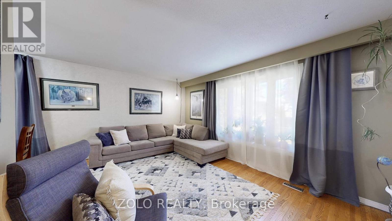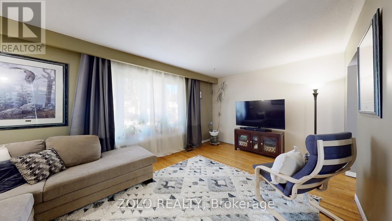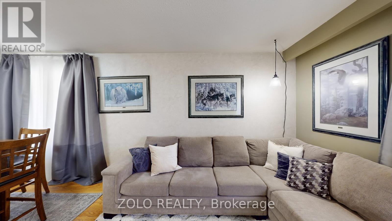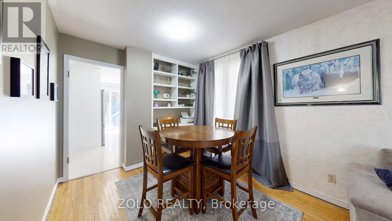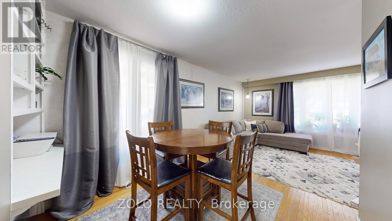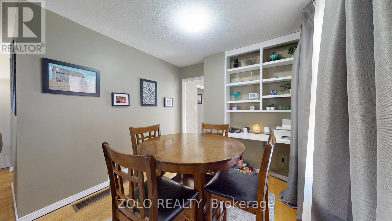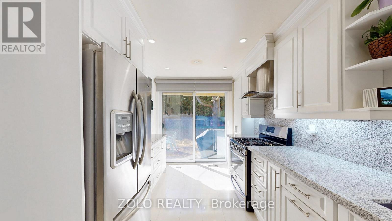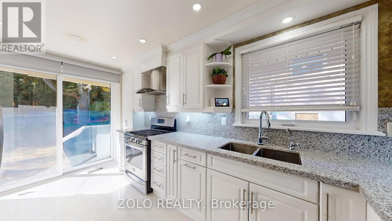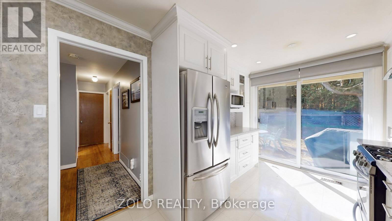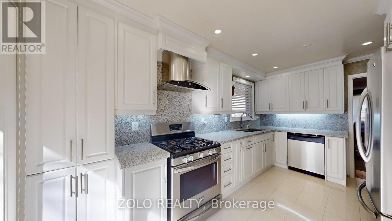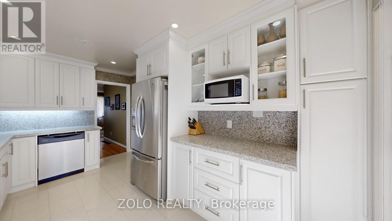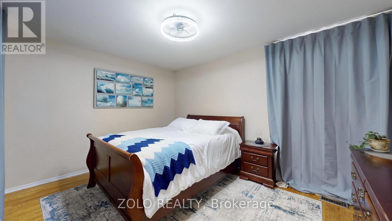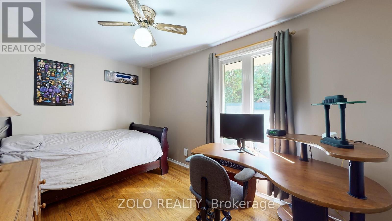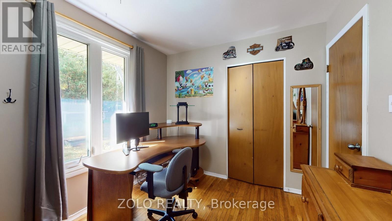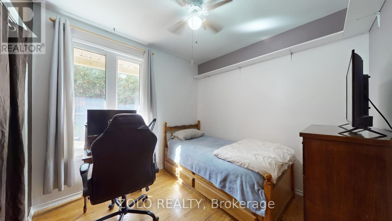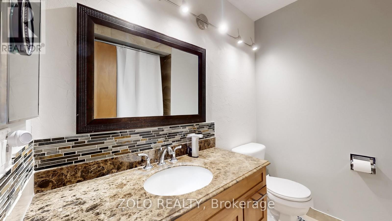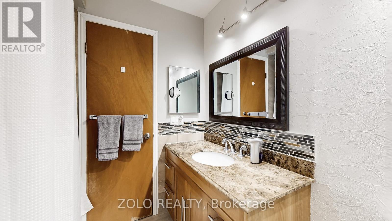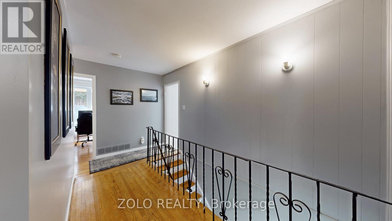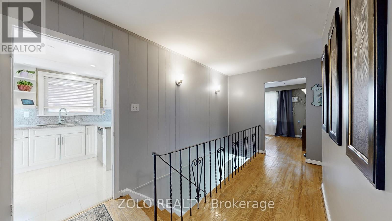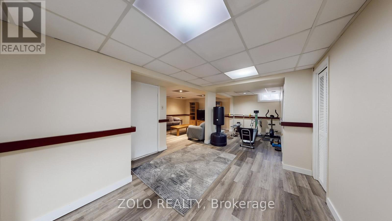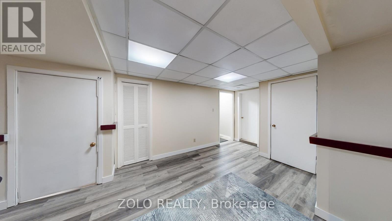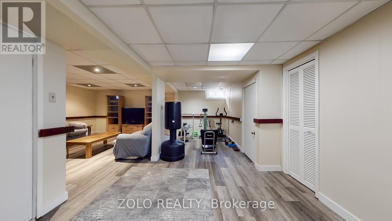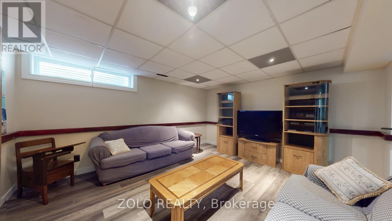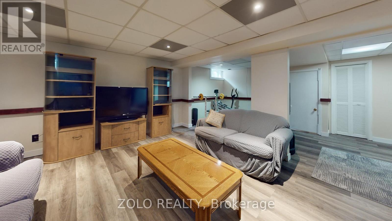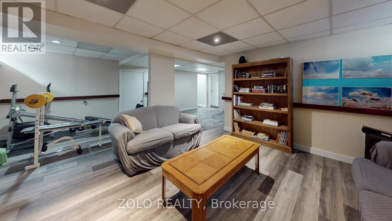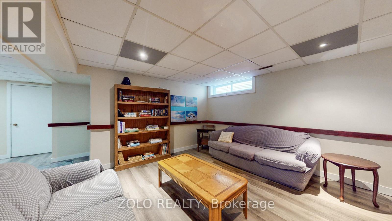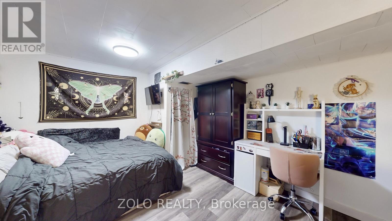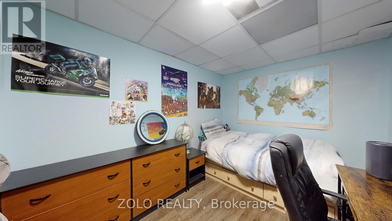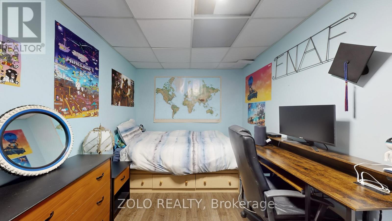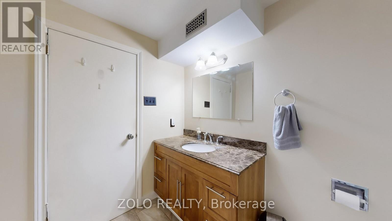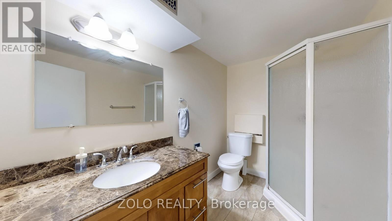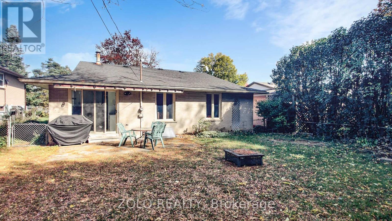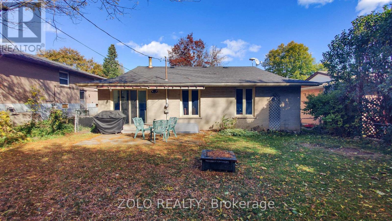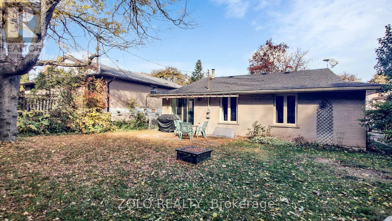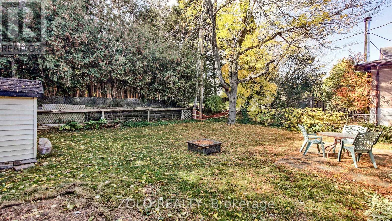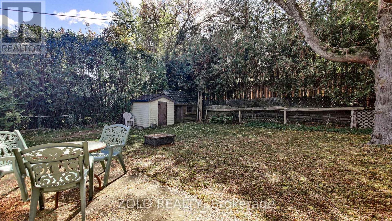26 Cardwell Street Orangeville, Ontario L9W 2V6
$818,000
Spacious 6 Bedroom Bungalow in Prime South Orangeville Location....Discover this classic bungalow nestled in one of Orangeville's south-end neighbourhoods - perfectly situated near schools, parks, shopping and all major commuter routes.....Set on a Generous 50 x 109 ft lot , this property offers plenty of space for outdoor enjoyment and parking for up to 4 cars + one in the garage. ......Step inside to find Harwood floors throughout the min level and a modern upgraded kitchen (2021), featuring stone countertops, soft-close cabinetry, stainless steel appliances, and pot lighting. .Walkout to the spacious backyard, ideal for summer BBQ's, family gatherings, or relaxing in your private yard - complete with storage shed......With a rare total of 6 bedrooms (as per MPAC ), including 3 on the main floor,(1,093 Above Grade sq/ft) and 3 additional rooms below, this home provides flexible living options - perfect for large families, guests, or a potential in-law setup........Recent updates include new roof 2023, oversized front entry door with built in screen 2023, new basement windows 2023, updated patio door to the yard. Copper wiring. No Sidewalks, no Curbs or street gutters. A rare find in this community - offering space and unbeatable value. ...Waiting for your family call it home ! (id:24801)
Property Details
| MLS® Number | W12476197 |
| Property Type | Single Family |
| Community Name | Orangeville |
| Amenities Near By | Golf Nearby, Hospital, Park |
| Equipment Type | Water Heater - Gas, Water Heater |
| Features | Conservation/green Belt |
| Parking Space Total | 5 |
| Rental Equipment Type | Water Heater - Gas, Water Heater |
| Structure | Shed |
Building
| Bathroom Total | 2 |
| Bedrooms Above Ground | 3 |
| Bedrooms Below Ground | 3 |
| Bedrooms Total | 6 |
| Appliances | Water Purifier, Dishwasher, Dryer, Stove, Washer, Water Treatment, Water Softener, Refrigerator |
| Architectural Style | Bungalow |
| Basement Development | Finished |
| Basement Type | N/a (finished), Full |
| Construction Style Attachment | Detached |
| Cooling Type | Central Air Conditioning |
| Exterior Finish | Brick, Stone |
| Flooring Type | Hardwood |
| Foundation Type | Concrete |
| Heating Fuel | Natural Gas |
| Heating Type | Forced Air |
| Stories Total | 1 |
| Size Interior | 700 - 1,100 Ft2 |
| Type | House |
| Utility Water | Municipal Water |
Parking
| Attached Garage | |
| Garage |
Land
| Acreage | No |
| Land Amenities | Golf Nearby, Hospital, Park |
| Sewer | Sanitary Sewer |
| Size Depth | 109 Ft |
| Size Frontage | 50 Ft |
| Size Irregular | 50 X 109 Ft ; Deeper On One Side |
| Size Total Text | 50 X 109 Ft ; Deeper On One Side |
| Zoning Description | Residential |
Rooms
| Level | Type | Length | Width | Dimensions |
|---|---|---|---|---|
| Lower Level | Laundry Room | 4.21 m | 2.47 m | 4.21 m x 2.47 m |
| Lower Level | Recreational, Games Room | 6.38 m | 4.46 m | 6.38 m x 4.46 m |
| Lower Level | Other | 4.18 m | 3.39 m | 4.18 m x 3.39 m |
| Lower Level | Other | 3.38 m | 2.28 m | 3.38 m x 2.28 m |
| Lower Level | Other | 3.26 m | 2.81 m | 3.26 m x 2.81 m |
| Main Level | Kitchen | 4.57 m | 2.73 m | 4.57 m x 2.73 m |
| Main Level | Living Room | 5.29 m | 3.47 m | 5.29 m x 3.47 m |
| Main Level | Dining Room | 2.74 m | 2.67 m | 2.74 m x 2.67 m |
| Main Level | Primary Bedroom | 4.27 m | 3.33 m | 4.27 m x 3.33 m |
| Main Level | Bedroom 2 | 4.36 m | 2.72 m | 4.36 m x 2.72 m |
| Main Level | Bedroom 3 | 2.72 m | 2.71 m | 2.72 m x 2.71 m |
https://www.realtor.ca/real-estate/29019779/26-cardwell-street-orangeville-orangeville
Contact Us
Contact us for more information
Enez Karabegovic
Salesperson
5700 Yonge St #1900, 106458
Toronto, Ontario M2M 4K2
(416) 898-8932
(416) 981-3248
www.zolo.ca/


