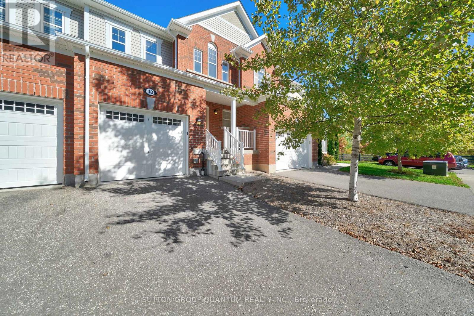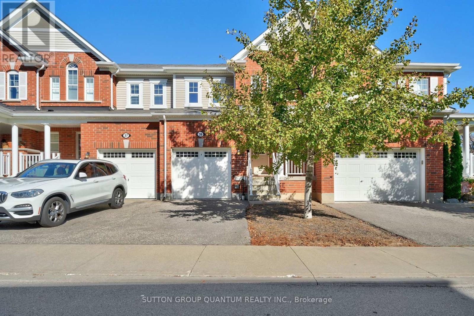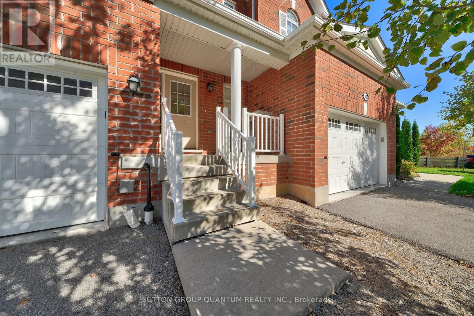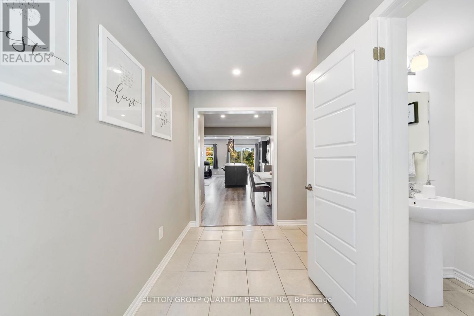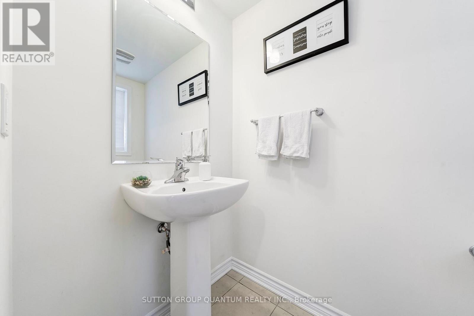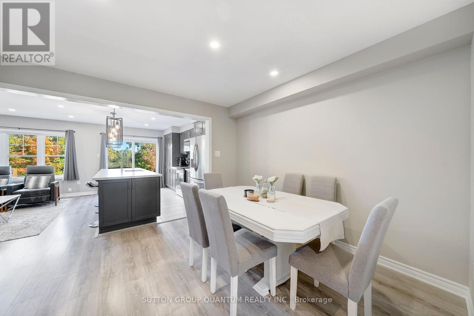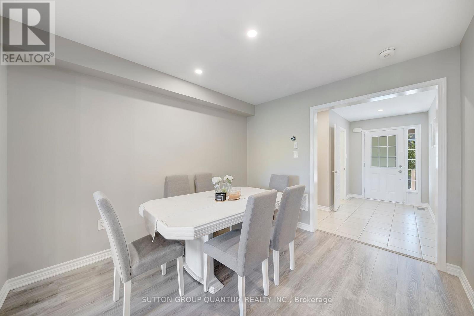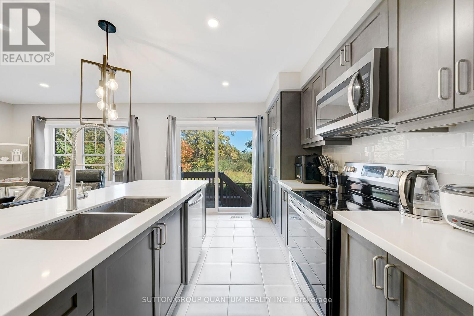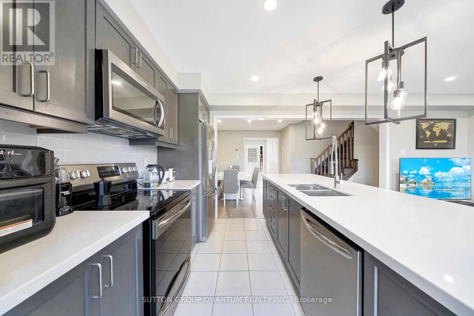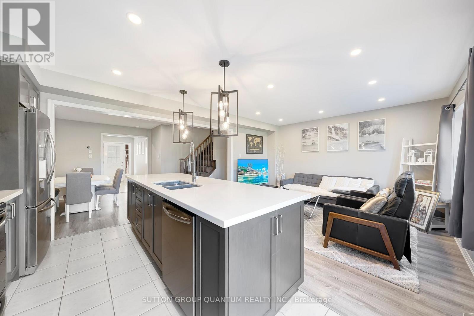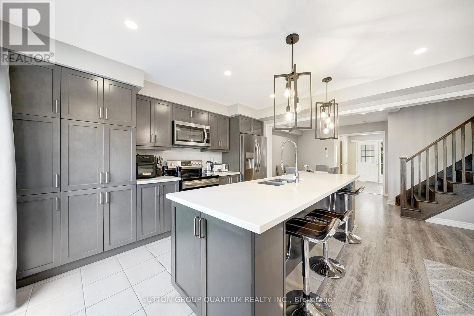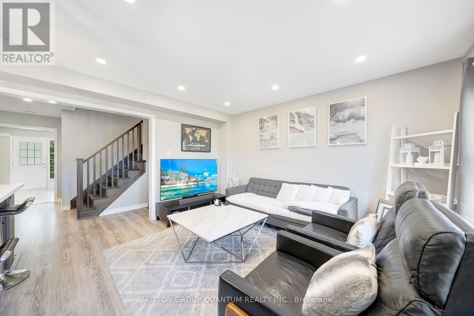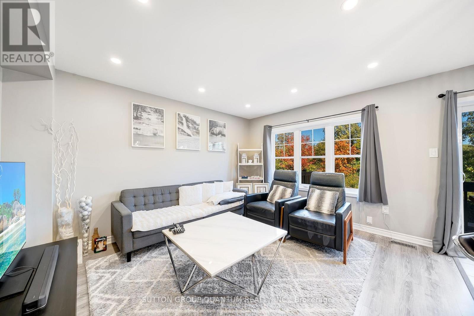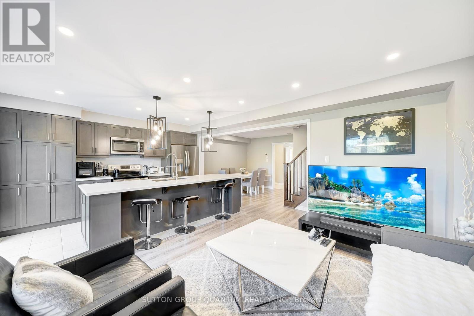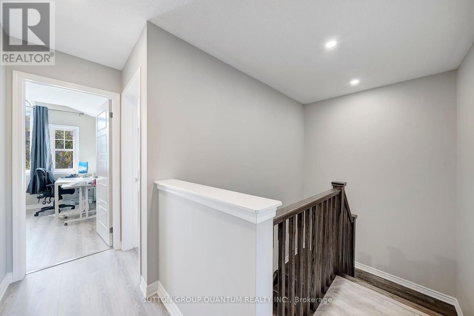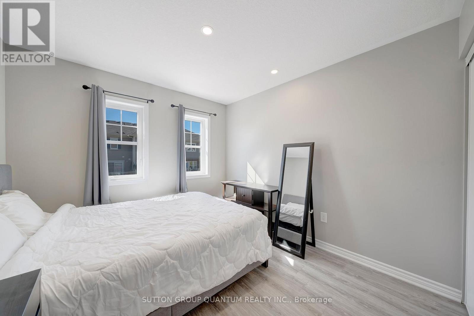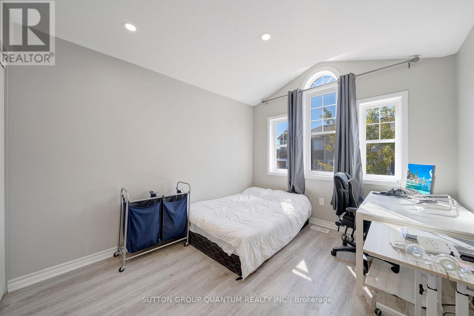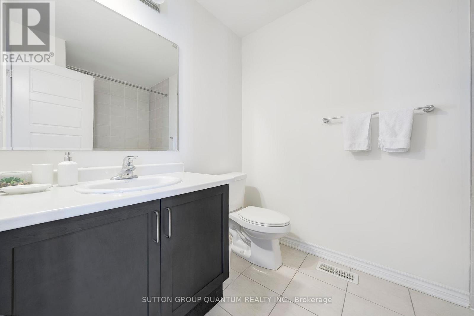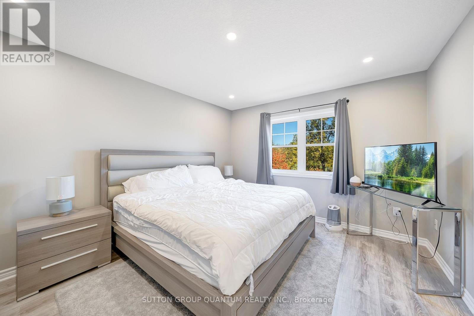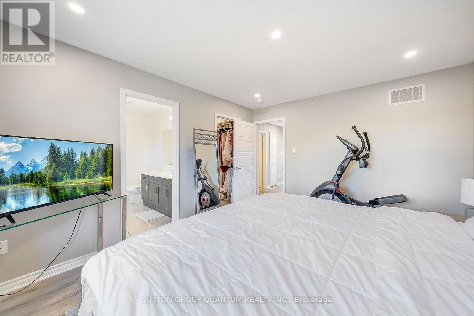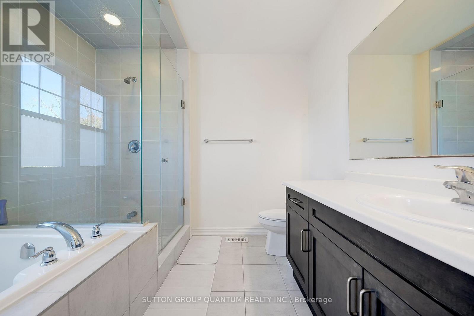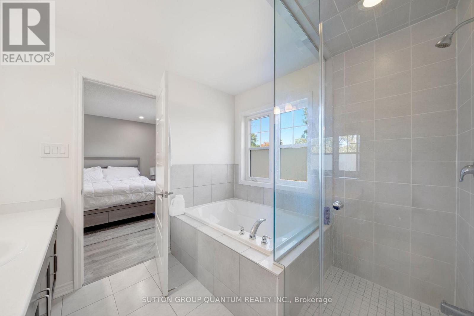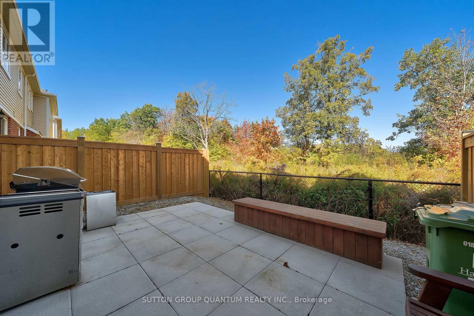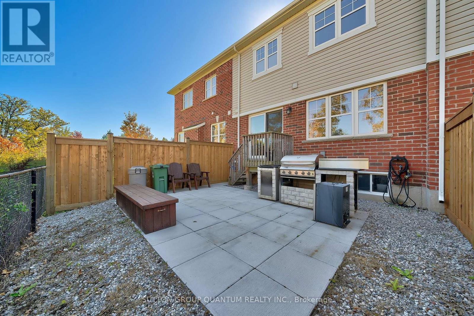38 - 230 Avonsyde Boulevard Hamilton, Ontario L8B 1T9
$3,000 Monthly
Beautifully upgraded freehold townhome for lease in the sought-after Waterdown community. This carpet-free 3-bedroom home offers just under 1,500 sq ft of thoughtfully designed living space, featuring a unique quartz kitchen island with double sink, stainless steel appliances, and an open-concept layout perfect for family life. The spacious primary bedroom includes a 4-piece ensuite with a relaxing soaker tub, while the fully fenced backyard backs onto a peaceful ravine-ideal for play, privacy, and outdoor enjoyment. Located in a safe, child-friendly neighbourhood close to schools, parks, trails, and major highways, this home offers all of the convenience necessary to feel right at home. A rare opportunity for families looking to settle into a welcoming community with nature at their doorstep. (id:24801)
Property Details
| MLS® Number | X12476189 |
| Property Type | Single Family |
| Community Name | Waterdown |
| Amenities Near By | Golf Nearby, Park, Public Transit, Schools |
| Features | Ravine, Carpet Free |
| Parking Space Total | 2 |
| Structure | Patio(s) |
Building
| Bathroom Total | 3 |
| Bedrooms Above Ground | 3 |
| Bedrooms Total | 3 |
| Age | 6 To 15 Years |
| Appliances | Garage Door Opener Remote(s), Blinds, Dishwasher, Dryer, Microwave, Range, Stove, Washer, Window Coverings, Refrigerator |
| Basement Development | Unfinished |
| Basement Type | Full, N/a (unfinished) |
| Construction Style Attachment | Attached |
| Cooling Type | Central Air Conditioning |
| Exterior Finish | Brick, Vinyl Siding |
| Flooring Type | Laminate, Tile |
| Foundation Type | Concrete |
| Half Bath Total | 1 |
| Heating Fuel | Natural Gas |
| Heating Type | Forced Air |
| Stories Total | 2 |
| Size Interior | 1,100 - 1,500 Ft2 |
| Type | Row / Townhouse |
| Utility Water | Municipal Water |
Parking
| Garage |
Land
| Acreage | No |
| Land Amenities | Golf Nearby, Park, Public Transit, Schools |
| Sewer | Sanitary Sewer |
| Size Depth | 85 Ft |
| Size Frontage | 21 Ft ,4 In |
| Size Irregular | 21.4 X 85 Ft |
| Size Total Text | 21.4 X 85 Ft |
Rooms
| Level | Type | Length | Width | Dimensions |
|---|---|---|---|---|
| Second Level | Primary Bedroom | 4.27 m | 3.66 m | 4.27 m x 3.66 m |
| Second Level | Bedroom 2 | 3.2 m | 3.05 m | 3.2 m x 3.05 m |
| Second Level | Bedroom 3 | 3.51 m | 3.05 m | 3.51 m x 3.05 m |
| Ground Level | Great Room | 4.17 m | 3.51 m | 4.17 m x 3.51 m |
| Ground Level | Dining Room | 3.35 m | 3.05 m | 3.35 m x 3.05 m |
| Ground Level | Kitchen | 4.17 m | 2.74 m | 4.17 m x 2.74 m |
https://www.realtor.ca/real-estate/29019825/38-230-avonsyde-boulevard-hamilton-waterdown-waterdown
Contact Us
Contact us for more information
Emilio Alberto Espinosa
Broker
www.espinosateam.com/
1673b Lakeshore Rd.w., Lower Levl
Mississauga, Ontario L5J 1J4
(905) 469-8888
(905) 822-5617


