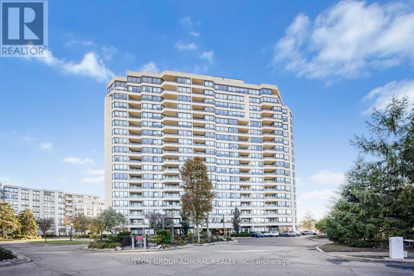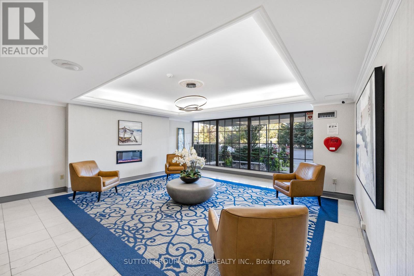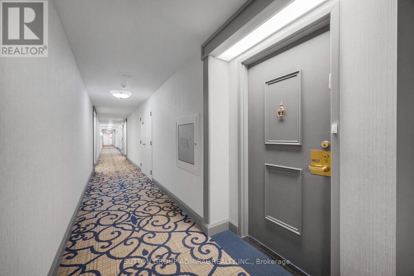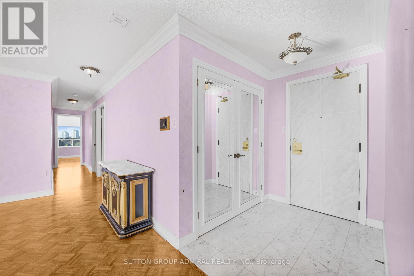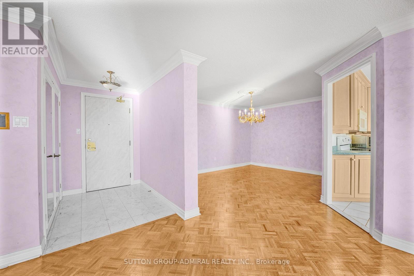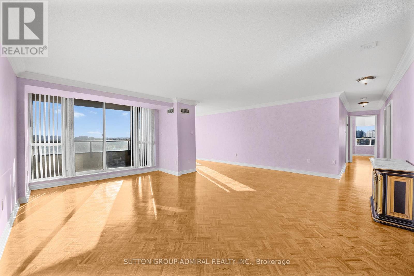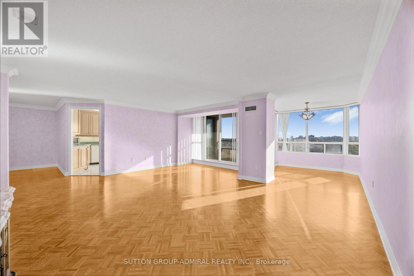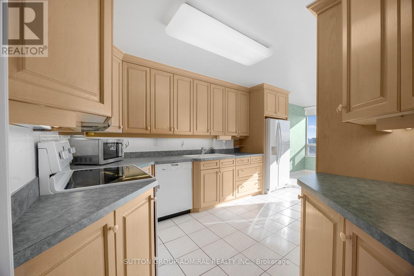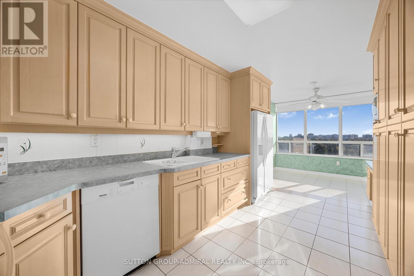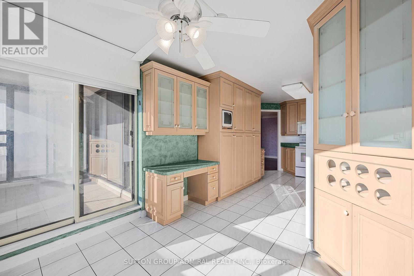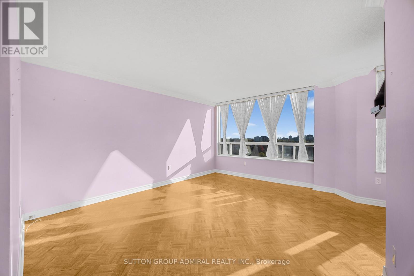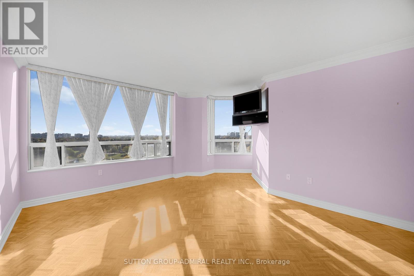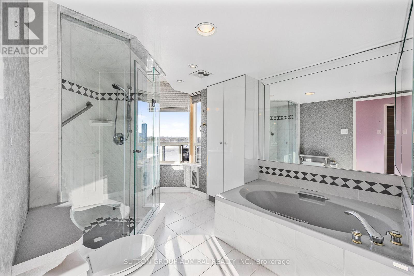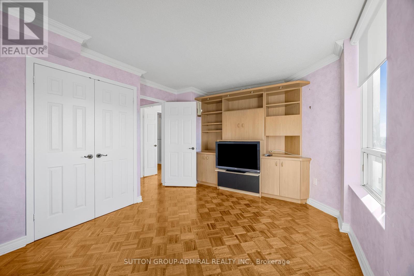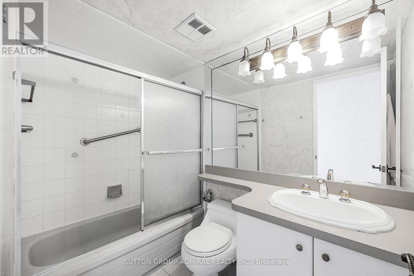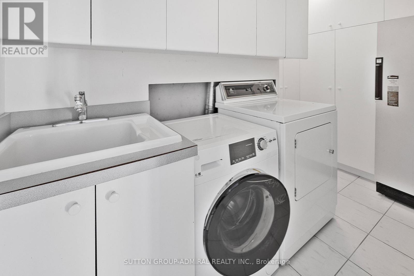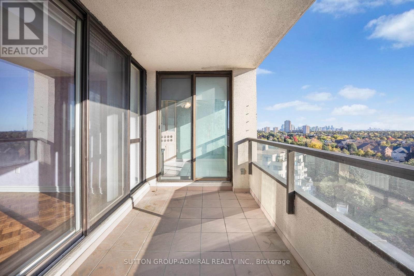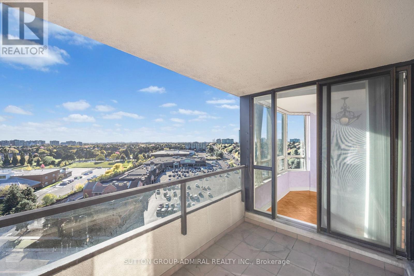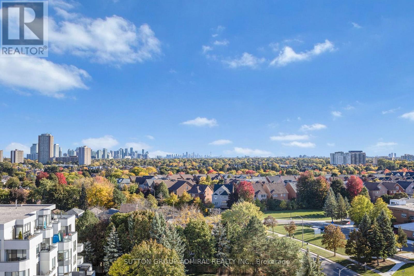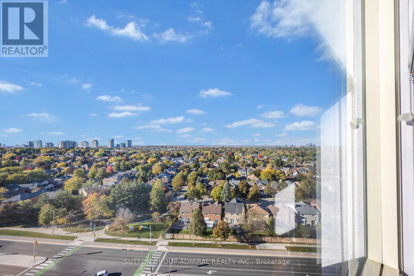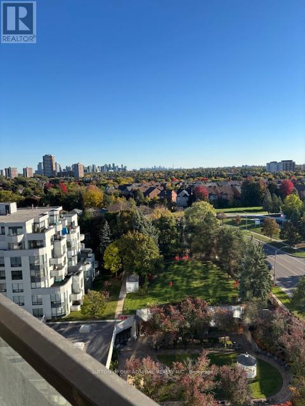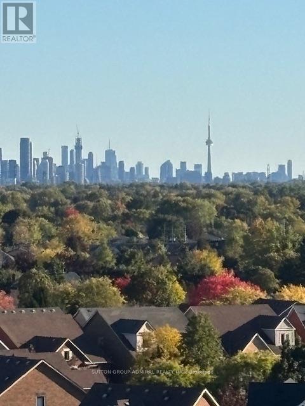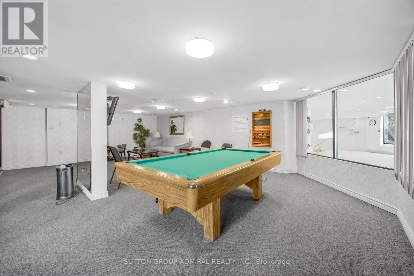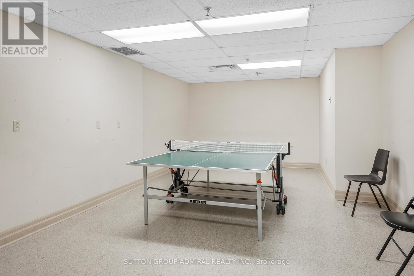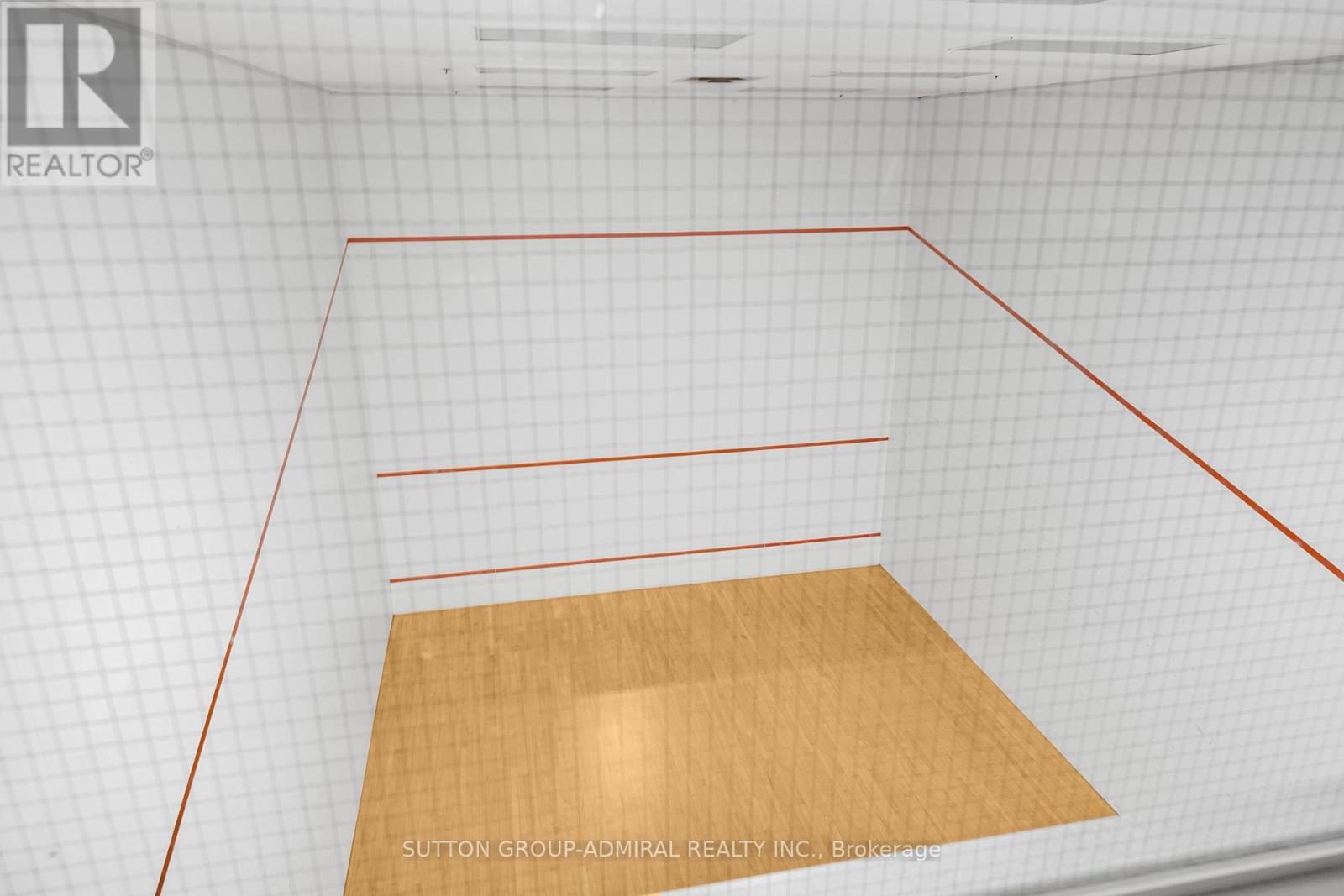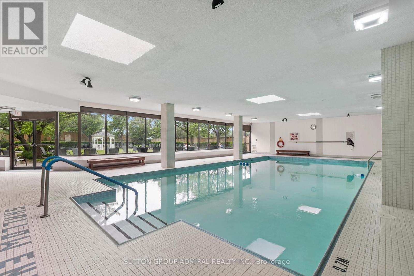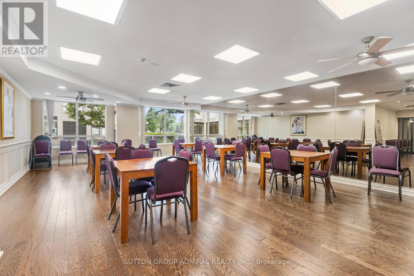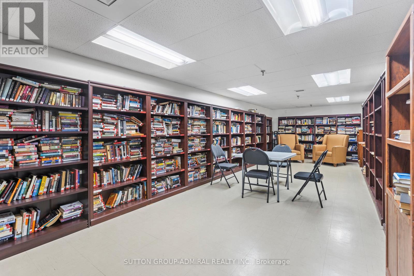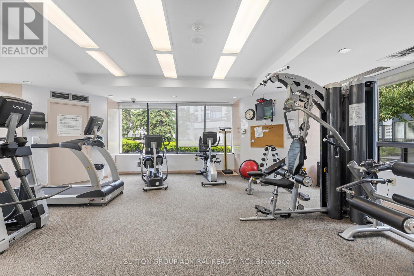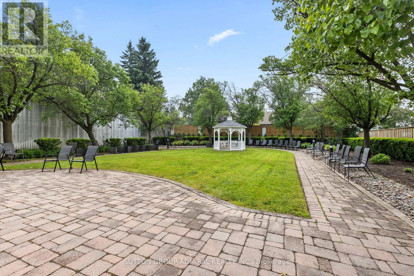1402 - 343 Clark Avenue W Vaughan, Ontario L4J 7K5
$1,018,000Maintenance, Heat, Common Area Maintenance, Electricity, Insurance, Water, Parking, Cable TV
$1,521.34 Monthly
Maintenance, Heat, Common Area Maintenance, Electricity, Insurance, Water, Parking, Cable TV
$1,521.34 MonthlyRare opportunity for a bright corner suite 1738 sq ft in the high demand The Conservatory with amazing south, west and north views.Walkouts from the family-sized kitchen, living room and solarium to a large balcony with a clear unobstructed view of the CN Tower.Ideal for large family gatherings, the spacious rooms offer great flow and space. All ready for a personal touch.The sun-filled solarium adjacent to the living room can be easily converted to a private office, den or guest space.The spacious primary bedroom features a 4 piece ensuite and a customized walk-in closet.Highlights of the 2nd bedroom include a built-in wall unit, large closet and unobstructed west view.There is crown moulding and rich parquet flooring throughout.The oversized laundry room is complete with a laundry tub, cabinets,built in storage and a wall to wall closet.Tandem parking for 2 cars is steps to the elevator.The Conservatory is well known as a community. It is located close to the Sobey's plaza, public transit, the community centre, synagogues and more.Outstanding amenities include gatehouse security, indoor pool, guest suites, gym, squash & racquetball courts, billiard & ping pong,library, party room , Sabbath elevator, gazebo and beautifull landscaping. Maintenance includes all utilities as well as cable and phone. This is an estate sale with no seller warranties. The closing is flexible. (id:24801)
Property Details
| MLS® Number | N12476344 |
| Property Type | Single Family |
| Community Name | Crestwood-Springfarm-Yorkhill |
| Amenities Near By | Place Of Worship, Public Transit, Schools |
| Community Features | Pets Not Allowed, Community Centre |
| Features | Balcony |
| Parking Space Total | 2 |
| Pool Type | Indoor Pool |
| Structure | Squash & Raquet Court |
| View Type | View |
Building
| Bathroom Total | 2 |
| Bedrooms Above Ground | 2 |
| Bedrooms Total | 2 |
| Amenities | Exercise Centre, Party Room, Visitor Parking |
| Appliances | Dishwasher, Dryer, Freezer, Microwave, Stove, Washer, Window Coverings, Refrigerator |
| Basement Type | None |
| Cooling Type | Central Air Conditioning |
| Exterior Finish | Concrete |
| Fire Protection | Security Guard |
| Flooring Type | Parquet, Tile |
| Heating Fuel | Natural Gas |
| Heating Type | Forced Air |
| Size Interior | 1,600 - 1,799 Ft2 |
| Type | Apartment |
Parking
| Underground | |
| Garage | |
| Tandem |
Land
| Acreage | No |
| Land Amenities | Place Of Worship, Public Transit, Schools |
Rooms
| Level | Type | Length | Width | Dimensions |
|---|---|---|---|---|
| Flat | Living Room | 6.1 m | 5.84 m | 6.1 m x 5.84 m |
| Flat | Dining Room | 4.27 m | 3.35 m | 4.27 m x 3.35 m |
| Flat | Kitchen | 6.71 m | 2.9 m | 6.71 m x 2.9 m |
| Flat | Solarium | 3.25 m | 2.64 m | 3.25 m x 2.64 m |
| Flat | Primary Bedroom | 4.42 m | 3.66 m | 4.42 m x 3.66 m |
| Flat | Bedroom 2 | 4.27 m | 3.05 m | 4.27 m x 3.05 m |
| Flat | Laundry Room | 3.56 m | 2.13 m | 3.56 m x 2.13 m |
| Flat | Foyer | 2.13 m | 1.52 m | 2.13 m x 1.52 m |
Contact Us
Contact us for more information
Hedda Zaionz
Salesperson
1206 Centre Street
Thornhill, Ontario L4J 3M9
(416) 739-7200
(416) 739-9367
www.suttongroupadmiral.com/


