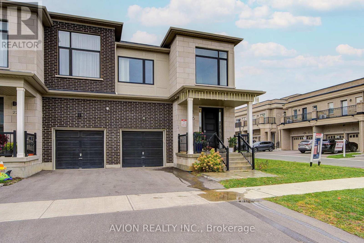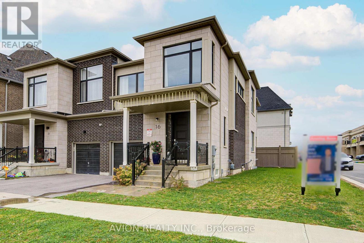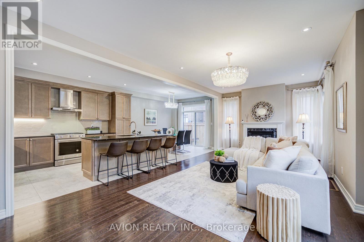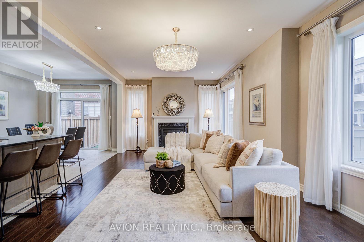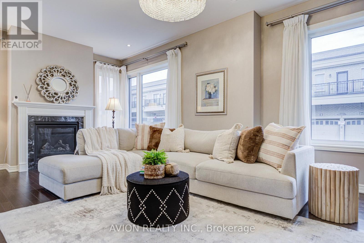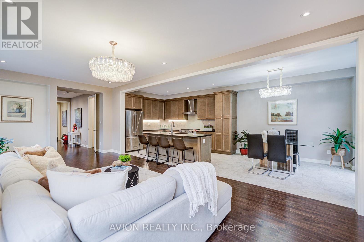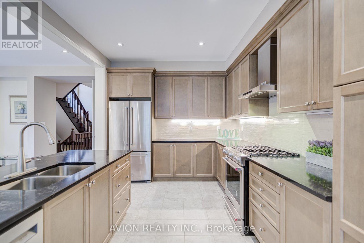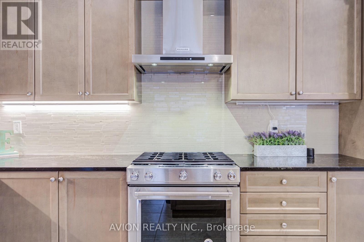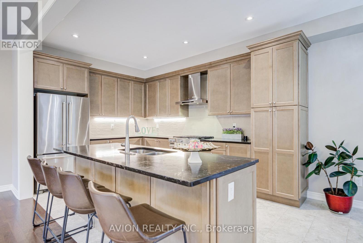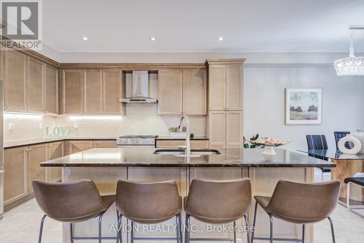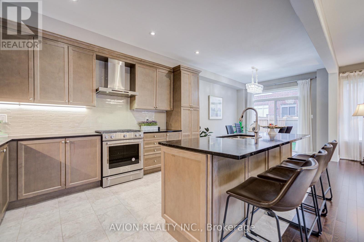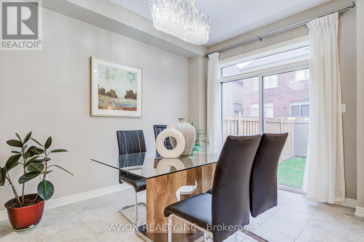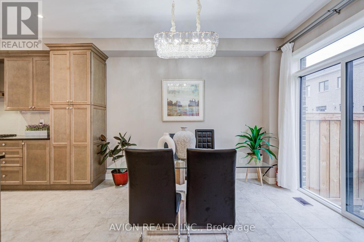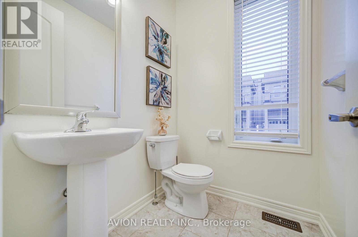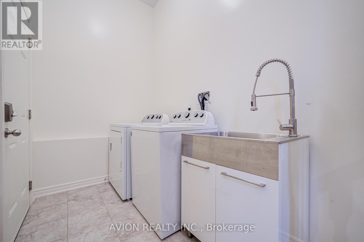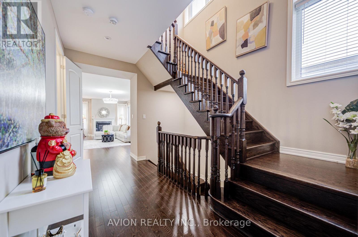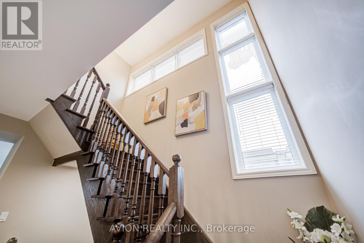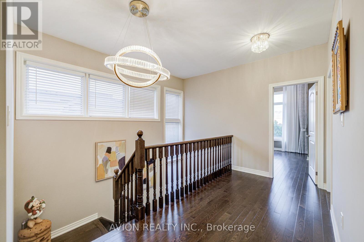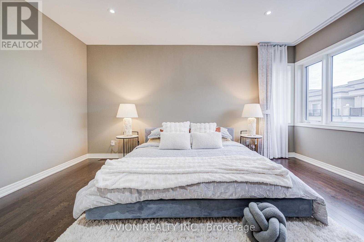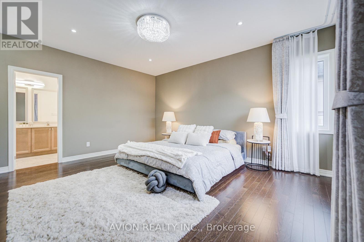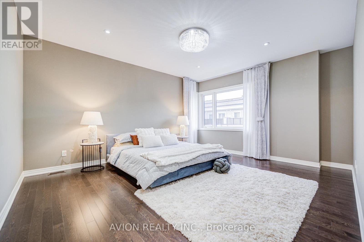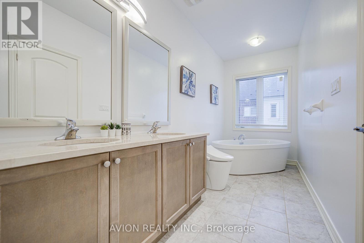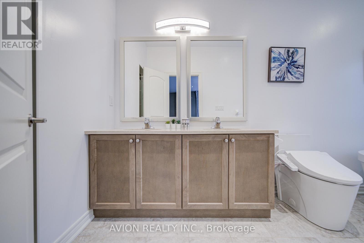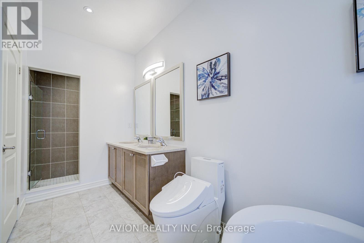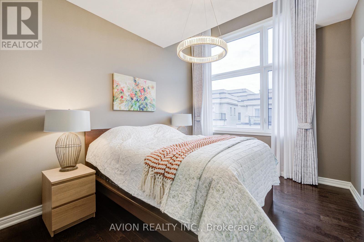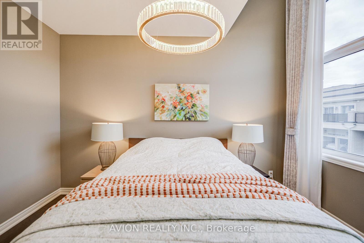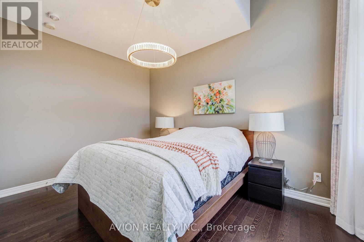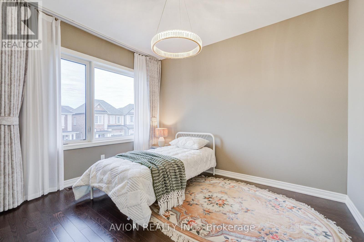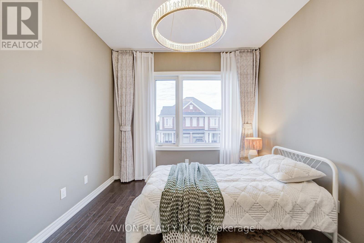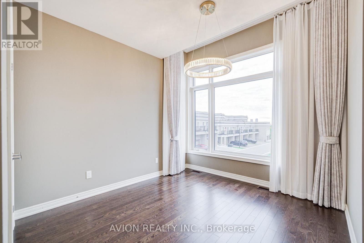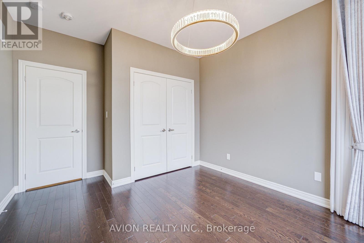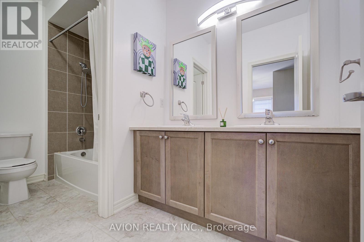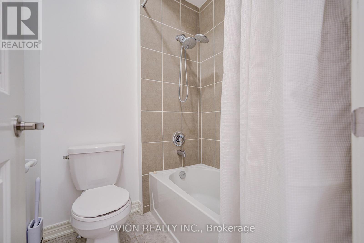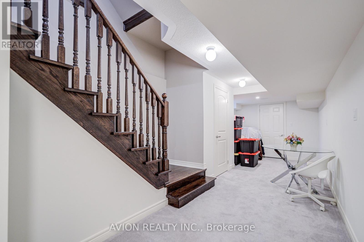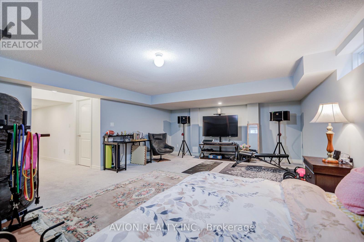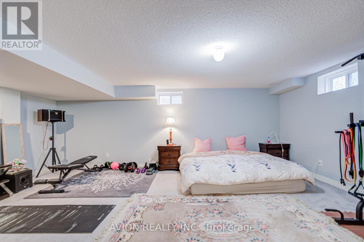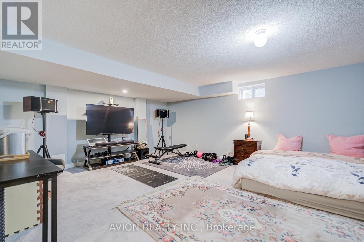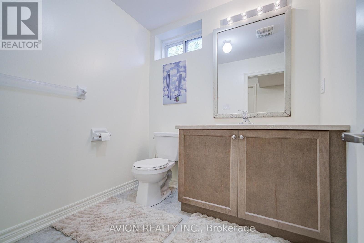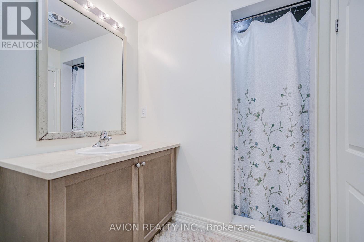16 Callisto Lane Richmond Hill, Ontario L4C 4Z2
$1,499,900
Lucky Number 16! Modern Luxury Home the Prestigious Observatory Community! Open concept floor plan with ample sunshine. This beautiful home features hardwood flooring throughout, a sleek modern kitchen with stainless-steel appliances, and an open-concept living and dining area filled with natural light. Bayview Secondary School district! Conveniently located close to highways, shopping plazas, and just a 1-minute walk to YRT express bus. The fully finished basement includes a 3-piece bathroom. Enjoy direct indoor access to the garage and a spacious backyard perfect for entertaining or play.Extras: All existing light fixtures; stainless-steel fridge, gas stove/oven, range hood, dishwasher, and microwave; washer and dryer (id:24801)
Open House
This property has open houses!
2:00 pm
Ends at:4:00 pm
2:00 pm
Ends at:4:00 pm
Property Details
| MLS® Number | N12476354 |
| Property Type | Single Family |
| Community Name | Observatory |
| Equipment Type | Water Heater |
| Parking Space Total | 2 |
| Rental Equipment Type | Water Heater |
Building
| Bathroom Total | 4 |
| Bedrooms Above Ground | 4 |
| Bedrooms Below Ground | 1 |
| Bedrooms Total | 5 |
| Age | 0 To 5 Years |
| Appliances | Dishwasher, Dryer, Microwave, Oven, Hood Fan, Stove, Washer, Refrigerator |
| Basement Development | Finished |
| Basement Type | N/a (finished) |
| Construction Style Attachment | Semi-detached |
| Cooling Type | Central Air Conditioning |
| Exterior Finish | Brick |
| Fireplace Present | Yes |
| Flooring Type | Hardwood, Porcelain Tile |
| Foundation Type | Brick |
| Half Bath Total | 1 |
| Heating Fuel | Natural Gas |
| Heating Type | Forced Air |
| Stories Total | 2 |
| Size Interior | 2,000 - 2,500 Ft2 |
| Type | House |
| Utility Water | Municipal Water |
Parking
| Garage |
Land
| Acreage | No |
| Sewer | Sanitary Sewer |
| Size Depth | 98 Ft ,6 In |
| Size Frontage | 37 Ft ,2 In |
| Size Irregular | 37.2 X 98.5 Ft |
| Size Total Text | 37.2 X 98.5 Ft |
Rooms
| Level | Type | Length | Width | Dimensions |
|---|---|---|---|---|
| Second Level | Primary Bedroom | 17.5 m | 14 m | 17.5 m x 14 m |
| Second Level | Bedroom 2 | 13.3 m | 10 m | 13.3 m x 10 m |
| Second Level | Bedroom 3 | 13.6 m | 10.11 m | 13.6 m x 10.11 m |
| Second Level | Bedroom 4 | 12 m | 10.6 m | 12 m x 10.6 m |
| Basement | Great Room | 21.9 m | 16.3 m | 21.9 m x 16.3 m |
| Lower Level | Laundry Room | 10.5 m | 5.4 m | 10.5 m x 5.4 m |
| Main Level | Living Room | 15.11 m | 13.4 m | 15.11 m x 13.4 m |
| Main Level | Family Room | 9.11 m | 13.4 m | 9.11 m x 13.4 m |
| Main Level | Dining Room | 11.1 m | 10.2 m | 11.1 m x 10.2 m |
| Main Level | Kitchen | 14.2 m | 10.2 m | 14.2 m x 10.2 m |
https://www.realtor.ca/real-estate/29020038/16-callisto-lane-richmond-hill-observatory-observatory
Contact Us
Contact us for more information
Jay Xu
Broker
50 Acadia Ave #130
Markham, Ontario L3R 0B3
(647) 518-5728


