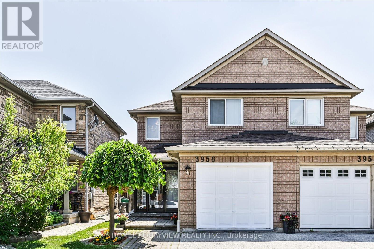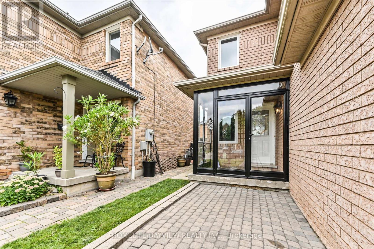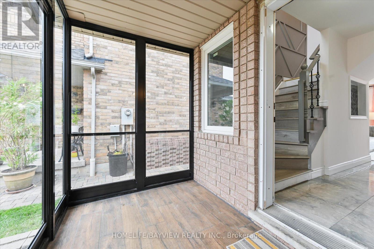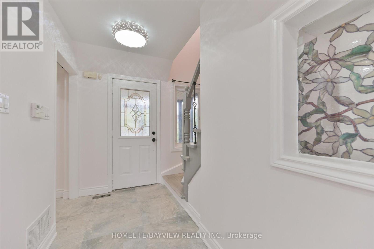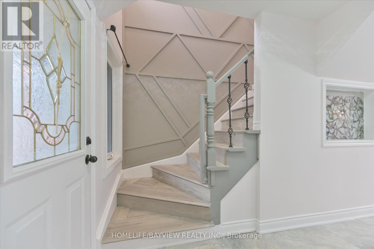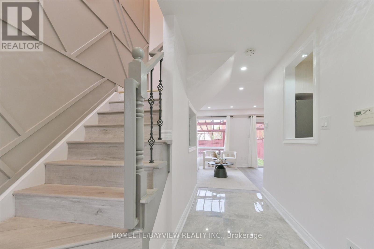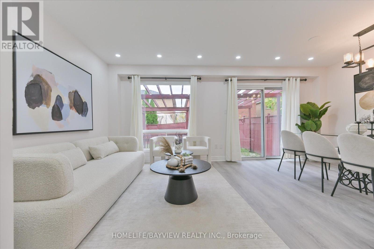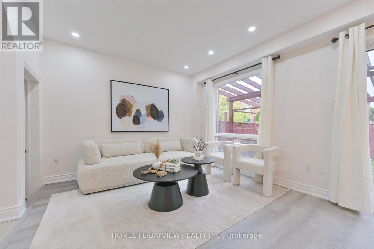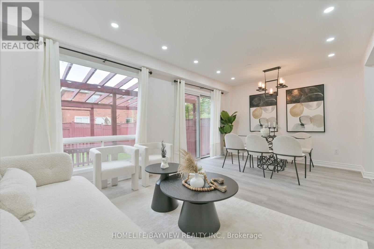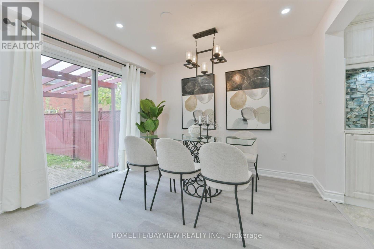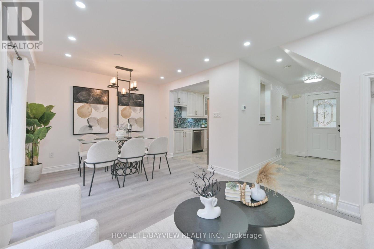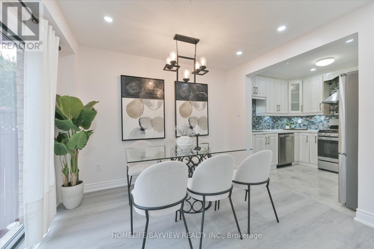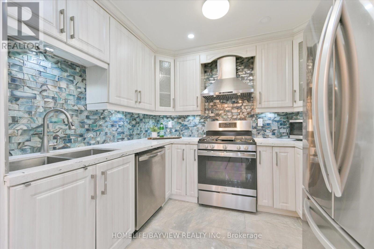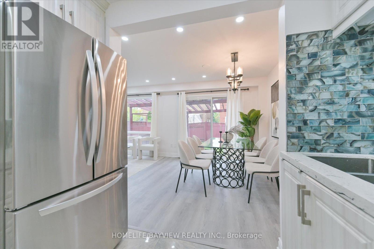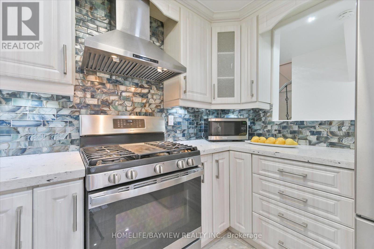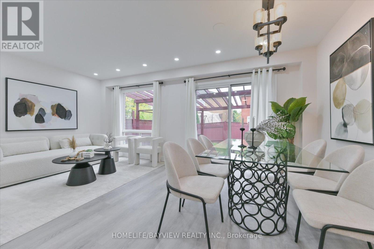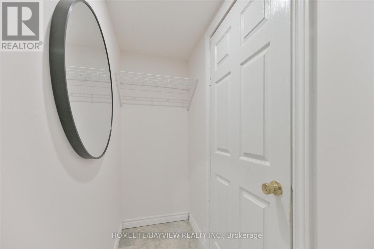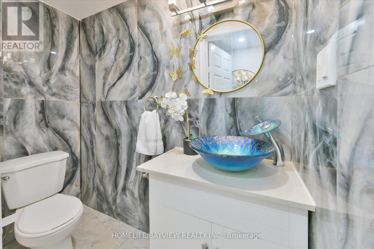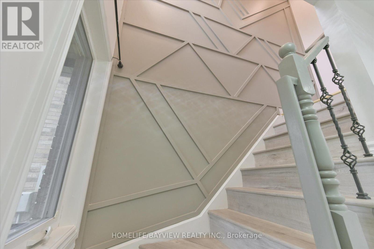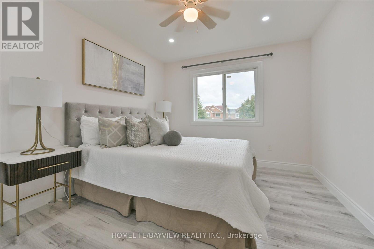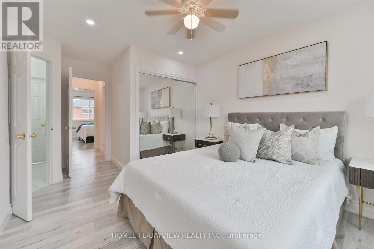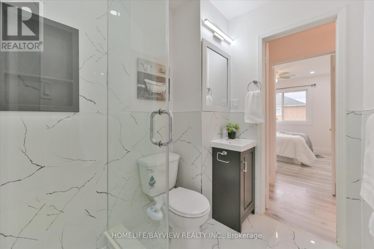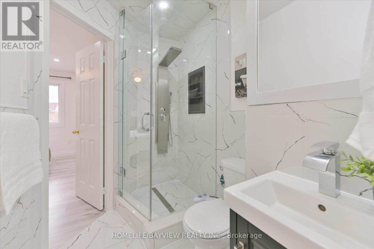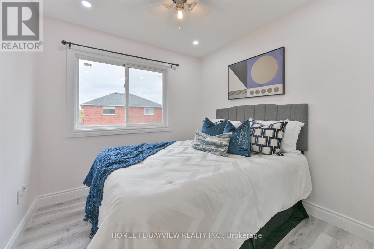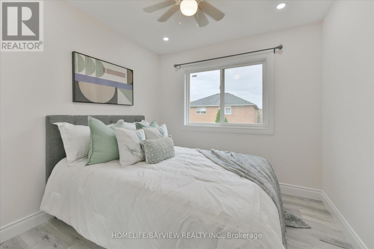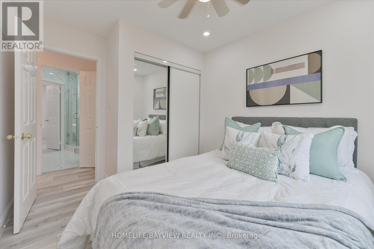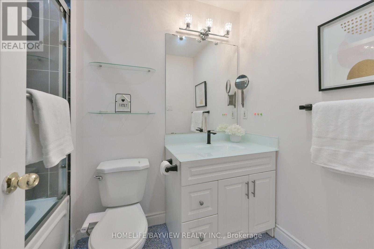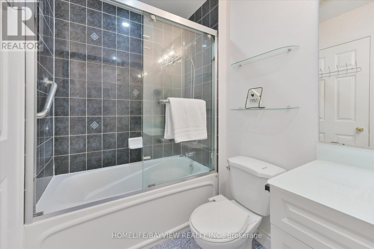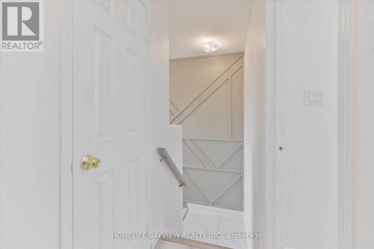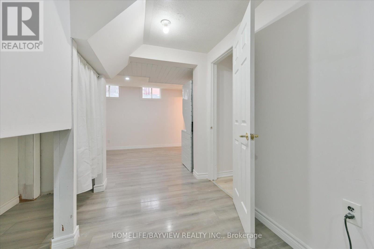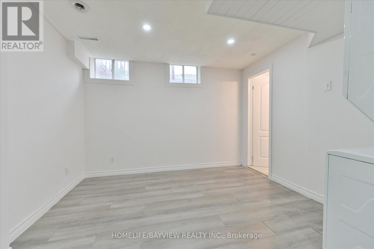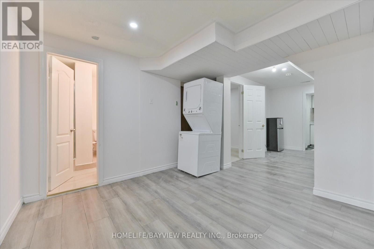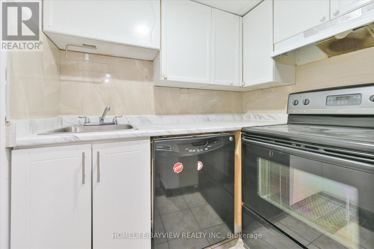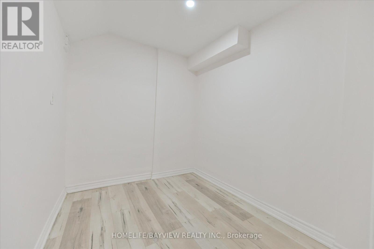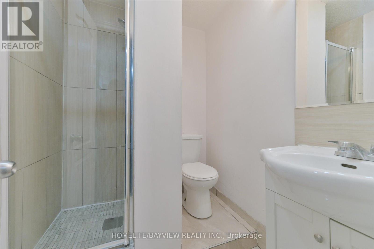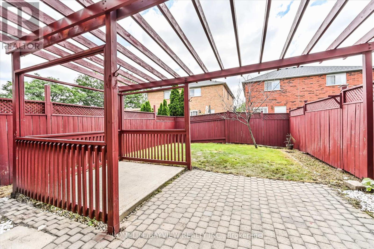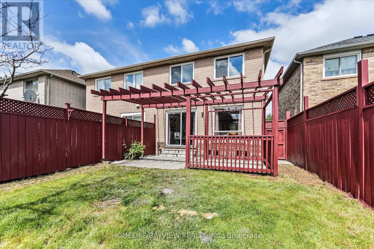3956 Bentridge Road Mississauga, Ontario L5N 7V8
$880,000
A lovely semi-detached 2-storey home, nestled in a coveted tranquil neighborhood. Radiating with pristine beauty and abundant natural light, this residence offers a haven of comfort. The entire house has been thoughtfully upgraded, showcasing a custom-designed kitchen adorned with elegant granite countertops, an open-concept layout, and top-of-the-line stainless steel appliances. laminate flooring, complemented by the warm glow of pot lights, graces every floor. Step into the finished basement, a versatile space boasting a convenient 3-piece bathroom & kitchen, a cozy bedroom, and in-unit washer and dryer facilities. Perfect for relaxation or entertaining guests. Beyond its walls, the location is truly advantageous. With swift access to major highways including 401, 403 and 407, your commuting needs are effortlessly addressed... Don't miss the opportunity to witness the allure of this stunning home. (id:24801)
Property Details
| MLS® Number | W12475217 |
| Property Type | Single Family |
| Community Name | Lisgar |
| Amenities Near By | Park, Public Transit, Schools, Hospital |
| Equipment Type | Water Heater |
| Features | Carpet Free |
| Parking Space Total | 3 |
| Rental Equipment Type | Water Heater |
Building
| Bathroom Total | 4 |
| Bedrooms Above Ground | 3 |
| Bedrooms Below Ground | 1 |
| Bedrooms Total | 4 |
| Appliances | Dishwasher, Dryer, Microwave, Two Stoves, Two Washers, Two Refrigerators |
| Basement Development | Finished |
| Basement Type | N/a (finished) |
| Construction Style Attachment | Semi-detached |
| Cooling Type | Central Air Conditioning |
| Exterior Finish | Brick |
| Flooring Type | Laminate |
| Foundation Type | Concrete |
| Half Bath Total | 1 |
| Heating Fuel | Natural Gas |
| Heating Type | Forced Air |
| Stories Total | 2 |
| Size Interior | 1,100 - 1,500 Ft2 |
| Type | House |
| Utility Water | Municipal Water |
Parking
| Attached Garage | |
| Garage |
Land
| Acreage | No |
| Fence Type | Fenced Yard |
| Land Amenities | Park, Public Transit, Schools, Hospital |
| Sewer | Sanitary Sewer |
| Size Depth | 106 Ft ,8 In |
| Size Frontage | 22 Ft ,6 In |
| Size Irregular | 22.5 X 106.7 Ft |
| Size Total Text | 22.5 X 106.7 Ft |
Rooms
| Level | Type | Length | Width | Dimensions |
|---|---|---|---|---|
| Second Level | Primary Bedroom | 3.96 m | 3.13 m | 3.96 m x 3.13 m |
| Second Level | Bedroom 2 | 3.59 m | 2.68 m | 3.59 m x 2.68 m |
| Second Level | Bedroom 3 | 3.36 m | 2.75 m | 3.36 m x 2.75 m |
| Basement | Living Room | Measurements not available | ||
| Basement | Kitchen | Measurements not available | ||
| Basement | Bedroom | Measurements not available | ||
| Main Level | Living Room | 5.48 m | 3.3 m | 5.48 m x 3.3 m |
| Main Level | Dining Room | 5.48 m | 3.3 m | 5.48 m x 3.3 m |
| Main Level | Kitchen | 2.92 m | 2.4 m | 2.92 m x 2.4 m |
Utilities
| Cable | Available |
| Electricity | Installed |
https://www.realtor.ca/real-estate/29017883/3956-bentridge-road-mississauga-lisgar-lisgar
Contact Us
Contact us for more information
Allen Saghatchi
Broker
www.youtube.com/embed/401ttYoiXOk
www.torontotoprealtor.com/
www.facebook.com/Toronto-Real-Estate-Allen-Saghatchi-1511413415830160/
twitter.com/allen_saghatchi?lang=en
www.linkedin.com/in/allen-saghatchi-1a574b119/
505 Hwy 7 Suite 201
Thornhill, Ontario L3T 7T1
(905) 889-2200
(905) 889-3322
Sara Saadat Manesh
Salesperson
www.torontotoprealtor.com/
505 Hwy 7 Suite 201
Thornhill, Ontario L3T 7T1
(905) 889-2200
(905) 889-3322


