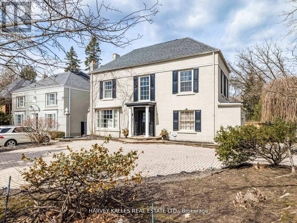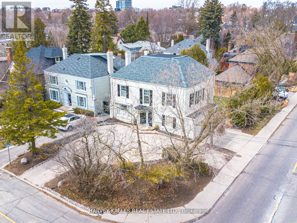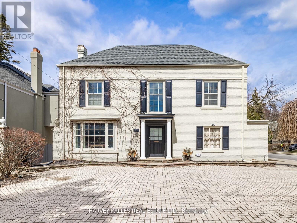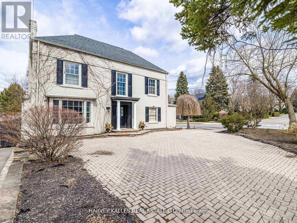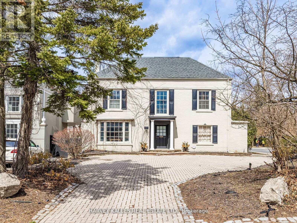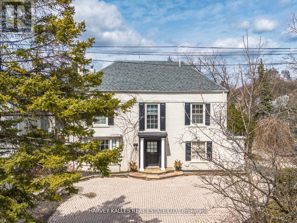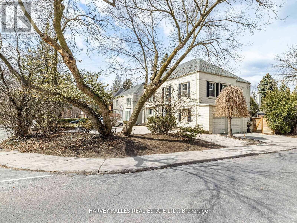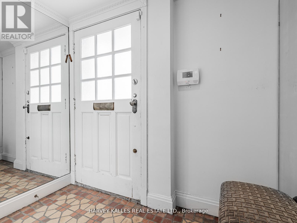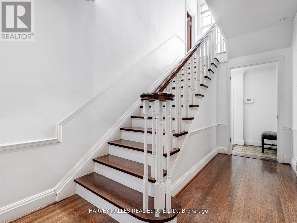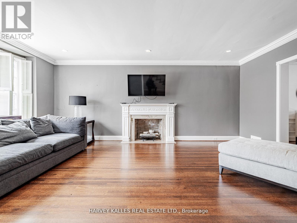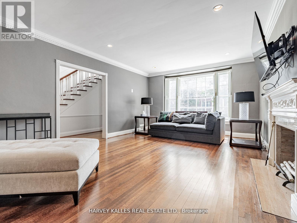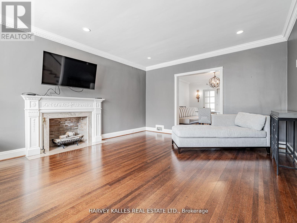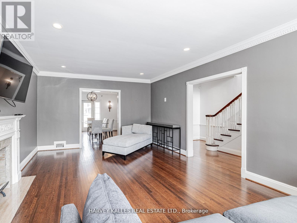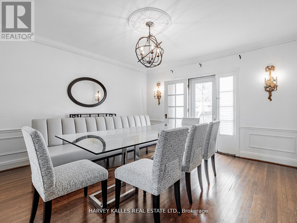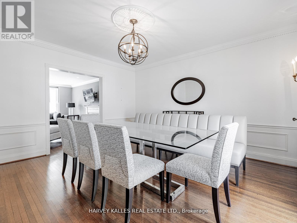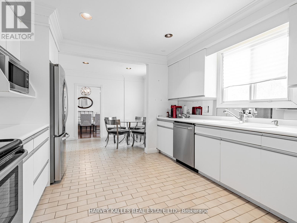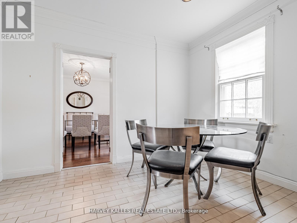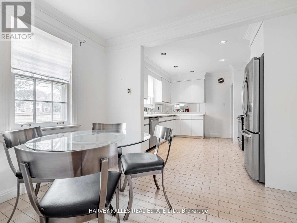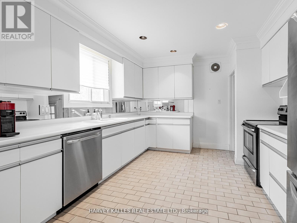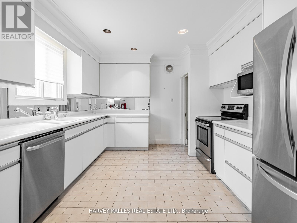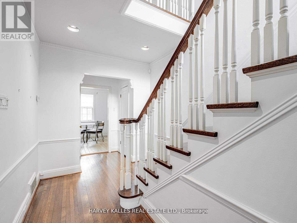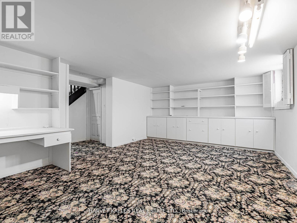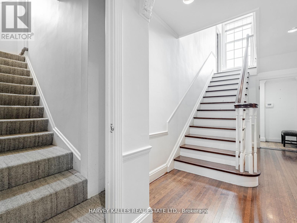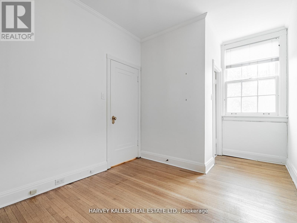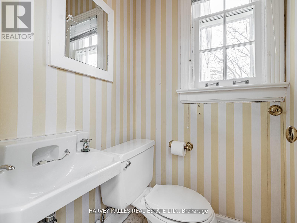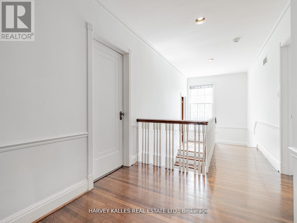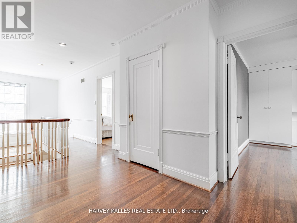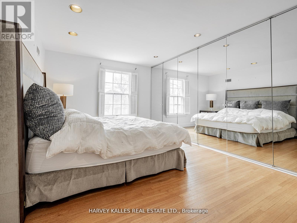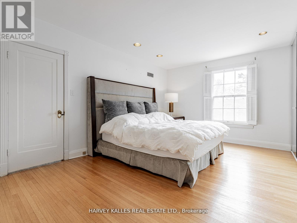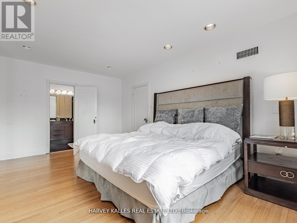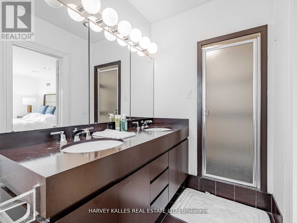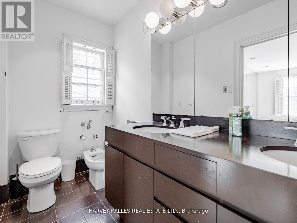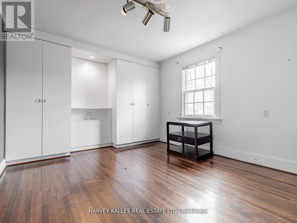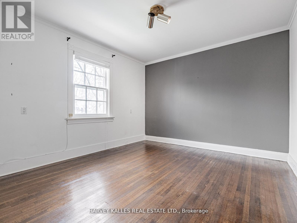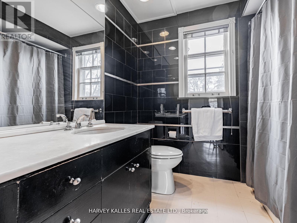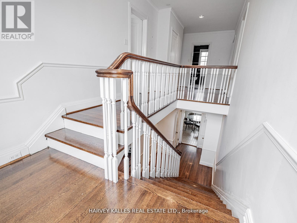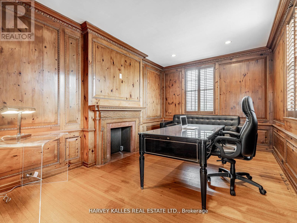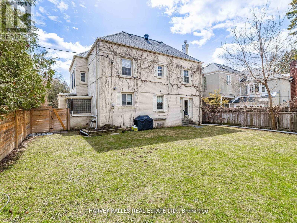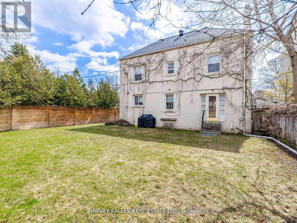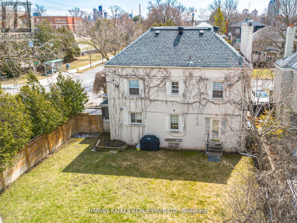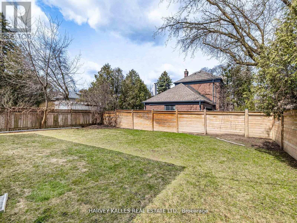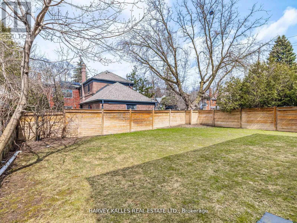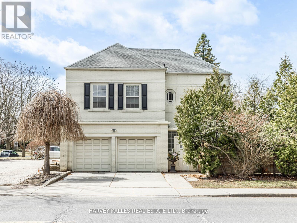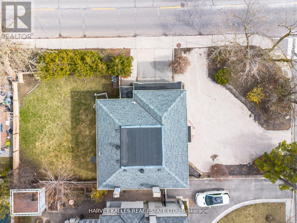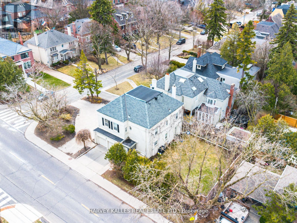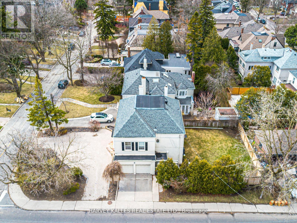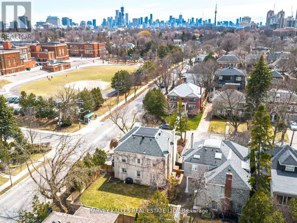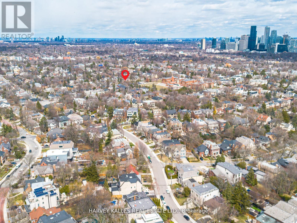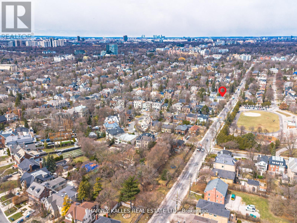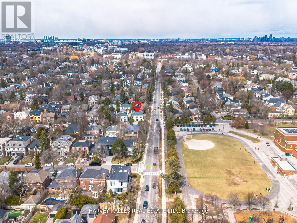2 Silverwood Avenue Toronto, Ontario M5P 1W4
$2,998,000
A Rare Offering In The Heart Of Forest Hill. Set Amongst Toronto's Most Prestigious Addresses, Development opportunity.This Prime 50' x 11O' Property Offers An Exceptional Opportunity To Create Something Truly Special. Approx. 2,400 Sq Ft Above Grade, Featuring 4 Bedrooms And 4 Bathrooms, With Endless Possibilities To Renovate, Build A Bespoke Single-Family Estate, Or Develop 4 condo Luxury Town homes , laneway house ,or multiplex (as of right Subject To Approvals). An Irreplaceable Location, Steps To Forest Hill Village, Top Private And Public Schools, Parks, TTC, And The Best The City Has To Offer. A Blank Canvas Surrounded By Multi-Million Dollar Homes - A Place To Bring Your Vision To Life. (id:24801)
Property Details
| MLS® Number | C12475988 |
| Property Type | Single Family |
| Community Name | Forest Hill South |
| Amenities Near By | Public Transit, Schools |
| Equipment Type | Water Heater |
| Parking Space Total | 10 |
| Rental Equipment Type | Water Heater |
Building
| Bathroom Total | 4 |
| Bedrooms Above Ground | 4 |
| Bedrooms Total | 4 |
| Age | 51 To 99 Years |
| Amenities | Fireplace(s) |
| Appliances | Dishwasher, Garage Door Opener, Stove, Window Coverings, Refrigerator |
| Basement Development | Finished |
| Basement Type | N/a (finished) |
| Construction Style Attachment | Detached |
| Cooling Type | Central Air Conditioning |
| Exterior Finish | Brick |
| Fireplace Present | Yes |
| Flooring Type | Hardwood, Ceramic |
| Half Bath Total | 2 |
| Heating Fuel | Natural Gas |
| Heating Type | Forced Air |
| Stories Total | 2 |
| Size Interior | 2,000 - 2,500 Ft2 |
| Type | House |
| Utility Water | Municipal Water |
Parking
| Garage |
Land
| Acreage | No |
| Fence Type | Fenced Yard |
| Land Amenities | Public Transit, Schools |
| Sewer | Sanitary Sewer |
| Size Depth | 110 Ft |
| Size Frontage | 50 Ft |
| Size Irregular | 50 X 110 Ft |
| Size Total Text | 50 X 110 Ft |
Rooms
| Level | Type | Length | Width | Dimensions |
|---|---|---|---|---|
| Second Level | Family Room | 4.76 m | 3.18 m | 4.76 m x 3.18 m |
| Second Level | Primary Bedroom | 5.21 m | 3.4 m | 5.21 m x 3.4 m |
| Second Level | Bedroom 2 | 3.49 m | 3.41 m | 3.49 m x 3.41 m |
| Second Level | Bedroom 3 | 3.73 m | 3.37 m | 3.73 m x 3.37 m |
| Second Level | Bedroom 4 | 4.76 m | 3.18 m | 4.76 m x 3.18 m |
| Basement | Recreational, Games Room | 5.95 m | 3.87 m | 5.95 m x 3.87 m |
| Main Level | Living Room | 6.3 m | 4.06 m | 6.3 m x 4.06 m |
| Main Level | Dining Room | 4.28 m | 4.06 m | 4.28 m x 4.06 m |
| Main Level | Kitchen | 3.72 m | 3.35 m | 3.72 m x 3.35 m |
| Main Level | Eating Area | 3.14 m | 2.32 m | 3.14 m x 2.32 m |
Utilities
| Cable | Installed |
| Electricity | Installed |
| Sewer | Installed |
Contact Us
Contact us for more information
Chaim Talpalar
Salesperson
www.talpalarhomes.com/
2145 Avenue Road
Toronto, Ontario M5M 4B2
(416) 441-2888
www.harveykalles.com/
Soyoun Kim
Broker
2145 Avenue Road
Toronto, Ontario M5M 4B2
(416) 441-2888
www.harveykalles.com/


