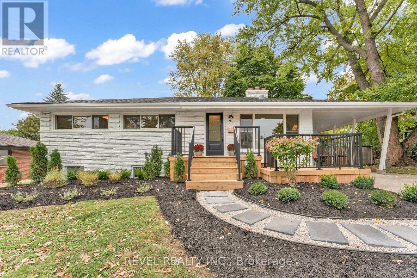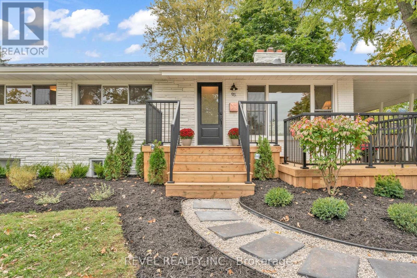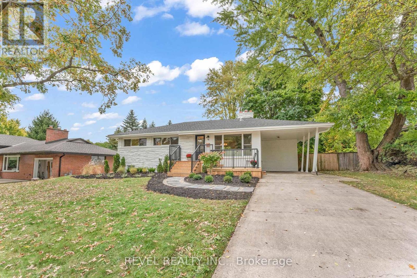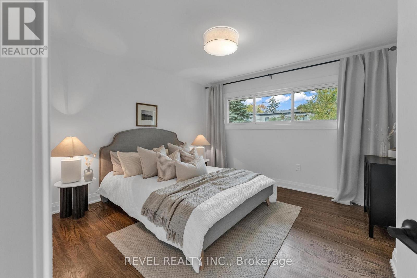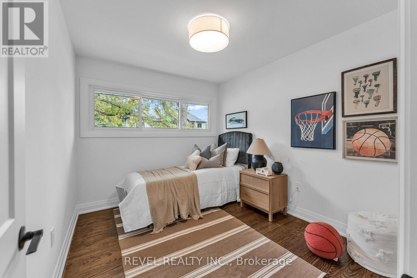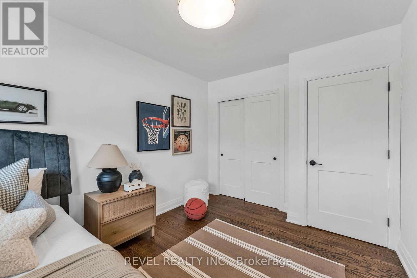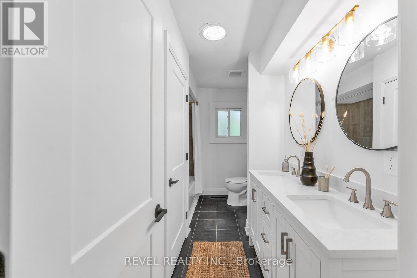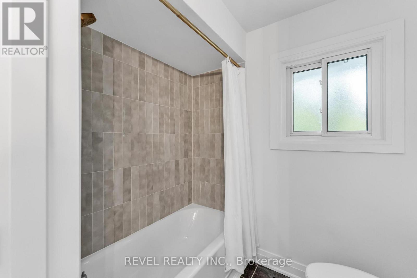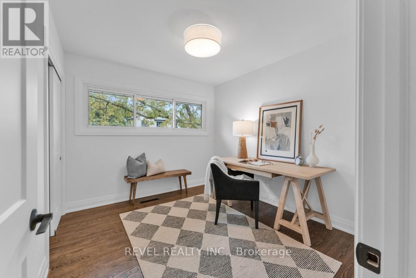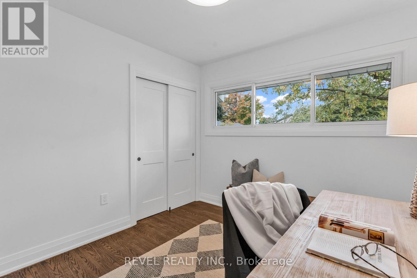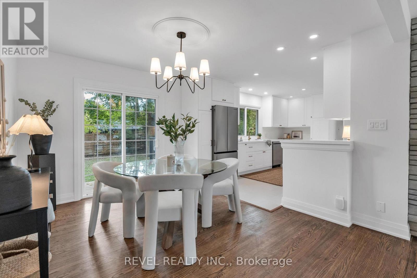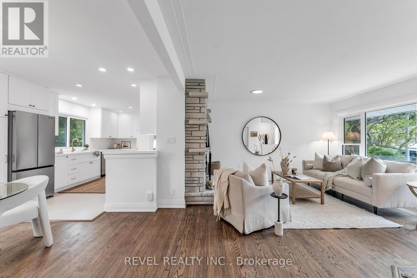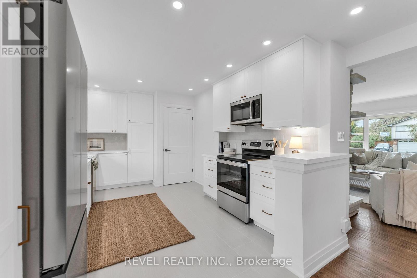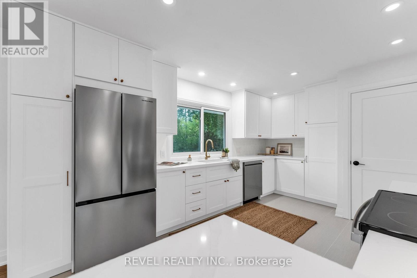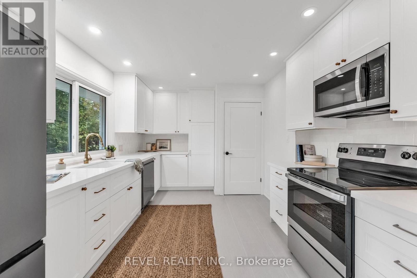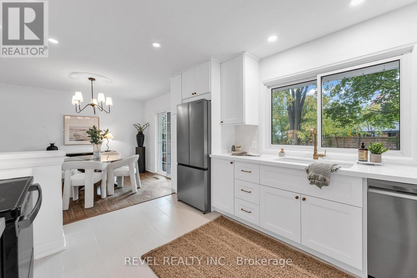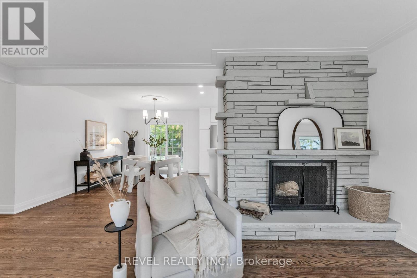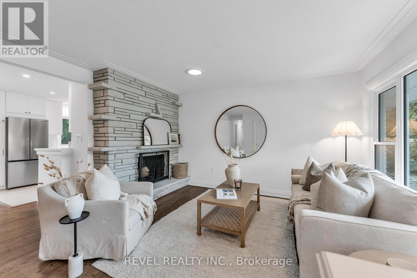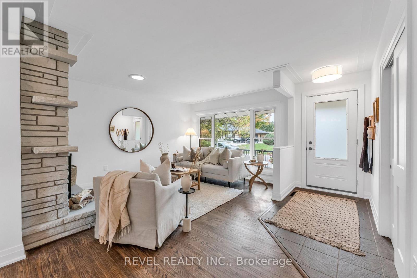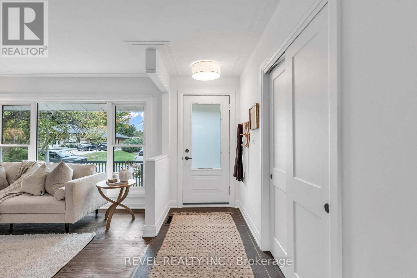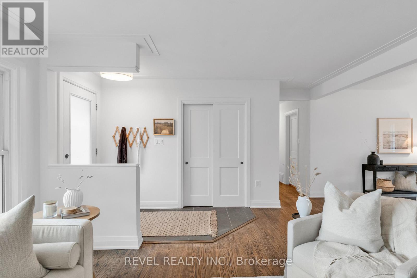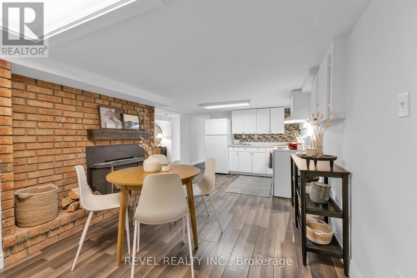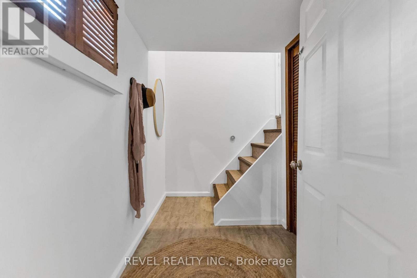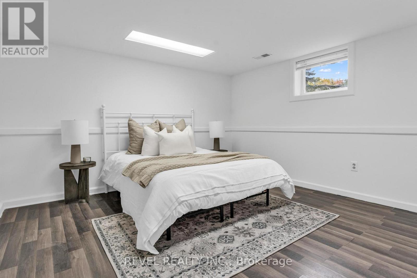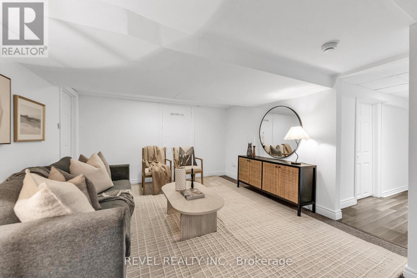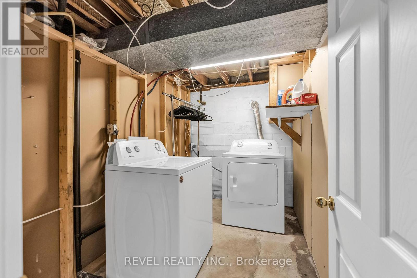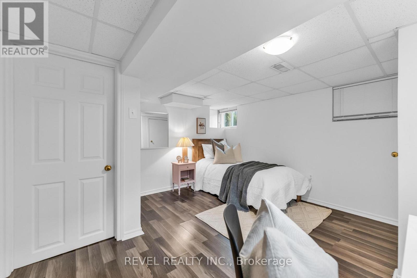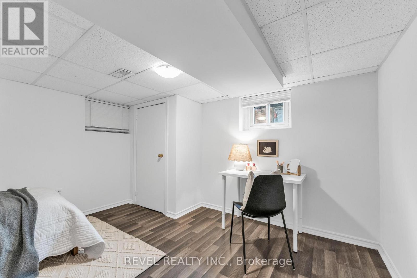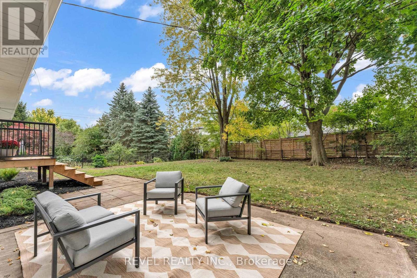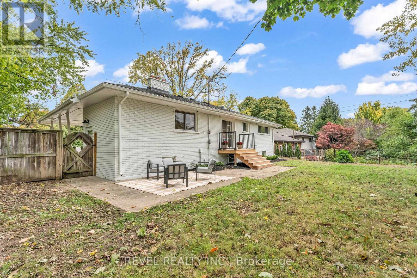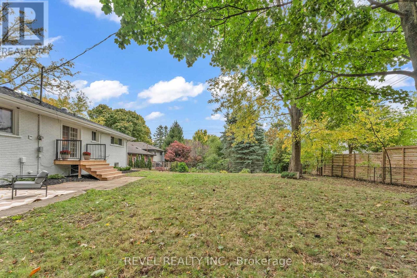95 Seneca Drive Hamilton, Ontario L9G 3B7
$959,999
Welcome to the popular and charming Old Meadows neighbourhood in Ancaster! This spacious bungalow features a stunning updated kitchen and bathroom, 3 bedrooms on the main floor, hardwood floors throughout the main level along with large windows filling the home with natural sunlight. A walk-out from the dining room leads to a large backyard, perfect for building family memories or weekend entertaining with friends. Nestled on a LARGE 80' x 120' lot, you're just a short distance from the Old Ancaster Village charm and amenities while having easy highway access and minutes to Meadowlands Shopping Centre. This updated bungalow includes a separate entrance to the basement with a second kitchen AND separate laundry room as well as two additional bedrooms. Don't miss out on this rare find! (id:24801)
Property Details
| MLS® Number | X12476294 |
| Property Type | Single Family |
| Community Name | Ancaster |
| Amenities Near By | Public Transit, Place Of Worship, Schools, Park, Golf Nearby |
| Features | Conservation/green Belt, Sump Pump |
| Parking Space Total | 3 |
Building
| Bathroom Total | 2 |
| Bedrooms Above Ground | 3 |
| Bedrooms Below Ground | 2 |
| Bedrooms Total | 5 |
| Appliances | Water Heater, All, Dishwasher, Dryer, Microwave, Range, Stove, Washer, Refrigerator |
| Architectural Style | Bungalow |
| Basement Development | Finished |
| Basement Type | Full (finished) |
| Construction Style Attachment | Detached |
| Cooling Type | Central Air Conditioning |
| Exterior Finish | Brick |
| Foundation Type | Block |
| Heating Fuel | Natural Gas |
| Heating Type | Forced Air |
| Stories Total | 1 |
| Size Interior | 1,100 - 1,500 Ft2 |
| Type | House |
| Utility Water | Municipal Water |
Parking
| Carport | |
| No Garage |
Land
| Acreage | No |
| Land Amenities | Public Transit, Place Of Worship, Schools, Park, Golf Nearby |
| Sewer | Sanitary Sewer |
| Size Irregular | 80.6 X 120.4 Acre |
| Size Total Text | 80.6 X 120.4 Acre |
Rooms
| Level | Type | Length | Width | Dimensions |
|---|---|---|---|---|
| Basement | Kitchen | 2.46 m | 3.81 m | 2.46 m x 3.81 m |
| Basement | Living Room | 3.61 m | 3.63 m | 3.61 m x 3.63 m |
| Basement | Primary Bedroom | 3.45 m | 3.63 m | 3.45 m x 3.63 m |
| Basement | Bedroom | 3.73 m | 3.51 m | 3.73 m x 3.51 m |
| Basement | Bathroom | 2.59 m | 2.31 m | 2.59 m x 2.31 m |
| Main Level | Primary Bedroom | 3.53 m | 3.43 m | 3.53 m x 3.43 m |
| Main Level | Bedroom | 2.79 m | 3.15 m | 2.79 m x 3.15 m |
| Main Level | Bedroom | 2.57 m | 2.87 m | 2.57 m x 2.87 m |
| Main Level | Bathroom | 2.03 m | 3.43 m | 2.03 m x 3.43 m |
| Main Level | Dining Room | 3.05 m | 2.79 m | 3.05 m x 2.79 m |
| Main Level | Living Room | 5.13 m | 4.65 m | 5.13 m x 4.65 m |
| Main Level | Kitchen | 4.47 m | 2.79 m | 4.47 m x 2.79 m |
https://www.realtor.ca/real-estate/29020185/95-seneca-drive-hamilton-ancaster-ancaster
Contact Us
Contact us for more information
Abdellah Majd
Salesperson
69 John St South Unit 400a
Hamilton, Ontario L8N 2B9
(905) 592-0990
(905) 357-1705


