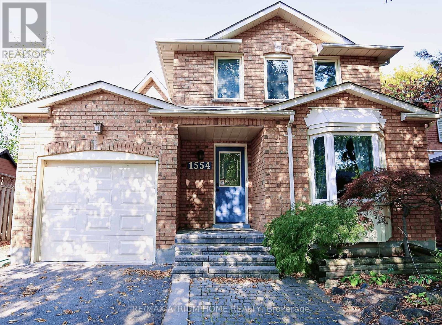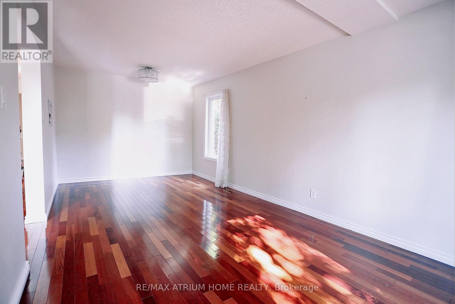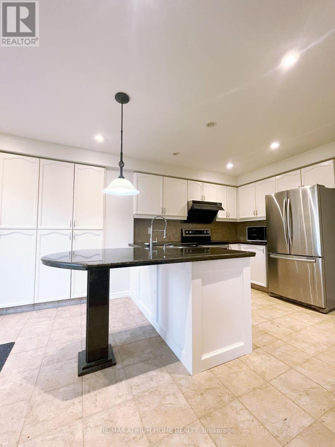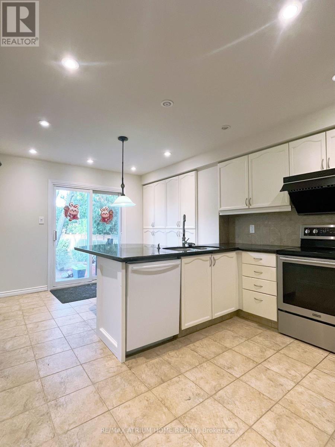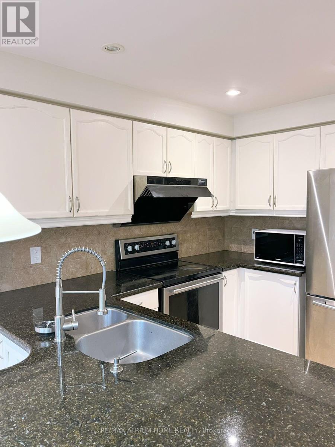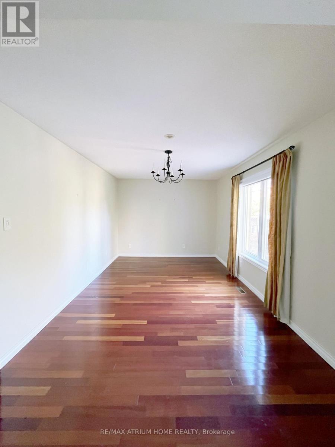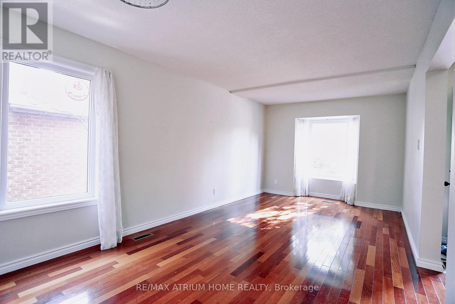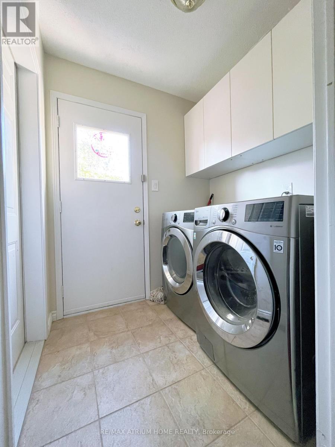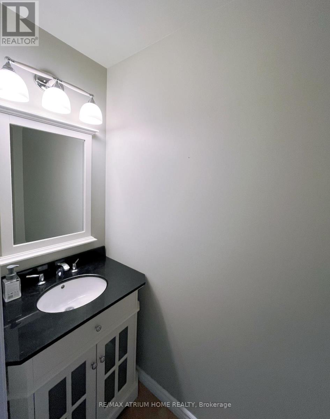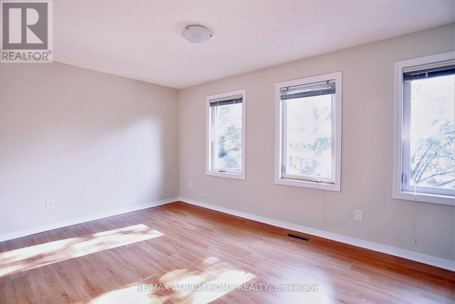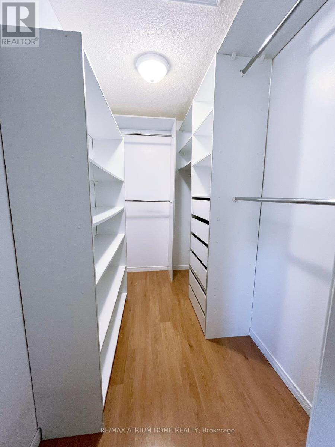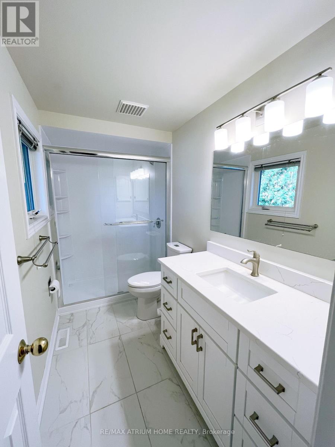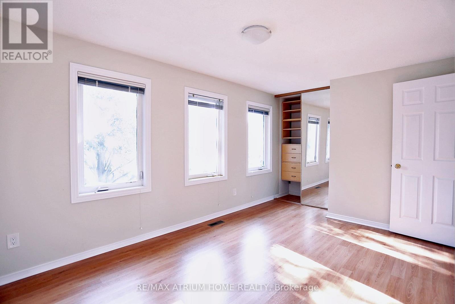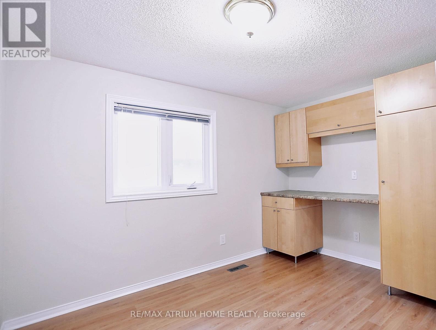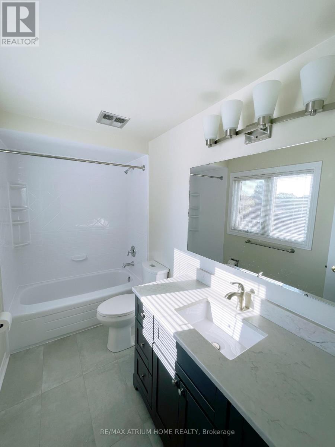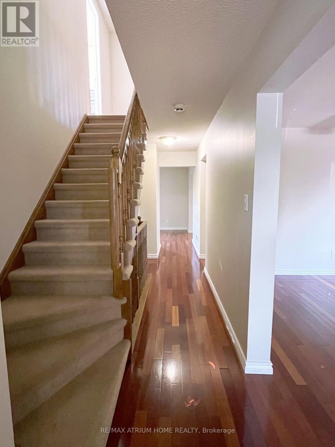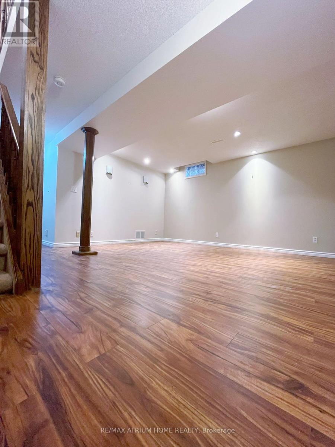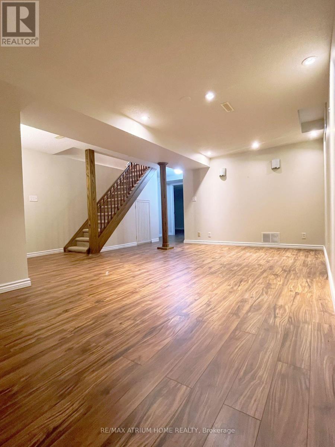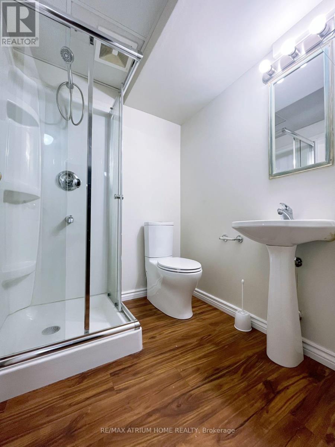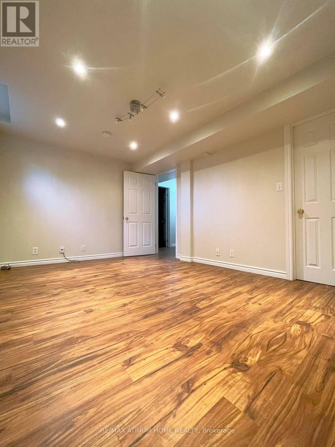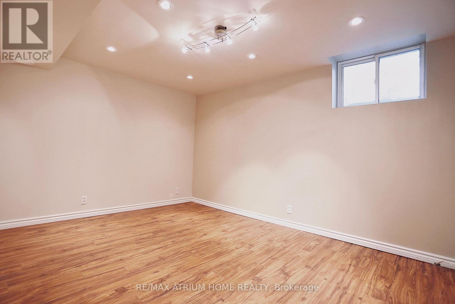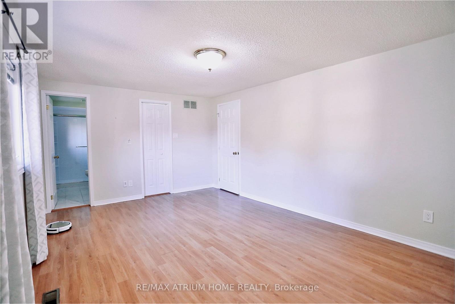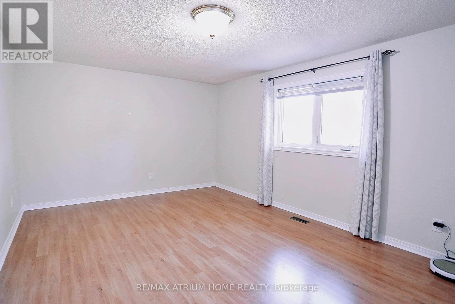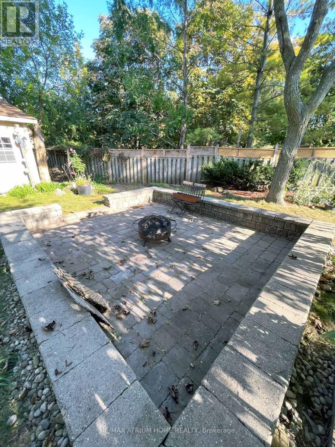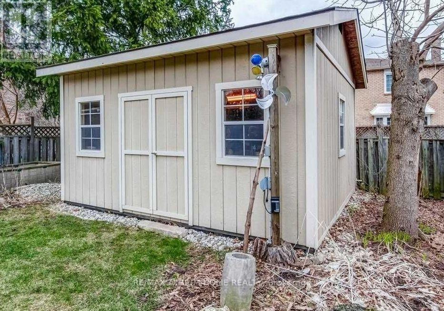1554 Parish Lane Oakville, Ontario L6M 2Z6
$1,395,000
Beautiful large lot 40.03 x 164.85 Feet 4 Bedroom Glen Abby Gem. 2441 Sf Living Space. Walk To Top Ranked Schools. Eat-In Kitchen, W/Out To Deck, Granite Counter, Custom Pantry. Ground Fl Has Brazilian Cherry H/Wood Floor, Laundry, Garage Access & Side Door. FOTILE Strong range hood, 3 Bedrms On 2nd Fl. Master Bedrm Has 3 Pc Ensuite & Walk-In Closet. Bright Finished Bsmt, Above Grade Windows, Raised Fl. Bsmt Bedrm Sound Insulated With Resilient Channel. Garage Equipped With Level 2, 48A / 220V Tesla EV Charger with wall connector. Electrical Panel Upgraded In 2022 To 200A, Supporting High-Power Appliances And Workshop Use. A 14X16Ft Workshop With Power & Gas At The Rear Of The Property Ideal As A Studio, Hobby Space, Or Recreational Retreat Adds Exceptional Value. The landscaped backyard showcases a cherry blossom and a crabapple tree that bloom in succession, offering a breathtaking spring scenery. Roof 2017, Furnace 2015, A/C 2021. Previous Pic (id:24801)
Property Details
| MLS® Number | W12476421 |
| Property Type | Single Family |
| Community Name | 1007 - GA Glen Abbey |
| Equipment Type | Air Conditioner, Water Heater |
| Parking Space Total | 3 |
| Rental Equipment Type | Air Conditioner, Water Heater |
Building
| Bathroom Total | 4 |
| Bedrooms Above Ground | 3 |
| Bedrooms Below Ground | 1 |
| Bedrooms Total | 4 |
| Age | 31 To 50 Years |
| Appliances | Garage Door Opener Remote(s), Central Vacuum, Dishwasher, Dryer, Hood Fan, Stove, Washer, Window Coverings, Refrigerator |
| Basement Development | Finished |
| Basement Type | Full (finished) |
| Construction Style Attachment | Detached |
| Cooling Type | Central Air Conditioning |
| Exterior Finish | Brick |
| Flooring Type | Hardwood, Ceramic, Laminate, Vinyl |
| Foundation Type | Concrete |
| Half Bath Total | 1 |
| Heating Fuel | Natural Gas |
| Heating Type | Forced Air |
| Stories Total | 2 |
| Size Interior | 1,500 - 2,000 Ft2 |
| Type | House |
| Utility Water | Municipal Water |
Parking
| Attached Garage | |
| Garage |
Land
| Acreage | No |
| Sewer | Sanitary Sewer |
| Size Depth | 164 Ft ,10 In |
| Size Frontage | 40 Ft |
| Size Irregular | 40 X 164.9 Ft |
| Size Total Text | 40 X 164.9 Ft |
Rooms
| Level | Type | Length | Width | Dimensions |
|---|---|---|---|---|
| Second Level | Primary Bedroom | 5.17 m | 3.48 m | 5.17 m x 3.48 m |
| Second Level | Bedroom 2 | 4.52 m | 2.96 m | 4.52 m x 2.96 m |
| Second Level | Bedroom 3 | 3 m | 3.4 m | 3 m x 3.4 m |
| Basement | Recreational, Games Room | 5.12 m | 5.86 m | 5.12 m x 5.86 m |
| Basement | Bedroom 4 | 4.13 m | 3.05 m | 4.13 m x 3.05 m |
| Basement | Utility Room | 3.91 m | 5.2 m | 3.91 m x 5.2 m |
| Ground Level | Dining Room | 5.01 m | 3.1 m | 5.01 m x 3.1 m |
| Ground Level | Dining Room | 3.22 m | 6.41 m | 3.22 m x 6.41 m |
| Ground Level | Kitchen | 3.31 m | 5.14 m | 3.31 m x 5.14 m |
| Ground Level | Laundry Room | 1.64 m | 1.83 m | 1.64 m x 1.83 m |
Contact Us
Contact us for more information
Edward Zhang
Salesperson
7100 Warden Ave #1a
Markham, Ontario L3R 8B5
(905) 513-0808
(905) 513-0608
www.atriumhomerealty.com/


