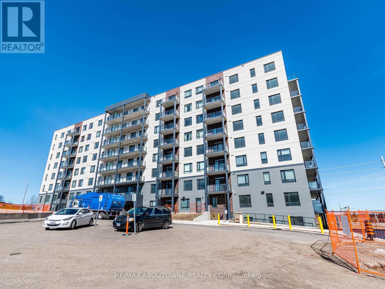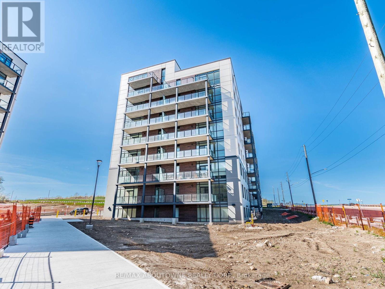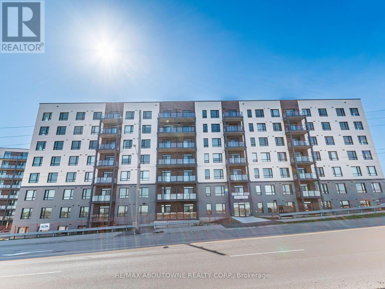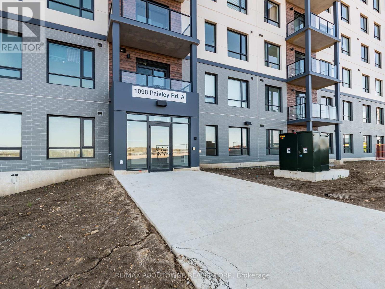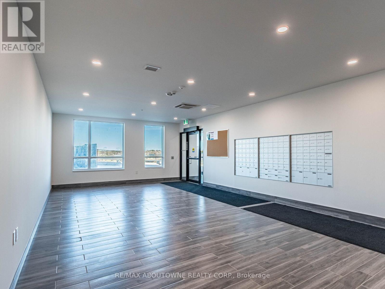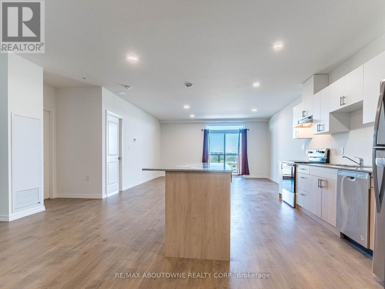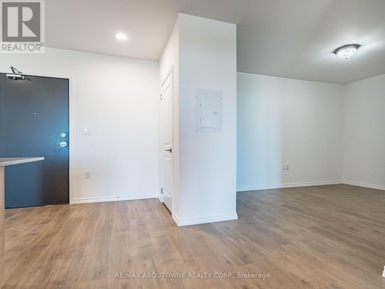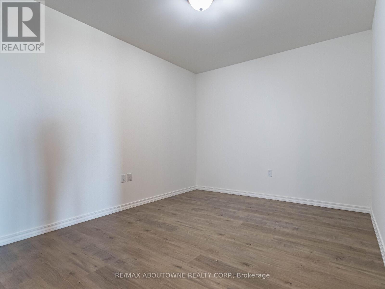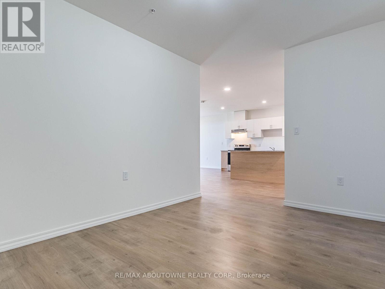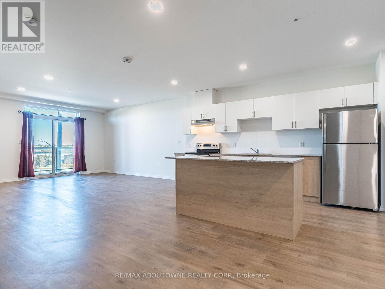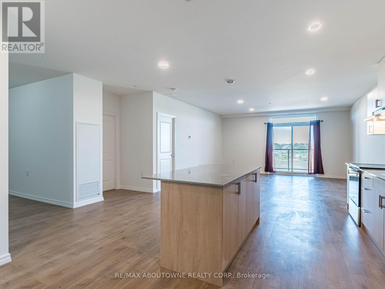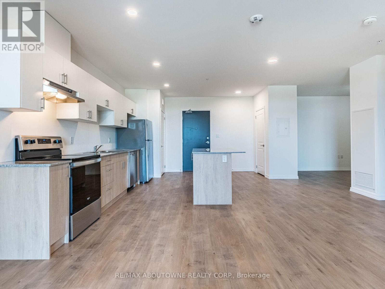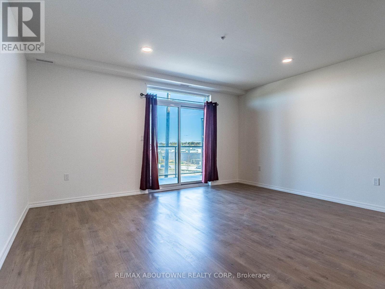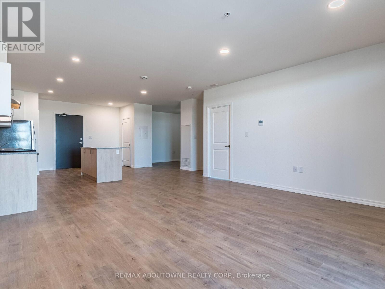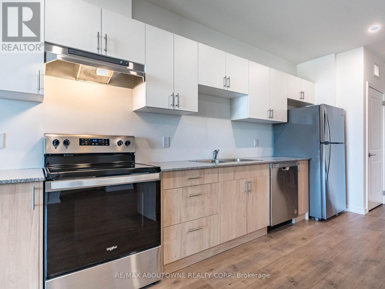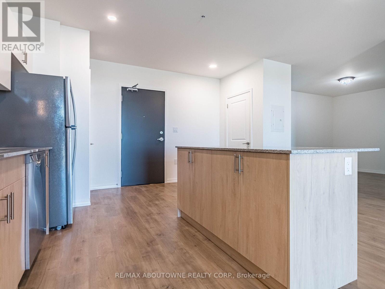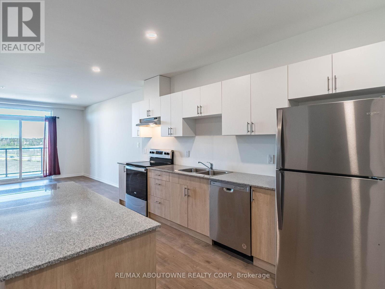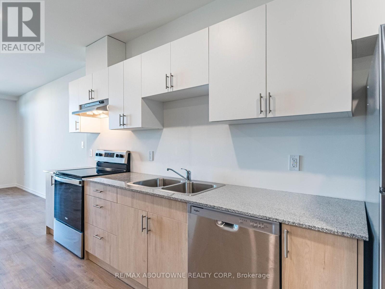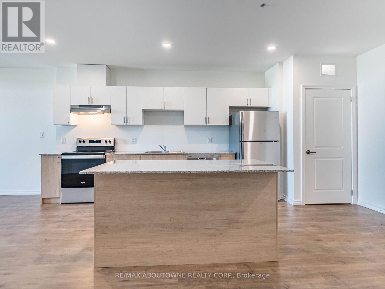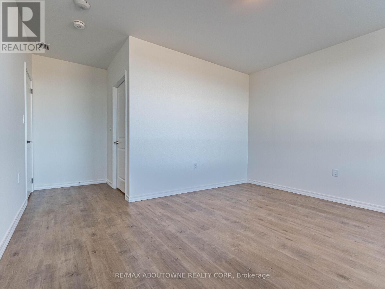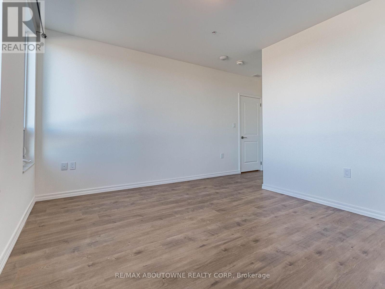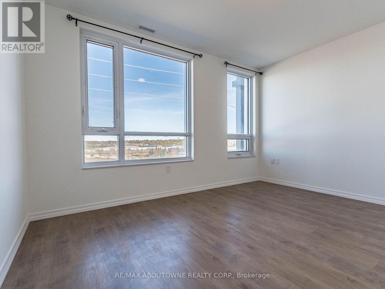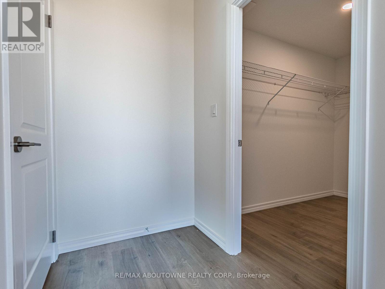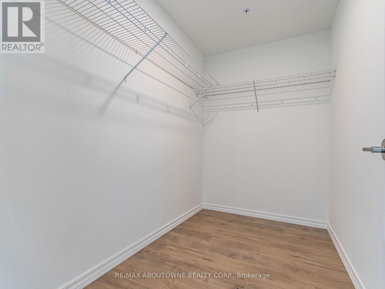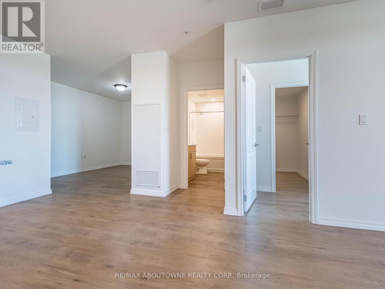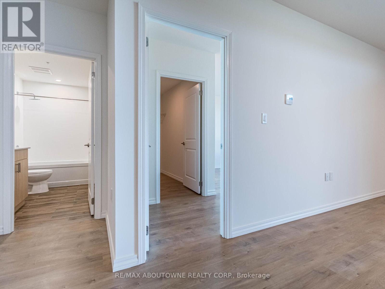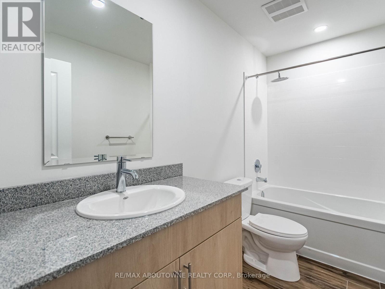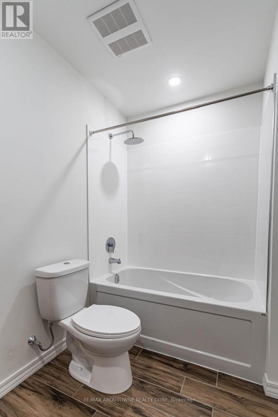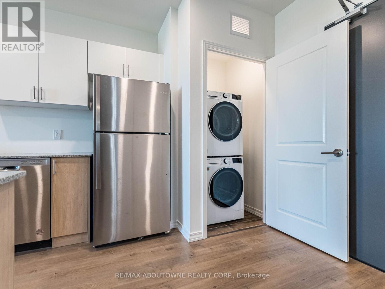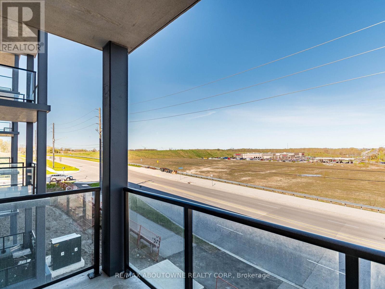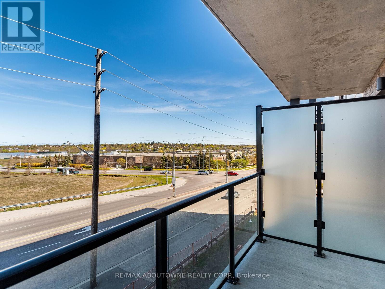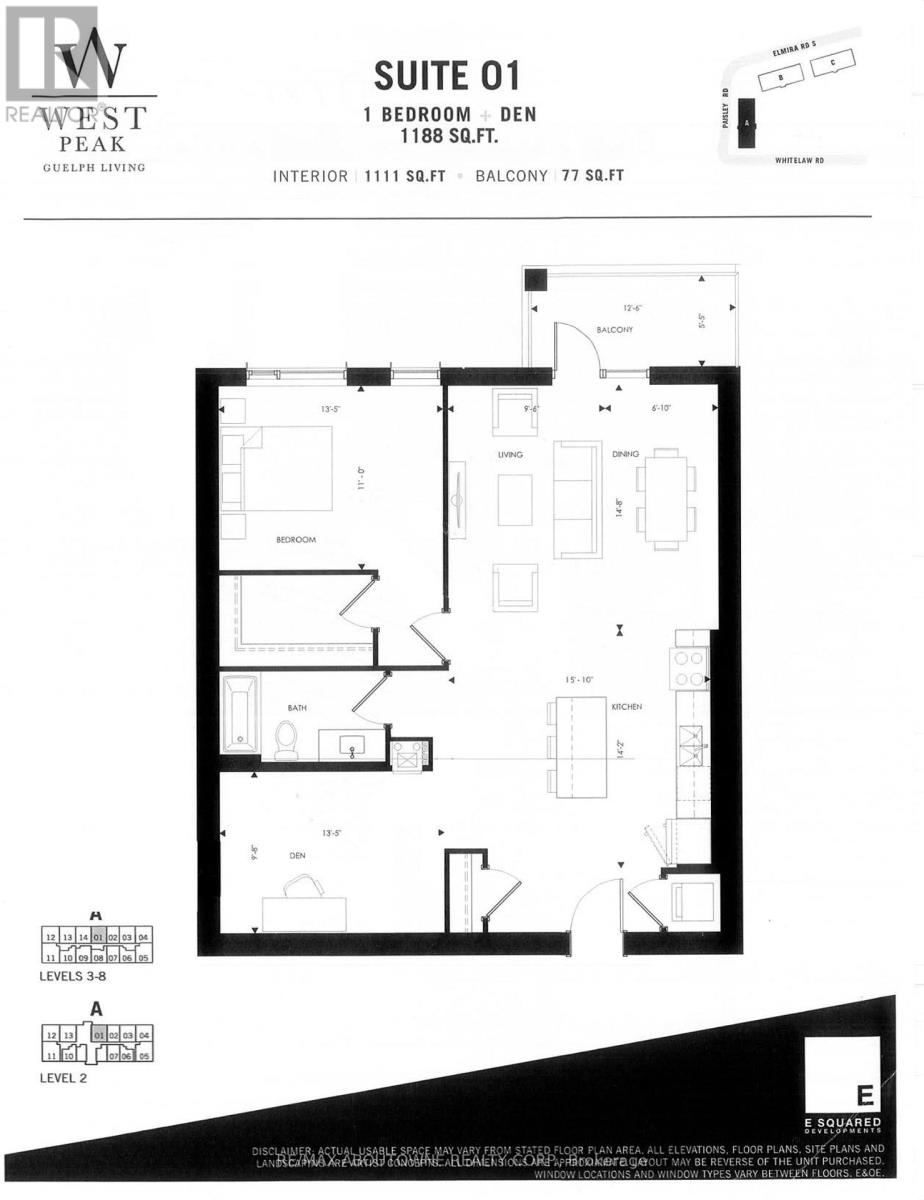401 - 1098 Paisley Road Guelph, Ontario N1K 0E3
$2,300 Monthly
***MUST SEE*** This spacious 1 bedroom, 1 bathroom condo at 1098 Paisley Rd, provides over1,100 sq ft of living space, and is ideal for comfort and convenience. It features laminate floors throughout and the kitchen has stainless steel appliances, granite countertop, and open concept floorplan. The main bedroom includes a walk-in closet. The condo also offers a large den, perfect for a home office. The modern bathroom is equipped with granite countertop. Building amenities include an exercise room, party room, rooftop terrace, and visitor parking. Exceptionally located, this home is close to HWY 6, shopping, schools, and everyday essentials. (id:24801)
Property Details
| MLS® Number | X12476393 |
| Property Type | Single Family |
| Community Name | Willow West/Sugarbush/West Acres |
| Amenities Near By | Park, Place Of Worship, Public Transit, Schools |
| Community Features | Pets Allowed With Restrictions |
| Features | Balcony |
| Parking Space Total | 1 |
Building
| Bathroom Total | 1 |
| Bedrooms Above Ground | 1 |
| Bedrooms Total | 1 |
| Amenities | Exercise Centre, Party Room, Visitor Parking |
| Appliances | Dishwasher, Dryer, Stove, Washer, Refrigerator |
| Basement Type | None |
| Cooling Type | Central Air Conditioning |
| Exterior Finish | Concrete |
| Flooring Type | Laminate |
| Foundation Type | Poured Concrete |
| Heating Fuel | Natural Gas |
| Heating Type | Forced Air |
| Size Interior | 1,000 - 1,199 Ft2 |
| Type | Apartment |
Parking
| No Garage |
Land
| Acreage | No |
| Land Amenities | Park, Place Of Worship, Public Transit, Schools |
Rooms
| Level | Type | Length | Width | Dimensions |
|---|---|---|---|---|
| Flat | Living Room | 4.47 m | 2.89 m | 4.47 m x 2.89 m |
| Flat | Dining Room | 4.47 m | 2.08 m | 4.47 m x 2.08 m |
| Flat | Kitchen | 4.31 m | 4.82 m | 4.31 m x 4.82 m |
| Flat | Bedroom | 3.35 m | 4.08 m | 3.35 m x 4.08 m |
| Flat | Den | 2.94 m | 4.08 m | 2.94 m x 4.08 m |
Contact Us
Contact us for more information
Tony Sidrak
Salesperson
www.tonysidrak.com/
www.facebook.com/tonysidrakrealtor/
www.twitter.com/TonySidrak
www.linkedin.com/in/tonysidrakrealtor/
1235 North Service Rd W #100d
Oakville, Ontario L6M 3G5
(905) 338-9000


