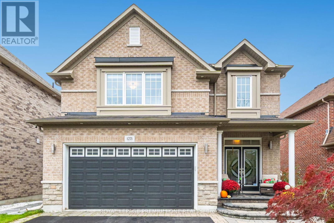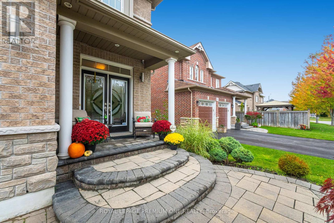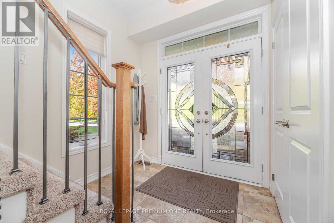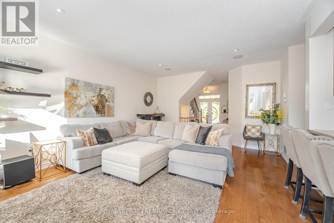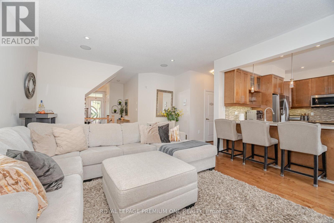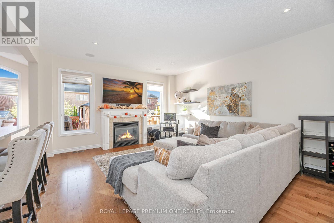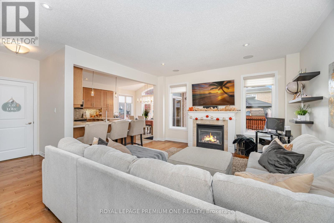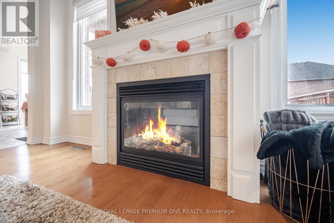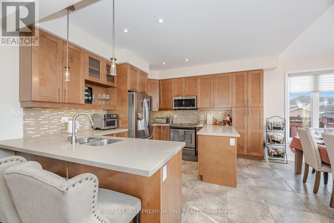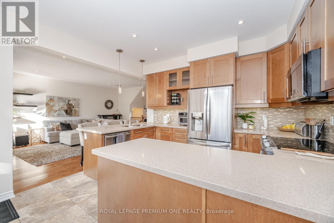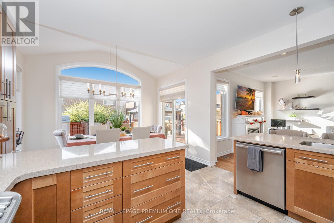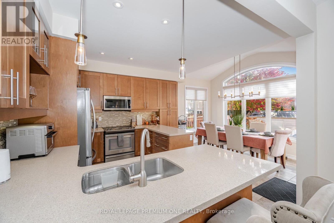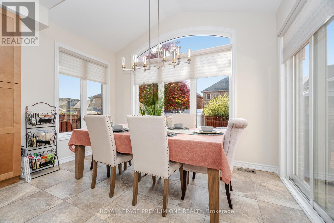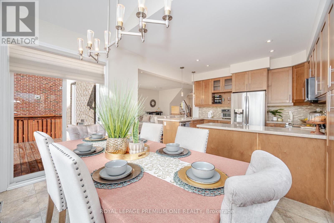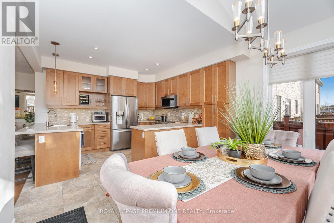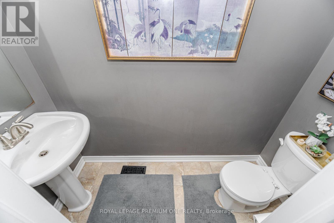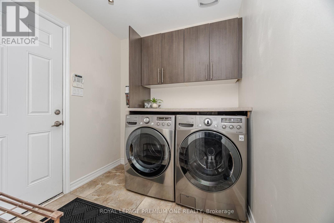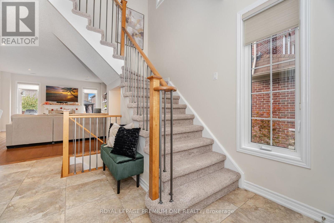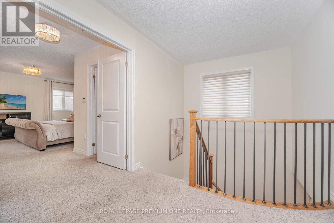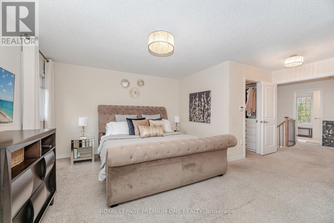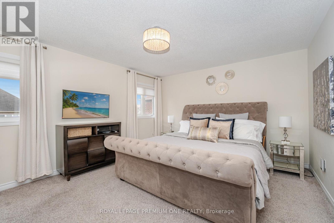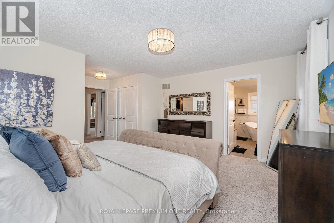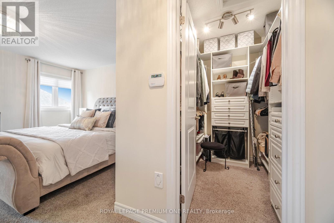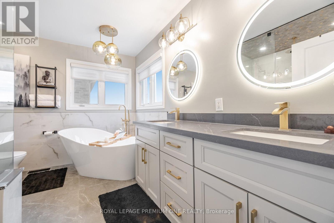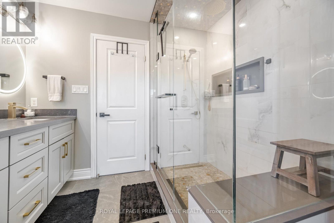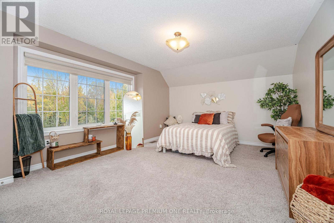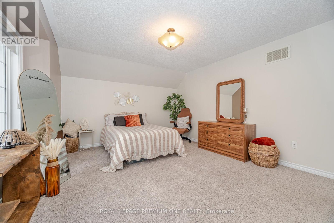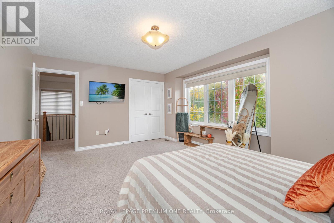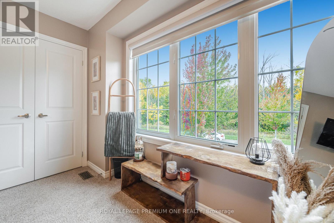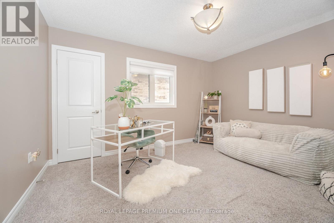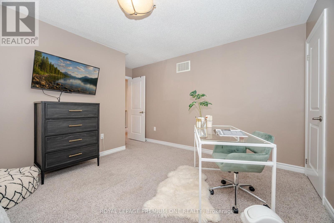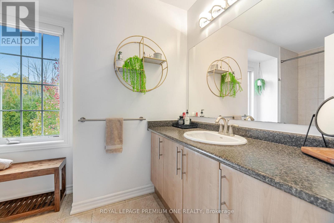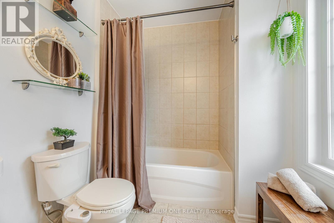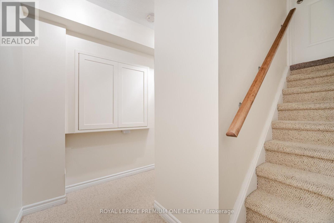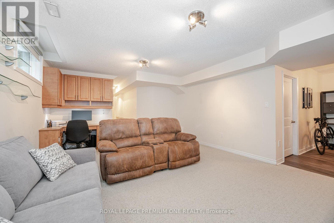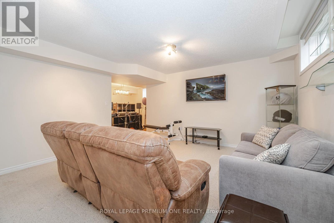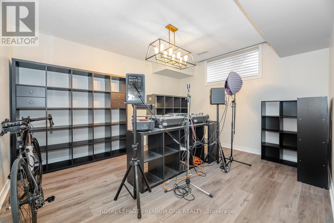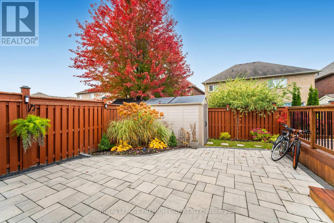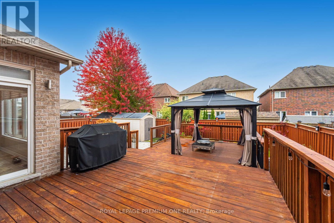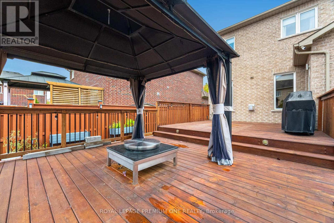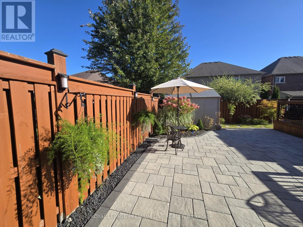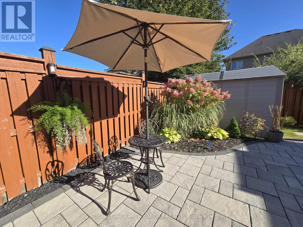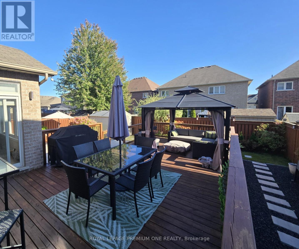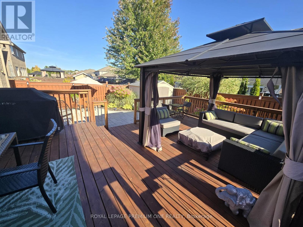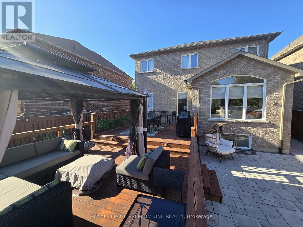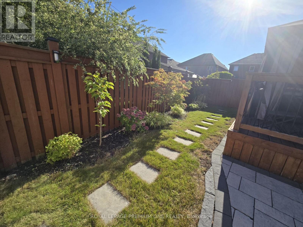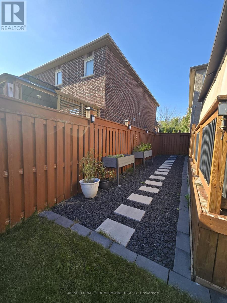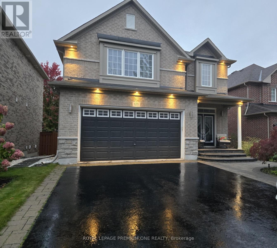1271 Aldsworth Crescent Oshawa, Ontario L1K 0S5
$888,888
Immaculate Halminen-built "Hampton Model" in sought-after Kingsway Forest! This beautifully upgraded home is situated on a premium 46-foot lot, nestled across from an untouched and protected green space for beauty and privacy. It boasts 3 spacious bedrooms and 3 bathrooms. The primary bedroom includes a fully renovated 5-piece bath plus his and her closets, one being a walk-in with built-ins. Professionally finished basement featuring a custom home office, ample storage space, oversized windows, large recreation area and a bonus room! Enjoy high-end designer touches throughout such as stainless-steel appliances including a new fridge and microwave, stylish backsplash with quartz countertops and upgraded cabinetry, and a walkout to a large two-level backyard complete with built-in gas firepit, pergola and recently landscaped and interlocked area. Perfect for relaxation or hosting loved ones! The front yard also includes interlocking, inground lighting, plus a built-in irrigation system in front and back. Other upgrades include a built-in speaker surround sound in living room, luxury Hunter Douglas window treatments throughout, 9 ft. ceilings, pot lights installed both inside and outside and elegant lighting fixtures. A place to call home! (id:24801)
Property Details
| MLS® Number | E12475589 |
| Property Type | Single Family |
| Community Name | Pinecrest |
| Amenities Near By | Place Of Worship, Public Transit, Schools |
| Features | Ravine, Lighting |
| Parking Space Total | 6 |
| Structure | Deck, Shed |
Building
| Bathroom Total | 3 |
| Bedrooms Above Ground | 3 |
| Bedrooms Total | 3 |
| Age | 0 To 5 Years |
| Amenities | Fireplace(s) |
| Appliances | Central Vacuum, Dishwasher, Dryer, Microwave, Stove, Washer, Window Coverings, Refrigerator |
| Basement Development | Finished |
| Basement Type | N/a (finished) |
| Construction Style Attachment | Detached |
| Cooling Type | Central Air Conditioning |
| Exterior Finish | Brick |
| Fireplace Present | Yes |
| Flooring Type | Hardwood, Carpeted |
| Foundation Type | Concrete |
| Half Bath Total | 1 |
| Heating Fuel | Natural Gas |
| Heating Type | Forced Air |
| Stories Total | 2 |
| Size Interior | 2,000 - 2,500 Ft2 |
| Type | House |
| Utility Water | Municipal Water |
Parking
| Attached Garage | |
| Garage |
Land
| Acreage | No |
| Fence Type | Fenced Yard |
| Land Amenities | Place Of Worship, Public Transit, Schools |
| Landscape Features | Landscaped |
| Sewer | Sanitary Sewer |
| Size Depth | 110 Ft |
| Size Frontage | 46 Ft ,2 In |
| Size Irregular | 46.2 X 110 Ft |
| Size Total Text | 46.2 X 110 Ft|under 1/2 Acre |
| Zoning Description | R-1 |
Rooms
| Level | Type | Length | Width | Dimensions |
|---|---|---|---|---|
| Second Level | Primary Bedroom | 5.06 m | 4.21 m | 5.06 m x 4.21 m |
| Second Level | Bedroom 2 | 4.08 m | 3.54 m | 4.08 m x 3.54 m |
| Second Level | Bedroom 3 | 5.12 m | 3.93 m | 5.12 m x 3.93 m |
| Basement | Recreational, Games Room | 5.52 m | 4.42 m | 5.52 m x 4.42 m |
| Basement | Games Room | 4.14 m | 3.54 m | 4.14 m x 3.54 m |
| Main Level | Family Room | 5.79 m | 4.1 m | 5.79 m x 4.1 m |
| Main Level | Kitchen | 3.8 m | 2.93 m | 3.8 m x 2.93 m |
| Main Level | Eating Area | 3.8 m | 2.93 m | 3.8 m x 2.93 m |
Utilities
| Cable | Installed |
| Electricity | Installed |
| Sewer | Installed |
https://www.realtor.ca/real-estate/29018756/1271-aldsworth-crescent-oshawa-pinecrest-pinecrest
Contact Us
Contact us for more information
John Cosentino
Salesperson
www.letmemoveyou.ca/
595 Cityview Blvd Unit 3
Vaughan, Ontario L4H 3M7
(416) 410-9111
(905) 532-0355
HTTP://www.royallepagepremiumone.com


