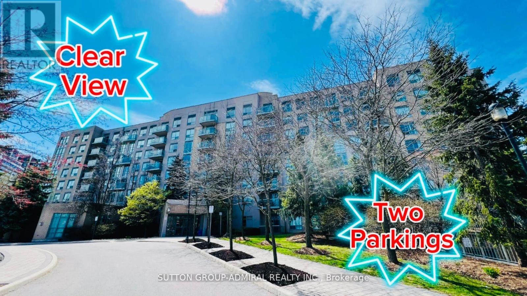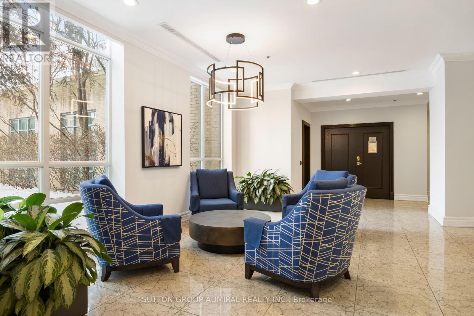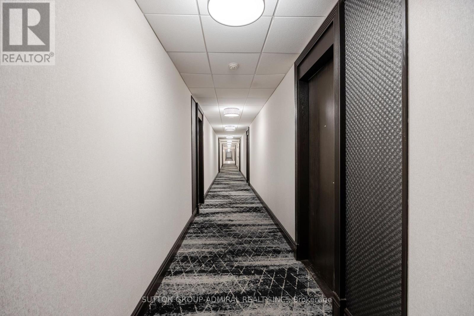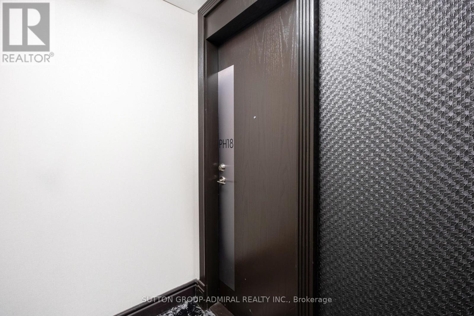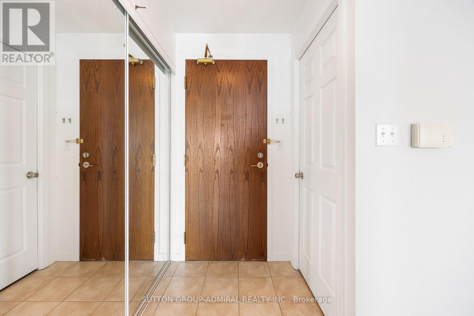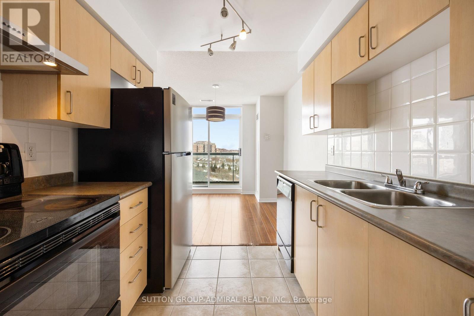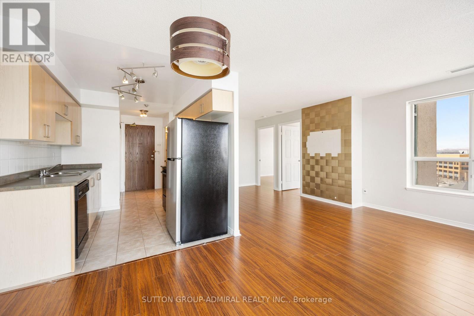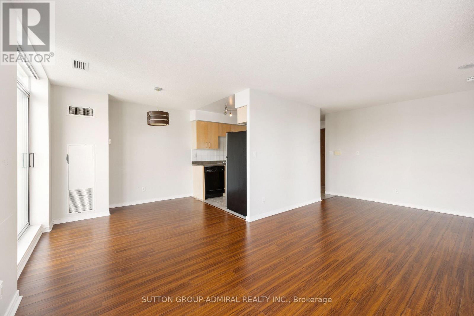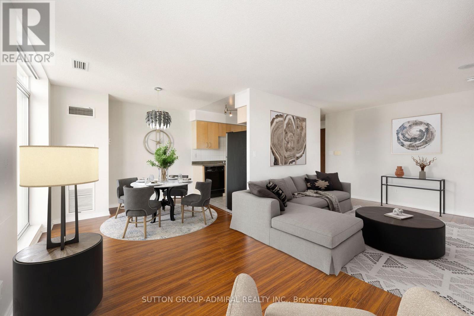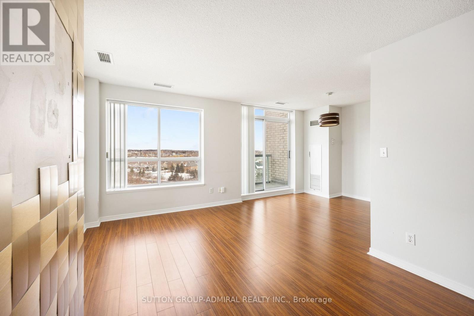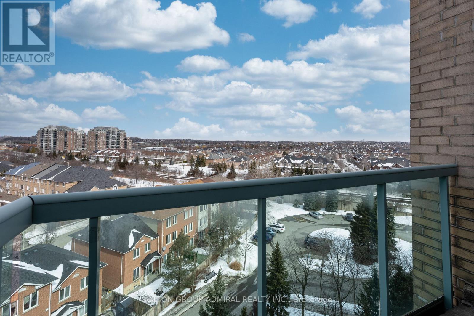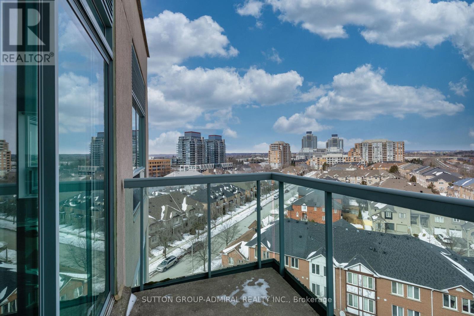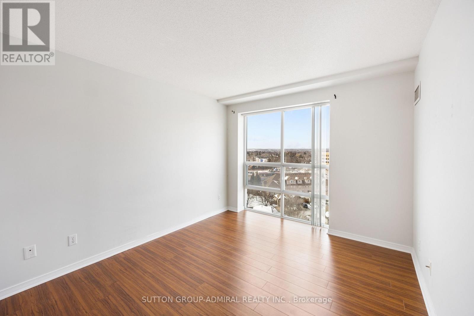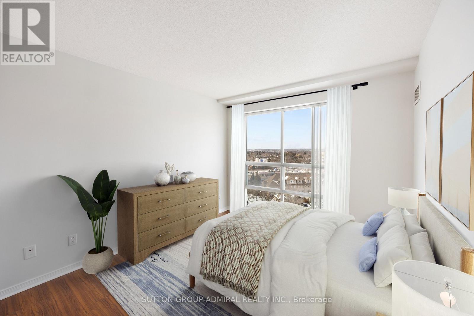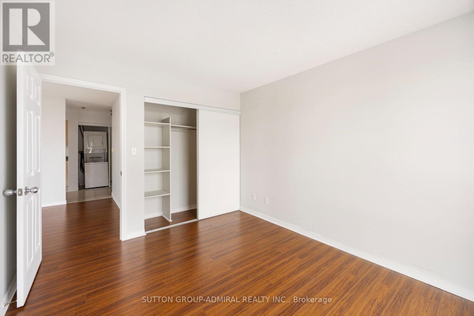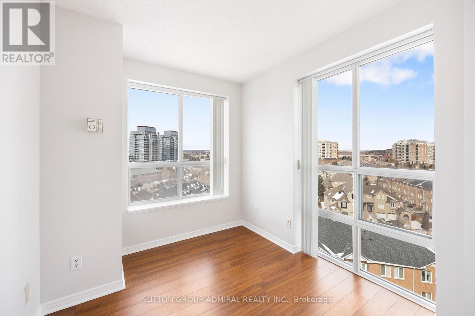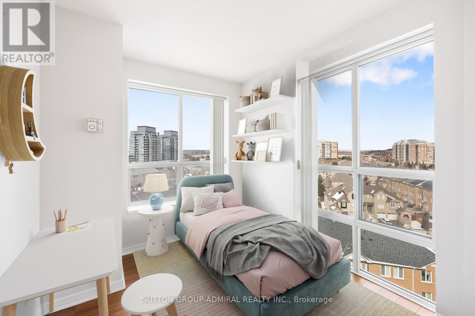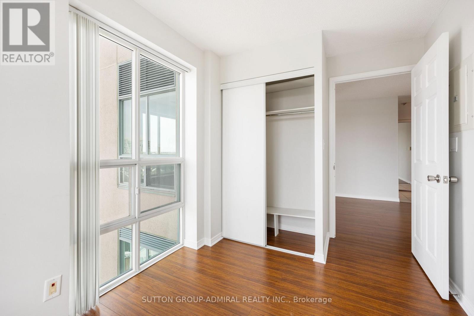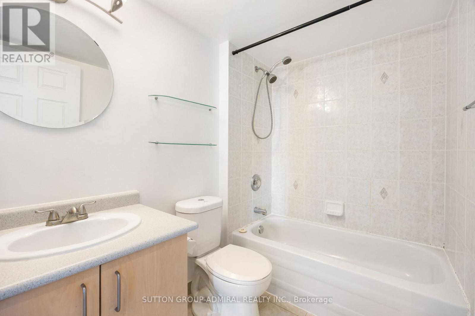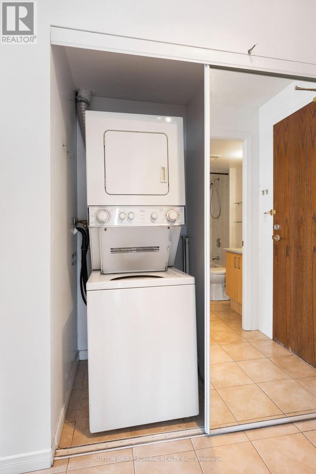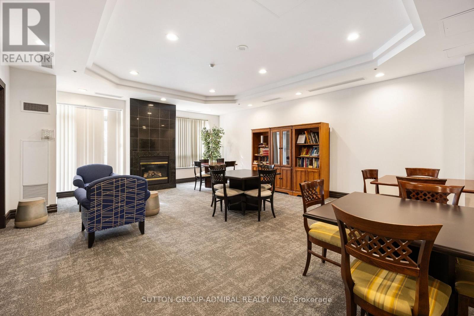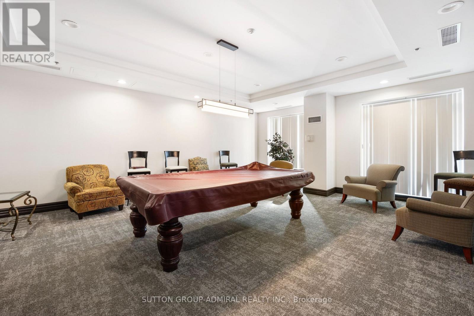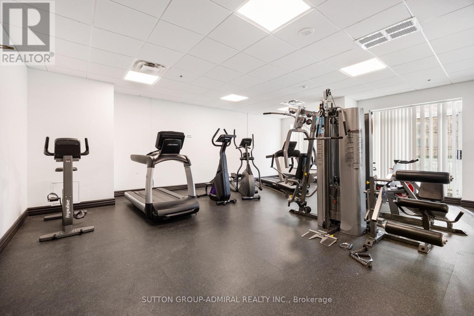Ph18 - 3 Ellesmere Street Richmond Hill, Ontario L4B 4N2
$649,998Maintenance, Heat, Water, Parking, Insurance, Common Area Maintenance
$736.04 Monthly
Maintenance, Heat, Water, Parking, Insurance, Common Area Maintenance
$736.04 MonthlyBright 2-Bedroom Corner Penthouse In Prime Richmond Hill Location!Soaring floor-to-ceiling windows in both bedrooms flood the suite with natural light. Rare find with two underground parking spots plus one locker. Enjoy a private balcony with unobstructed panoramic views.Unbeatable convenience - steps to Yonge St., Richmond Hill Centre, GO Station, Viva transit, Hillcrest Mall, shops & restaurants and minutes to Hwy 7/407/404. Ideal for commuters, first-time buyers and investors. (id:24801)
Property Details
| MLS® Number | N12476104 |
| Property Type | Single Family |
| Community Name | Langstaff |
| Amenities Near By | Public Transit, Schools, Park |
| Community Features | Pets Allowed With Restrictions |
| Features | Balcony, Carpet Free |
| Parking Space Total | 2 |
| View Type | View |
Building
| Bathroom Total | 1 |
| Bedrooms Above Ground | 2 |
| Bedrooms Total | 2 |
| Age | 16 To 30 Years |
| Amenities | Party Room, Visitor Parking, Security/concierge, Exercise Centre, Storage - Locker |
| Appliances | Dishwasher, Dryer, Stove, Washer, Window Coverings, Refrigerator |
| Basement Type | None |
| Cooling Type | Central Air Conditioning |
| Exterior Finish | Concrete |
| Fire Protection | Security Guard |
| Flooring Type | Laminate, Ceramic |
| Heating Fuel | Natural Gas |
| Heating Type | Forced Air |
| Size Interior | 800 - 899 Ft2 |
| Type | Apartment |
Parking
| Underground | |
| Garage |
Land
| Acreage | No |
| Land Amenities | Public Transit, Schools, Park |
Rooms
| Level | Type | Length | Width | Dimensions |
|---|---|---|---|---|
| Flat | Living Room | 6.18 m | 3.28 m | 6.18 m x 3.28 m |
| Flat | Dining Room | 3.08 m | 2.25 m | 3.08 m x 2.25 m |
| Flat | Kitchen | 3.68 m | 2.59 m | 3.68 m x 2.59 m |
| Flat | Primary Bedroom | 3.61 m | 3.52 m | 3.61 m x 3.52 m |
| Flat | Bedroom 2 | 2.59 m | 2.75 m | 2.59 m x 2.75 m |
| Flat | Foyer | 2.08 m | 1.17 m | 2.08 m x 1.17 m |
Contact Us
Contact us for more information
Victoria Makhnin
Broker
suttongroupadmiral.com/
www.facebook.com/bestpropertyhunters
twitter.com/torymakh
www.linkedin.com/in/victoria-makhnin-429a2013/
1206 Centre Street
Thornhill, Ontario L4J 3M9
(416) 739-7200
(416) 739-9367
www.suttongroupadmiral.com/
Vlad Sorokin
Salesperson
1206 Centre Street
Thornhill, Ontario L4J 3M9
(416) 739-7200
(416) 739-9367
www.suttongroupadmiral.com/


