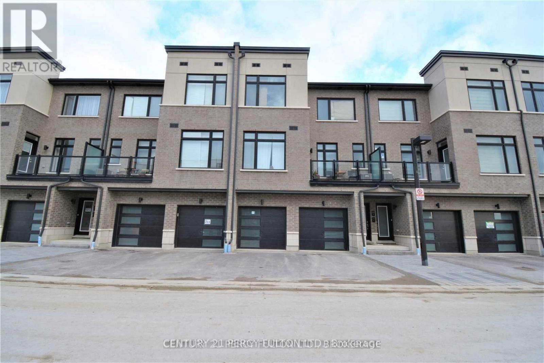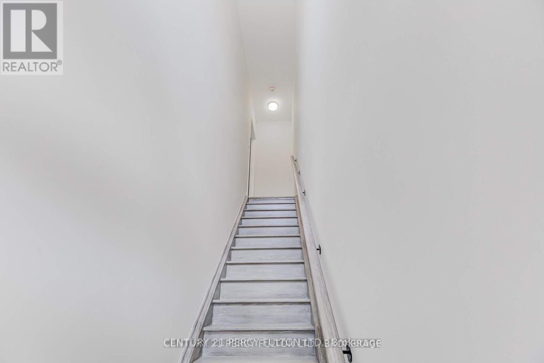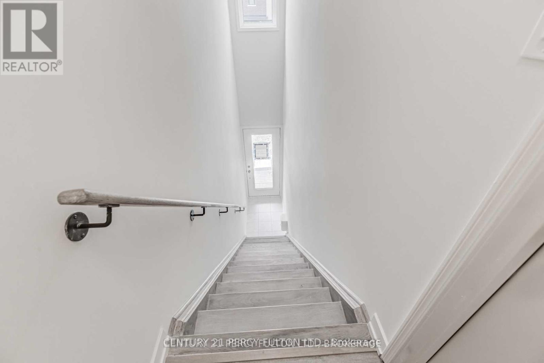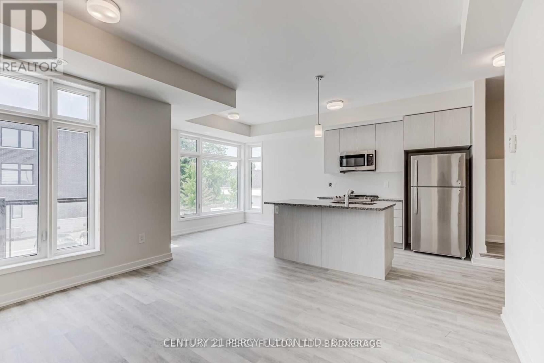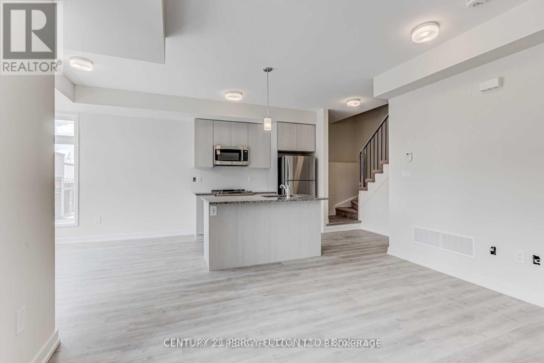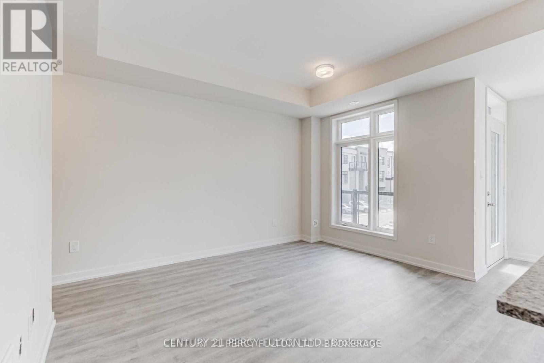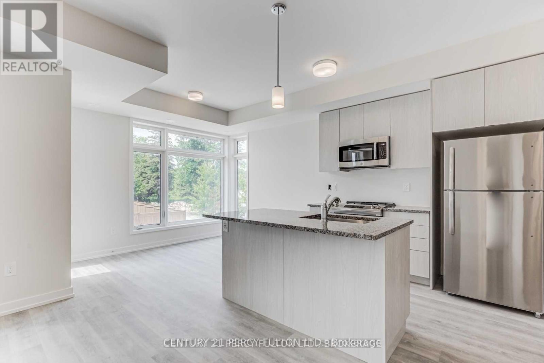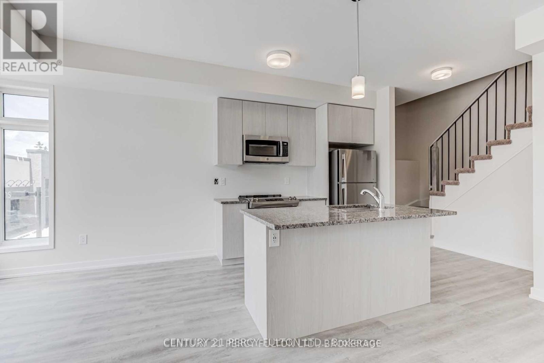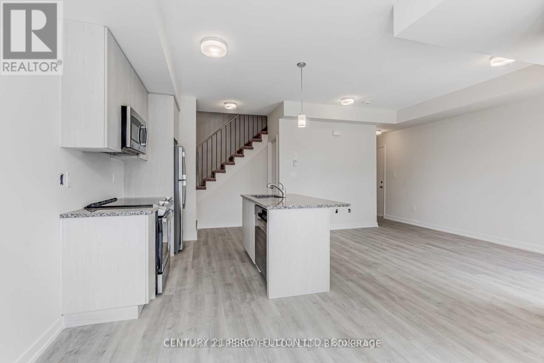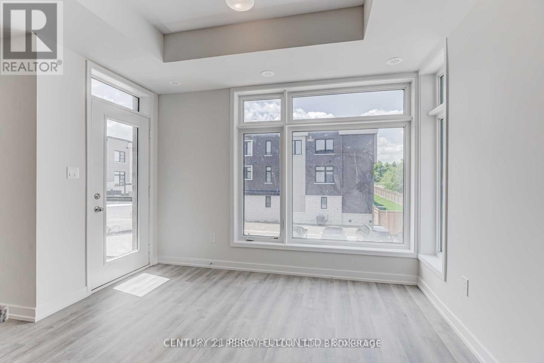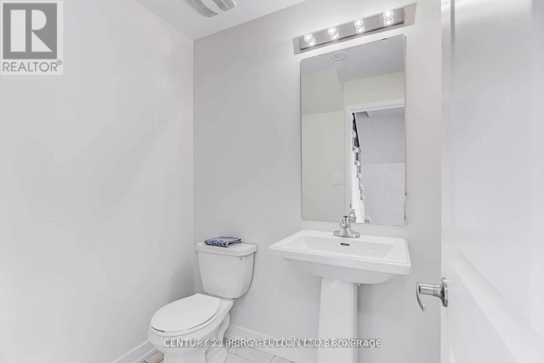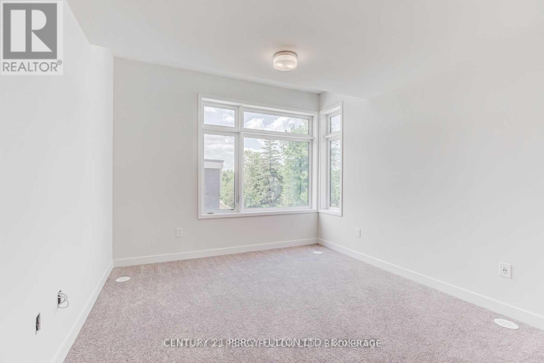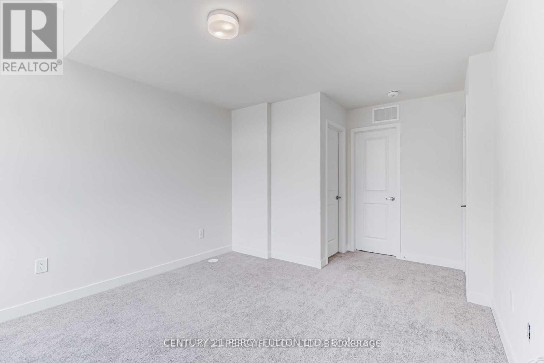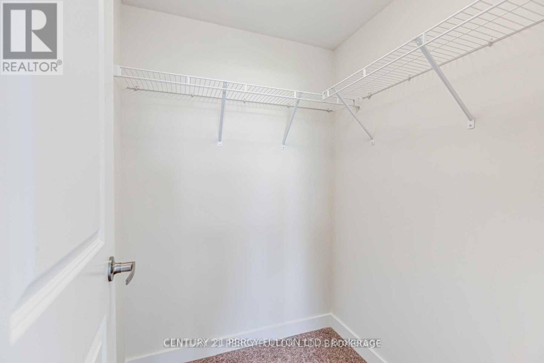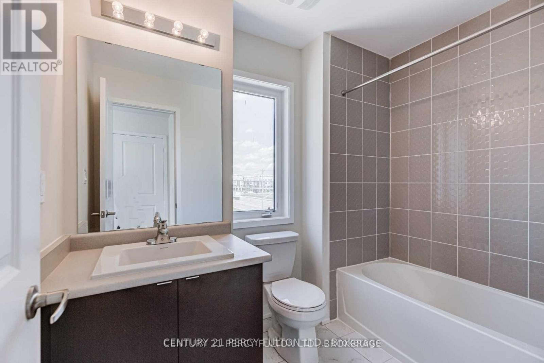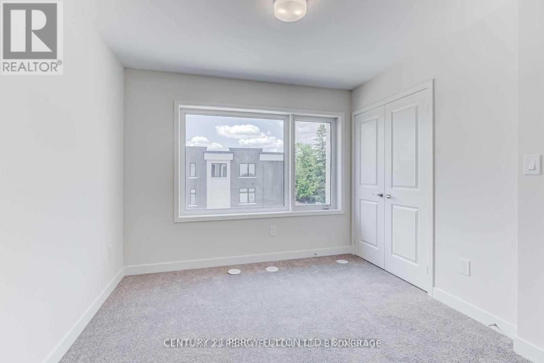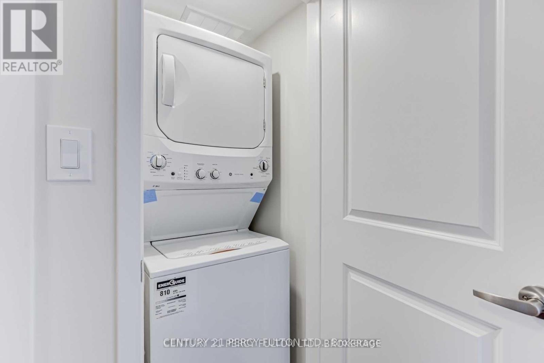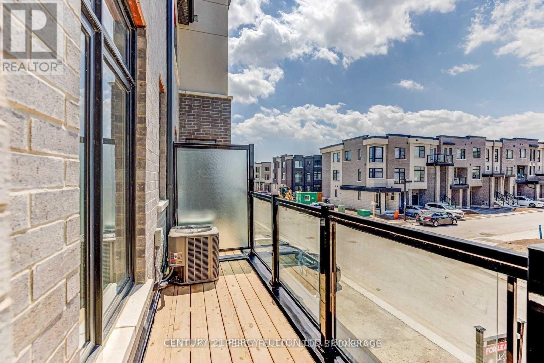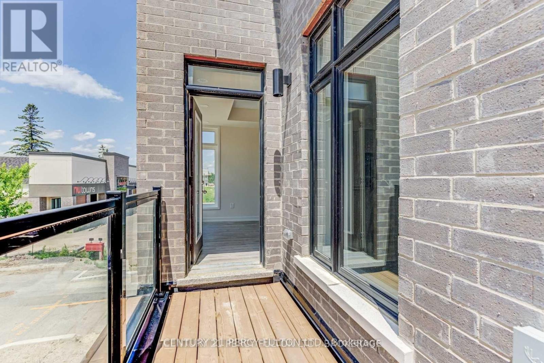105 - 2550 Castlegate Crossing Drive Pickering, Ontario L1X 0G4
$2,700 Monthly
Beautiful 2 Bedroom, 3 Bathroom Townhouse In Highly Desired Duffin Heights. Open-Concept Living Spaces Flow Seamlessly From Room To Room And Are Filled With Natural Light. Functional Kitchen With Ample Cabinets, Stone Countertops, Stainless Steel Appliances & Island With Breakfast Bar. Large Living And Dining Area With Walk-Out To Balcony. 2 Generously-Sized Bedrooms. Primary Bedroom Features A 4Pc Ensuite & Walk-In Closet. Wonderful Family-Friendly Neighbourhood, Walking Distance To Many Amenities, Close To Transit, Easy Access To 407/401/Go Station, Golf Course etc. 1 Year Lease With Option To Renew. First & Last Months Deposit With Offer By Bank Draft & 10 Post-Dated Cheques. Tenant is responsible for all utilities. (id:24801)
Property Details
| MLS® Number | E12475625 |
| Property Type | Single Family |
| Community Name | Duffin Heights |
| Amenities Near By | Hospital, Park, Public Transit, Schools |
| Community Features | Community Centre |
| Parking Space Total | 1 |
Building
| Bathroom Total | 3 |
| Bedrooms Above Ground | 2 |
| Bedrooms Total | 2 |
| Age | New Building |
| Appliances | Dishwasher, Dryer, Microwave, Stove, Washer, Refrigerator |
| Basement Type | None |
| Construction Style Attachment | Attached |
| Cooling Type | Central Air Conditioning |
| Exterior Finish | Brick |
| Flooring Type | Laminate, Carpeted |
| Foundation Type | Concrete |
| Half Bath Total | 1 |
| Heating Fuel | Natural Gas |
| Heating Type | Forced Air |
| Stories Total | 2 |
| Size Interior | 1,100 - 1,500 Ft2 |
| Type | Row / Townhouse |
| Utility Water | Municipal Water, Unknown |
Parking
| No Garage |
Land
| Acreage | No |
| Land Amenities | Hospital, Park, Public Transit, Schools |
| Sewer | Sanitary Sewer |
| Size Total Text | Under 1/2 Acre |
Rooms
| Level | Type | Length | Width | Dimensions |
|---|---|---|---|---|
| Third Level | Bedroom | 11.4 m | 12 m | 11.4 m x 12 m |
| Third Level | Bedroom 2 | 9.8 m | 10.5 m | 9.8 m x 10.5 m |
| Main Level | Living Room | 11.4 m | 13 m | 11.4 m x 13 m |
| Main Level | Dining Room | 11.4 m | 9 m | 11.4 m x 9 m |
| Main Level | Kitchen | 8.9 m | 8.6 m | 8.9 m x 8.6 m |
Utilities
| Sewer | Installed |
Contact Us
Contact us for more information
Yasmeen Kay
Salesperson
2911 Kennedy Road
Toronto, Ontario M1V 1S8
(416) 298-8200
(416) 298-6602
HTTP://www.c21percyfulton.com


