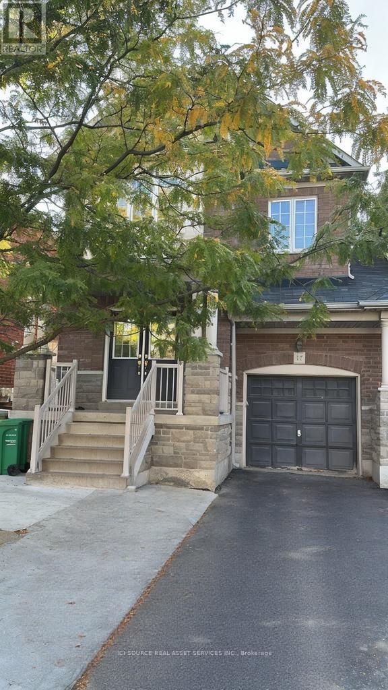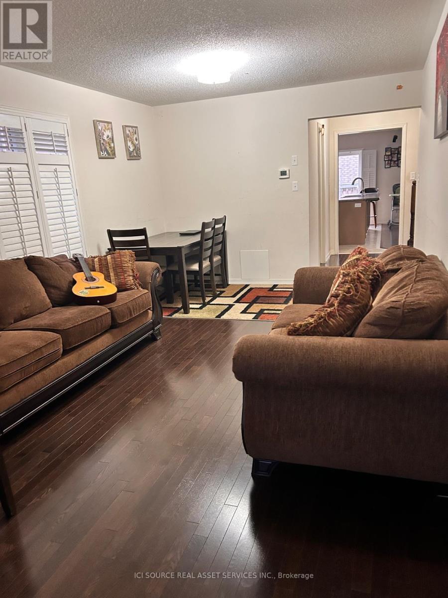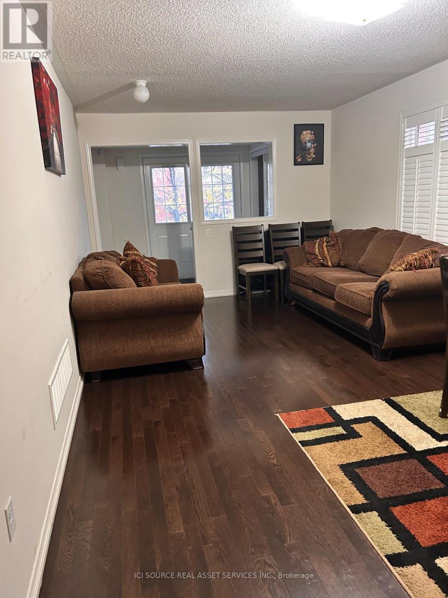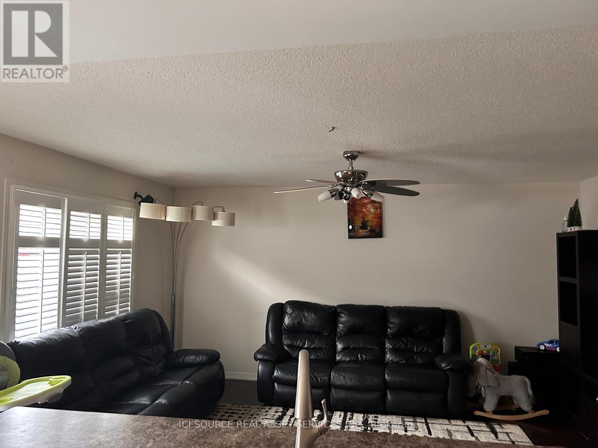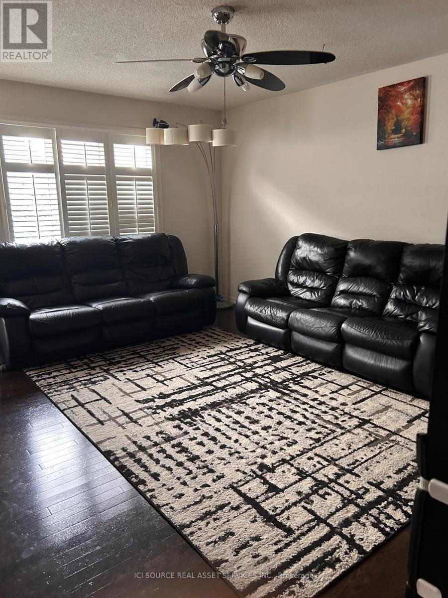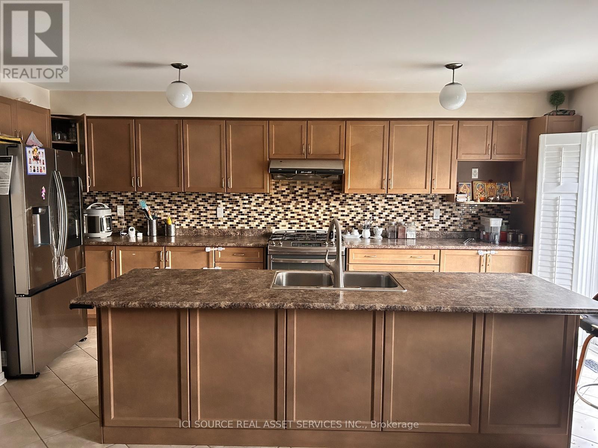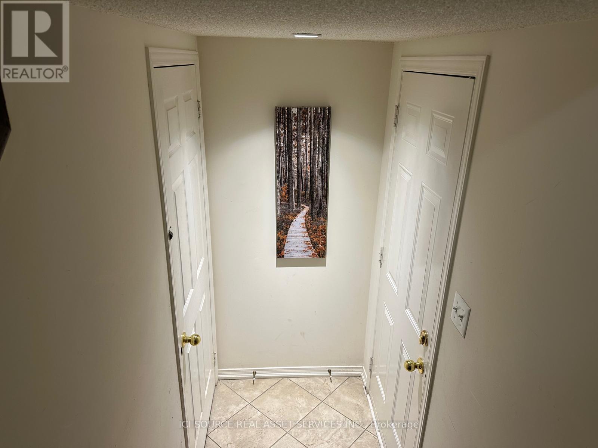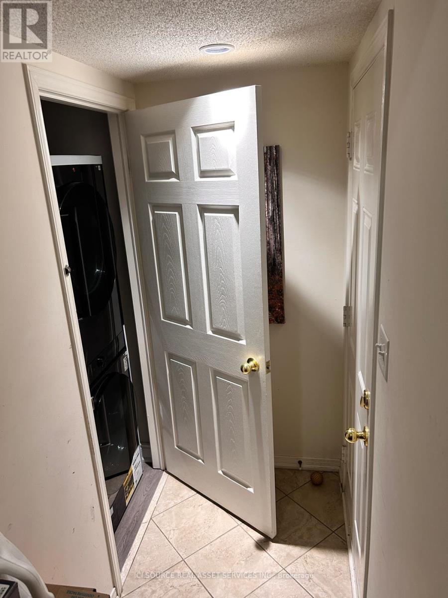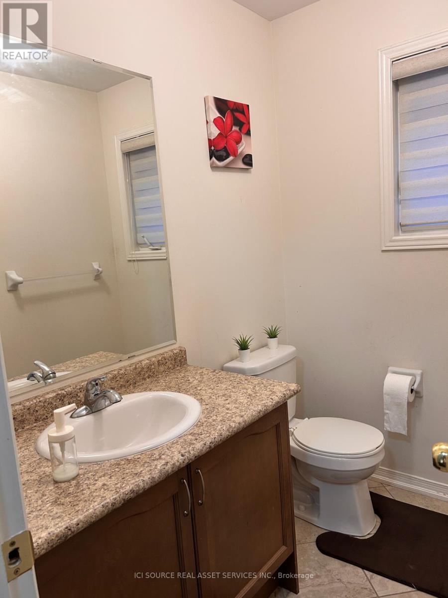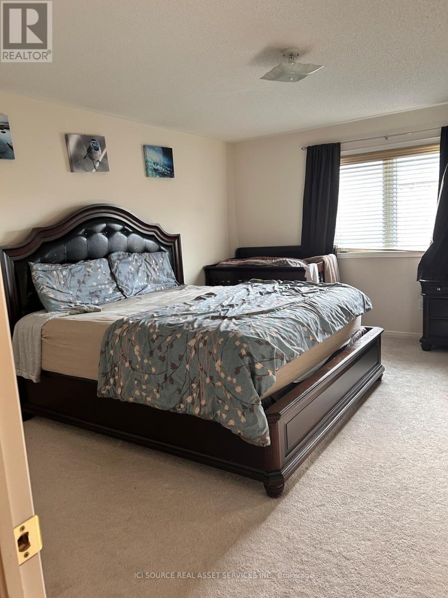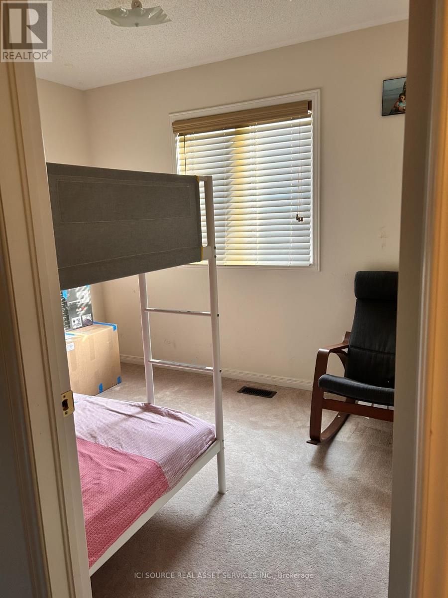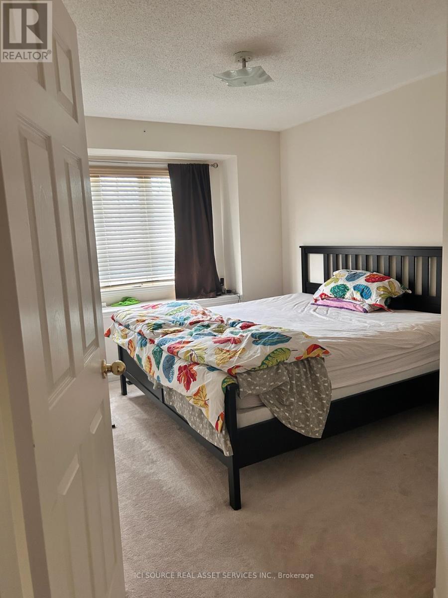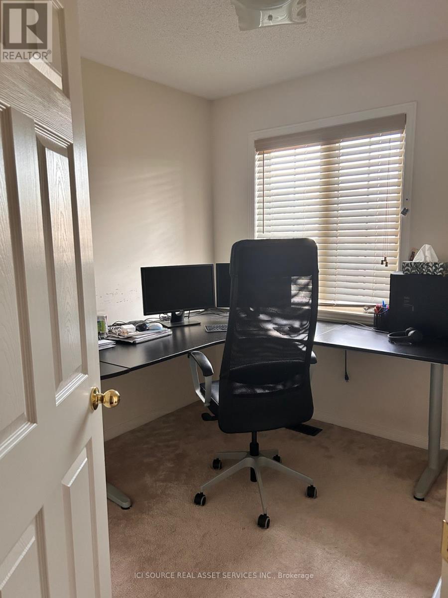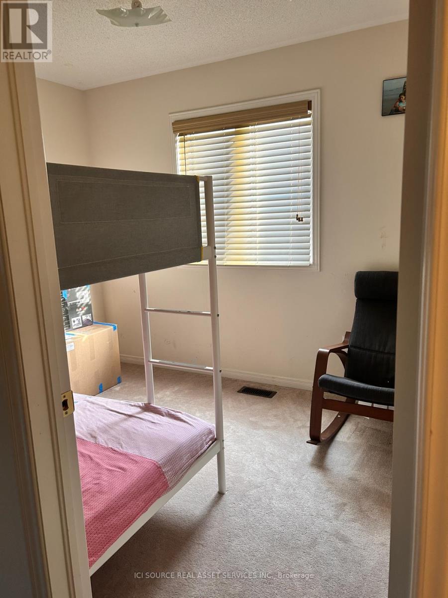Upper - 12 Bersan Terrace Brampton, Ontario L6P 3T2
$3,200 Monthly
Welcome to 12 Bersan Terrace, a beautifully maintained detached home in the desirable Castle more neighborhood of Brampton. This spacious residence features a bright and functional layout with generous living and dining areas, a modern kitchen with stainless steel appliances, and a cozy family room perfect for gatherings. The upper level offers 4 large bedrooms, including a master suite with a walk-in closet and ensuite bath. Enjoy 3 bathrooms, including a 4-piece ensuite and a 2-piece powder room. The home includes a private driveway and garage with ample parking. Located near Highway 50 & Cottrelle Blvd, and close to major highways 427 and 407, this property offers excellent connectivity. Within walking distance to Fresh Co, Subway, Shoppers Drug Mart, TD Bank, gym, and many other amenities. Ideal for families seeking comfort, convenience, and accessibility.*For Additional Property Details Click The Brochure Icon Below* (id:24801)
Property Details
| MLS® Number | W12475283 |
| Property Type | Single Family |
| Community Name | Bram East |
| Equipment Type | Water Heater |
| Features | Sump Pump |
| Parking Space Total | 3 |
| Rental Equipment Type | Water Heater |
Building
| Bathroom Total | 3 |
| Bedrooms Above Ground | 4 |
| Bedrooms Total | 4 |
| Amenities | Separate Heating Controls, Separate Electricity Meters |
| Appliances | Garage Door Opener Remote(s), Oven - Built-in, Water Heater - Tankless, Water Heater, Water Meter |
| Basement Features | Separate Entrance |
| Basement Type | N/a |
| Construction Style Attachment | Semi-detached |
| Cooling Type | Central Air Conditioning, Ventilation System |
| Exterior Finish | Brick |
| Foundation Type | Concrete |
| Half Bath Total | 1 |
| Heating Fuel | Natural Gas |
| Heating Type | Forced Air |
| Stories Total | 2 |
| Size Interior | 1,500 - 2,000 Ft2 |
| Type | House |
| Utility Water | Municipal Water |
Parking
| Attached Garage | |
| Garage |
Land
| Acreage | No |
| Sewer | Sanitary Sewer |
Rooms
| Level | Type | Length | Width | Dimensions |
|---|---|---|---|---|
| Second Level | Bedroom | 4.93 m | 3.68 m | 4.93 m x 3.68 m |
| Second Level | Bedroom 2 | 3.08 m | 3.05 m | 3.08 m x 3.05 m |
| Second Level | Bedroom 3 | 3.05 m | 2.45 m | 3.05 m x 2.45 m |
| Second Level | Bedroom 4 | 2.93 m | 2.47 m | 2.93 m x 2.47 m |
| Main Level | Family Room | 3.16 m | 5.27 m | 3.16 m x 5.27 m |
| Main Level | Living Room | 5.48 m | 3.35 m | 5.48 m x 3.35 m |
| Main Level | Kitchen | 5.67 m | 2.93 m | 5.67 m x 2.93 m |
https://www.realtor.ca/real-estate/29018880/upper-12-bersan-terrace-brampton-bram-east-bram-east
Contact Us
Contact us for more information
James Tasca
Broker of Record
(800) 253-1787
(855) 517-6424
(855) 517-6424
www.icisource.ca/


