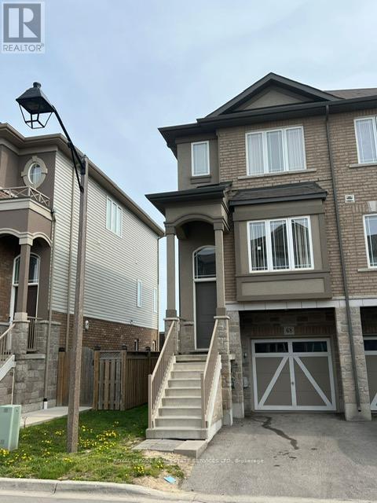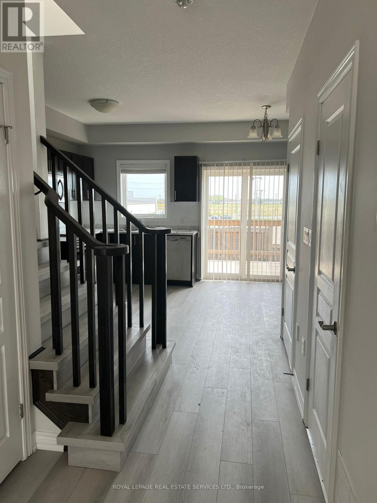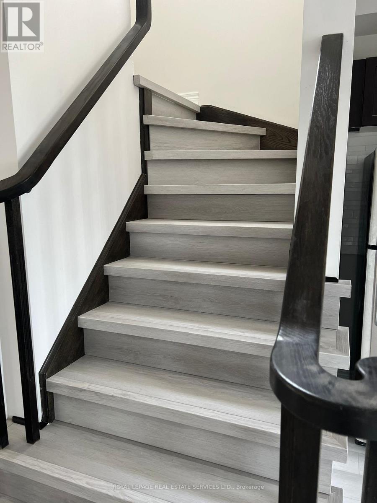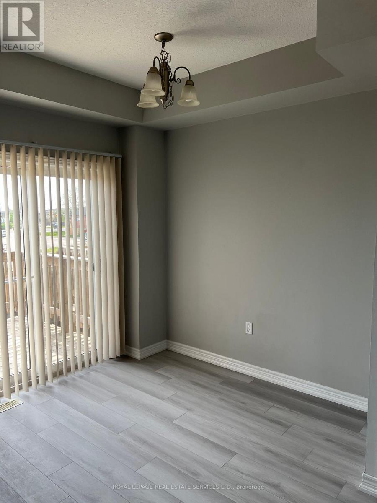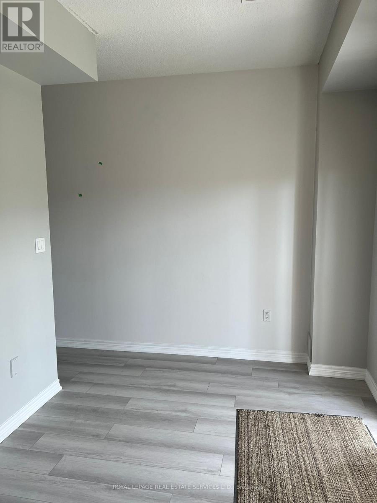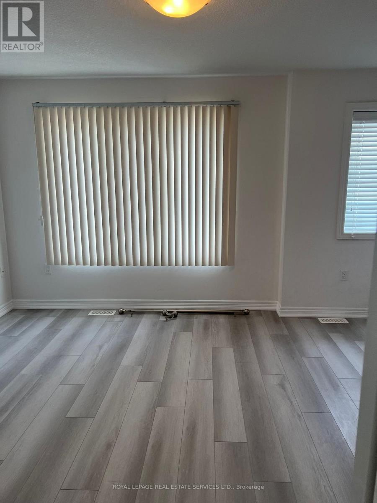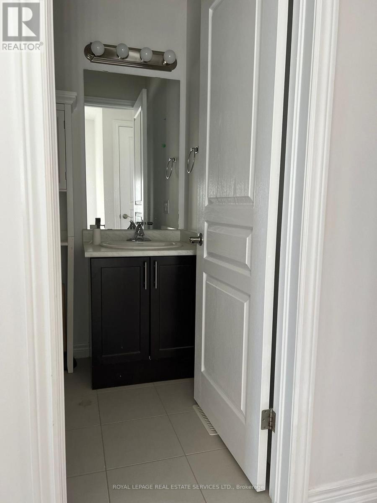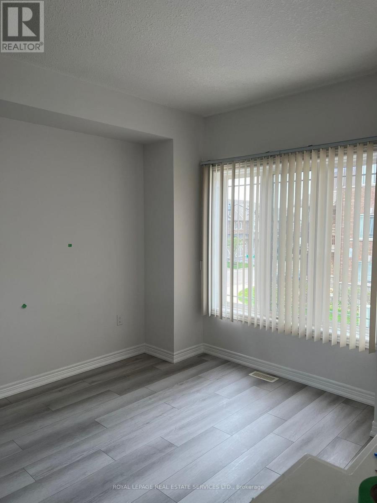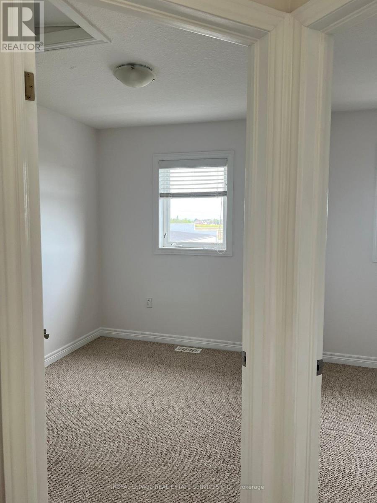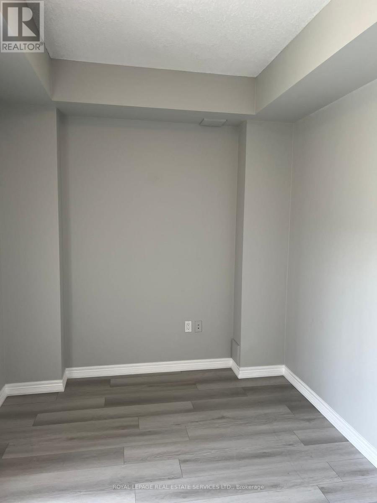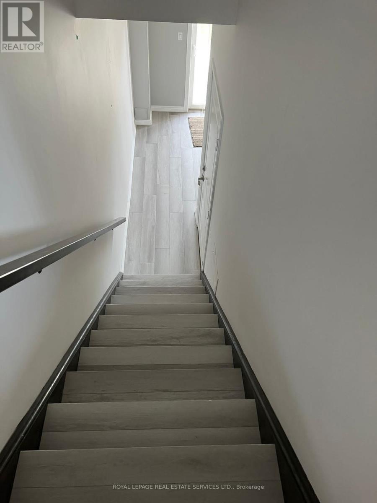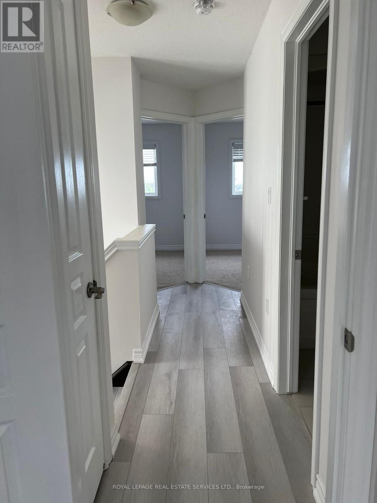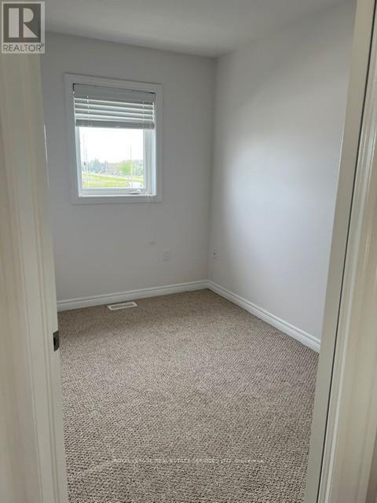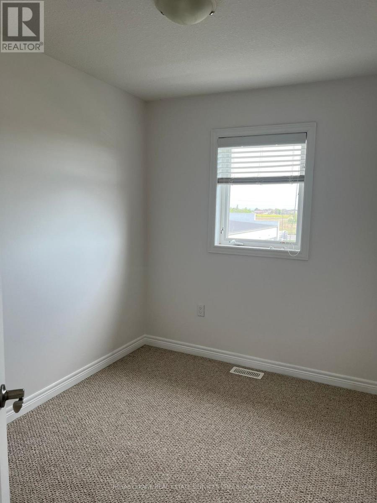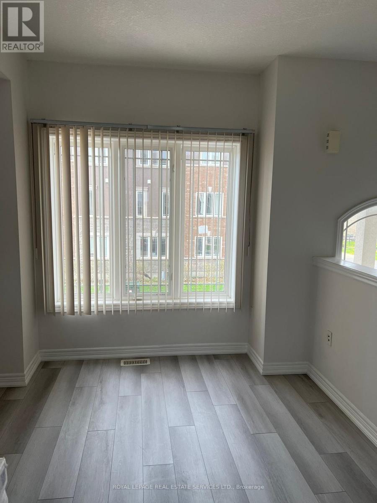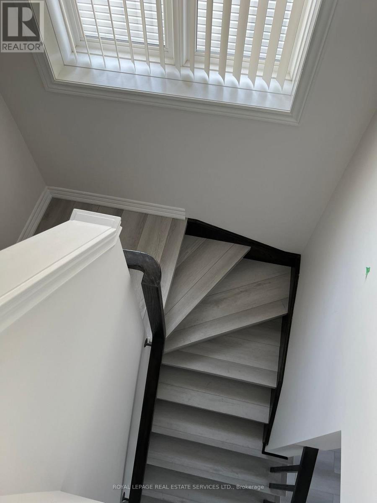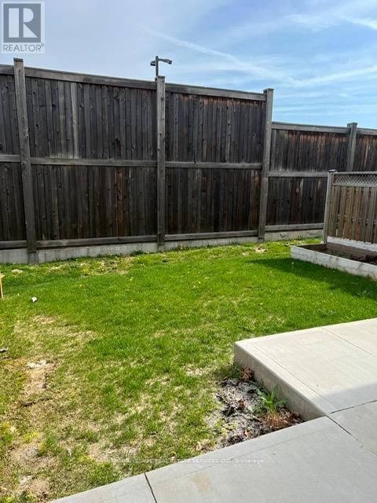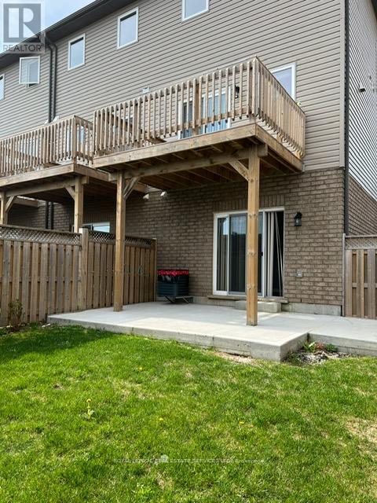68 Bloom Crescent Hamilton, Ontario L0R 1P0
$2,800 Monthly
Super Bright & Clean 3 Bdrm End Unit Town Home In Highly Sought After Summit Park Area Just Minutes Away From Schools, Parks, Shopping, Restaurants & Easy Access To Red Hill, Link & Hwys! This Lovely Home Boasts Wonderful Features Including, But Not Limited To Laminate Throughout (Exclude Two Bedrooms), 9'Ceilings, Spacious Kitchen W/Generous Amount Of Cupboard & Counter Space, S/S Appliances & W/Out To Deck! Good Size Lr W/Lrg Front Window! Upper Level Features 3 Bdrms & A Main Bath! Master Has Hers & His Closets. Lower Lvl Would Make A Great Den/Rec. Rm Complete W/Full W/Out To Private Back Yard & Direct Entrance To Garage. Perfect For Nature Enthusiasts, Close To Eramosa Karst Conservation Area, Niagara Escarpment, Felkers Falls & Bruce Trail! (id:24801)
Property Details
| MLS® Number | X12475414 |
| Property Type | Single Family |
| Community Name | Stoney Creek |
| Amenities Near By | Park, Place Of Worship, Public Transit, Schools |
| Parking Space Total | 2 |
Building
| Bathroom Total | 2 |
| Bedrooms Above Ground | 3 |
| Bedrooms Total | 3 |
| Age | 0 To 5 Years |
| Appliances | Dishwasher, Dryer, Garage Door Opener, Microwave, Stove, Washer, Window Coverings, Refrigerator |
| Basement Development | Finished |
| Basement Features | Walk Out |
| Basement Type | N/a (finished) |
| Construction Style Attachment | Attached |
| Cooling Type | Central Air Conditioning |
| Exterior Finish | Brick, Stone |
| Half Bath Total | 1 |
| Heating Fuel | Natural Gas |
| Heating Type | Forced Air |
| Stories Total | 3 |
| Size Interior | 1,100 - 1,500 Ft2 |
| Type | Row / Townhouse |
| Utility Water | Municipal Water |
Parking
| Garage |
Land
| Acreage | No |
| Land Amenities | Park, Place Of Worship, Public Transit, Schools |
| Sewer | Sanitary Sewer |
| Size Depth | 83 Ft ,8 In |
| Size Frontage | 22 Ft ,8 In |
| Size Irregular | 22.7 X 83.7 Ft |
| Size Total Text | 22.7 X 83.7 Ft |
Rooms
| Level | Type | Length | Width | Dimensions |
|---|---|---|---|---|
| Second Level | Living Room | 4.27 m | 3.25 m | 4.27 m x 3.25 m |
| Second Level | Kitchen | 4.37 m | 3.68 m | 4.37 m x 3.68 m |
| Second Level | Laundry Room | Measurements not available | ||
| Third Level | Primary Bedroom | 4.37 m | 3.58 m | 4.37 m x 3.58 m |
| Third Level | Bedroom 2 | 3.02 m | 3.58 m | 3.02 m x 3.58 m |
| Third Level | Bedroom 3 | 3.02 m | 2.13 m | 3.02 m x 2.13 m |
| Basement | Den | 4.37 m | 2.59 m | 4.37 m x 2.59 m |
https://www.realtor.ca/real-estate/29019064/68-bloom-crescent-hamilton-stoney-creek-stoney-creek
Contact Us
Contact us for more information
Khalid Abdulahad
Salesperson
www.khalidmirza.ca/
2520 Eglinton Ave West #207c
Mississauga, Ontario L5M 0Y4
(905) 828-1122
(905) 828-7925


