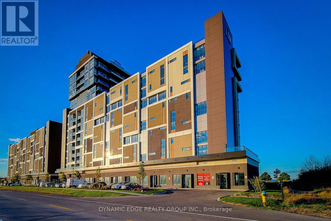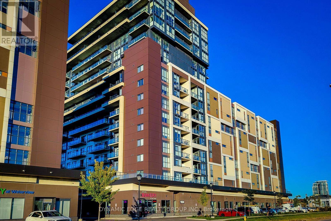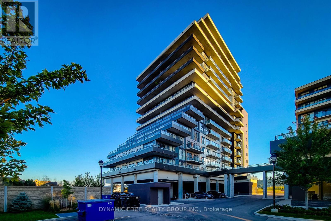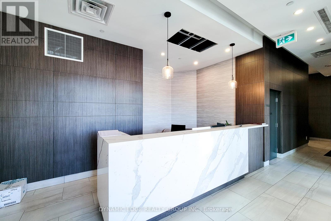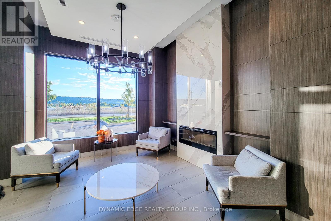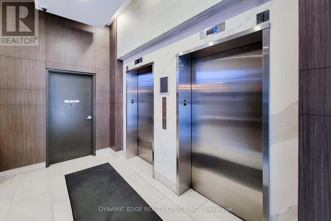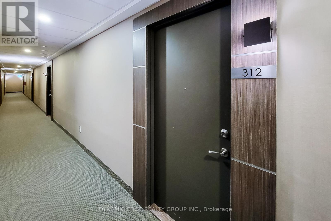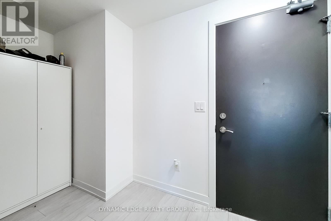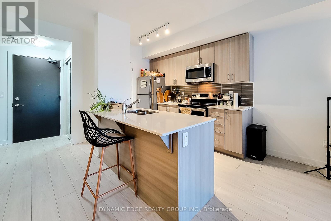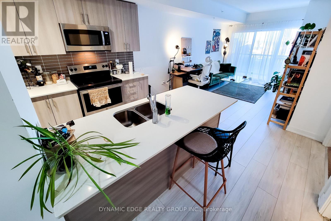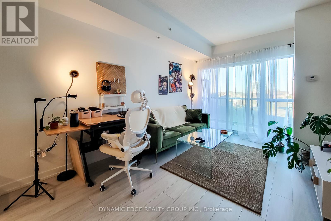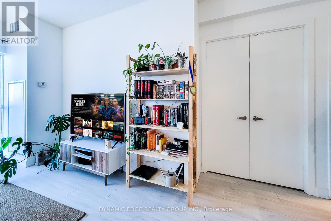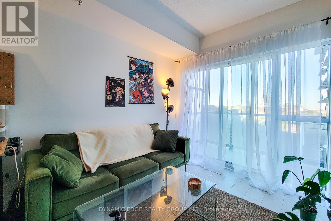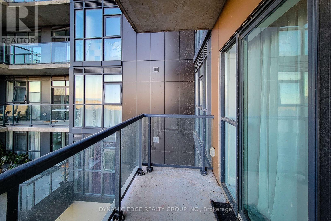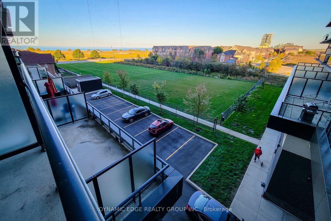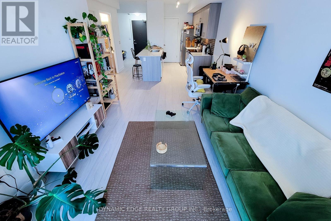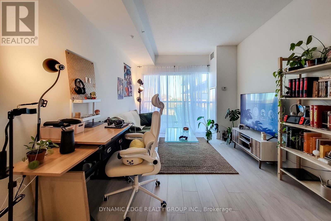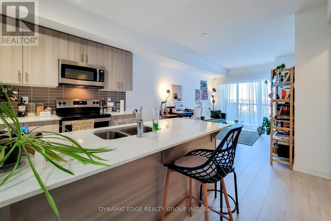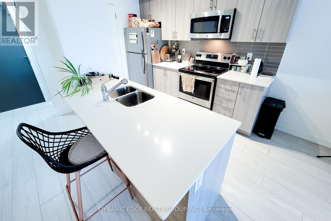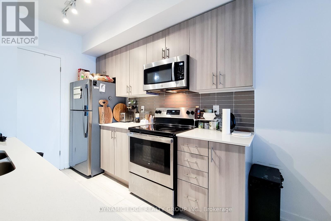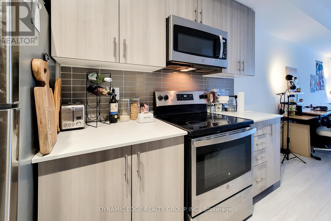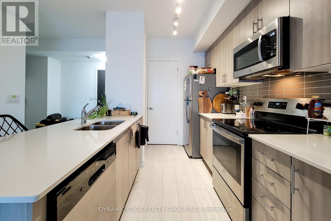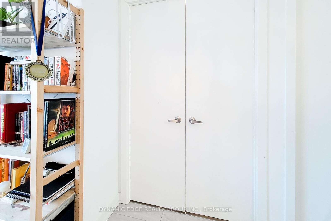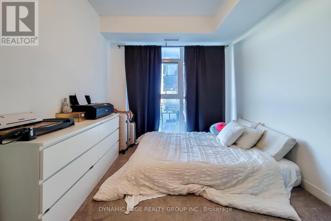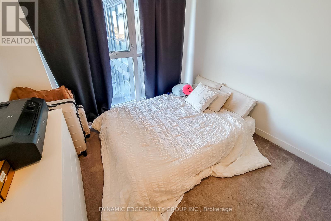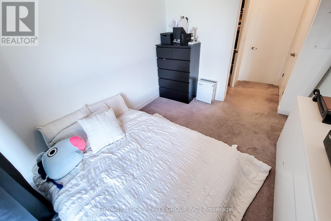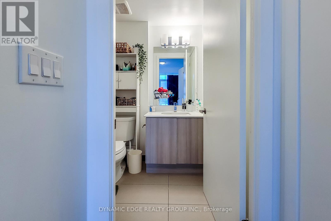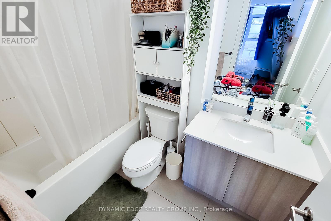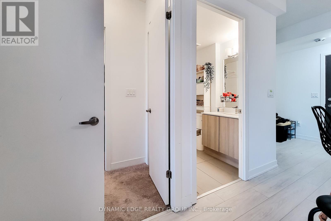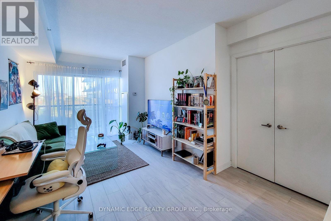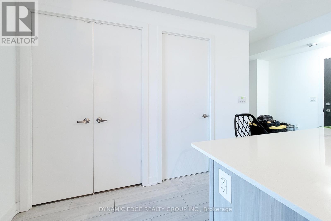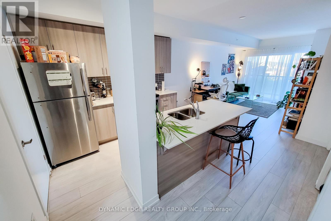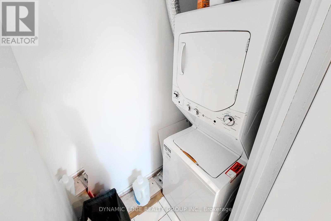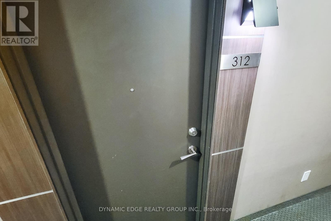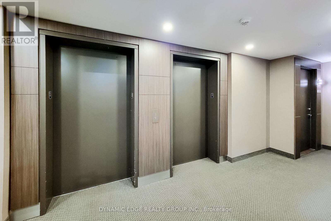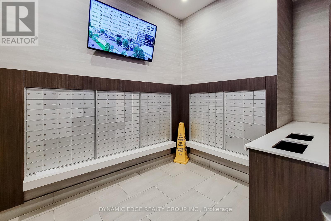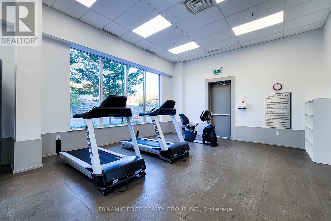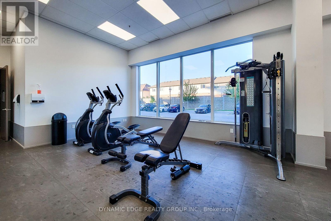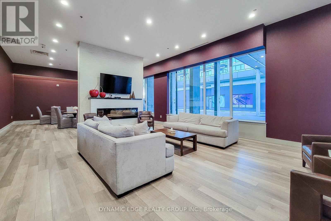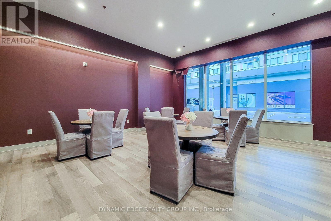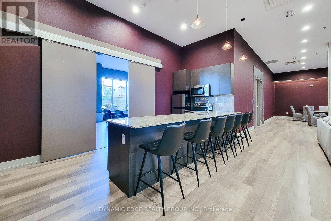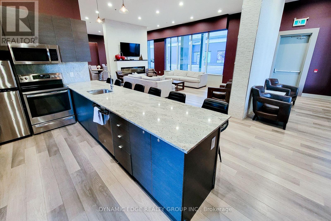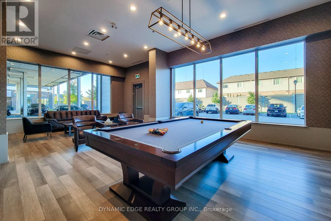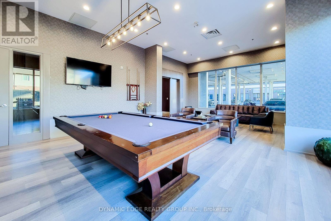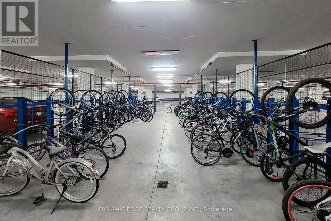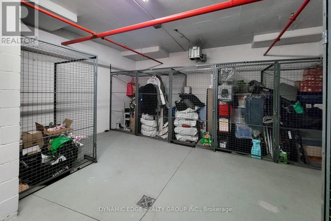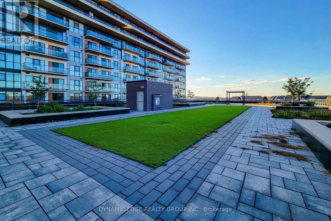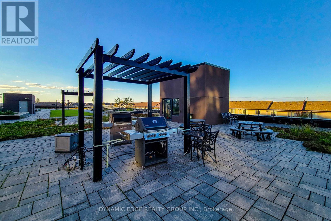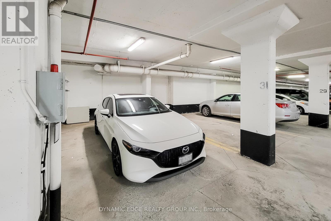312 - 550 North Service Road Grimsby, Ontario L3M 4E8
$464,900Maintenance, Water, Common Area Maintenance, Parking
$580.40 Monthly
Maintenance, Water, Common Area Maintenance, Parking
$580.40 MonthlyMust-See Modern Large 1-Bedroom + Den In Grimsby-On-The-Lake Community! This Fantastic Location Is Just Steps From The Lake, With Easy Access To Waterfront Trails, Hiking In The Escarpment, Shopping Centers, Dining Options, And Local Wineries. Enjoy A Spacious Living Room Filled With Natural Light, A Large Bedroom With Ample Closet Space, And A Versatile Den That Can Serve As A Home Office, Storage Area, Or Playroom For Kids. The Beautifully Finished Bathroom Complements The Home, Along With Brand New Stainless Steel Appliances And A Stacked Washer And Dryer. The Property Also Includes A Parking Space And Storage Unit. Multiple Gathering Rooms With Kitchenette, Game Room + A Pool Table, Board-Room Meeting Space And Gym. Perfect For Commuters, With Quick Access To The QEW For Easy Travel To Toronto And Niagara, Plus Convenient Access To The Go Train. (id:24801)
Property Details
| MLS® Number | X12476007 |
| Property Type | Single Family |
| Community Name | 540 - Grimsby Beach |
| Amenities Near By | Beach, Public Transit |
| Community Features | Pets Allowed With Restrictions |
| Features | Elevator, Balcony, Carpet Free, In Suite Laundry |
| Parking Space Total | 1 |
| View Type | Direct Water View, Unobstructed Water View |
Building
| Bathroom Total | 1 |
| Bedrooms Above Ground | 1 |
| Bedrooms Total | 1 |
| Amenities | Exercise Centre, Visitor Parking, Party Room, Storage - Locker, Security/concierge |
| Appliances | Garage Door Opener Remote(s), Dryer, Microwave, Stove, Washer, Refrigerator |
| Basement Type | None |
| Cooling Type | Central Air Conditioning |
| Exterior Finish | Concrete |
| Heating Fuel | Electric, Other |
| Heating Type | Heat Pump, Not Known |
| Size Interior | 600 - 699 Ft2 |
| Type | Apartment |
Parking
| Underground | |
| No Garage |
Land
| Acreage | No |
| Land Amenities | Beach, Public Transit |
| Surface Water | Lake/pond |
Rooms
| Level | Type | Length | Width | Dimensions |
|---|---|---|---|---|
| Main Level | Primary Bedroom | 2.95 m | 3.47 m | 2.95 m x 3.47 m |
| Main Level | Den | 2.56 m | 1.87 m | 2.56 m x 1.87 m |
| Main Level | Kitchen | 2.58 m | 3.11 m | 2.58 m x 3.11 m |
| Main Level | Living Room | 3.59 m | 5.08 m | 3.59 m x 5.08 m |
Contact Us
Contact us for more information
Paul Judge
Broker of Record
2510 Countryside Drive Unit 4
Brampton, Ontario L6R 3T4
(905) 712-2220
www.dynamicedgerealty.ca/


