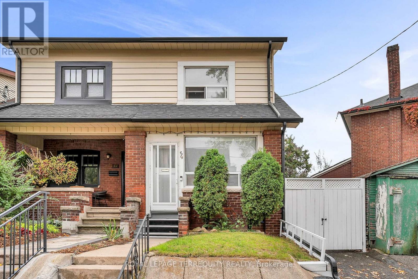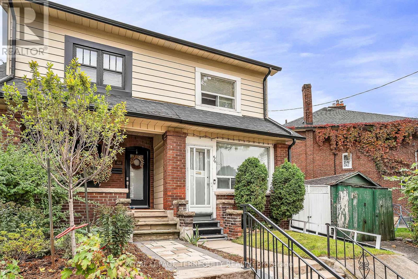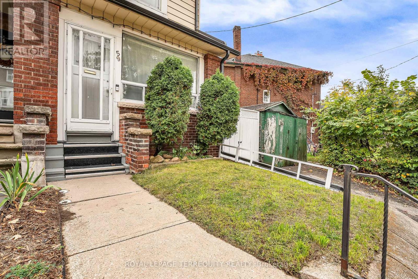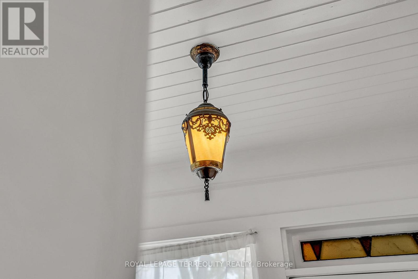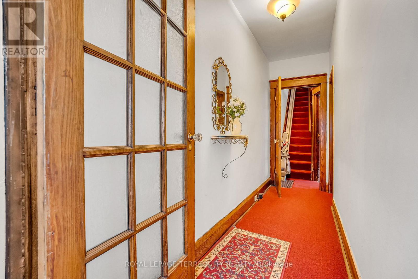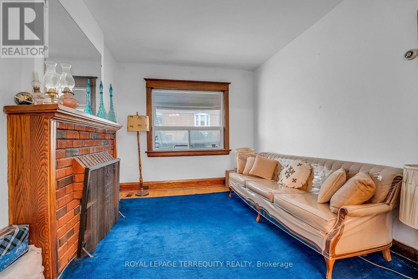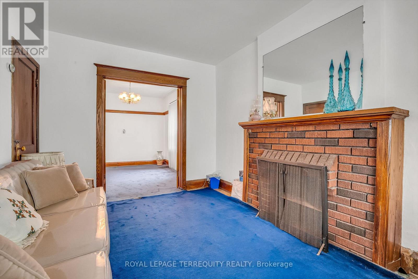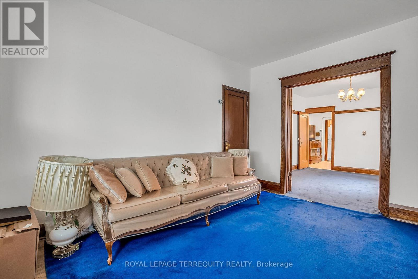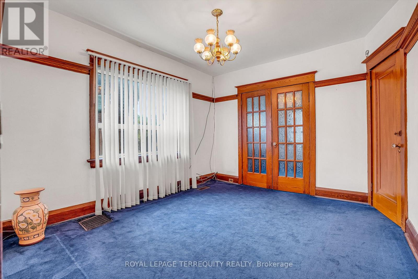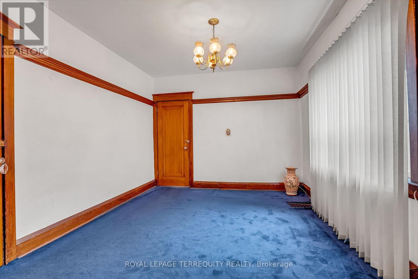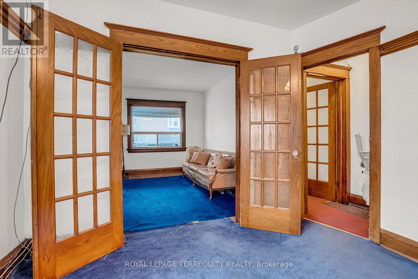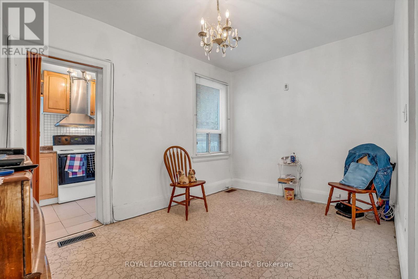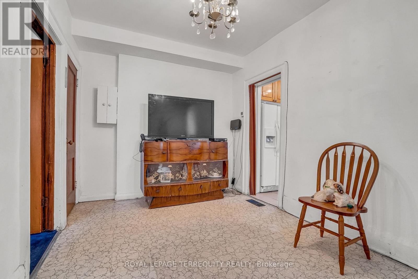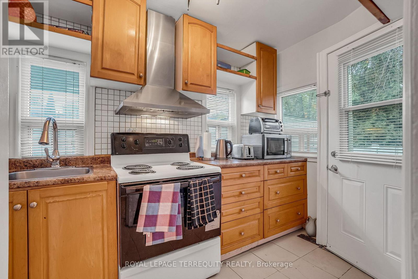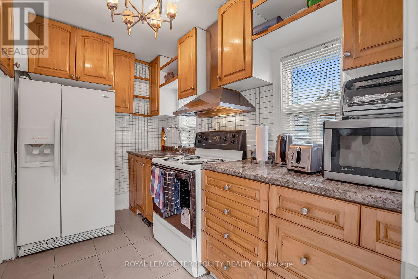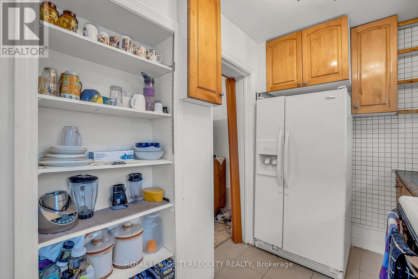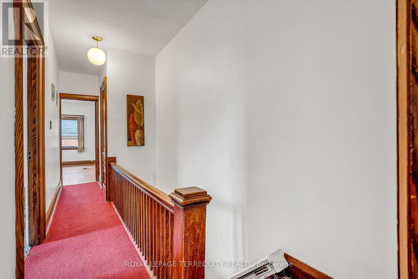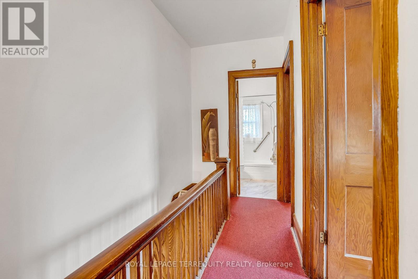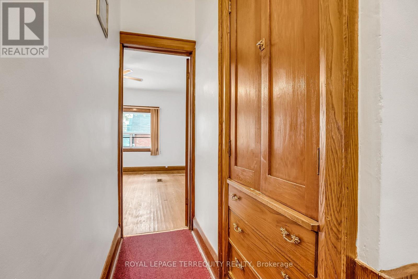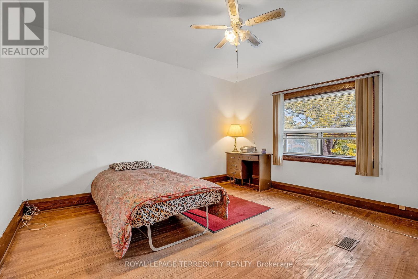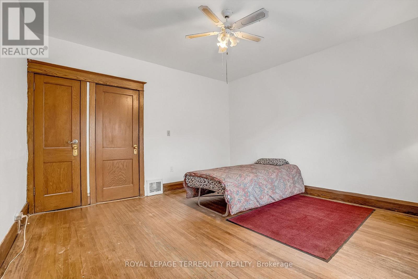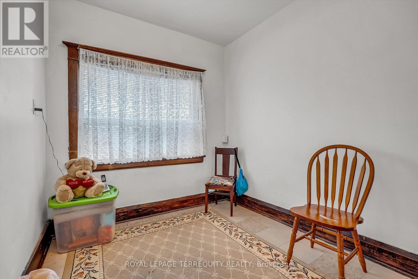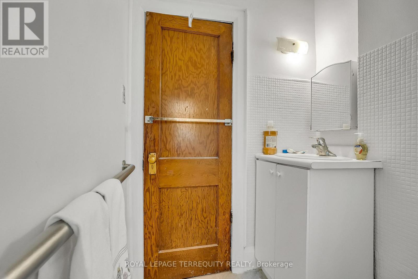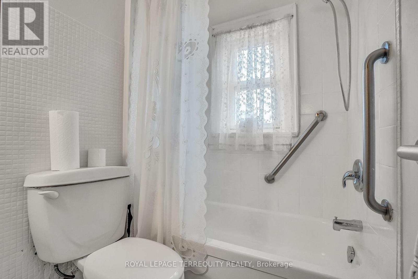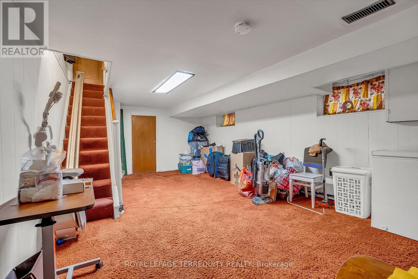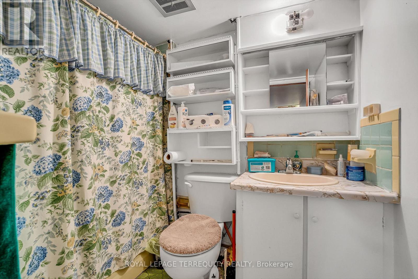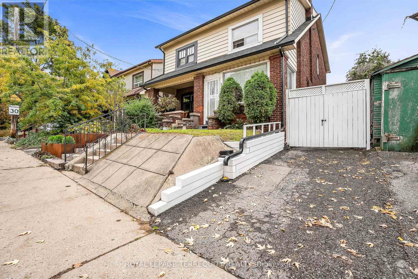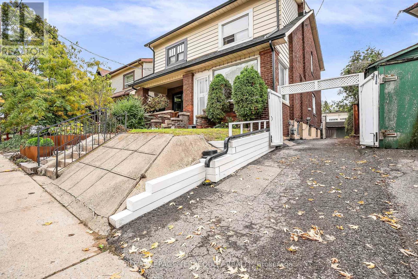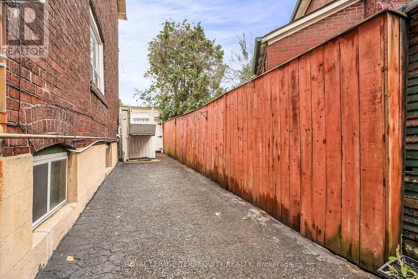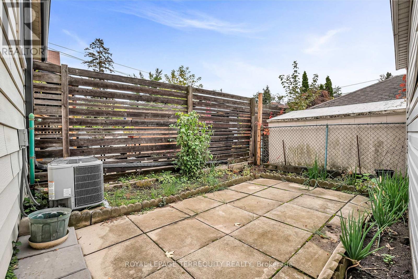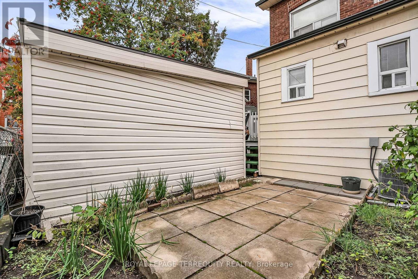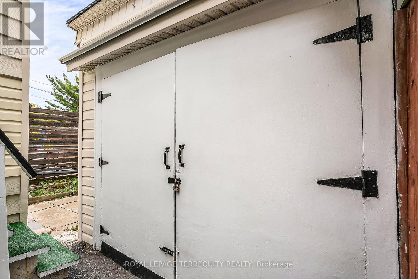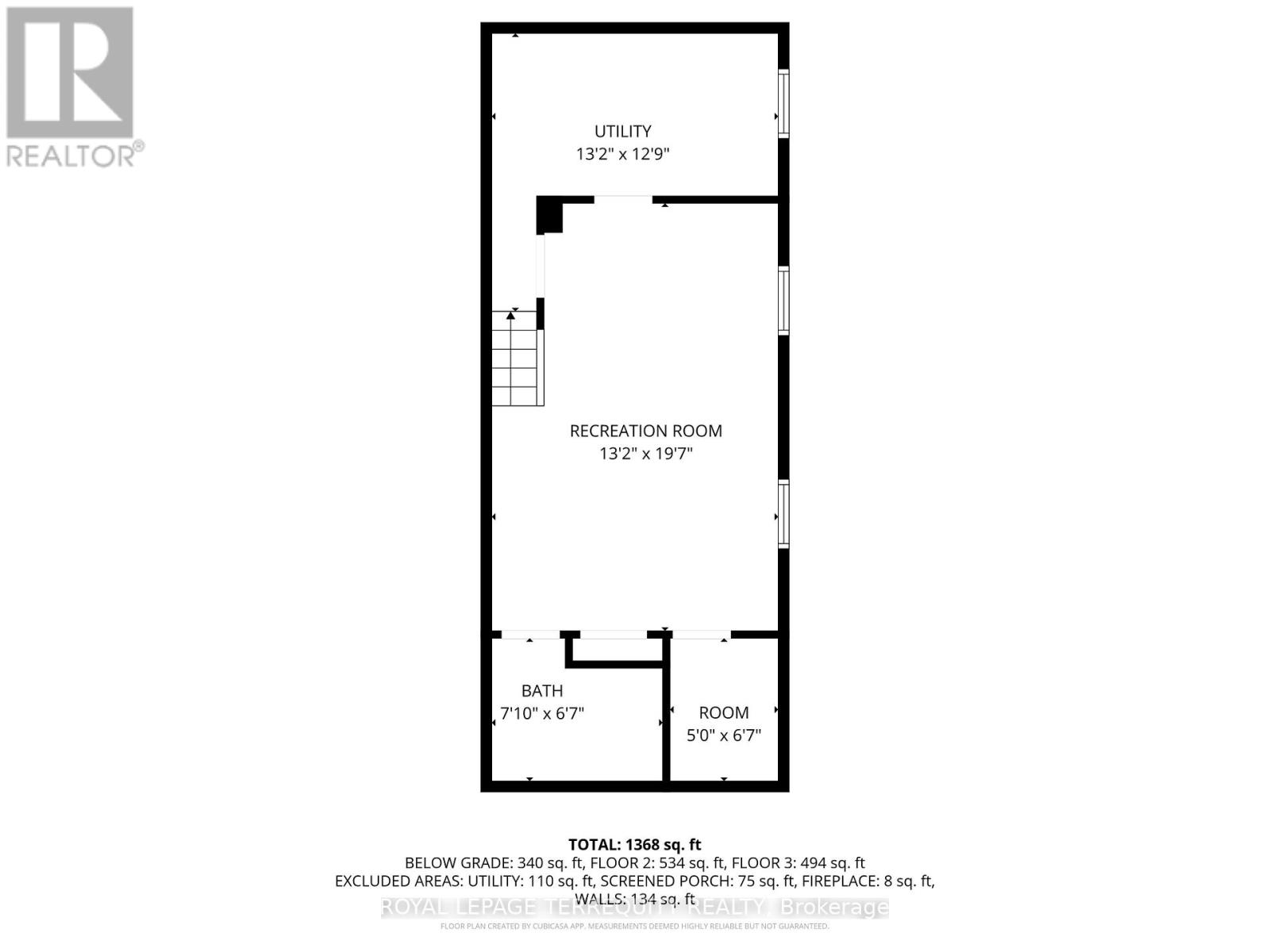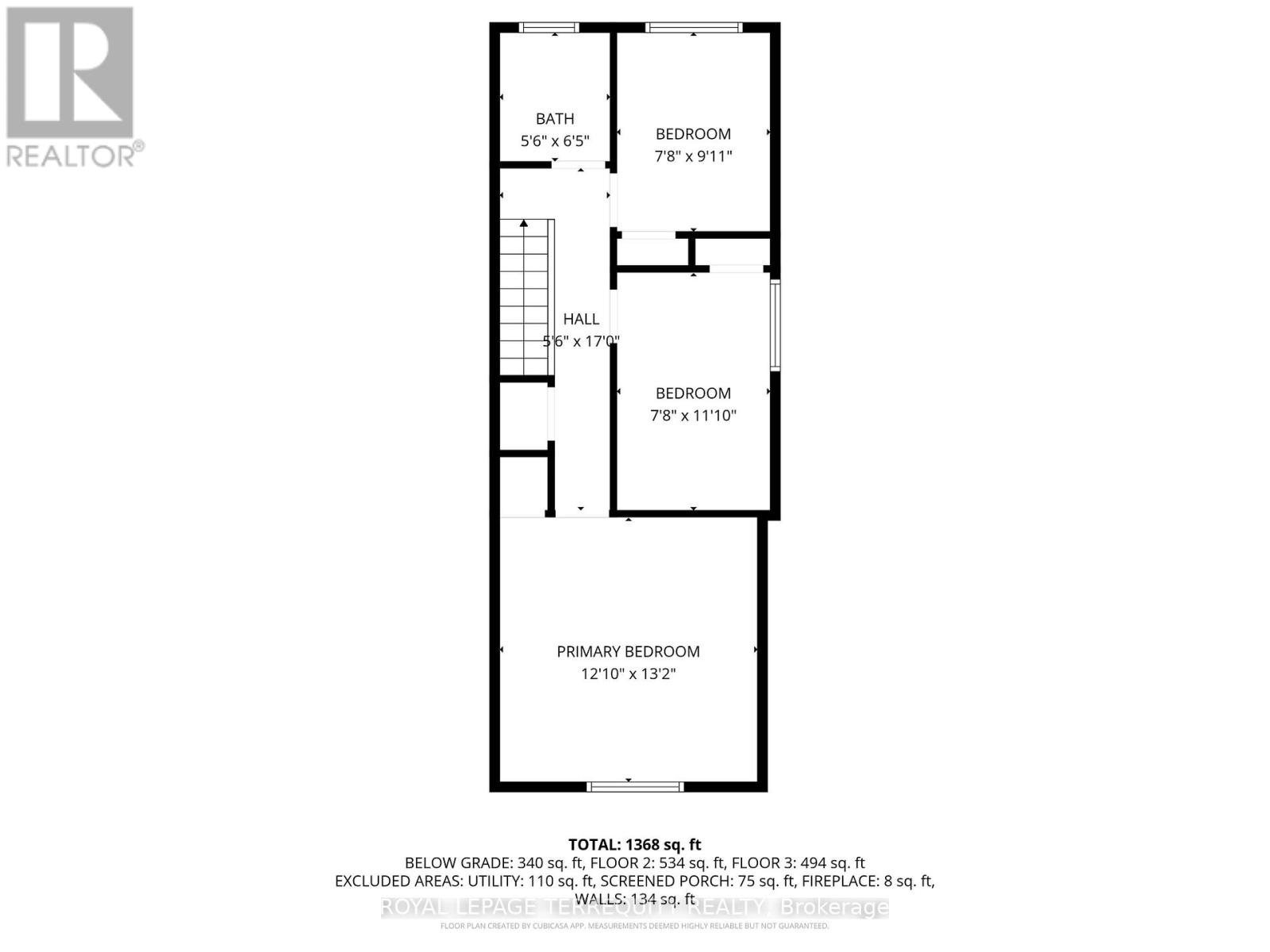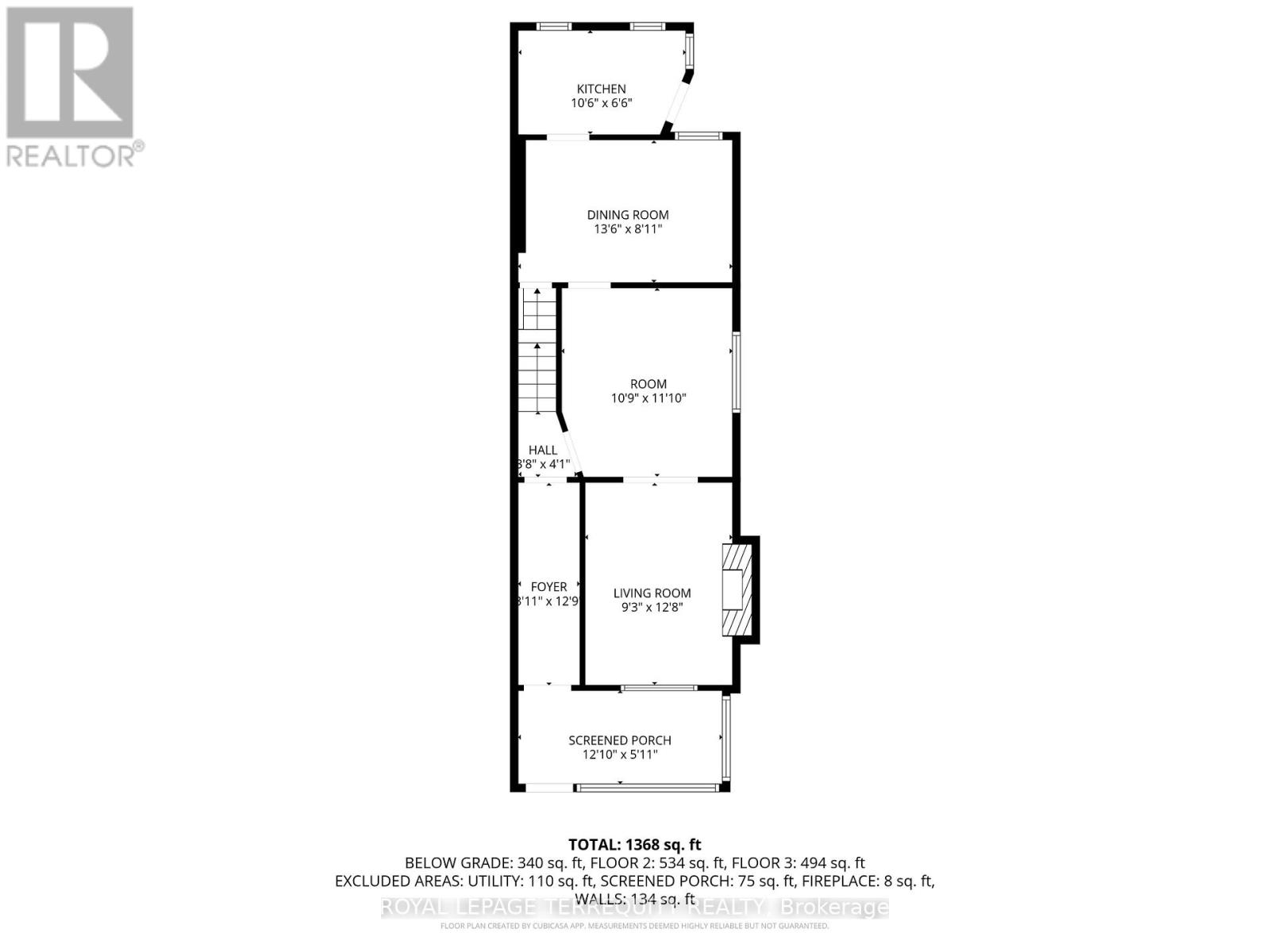59 Abbott Avenue Toronto, Ontario M6P 1H3
$999,900
Great Opportunity in North High Park to Create your Own Personal Design on this Rarely Offered Home With a Long Private Driveway and a Detached Garage. Lovingly Cared for by the Same Family for Over Half a Century, It Offers Warmth, Character, and Well-Preserved Original Features, Including French Doors, Plate Rails, and Beautiful Wood Trims. Nestled on a Picturesque, Tree-Lined Street, this Charming Residence Presents a Wonderful Opportunity to Renovate or Restore to your Own Vision. Recent Improvements Include Roof Re-shingled (October 2024), Leaf Guard Eavestroughs (2024), New Clean Out Drain. Ideally Situated in a Vibrant Yet Quiet, Family-Oriented Neighbourhood, Steps to High Park, Keele Street Public School, Humberside Collegiate Institute, and Ursula Franklin Academy, as well as the Many Shops, Cafés, and Restaurants of Bloor West Village, Roncesvalles, and the Junction. Enjoy Easy Access to Keele and Dundas West Subway Stations and the UP Express, Offering Direct Connections to Union Station and Pearson International Airport. (id:24801)
Open House
This property has open houses!
1:30 pm
Ends at:4:00 pm
1:30 pm
Ends at:4:00 pm
Property Details
| MLS® Number | W12476161 |
| Property Type | Single Family |
| Community Name | High Park North |
| Amenities Near By | Hospital, Place Of Worship, Public Transit, Schools |
| Parking Space Total | 3 |
Building
| Bathroom Total | 2 |
| Bedrooms Above Ground | 3 |
| Bedrooms Total | 3 |
| Age | 100+ Years |
| Appliances | Water Heater, Stove, Washer, Refrigerator |
| Basement Development | Finished |
| Basement Type | N/a (finished), Full |
| Construction Style Attachment | Semi-detached |
| Cooling Type | Central Air Conditioning |
| Exterior Finish | Aluminum Siding, Brick |
| Fireplace Present | Yes |
| Flooring Type | Hardwood, Linoleum, Ceramic, Tile |
| Foundation Type | Unknown |
| Heating Fuel | Natural Gas |
| Heating Type | Forced Air |
| Stories Total | 2 |
| Size Interior | 700 - 1,100 Ft2 |
| Type | House |
| Utility Water | Municipal Water |
Parking
| Detached Garage | |
| Garage |
Land
| Acreage | No |
| Fence Type | Fenced Yard |
| Land Amenities | Hospital, Place Of Worship, Public Transit, Schools |
| Sewer | Sanitary Sewer |
| Size Depth | 72 Ft |
| Size Frontage | 21 Ft ,1 In |
| Size Irregular | 21.1 X 72 Ft ; 21.1 X 72 X 22.2 X 72 |
| Size Total Text | 21.1 X 72 Ft ; 21.1 X 72 X 22.2 X 72 |
Rooms
| Level | Type | Length | Width | Dimensions |
|---|---|---|---|---|
| Second Level | Primary Bedroom | 4 m | 4 m | 4 m x 4 m |
| Second Level | Bedroom 2 | 3.65 m | 2.4 m | 3.65 m x 2.4 m |
| Second Level | Bedroom 3 | 3.1 m | 2.37 m | 3.1 m x 2.37 m |
| Basement | Recreational, Games Room | 5.85 m | 3.7 m | 5.85 m x 3.7 m |
| Basement | Laundry Room | 2.02 m | 3.65 m | 2.02 m x 3.65 m |
| Basement | Pantry | 1.97 m | 1.2 m | 1.97 m x 1.2 m |
| Main Level | Living Room | 3.85 m | 2.9 m | 3.85 m x 2.9 m |
| Main Level | Dining Room | 3.7 m | 3.25 m | 3.7 m x 3.25 m |
| Main Level | Eating Area | 2.7 m | 4 m | 2.7 m x 4 m |
| Main Level | Kitchen | 1.86 m | 2 m | 1.86 m x 2 m |
https://www.realtor.ca/real-estate/29019770/59-abbott-avenue-toronto-high-park-north-high-park-north
Contact Us
Contact us for more information
Lou Bellanza
Salesperson
293 Eglinton Ave East
Toronto, Ontario M4P 1L3
(416) 485-2299
(416) 485-2722
Aida Costa
Salesperson
aidacostarealestate.ca/
160 The Westway
Toronto, Ontario M9P 2C1
(416) 245-9933
(416) 245-7830


