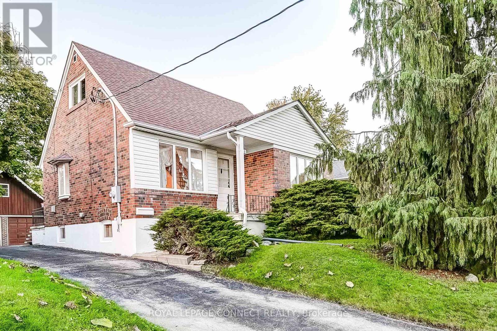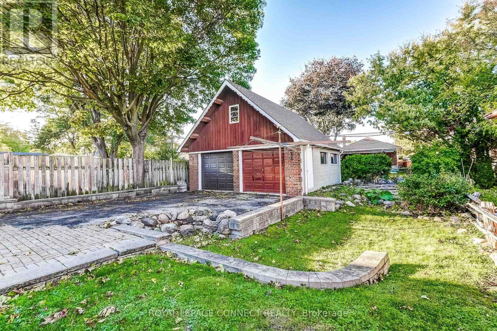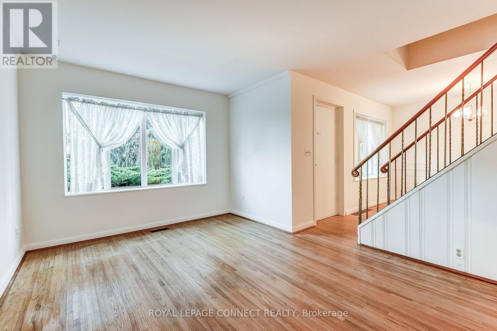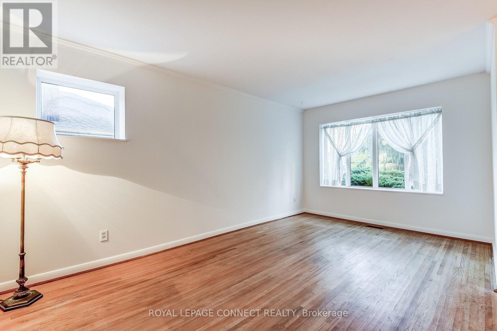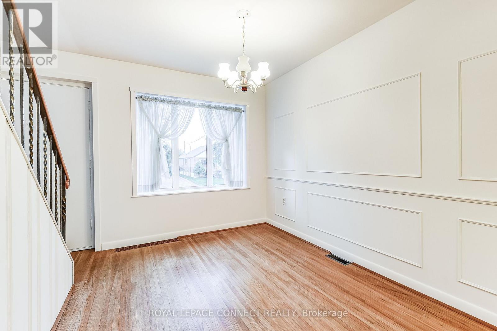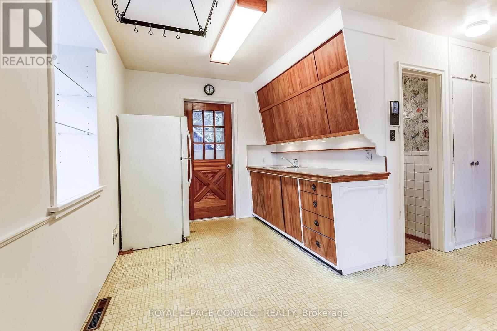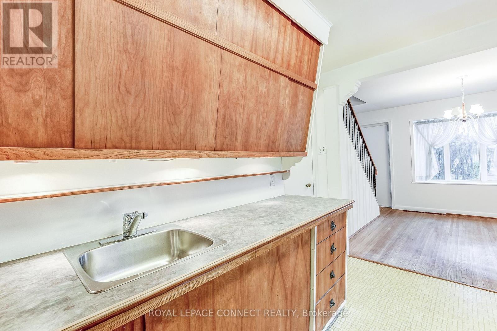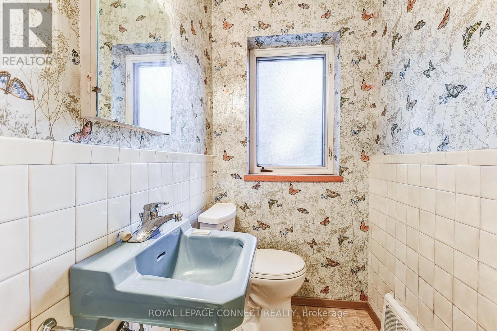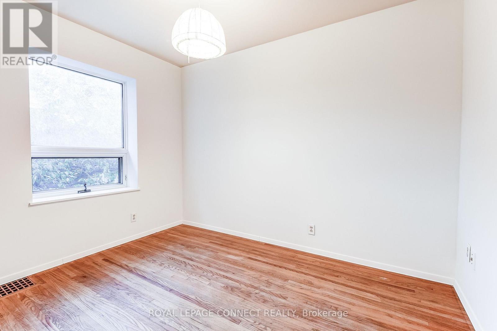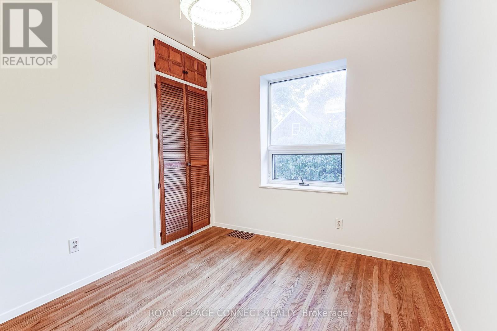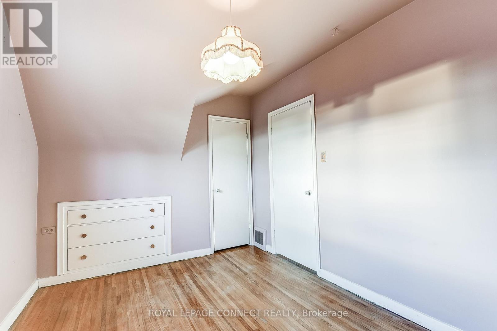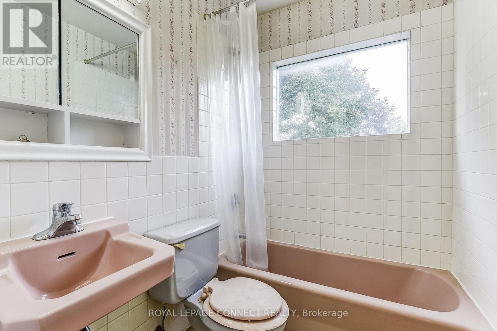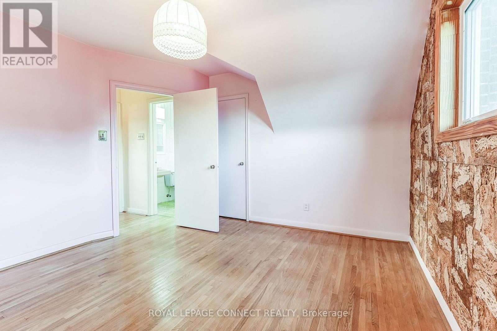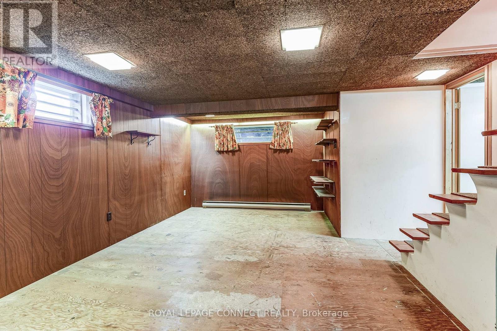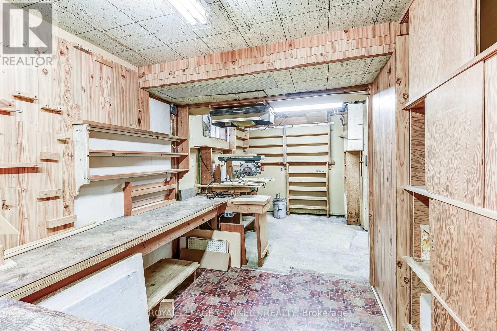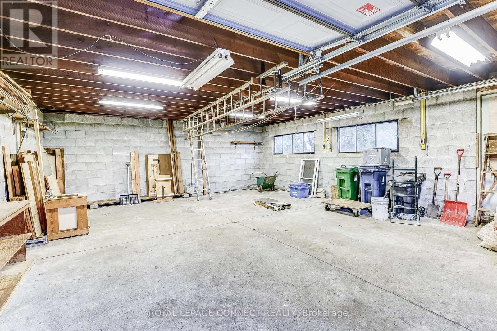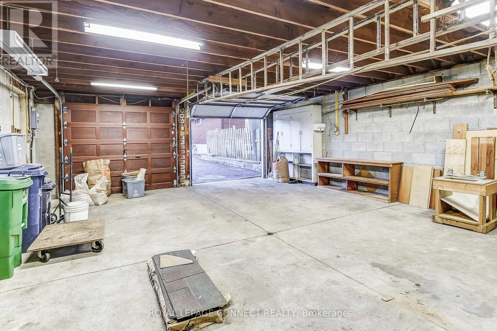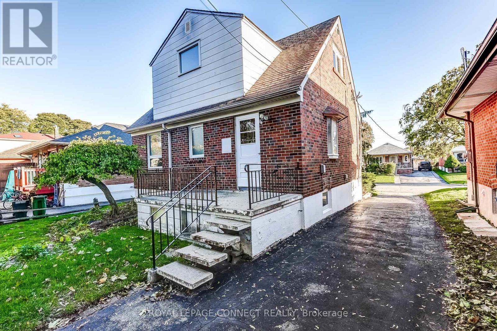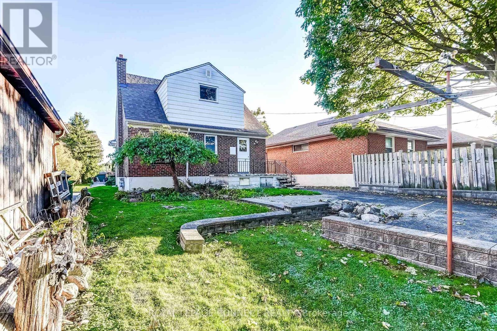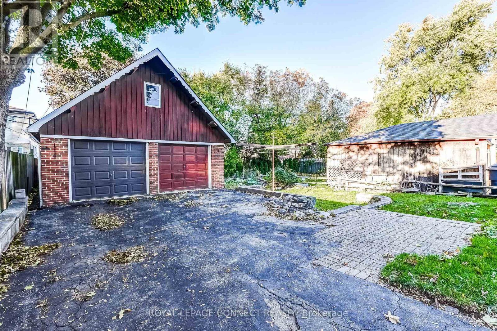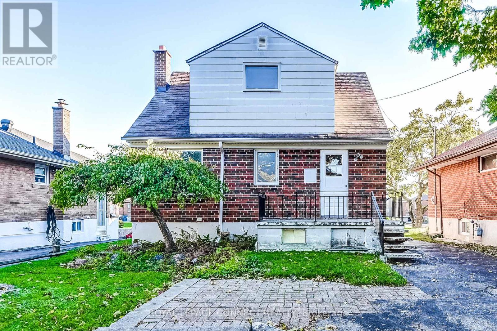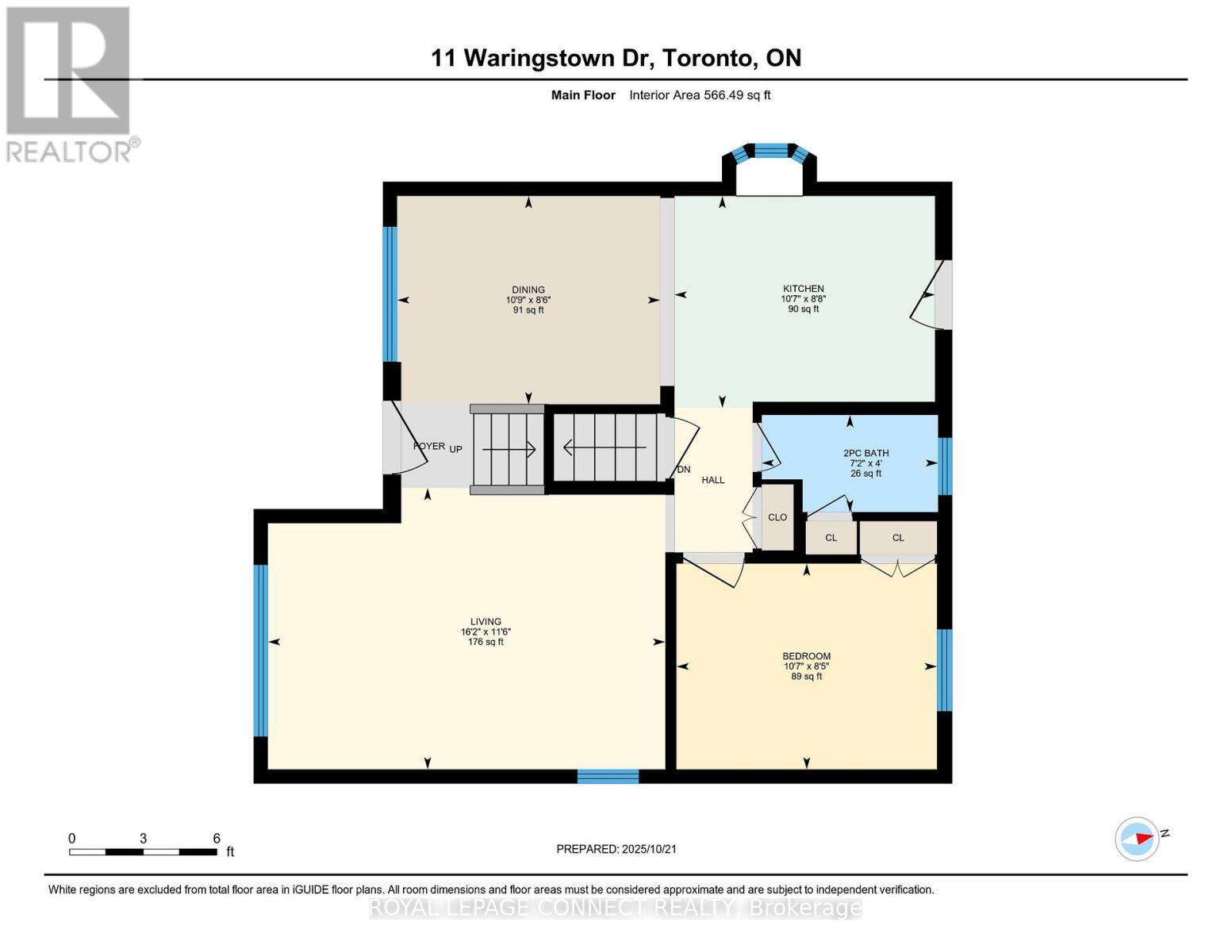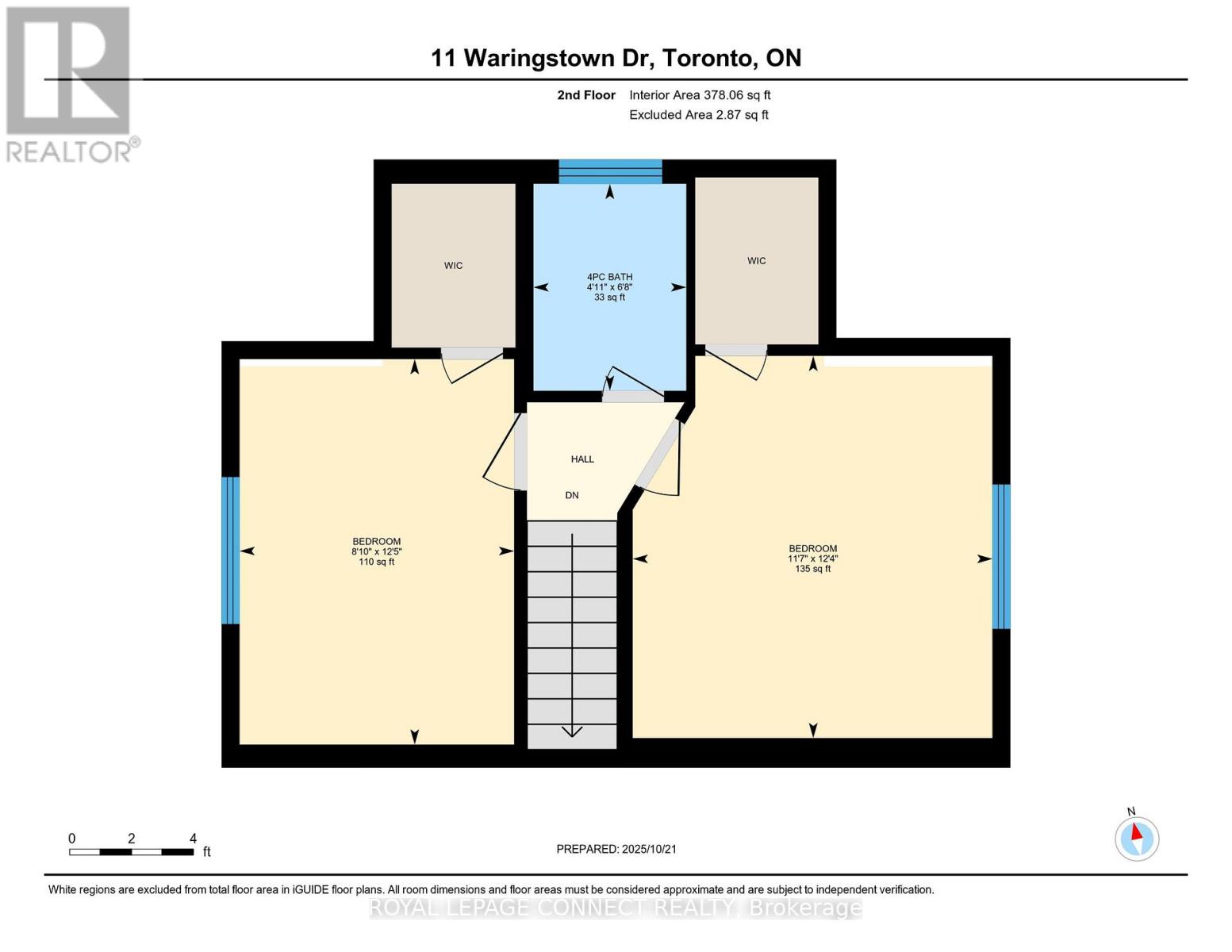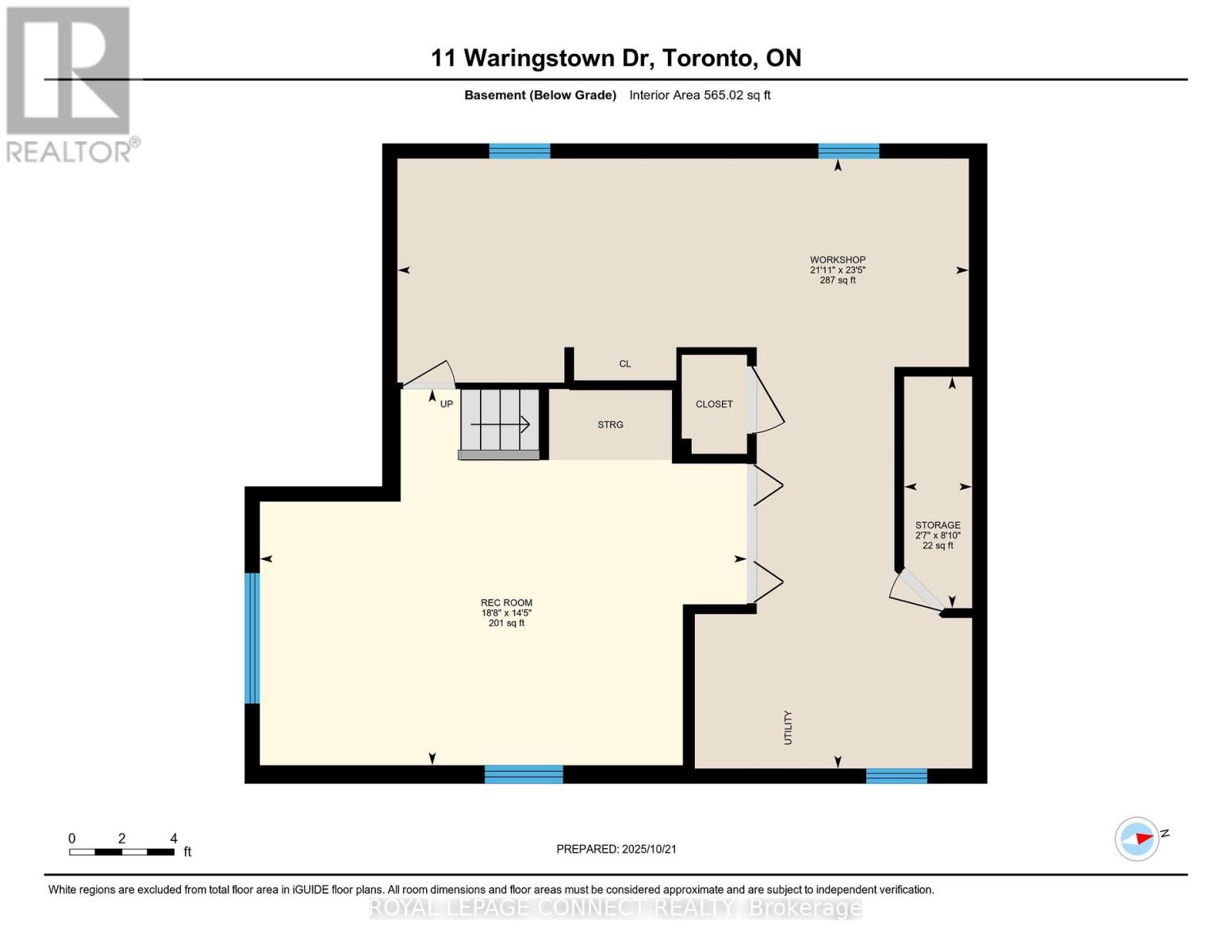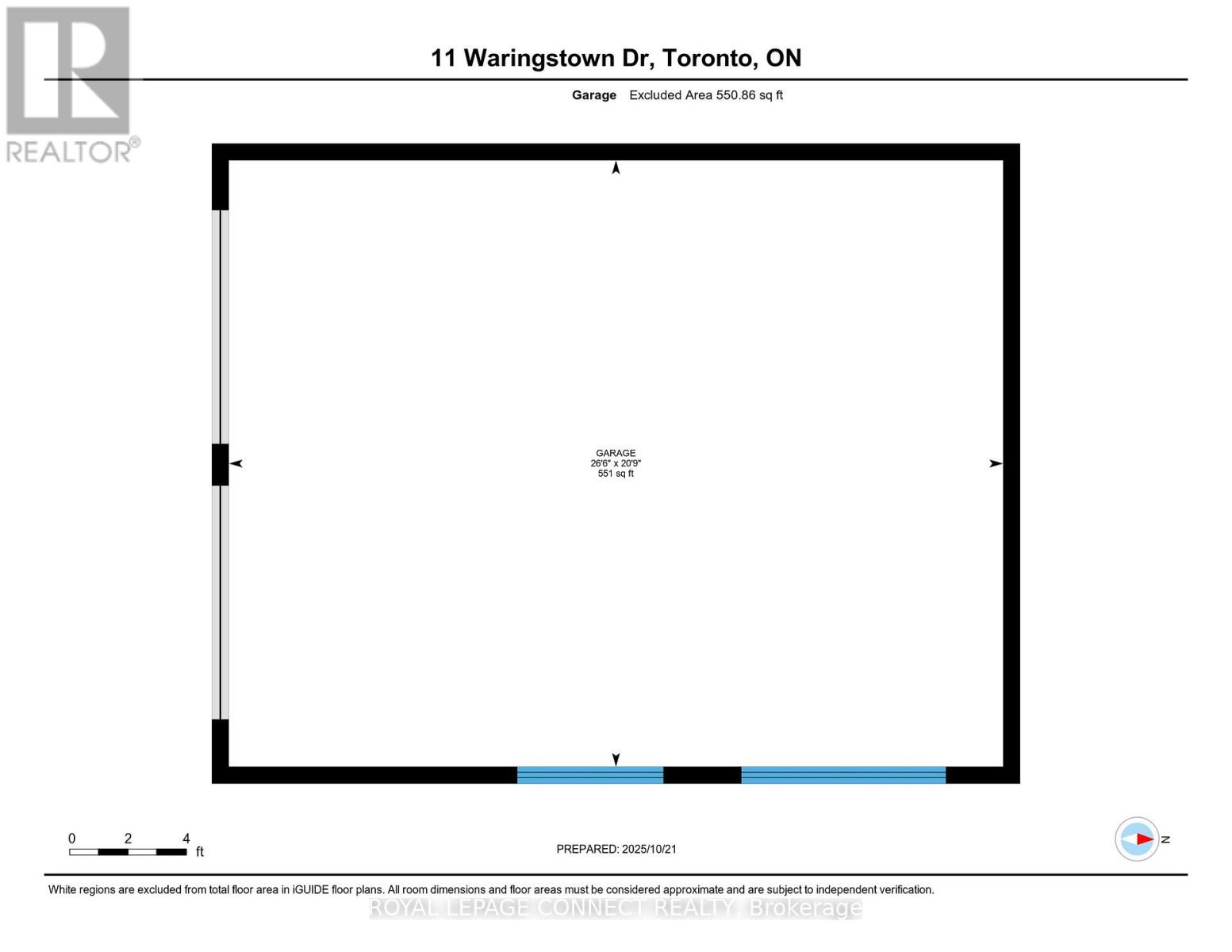11 Waringstown Drive Toronto, Ontario M1R 4H2
$875,000
A cherished Wexford gem! Lovingly owned and maintained by the same family since 1954, this home is being offered for sale for the very first time. Ready for the next family to make it their own and add their personal touches, this detached 1.5 storey home sits on a premium **40ft x 125ft lot** in a quiet, welcoming and family-friendly community. 200AMP panel, Both bedrooms on the upper level feature a walk-in closet. Bedroom on the main floor can be used as an office. The highlight of this home is the solid detached, oversized two-car garage with a loft - Large enough to fit up to 4 compact vehicles!! It offers excellent space for storage, workshop, or hobby space and even has the potential to be converted in to a garden suite! Ideally situated with just minutes to the DVP, 401 and Parkway Mall for everyday convenience, along with Costco, TTC access, and a wide selection of big box shops. Walking distance to lovely parks and top rated schools. Don't miss out! (id:24801)
Property Details
| MLS® Number | E12476445 |
| Property Type | Single Family |
| Community Name | Wexford-Maryvale |
| Equipment Type | Water Heater |
| Parking Space Total | 9 |
| Rental Equipment Type | Water Heater |
Building
| Bathroom Total | 2 |
| Bedrooms Above Ground | 3 |
| Bedrooms Total | 3 |
| Appliances | Freezer, Refrigerator |
| Basement Development | Partially Finished |
| Basement Type | N/a (partially Finished) |
| Construction Style Attachment | Detached |
| Cooling Type | None |
| Exterior Finish | Brick |
| Flooring Type | Hardwood |
| Foundation Type | Unknown |
| Half Bath Total | 1 |
| Heating Fuel | Natural Gas |
| Heating Type | Forced Air |
| Stories Total | 2 |
| Size Interior | 700 - 1,100 Ft2 |
| Type | House |
| Utility Water | Municipal Water |
Parking
| Detached Garage | |
| Garage |
Land
| Acreage | No |
| Size Depth | 125 Ft |
| Size Frontage | 40 Ft |
| Size Irregular | 40 X 125 Ft |
| Size Total Text | 40 X 125 Ft |
Rooms
| Level | Type | Length | Width | Dimensions |
|---|---|---|---|---|
| Main Level | Living Room | 3.5 m | 4.94 m | 3.5 m x 4.94 m |
| Main Level | Dining Room | 2.59 m | 3.27 m | 2.59 m x 3.27 m |
| Main Level | Kitchen | 2.63 m | 3.24 m | 2.63 m x 3.24 m |
| Main Level | Bedroom | 2.56 m | 3.24 m | 2.56 m x 3.24 m |
| Main Level | Bathroom | 1.21 m | 2.19 m | 1.21 m x 2.19 m |
| Upper Level | Bedroom 2 | 2.71 m | 3.8 m | 2.71 m x 3.8 m |
| Upper Level | Bedroom 3 | 3.54 m | 3.77 m | 3.54 m x 3.77 m |
| Upper Level | Bathroom | 1.51 m | 2.04 m | 1.51 m x 2.04 m |
Contact Us
Contact us for more information
David Anton
Salesperson
www.listwithdavid.ca/
www.instagram.com/listwithdavid.ca
4525 Kingston Rd Unit 2202
Toronto, Ontario M1E 2P1
(416) 284-4751
(416) 284-6343
www.royallepageconnect.com


