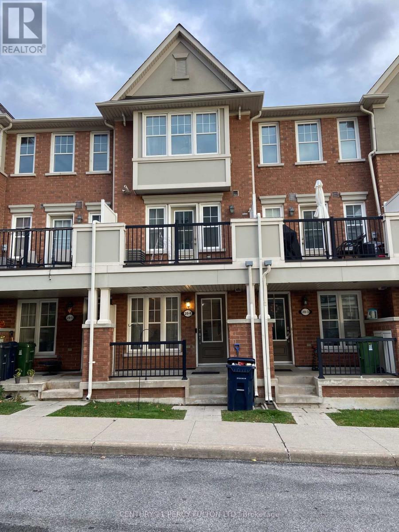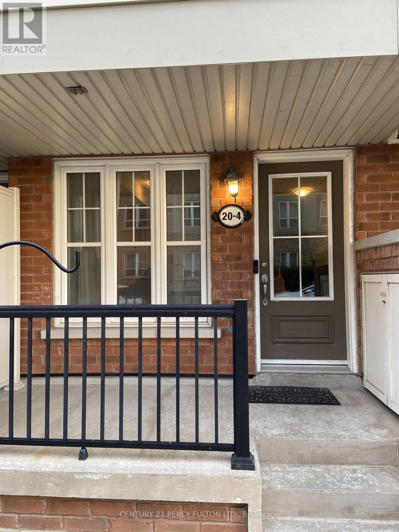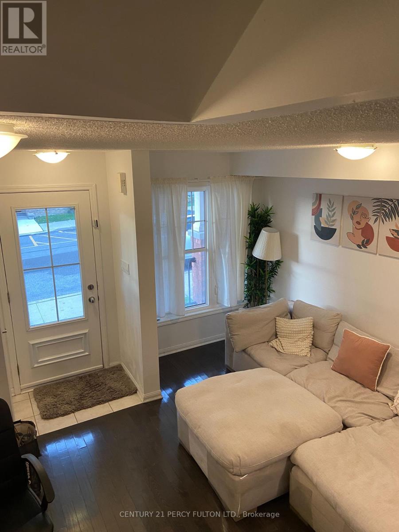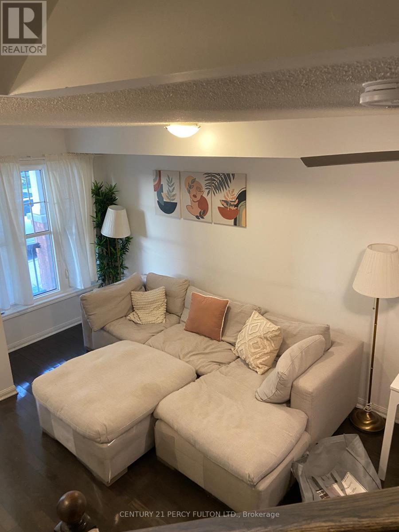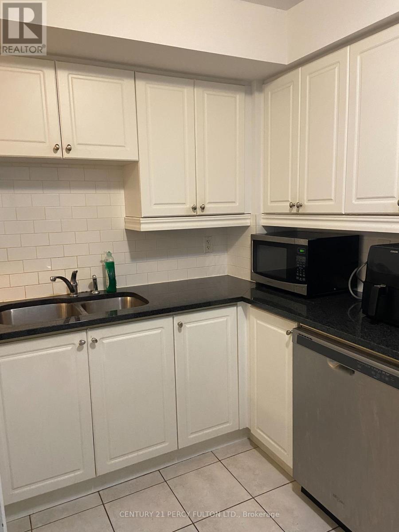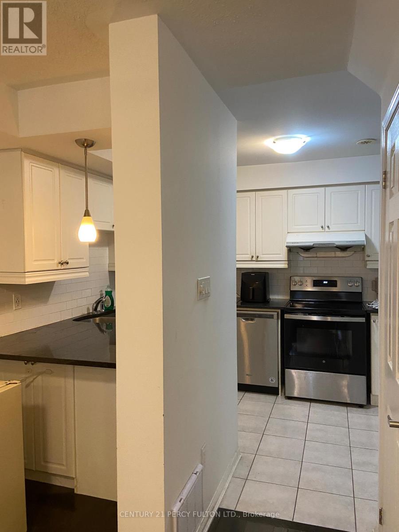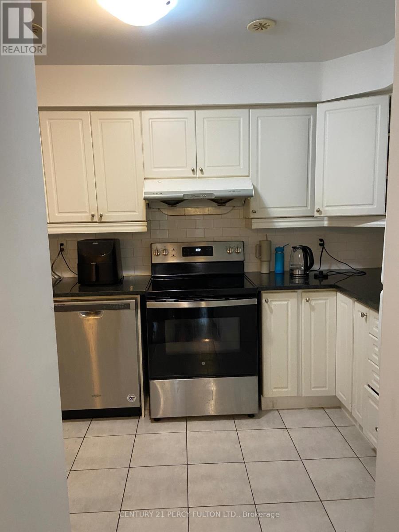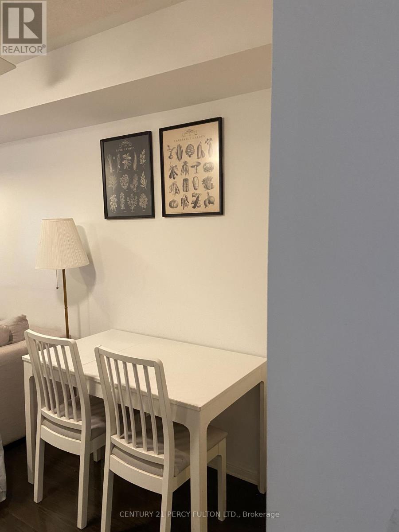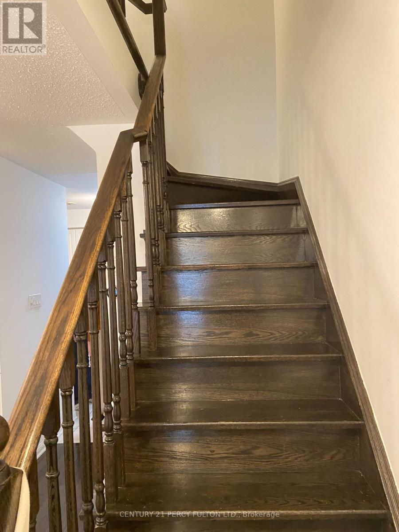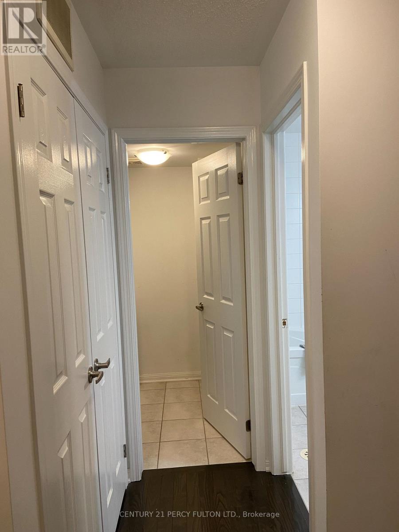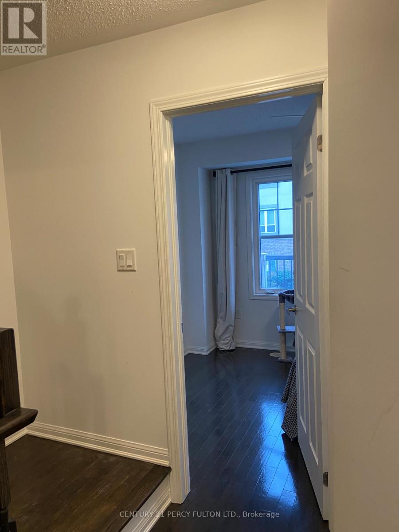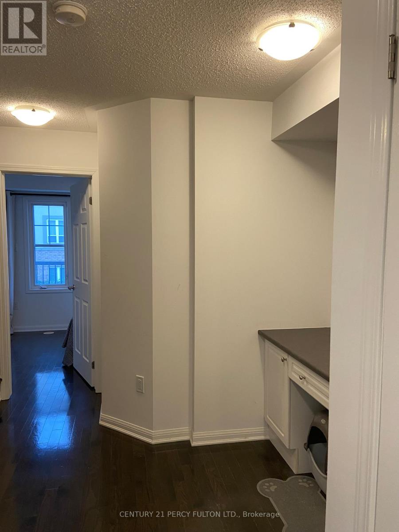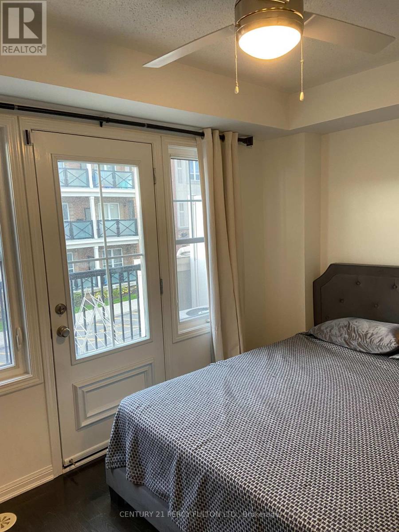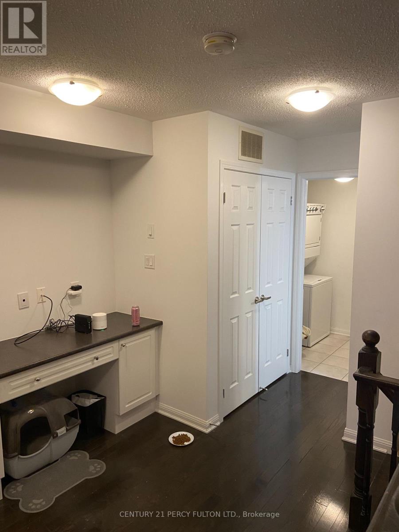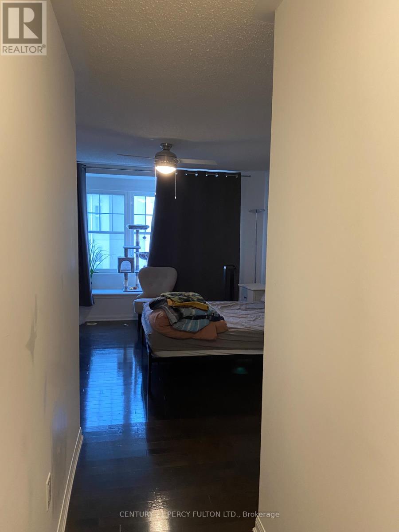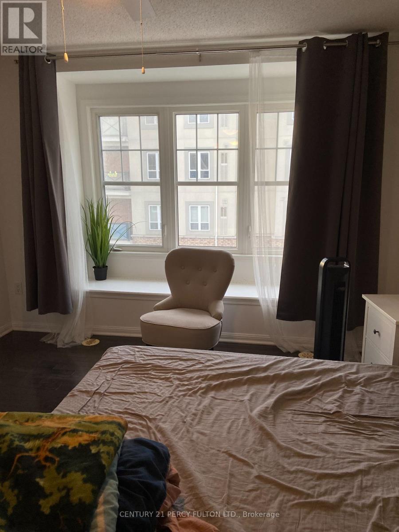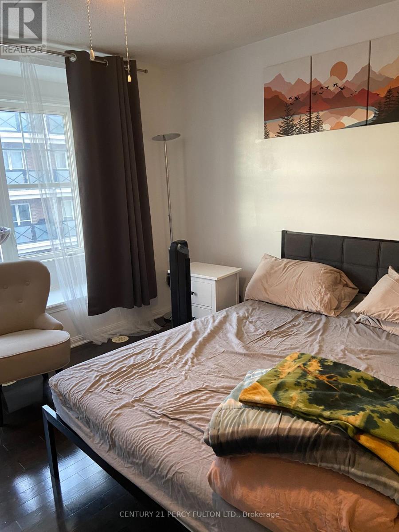4 - 20 Mendelssohn Street Toronto, Ontario M1L 0G8
$2,795 Monthly
Gorgeous Townhome Steps from the Subway! Beautifully designed townhome featuring an open-concept main floor with combined living, dining, and kitchen areas. The second floor offers a spacious bedroom, a full bathroom, and an open office area with a built-in desk. The entire third floor is dedicated to a luxurious primary suite complete with a custom ensuite bathroom, walk-in closet. Enjoy two stunning terraces perfect for outdoor relaxation. Conveniently located near all amenities, community and recreation centres, playground with splash pad, shops, TTC access, and the Warden Woods ravine. (id:24801)
Property Details
| MLS® Number | E12476707 |
| Property Type | Single Family |
| Community Name | Clairlea-Birchmount |
| Community Features | Pets Not Allowed |
| Features | Balcony |
| Parking Space Total | 1 |
Building
| Bathroom Total | 2 |
| Bedrooms Above Ground | 2 |
| Bedrooms Total | 2 |
| Appliances | Dishwasher, Dryer, Stove, Washer, Refrigerator |
| Basement Type | None |
| Cooling Type | Central Air Conditioning |
| Exterior Finish | Brick |
| Fireplace Present | Yes |
| Flooring Type | Hardwood |
| Heating Fuel | Natural Gas |
| Heating Type | Forced Air |
| Stories Total | 3 |
| Size Interior | 1,000 - 1,199 Ft2 |
| Type | Row / Townhouse |
Parking
| Underground | |
| Garage |
Land
| Acreage | No |
Rooms
| Level | Type | Length | Width | Dimensions |
|---|---|---|---|---|
| Second Level | Office | 4.48 m | 2.71 m | 4.48 m x 2.71 m |
| Second Level | Bedroom 2 | 3.12 m | 3.7 m | 3.12 m x 3.7 m |
| Main Level | Living Room | 2.17 m | 2.71 m | 2.17 m x 2.71 m |
| Main Level | Dining Room | 2.17 m | 2.71 m | 2.17 m x 2.71 m |
| Main Level | Kitchen | 3.2 m | 3.69 m | 3.2 m x 3.69 m |
Contact Us
Contact us for more information
Shainoor Dossani
Salesperson
2911 Kennedy Road
Toronto, Ontario M1V 1S8
(416) 298-8200
(416) 298-6602
HTTP://www.c21percyfulton.com


