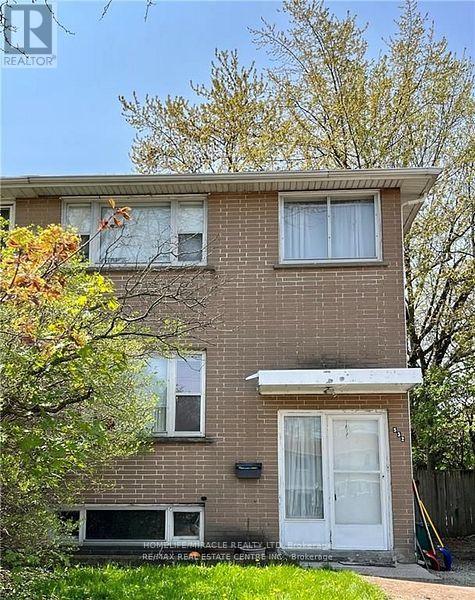532 Appleby Line Burlington, Ontario L7L 2Y3
4 Bedroom
2 Bathroom
700 - 1,100 ft2
None
Forced Air
$779,000
This freehold 2 story semi offers a great floor plan, complete with 3 bedrooms and 1.5 baths. This well-located home is perfect for commuters, just minutes from Appleby GO and steps from South Burlington's Centennial Path, offering easy access across the city. Featuring a spacious yard, ample parking, . This property is ready for your finishing touches. A great opportunity in a mature sought-after neighborhood! (id:24801)
Open House
This property has open houses!
October
26
Sunday
Starts at:
2:00 pm
Ends at:4:00 pm
Property Details
| MLS® Number | W12476964 |
| Property Type | Single Family |
| Community Name | Shoreacres |
| Amenities Near By | Public Transit, Schools |
| Equipment Type | Water Heater, Furnace |
| Parking Space Total | 3 |
| Rental Equipment Type | Water Heater, Furnace |
Building
| Bathroom Total | 2 |
| Bedrooms Above Ground | 3 |
| Bedrooms Below Ground | 1 |
| Bedrooms Total | 4 |
| Age | 51 To 99 Years |
| Appliances | All |
| Basement Development | Partially Finished |
| Basement Type | N/a (partially Finished) |
| Construction Style Attachment | Semi-detached |
| Cooling Type | None |
| Exterior Finish | Brick |
| Flooring Type | Carpeted |
| Foundation Type | Unknown |
| Half Bath Total | 1 |
| Heating Fuel | Natural Gas |
| Heating Type | Forced Air |
| Stories Total | 2 |
| Size Interior | 700 - 1,100 Ft2 |
| Type | House |
| Utility Water | Municipal Water |
Parking
| No Garage |
Land
| Acreage | No |
| Land Amenities | Public Transit, Schools |
| Sewer | Sanitary Sewer |
| Size Depth | 104 Ft ,8 In |
| Size Frontage | 33 Ft ,4 In |
| Size Irregular | 33.4 X 104.7 Ft |
| Size Total Text | 33.4 X 104.7 Ft |
Rooms
| Level | Type | Length | Width | Dimensions |
|---|---|---|---|---|
| Second Level | Primary Bedroom | 2.82 m | 3.15 m | 2.82 m x 3.15 m |
| Second Level | Bedroom 2 | 4.14 m | 2.82 m | 4.14 m x 2.82 m |
| Second Level | Bedroom 3 | 2.74 m | 2.92 m | 2.74 m x 2.92 m |
| Second Level | Bathroom | Measurements not available | ||
| Basement | Bedroom | 3.43 m | 5.56 m | 3.43 m x 5.56 m |
| Basement | Bathroom | Measurements not available | ||
| Basement | Laundry Room | Measurements not available | ||
| Main Level | Living Room | 3.66 m | 8.28 m | 3.66 m x 8.28 m |
| Main Level | Kitchen | 3.84 m | 2.67 m | 3.84 m x 2.67 m |
| Main Level | Dining Room | Measurements not available |
https://www.realtor.ca/real-estate/29021391/532-appleby-line-burlington-shoreacres-shoreacres
Contact Us
Contact us for more information
Bushra Nadeem
Salesperson
Homelife/miracle Realty Ltd
1339 Matheson Blvd E.
Mississauga, Ontario L4W 1R1
1339 Matheson Blvd E.
Mississauga, Ontario L4W 1R1
(905) 624-5678
(905) 624-5677




