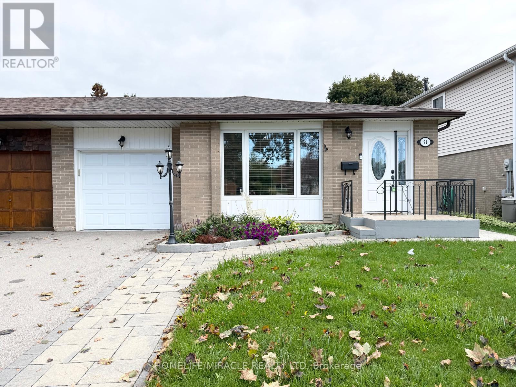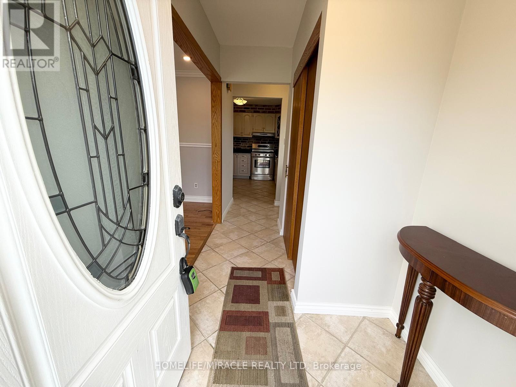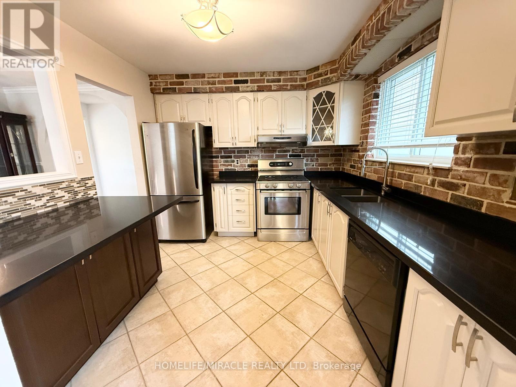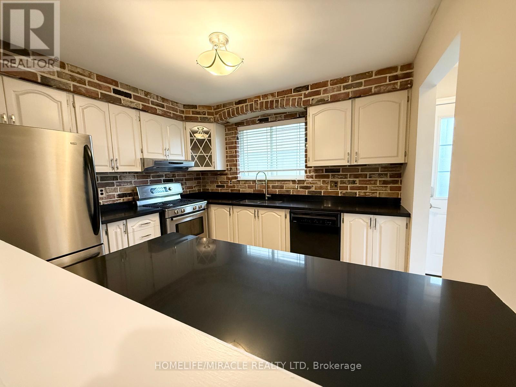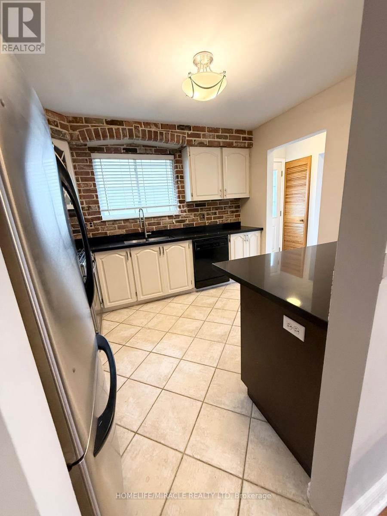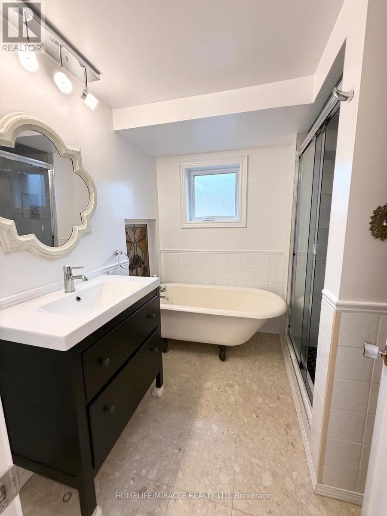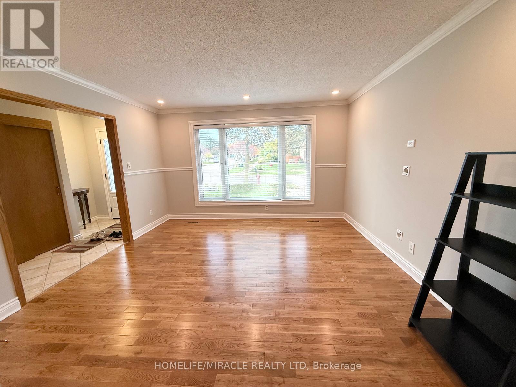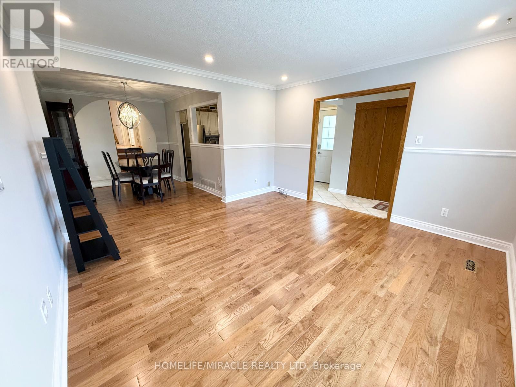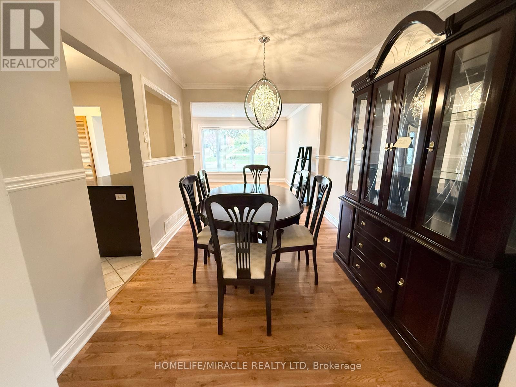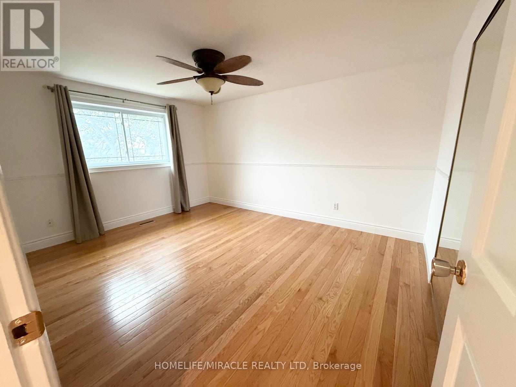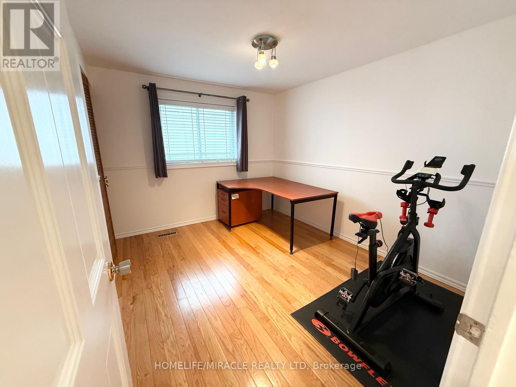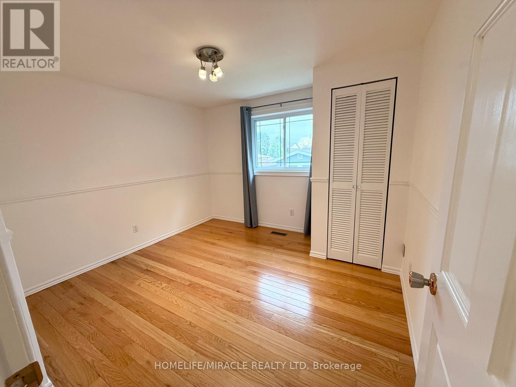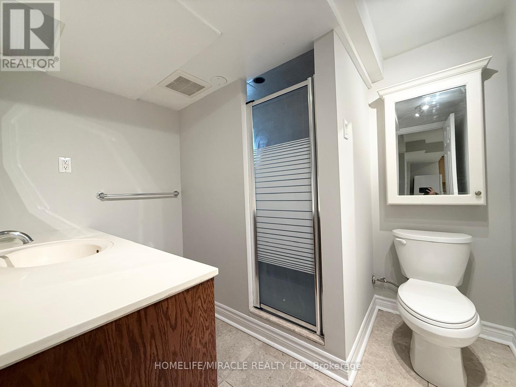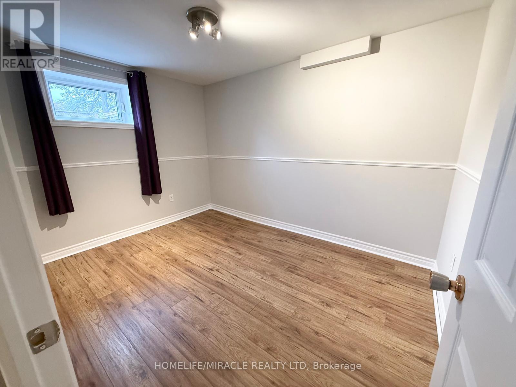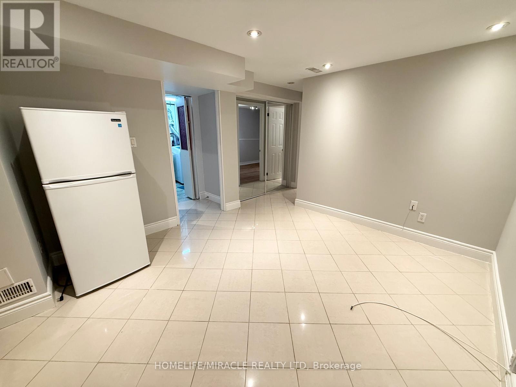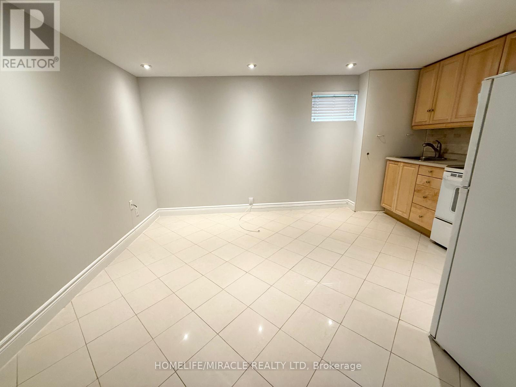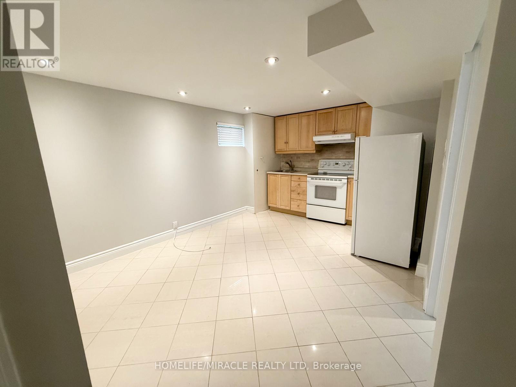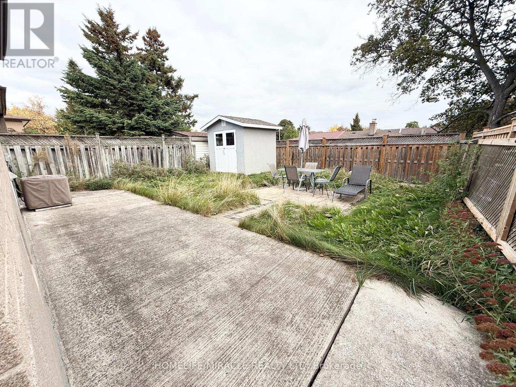91 Garside Crescent Brampton, Ontario L6S 1H5
$3,200 Monthly
Welcome to 91 Garside! This well-maintained home offers a functional layout with a bright, spacious living/dining area. Cook to your heart's content in a generous kitchen with ample storage and lots of counterspace. Outdoor Entertaining is a breeze with a private, fully fenced backyard. There are 3 bedrooms on the upper floor. The basement has a 4th bedroom, 2nd kitchen and a full washroom. Move-in ready -the entire home is freshly painted and cleaned. CONVENIENCE PLUS - Close to Bramalea City Centre, Chinguacoucy Park, William Osler Hospital & Humber College. COMMUTER'S DELIGHT: easy access to 407 & 410, Go Bus Terminal & Bramalea Bus Terminal & Pearson Airport. No Pets/No Smoking. Garage is not included. Use of shed included. Driveway can accommodate 2 car parking in tandem. Tenant responsible for all utilities. Furniture in pictures are for sale. Unsold furniture will be removed. (id:24801)
Property Details
| MLS® Number | W12476992 |
| Property Type | Single Family |
| Community Name | Northgate |
| Amenities Near By | Park, Public Transit |
| Community Features | Community Centre |
| Parking Space Total | 2 |
| Structure | Shed |
Building
| Bathroom Total | 2 |
| Bedrooms Above Ground | 3 |
| Bedrooms Below Ground | 1 |
| Bedrooms Total | 4 |
| Age | 51 To 99 Years |
| Appliances | Water Heater, Dishwasher, Dryer, Stove, Washer, Window Coverings, Refrigerator |
| Basement Development | Finished |
| Basement Type | N/a (finished) |
| Construction Style Attachment | Semi-detached |
| Construction Style Split Level | Backsplit |
| Cooling Type | Central Air Conditioning |
| Exterior Finish | Brick Facing |
| Flooring Type | Hardwood, Tile, Laminate |
| Foundation Type | Concrete |
| Heating Fuel | Natural Gas |
| Heating Type | Forced Air |
| Size Interior | 1,100 - 1,500 Ft2 |
| Type | House |
| Utility Water | Municipal Water |
Parking
| No Garage |
Land
| Acreage | No |
| Fence Type | Fenced Yard |
| Land Amenities | Park, Public Transit |
| Sewer | Sanitary Sewer |
| Size Depth | 110 Ft ,1 In |
| Size Frontage | 35 Ft |
| Size Irregular | 35 X 110.1 Ft |
| Size Total Text | 35 X 110.1 Ft |
Rooms
| Level | Type | Length | Width | Dimensions |
|---|---|---|---|---|
| Basement | Kitchen | 3.27 m | 4.38 m | 3.27 m x 4.38 m |
| Basement | Bedroom | 2.48 m | 3.37 m | 2.48 m x 3.37 m |
| Basement | Laundry Room | 2.31 m | 5.63 m | 2.31 m x 5.63 m |
| Main Level | Kitchen | 3.34 m | 2.95 m | 3.34 m x 2.95 m |
| Main Level | Living Room | 4.03 m | 3.94 m | 4.03 m x 3.94 m |
| Main Level | Dining Room | 2.7 m | 4.66 m | 2.7 m x 4.66 m |
| Upper Level | Primary Bedroom | 3.35 m | 4.24 m | 3.35 m x 4.24 m |
| Upper Level | Bedroom 2 | 3.35 m | 2.8 m | 3.35 m x 2.8 m |
| Upper Level | Bedroom 3 | 3.19 m | 3.33 m | 3.19 m x 3.33 m |
https://www.realtor.ca/real-estate/29021402/91-garside-crescent-brampton-northgate-northgate
Contact Us
Contact us for more information
Sophie Lee
Salesperson
www.leehomes.ca/
1339 Matheson Blvd E.
Mississauga, Ontario L4W 1R1
(905) 624-5678
(905) 624-5677


