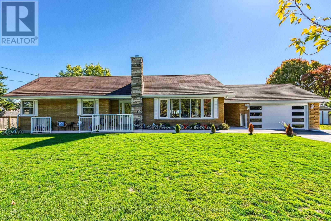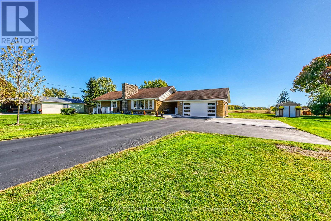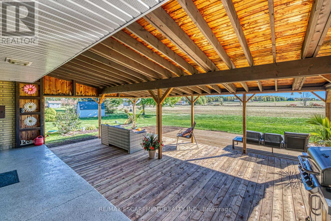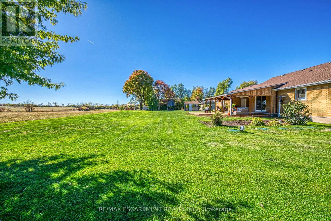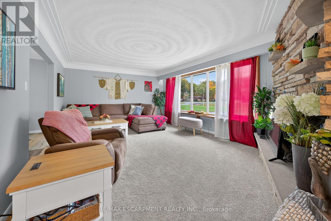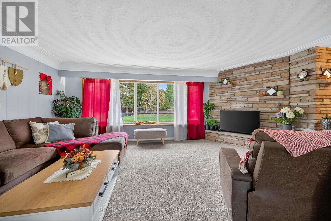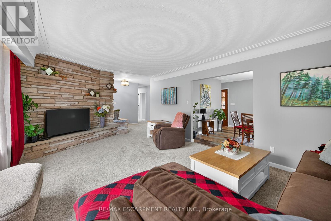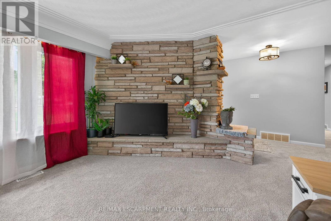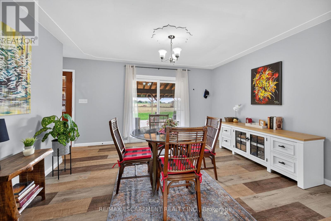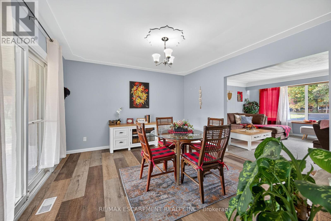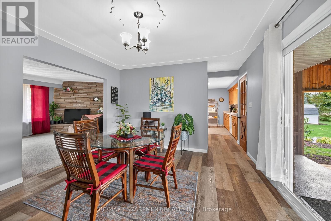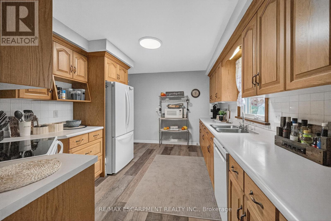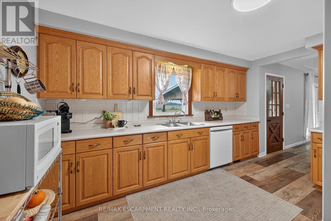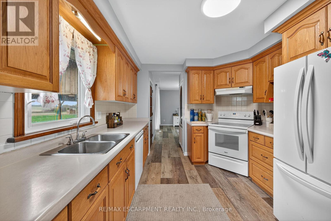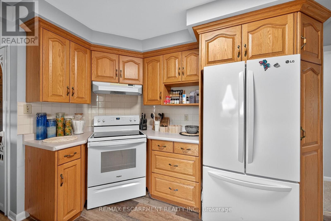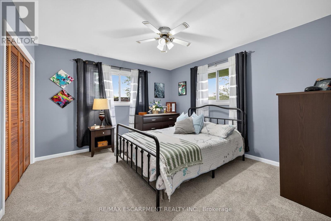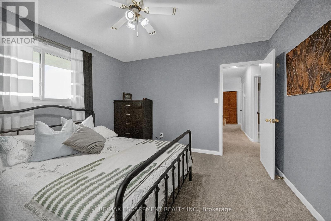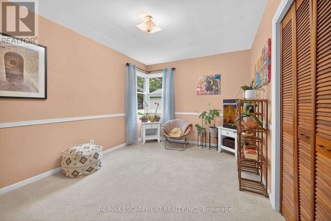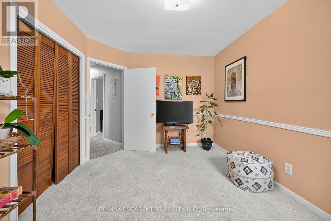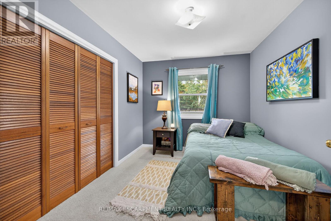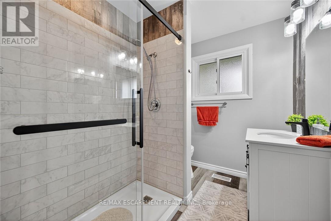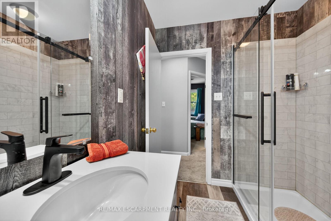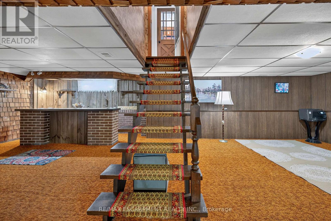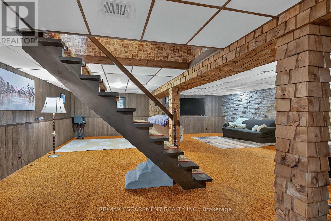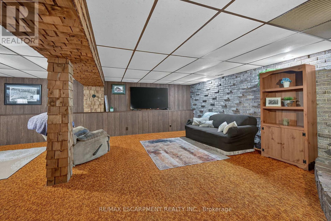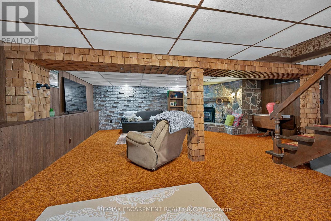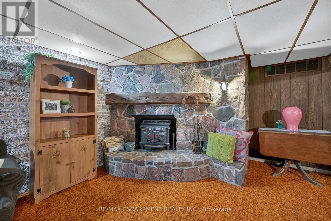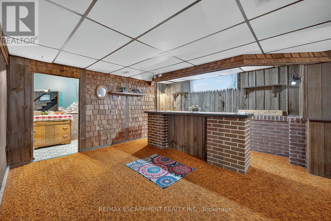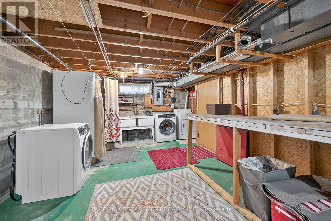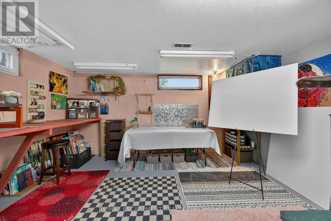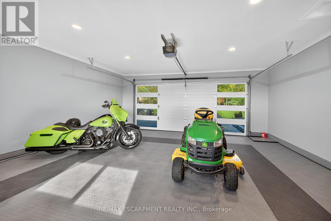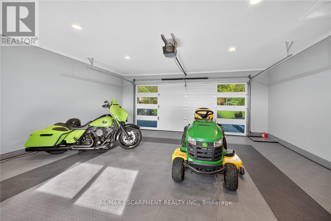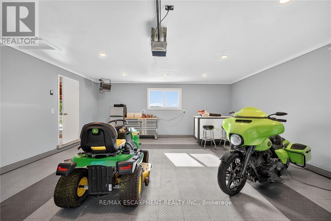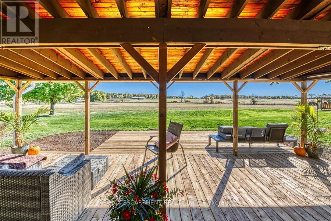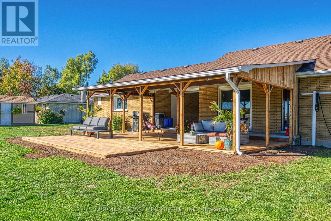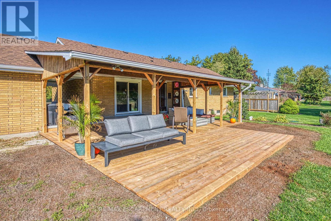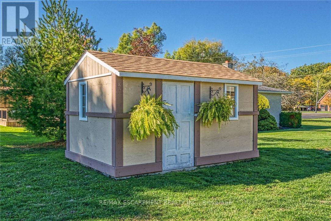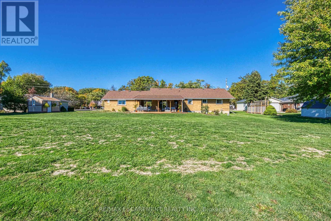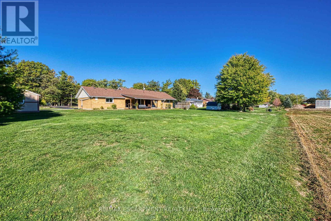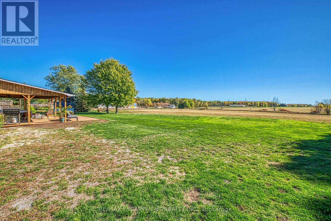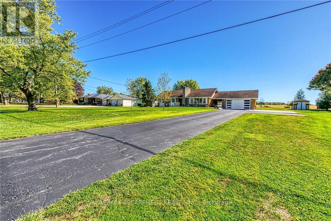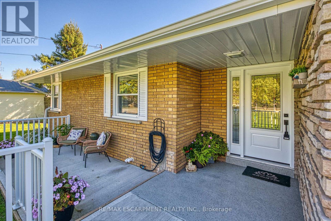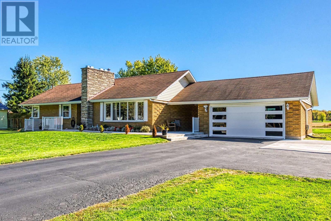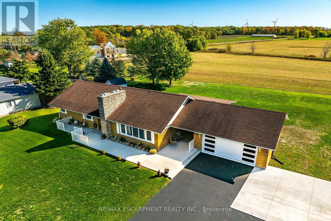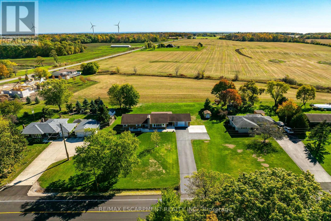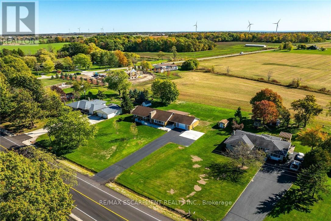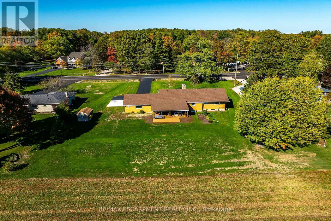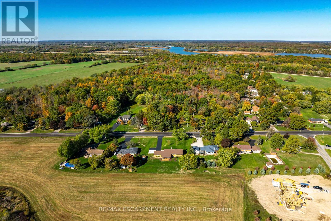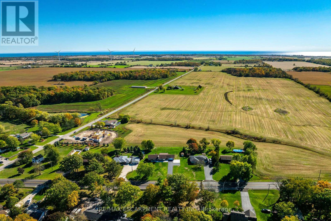7082 Rainham Road Haldimand, Ontario N1A 2W8
$789,500
Beautifully presented 3 bedroom all brick Bungalow in the charming Riverside hamlet of Byng situated on gorgeous 140' x 210' manicured lot. Great curb appeal with attached heated garage, oversized paved driveway with ample parking, & back covered porch with multiple entertaining areas overlooking calming country views. The tastefully updated interior is highlighted by bright front living room, updated kitchen with oak cabinetry & backsplash, formal dining area, 3 spacious MF bedrooms, updated 3 pc bathroom with walk in shower, & welcoming foyer. The partially finished basement features rec room with bar area, games room, 2 pc bathroom ample storage, & laundry area. Recent updates include premium flooring throughout the main floor, bathroom, concrete & landscaping, modern decor, fixtures, & lighting. Conveniently located minutes to Dunnville amenities, shopping, schools, parks, farmers market, boat ramp, marina, & all that the Grand River offers. Experience & Embrace Byng Living! (id:24801)
Property Details
| MLS® Number | X12477259 |
| Property Type | Single Family |
| Community Name | Dunnville |
| Parking Space Total | 12 |
Building
| Bathroom Total | 2 |
| Bedrooms Above Ground | 3 |
| Bedrooms Total | 3 |
| Appliances | Garage Door Opener Remote(s), Water Heater |
| Architectural Style | Bungalow |
| Basement Development | Finished |
| Basement Type | Full (finished) |
| Construction Style Attachment | Detached |
| Cooling Type | Central Air Conditioning |
| Exterior Finish | Brick |
| Foundation Type | Poured Concrete |
| Half Bath Total | 1 |
| Heating Fuel | Natural Gas |
| Heating Type | Forced Air |
| Stories Total | 1 |
| Size Interior | 1,100 - 1,500 Ft2 |
| Type | House |
| Utility Water | Cistern |
Parking
| Attached Garage | |
| Garage |
Land
| Acreage | No |
| Sewer | Septic System |
| Size Depth | 210 Ft |
| Size Frontage | 140 Ft |
| Size Irregular | 140 X 210 Ft |
| Size Total Text | 140 X 210 Ft |
Rooms
| Level | Type | Length | Width | Dimensions |
|---|---|---|---|---|
| Basement | Laundry Room | 3.61 m | 3.28 m | 3.61 m x 3.28 m |
| Basement | Other | 4.29 m | 3.76 m | 4.29 m x 3.76 m |
| Basement | Recreational, Games Room | 6.53 m | 7.9 m | 6.53 m x 7.9 m |
| Basement | Games Room | 3.94 m | 4.27 m | 3.94 m x 4.27 m |
| Basement | Bathroom | 1.22 m | 2.13 m | 1.22 m x 2.13 m |
| Main Level | Dining Room | 3.73 m | 4.17 m | 3.73 m x 4.17 m |
| Main Level | Living Room | 4.32 m | 7.95 m | 4.32 m x 7.95 m |
| Main Level | Kitchen | 3.12 m | 4.14 m | 3.12 m x 4.14 m |
| Main Level | Bedroom | 3.61 m | 3.86 m | 3.61 m x 3.86 m |
| Main Level | Bedroom | 2.84 m | 3.66 m | 2.84 m x 3.66 m |
| Main Level | Bedroom | 3.94 m | 3 m | 3.94 m x 3 m |
| Main Level | Bathroom | 2.51 m | 1.93 m | 2.51 m x 1.93 m |
https://www.realtor.ca/real-estate/29022065/7082-rainham-road-haldimand-dunnville-dunnville
Contact Us
Contact us for more information
Chuck Hogeterp
Broker
325 Winterberry Drive #4b
Hamilton, Ontario L8J 0B6
(905) 573-1188
(905) 573-1189


