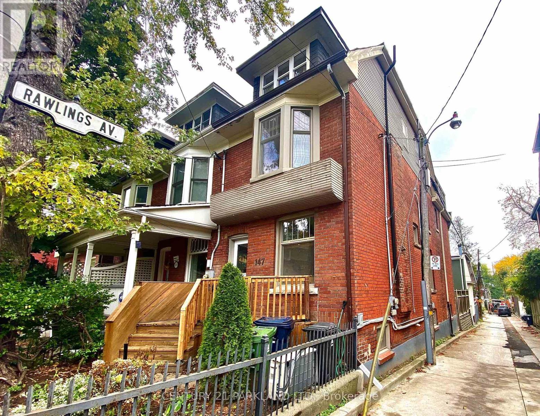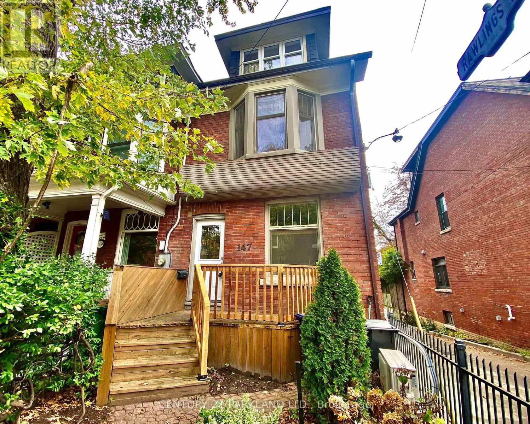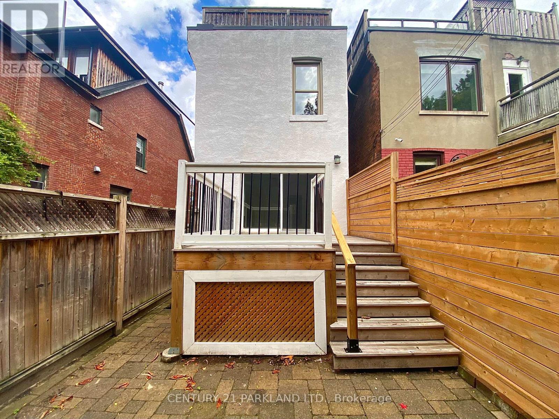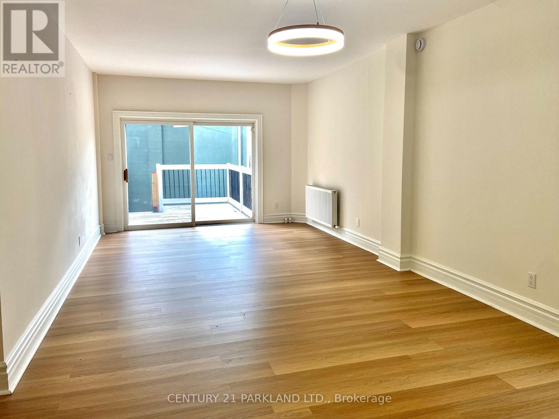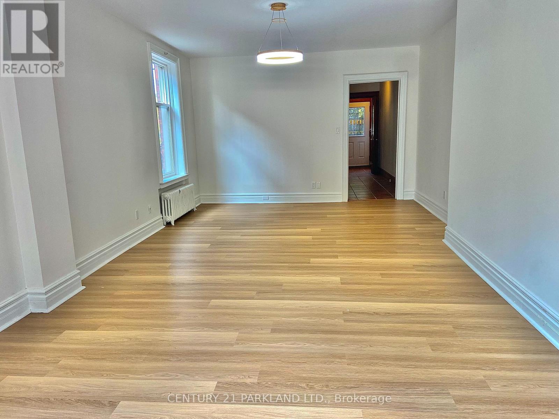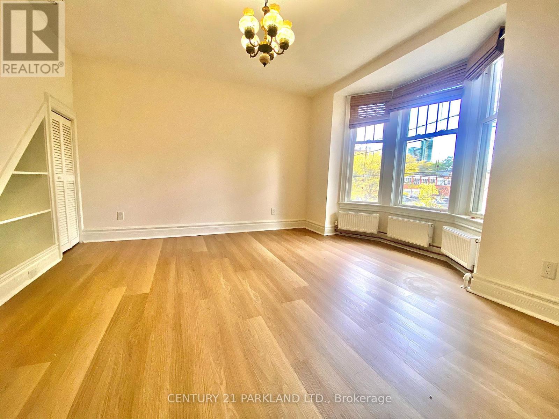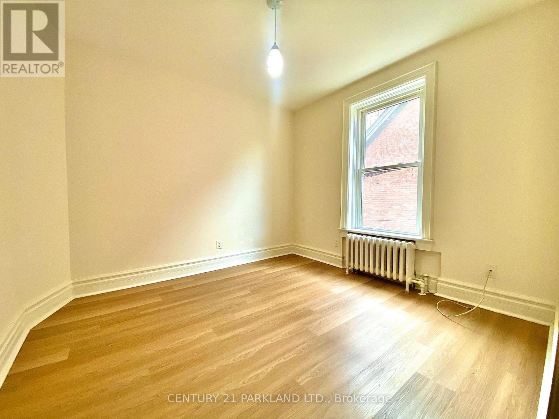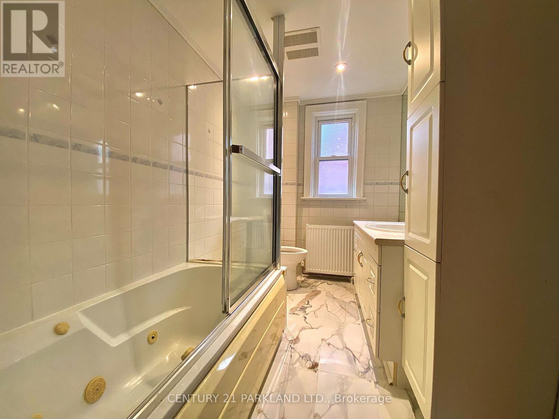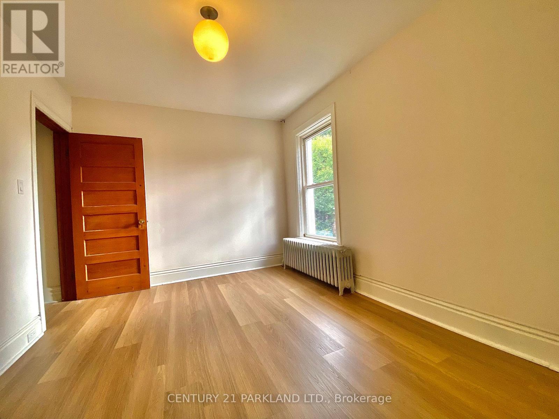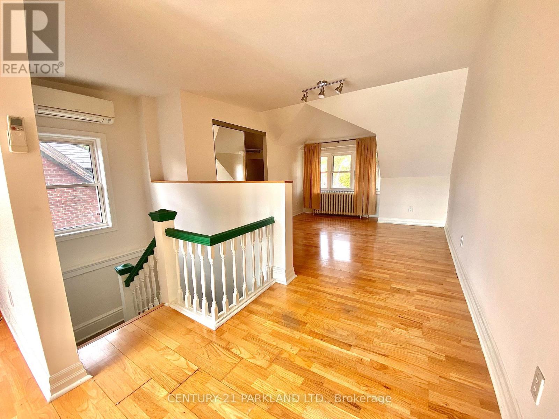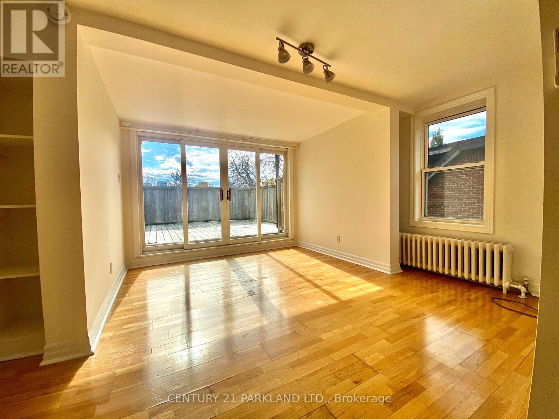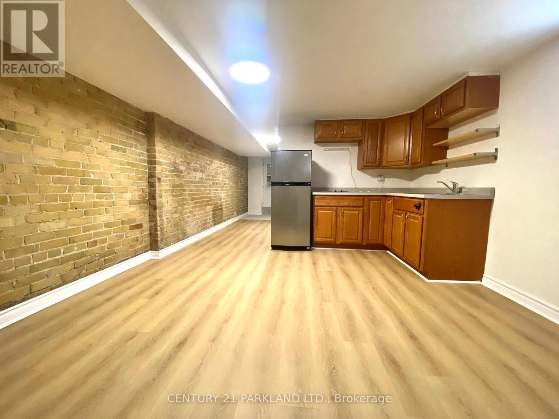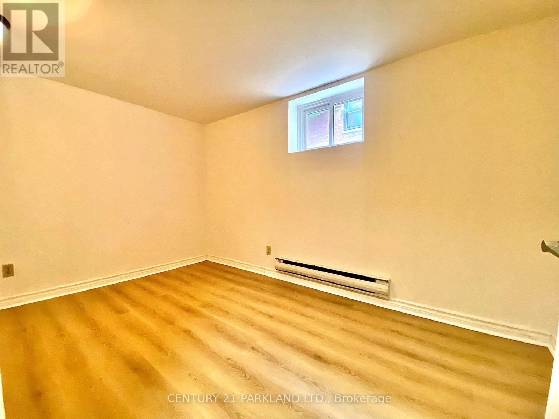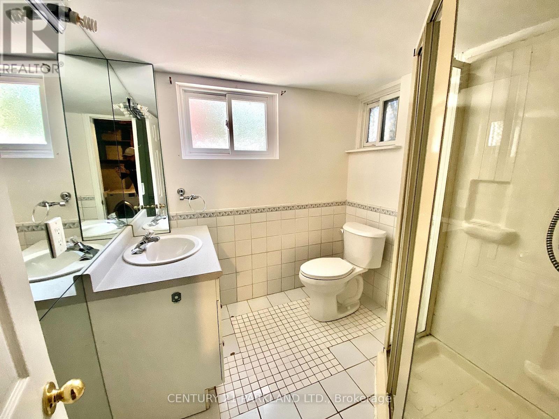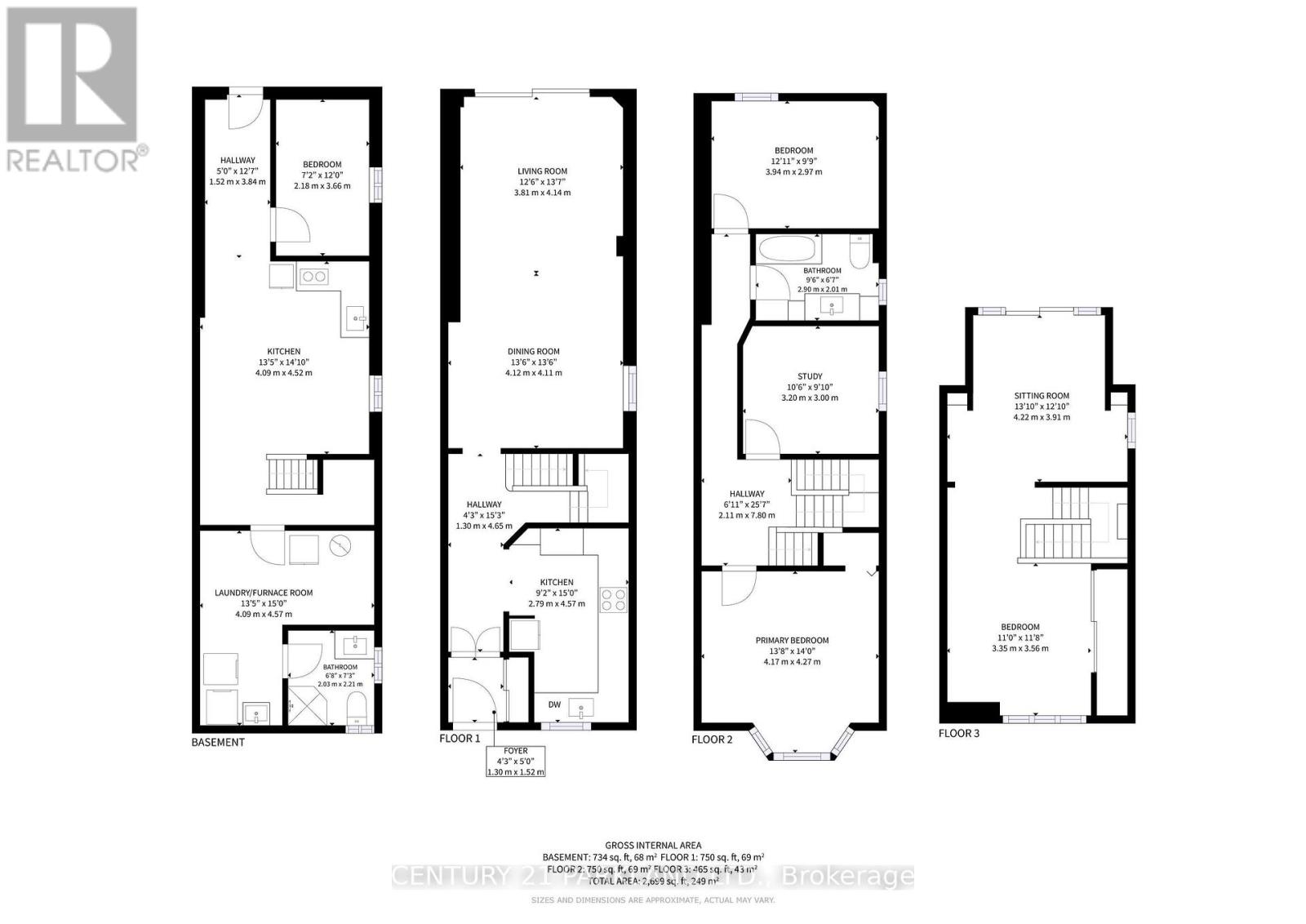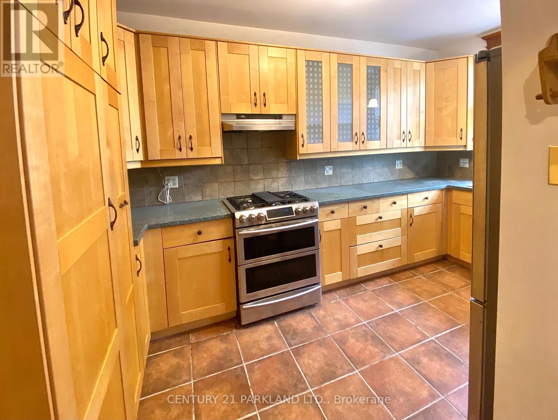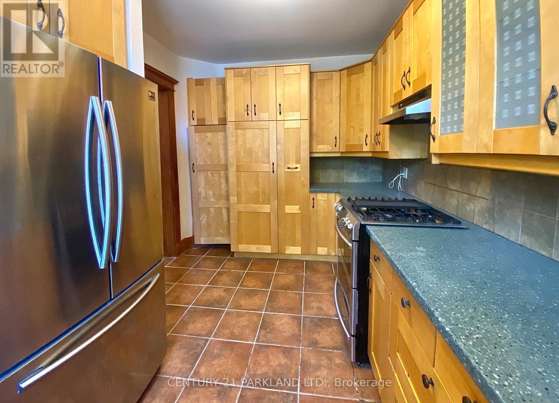147 Winchester Street Toronto, Ontario M4X 1B5
5 Bedroom
2 Bathroom
1,500 - 2,000 ft2
Wall Unit
$1,329,000
Welcome to 147 Winchester Street - A Charming Home in the Heart of Cabbagetown. This End Unit Property Comes with 4+1 Bedrooms, 2 Kitchens and 2 Washrooms. Fantastic Income Opportunity as Basement has a Walk-Out Separate Entrance with 1 Bedroom Apartment including Kitchen, Washroom. The Top Floor Bedroom has a Roof Top Patio. Walk to Local Shops, Schools, Restaurants, Transit, Riverdale Park & City Core. Only the Top Floor has Wall unit Air Conditioning. (id:24801)
Property Details
| MLS® Number | C12477315 |
| Property Type | Single Family |
| Neigbourhood | Toronto Centre |
| Community Name | Cabbagetown-South St. James Town |
Building
| Bathroom Total | 2 |
| Bedrooms Above Ground | 4 |
| Bedrooms Below Ground | 1 |
| Bedrooms Total | 5 |
| Age | 100+ Years |
| Appliances | Cooktop, Dishwasher, Dryer, Hood Fan, Stove, Washer, Refrigerator |
| Basement Development | Finished |
| Basement Features | Apartment In Basement, Walk Out |
| Basement Type | N/a, N/a (finished) |
| Construction Style Attachment | Attached |
| Cooling Type | Wall Unit |
| Exterior Finish | Brick, Stucco |
| Flooring Type | Tile |
| Foundation Type | Concrete |
| Stories Total | 3 |
| Size Interior | 1,500 - 2,000 Ft2 |
| Type | Row / Townhouse |
| Utility Water | Municipal Water |
Parking
| No Garage |
Land
| Acreage | No |
| Sewer | Sanitary Sewer |
| Size Depth | 80 Ft |
| Size Frontage | 14 Ft ,9 In |
| Size Irregular | 14.8 X 80 Ft |
| Size Total Text | 14.8 X 80 Ft |
Rooms
| Level | Type | Length | Width | Dimensions |
|---|---|---|---|---|
| Second Level | Primary Bedroom | 4.27 m | 4.17 m | 4.27 m x 4.17 m |
| Second Level | Bedroom | 3.94 m | 2.97 m | 3.94 m x 2.97 m |
| Second Level | Bedroom | 3.21 m | 3.02 m | 3.21 m x 3.02 m |
| Second Level | Bathroom | 2.91 m | 2.01 m | 2.91 m x 2.01 m |
| Third Level | Bedroom | 4.22 m | 7.47 m | 4.22 m x 7.47 m |
| Basement | Bathroom | 2.21 m | 2.03 m | 2.21 m x 2.03 m |
| Basement | Laundry Room | 4.57 m | 4.09 m | 4.57 m x 4.09 m |
| Basement | Bedroom | 2.18 m | 3.66 m | 2.18 m x 3.66 m |
| Basement | Kitchen | 4.52 m | 4.09 m | 4.52 m x 4.09 m |
| Main Level | Living Room | 7.93 m | 4.12 m | 7.93 m x 4.12 m |
| Main Level | Dining Room | 7.93 m | 4.12 m | 7.93 m x 4.12 m |
| Main Level | Kitchen | 4.57 m | 2.79 m | 4.57 m x 2.79 m |
Contact Us
Contact us for more information
Mirajul Islam
Salesperson
Century 21 Parkland Ltd.
2179 Danforth Ave.
Toronto, Ontario M4C 1K4
2179 Danforth Ave.
Toronto, Ontario M4C 1K4
(416) 690-2121
(416) 690-2151
www.c21parkland.com


