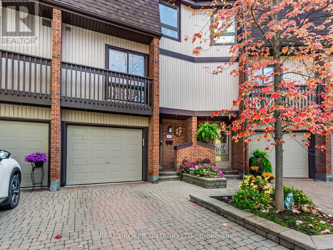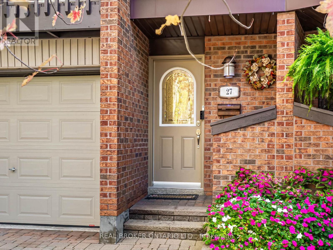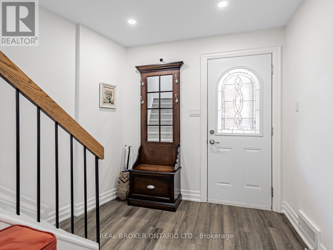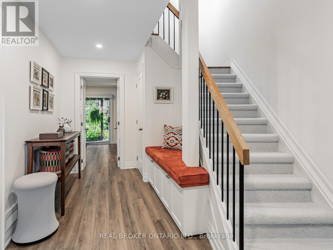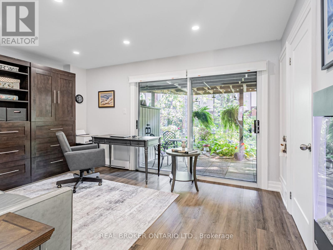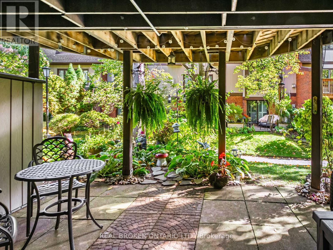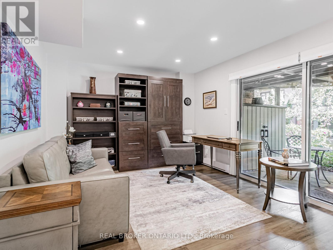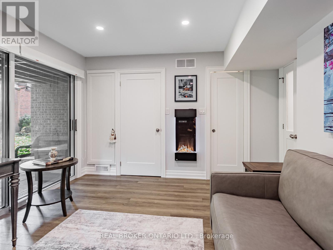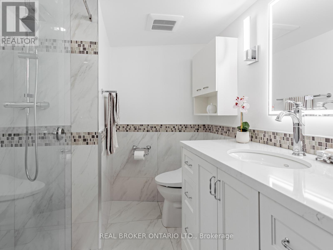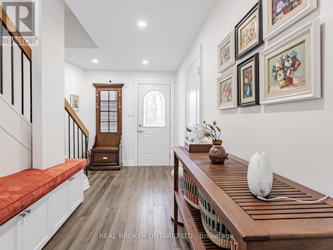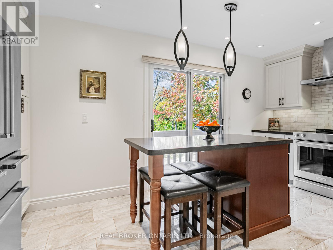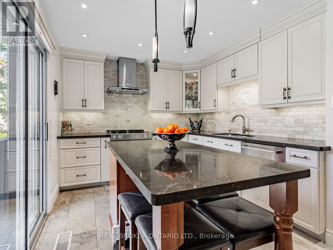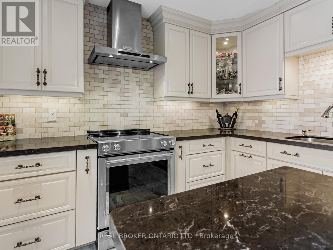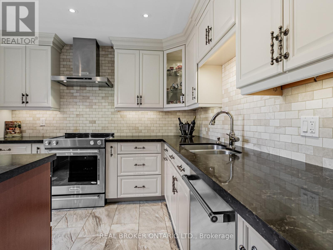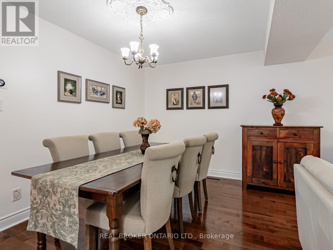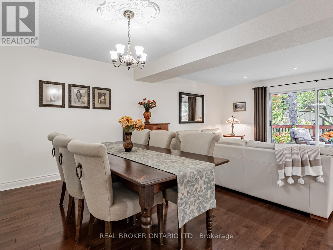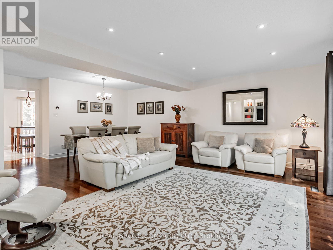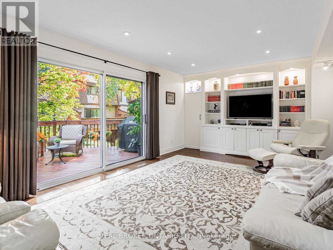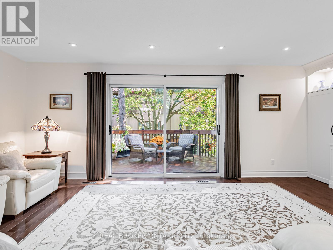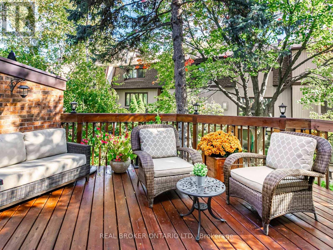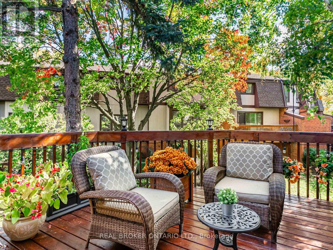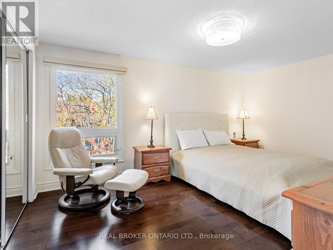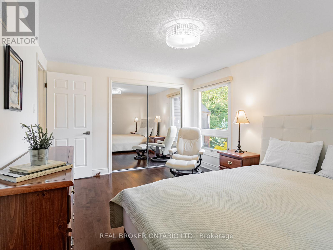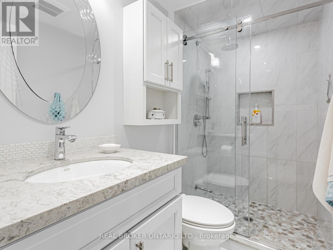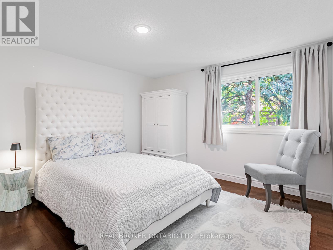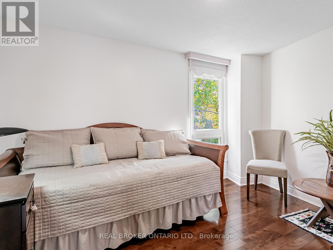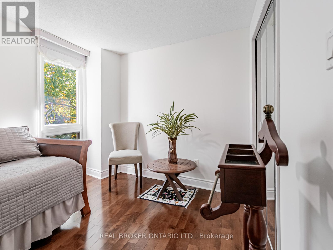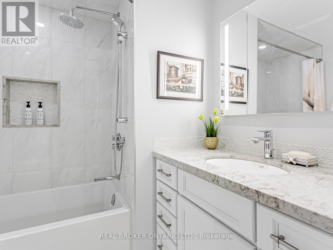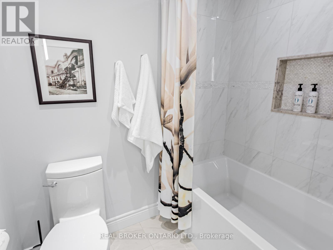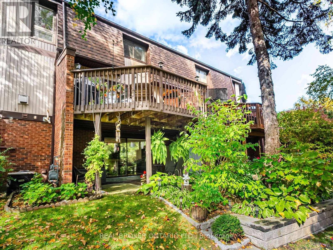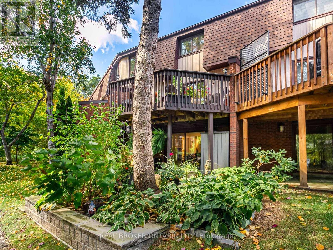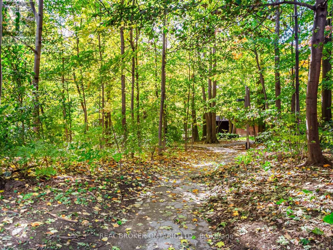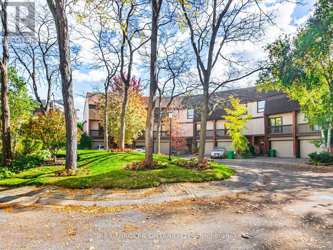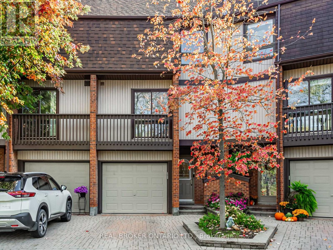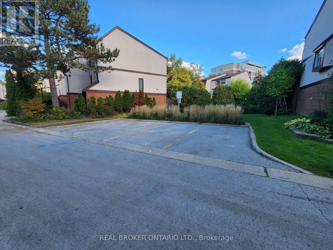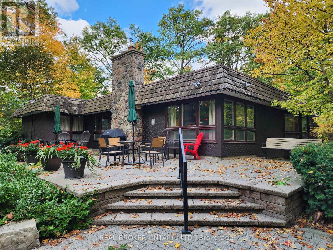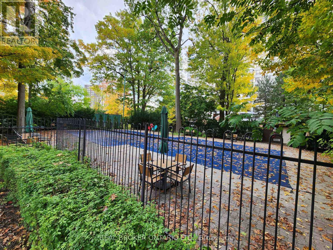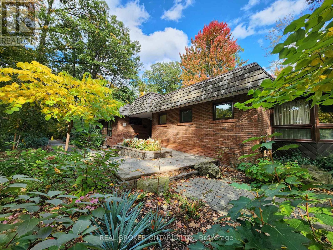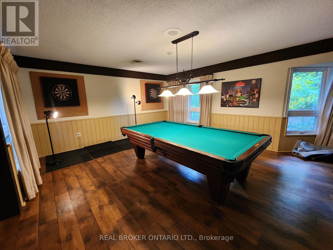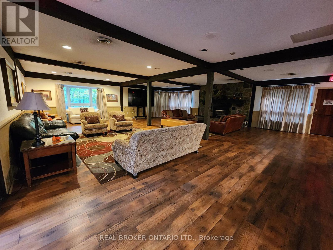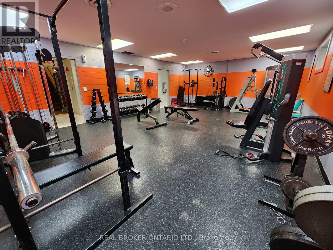27 - 1060 Walden Circle Mississauga, Ontario L5J 4J9
$889,900Maintenance, Insurance, Common Area Maintenance, Water, Parking
$608.32 Monthly
Maintenance, Insurance, Common Area Maintenance, Water, Parking
$608.32 MonthlySpectacular, Tastefully Updated 1955sf Townhome on a Quiet, Treed Cul-De-Sac in Walden Spinney, a Forested, Hidden Gem Community in Clarkson Village. Rarely Offered Unit: Uniquely Sheltered From Thru-Traffic & Noise; One of The Largest Models in the Development; Ample Visitor Parking Steps Away! 3+1 Spacious Bedrooms, 3 Full Bathrooms... a 4-pc and **Two** 3-pc (Highly Coveted 3-pc in Primary Ensuite!!) ** Extensive Professional Renovations: High-End Kitchen with **Heated Floors**, Quartz Countertops, Stainless Steel Kitchenaid Appliance Series with B/I Microwave in Centre Island; All 3 Bathrooms Renovated - No Expense Spared. Upstairs Bathrooms Cabinetry - Solid Wood. Main Floor Bathroom Offers **Heated Floors**. Hardwood Flooring 2nd /3rd Floors, Extra Hidden "Harry Potter" Storage Under Main Stairs & Behind Living Room Built-In Bookcases (Solid Wood)! Check the Floor Plan! Walkout to Huge 13 x 19.7 ft Deck w/Gas Line for BBQ, 200amp Electrical Panel... All 3 Floors Above Grade - No Damp Basement! Premium, durable polyurea garage floor upgrade. ** Private Walden Club Membership Included: Access to Heated Swimming Pool, Basketball & Tennis Courts, Gyms, Party Room, Forested Walking Paths, and a Community Library ** Easy 7-minute Walk to the Clarkson GO Train with Express Service To Union Stn in About 20 Minutes! Great Restaurants, Shopping, Parks, and Community Amenities - All Within the Wonderful Clarkson and Lorne Park School Districts. You Will Be Lucky To Call This Community Home! (id:24801)
Open House
This property has open houses!
1:00 pm
Ends at:4:00 pm
Property Details
| MLS® Number | W12477336 |
| Property Type | Single Family |
| Community Name | Clarkson |
| Community Features | Pets Allowed With Restrictions |
| Equipment Type | Water Heater - Gas, Water Heater |
| Features | Balcony, Carpet Free |
| Parking Space Total | 2 |
| Rental Equipment Type | Water Heater - Gas, Water Heater |
Building
| Bathroom Total | 3 |
| Bedrooms Above Ground | 3 |
| Bedrooms Below Ground | 1 |
| Bedrooms Total | 4 |
| Appliances | Garage Door Opener Remote(s), Central Vacuum, Water Softener, Dishwasher, Dryer, Garage Door Opener, Hood Fan, Microwave, Stove, Washer, Window Coverings, Refrigerator |
| Basement Type | None |
| Construction Status | Insulation Upgraded |
| Cooling Type | Central Air Conditioning |
| Exterior Finish | Brick |
| Flooring Type | Hardwood |
| Heating Fuel | Natural Gas |
| Heating Type | Forced Air |
| Stories Total | 3 |
| Size Interior | 1,800 - 1,999 Ft2 |
| Type | Row / Townhouse |
Parking
| Garage |
Land
| Acreage | No |
Rooms
| Level | Type | Length | Width | Dimensions |
|---|---|---|---|---|
| Second Level | Living Room | 6.35 m | 3.81 m | 6.35 m x 3.81 m |
| Second Level | Dining Room | 2.67 m | 4.57 m | 2.67 m x 4.57 m |
| Second Level | Kitchen | 3.01 m | 4.37 m | 3.01 m x 4.37 m |
| Third Level | Primary Bedroom | 3.35 m | 4.57 m | 3.35 m x 4.57 m |
| Third Level | Bedroom 2 | 3.91 m | 3.45 m | 3.91 m x 3.45 m |
| Third Level | Bedroom 3 | 3.73 m | 2.84 m | 3.73 m x 2.84 m |
| Main Level | Bedroom 4 | 3.35 m | 4.35 m | 3.35 m x 4.35 m |
https://www.realtor.ca/real-estate/29022534/27-1060-walden-circle-mississauga-clarkson-clarkson
Contact Us
Contact us for more information
Billy Parrott
Broker
www.billyparrott.ca/
130 King St W Unit 1900b
Toronto, Ontario M5X 1E3
(888) 311-1172
(888) 311-1172
www.joinreal.com/


