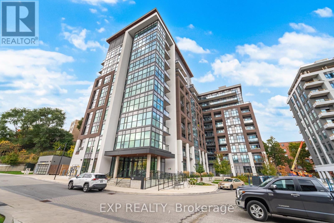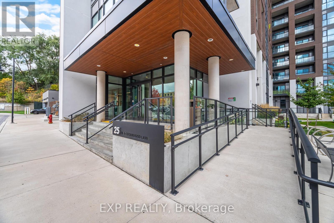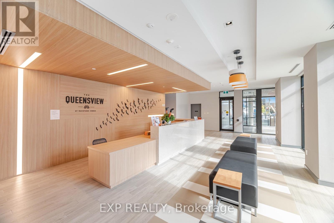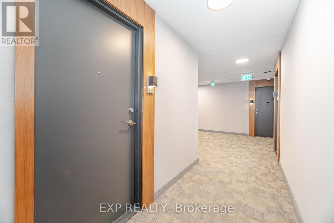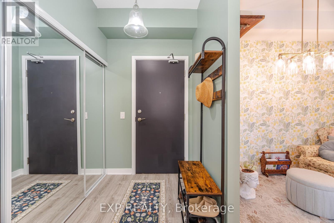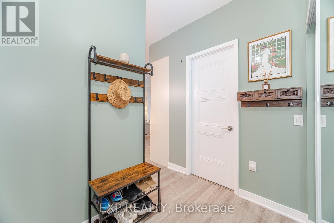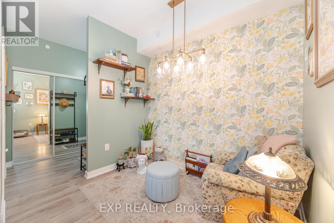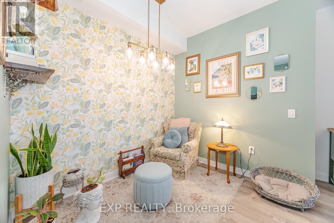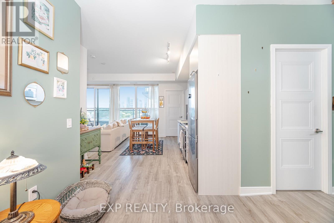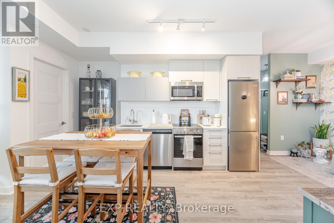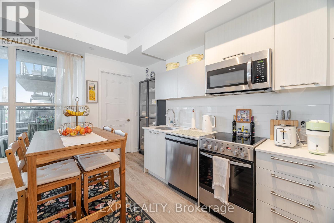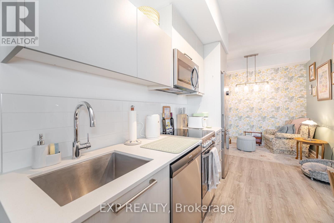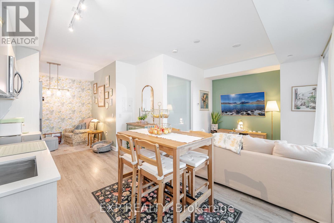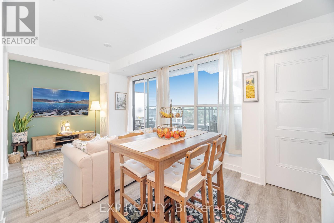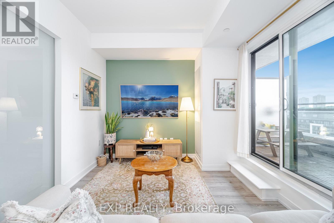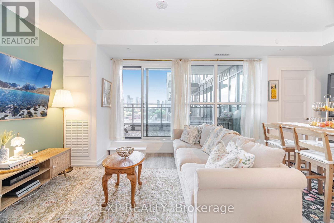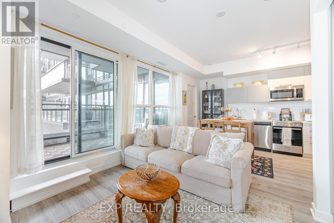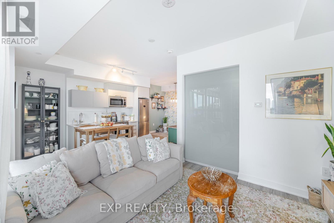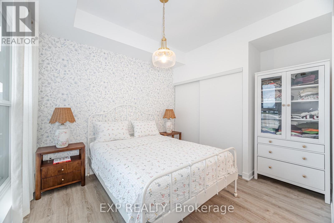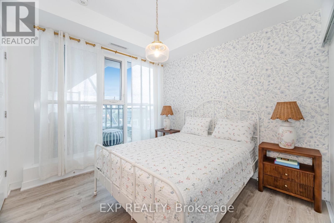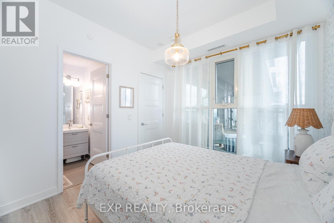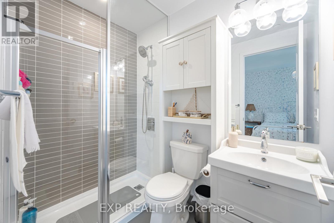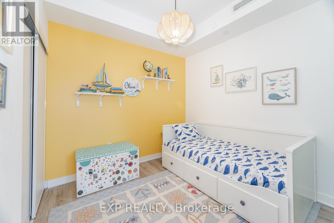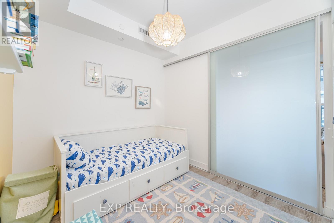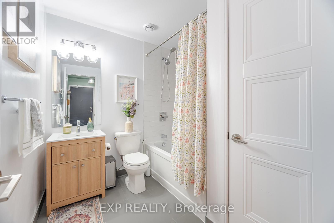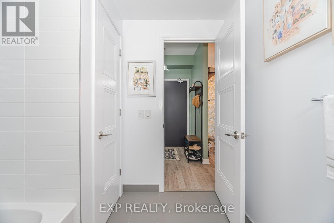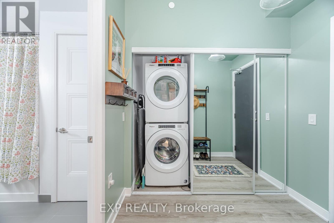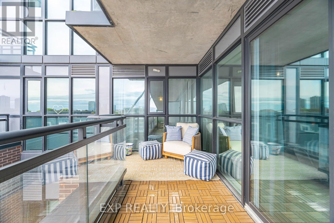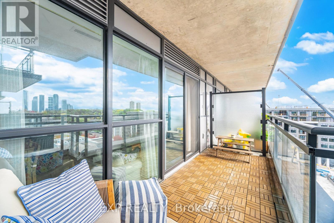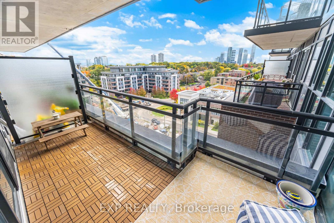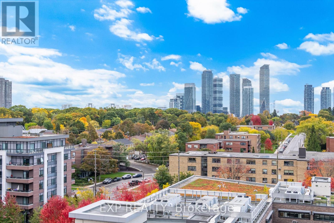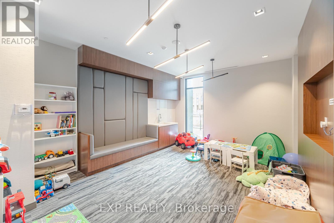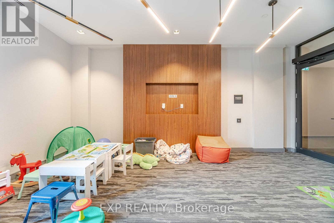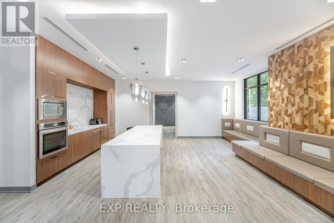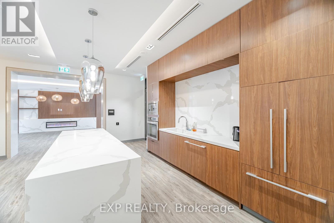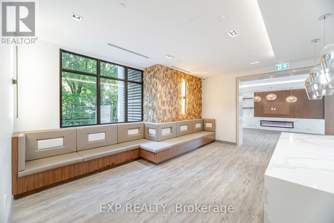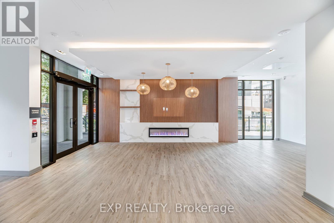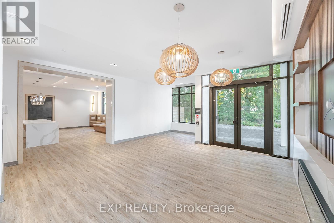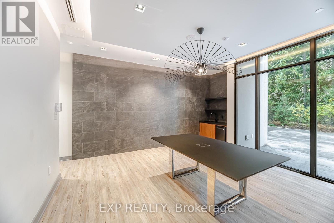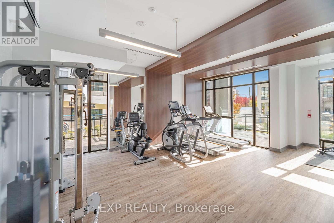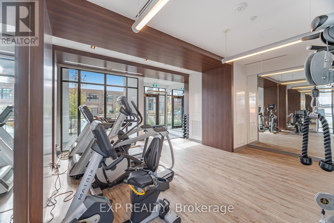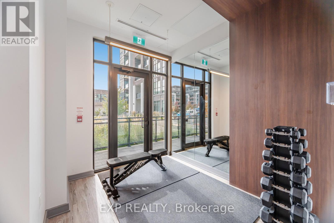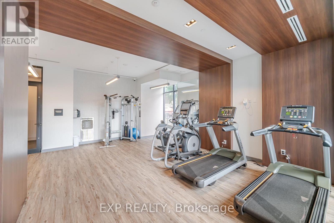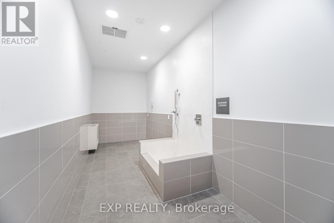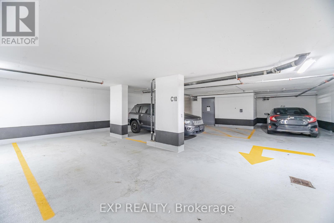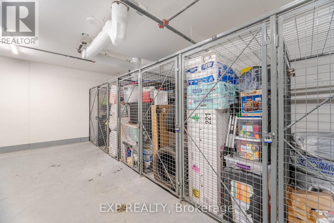812 - 25 Neighbourhood Lane Toronto, Ontario M8Y 0C4
$699,000Maintenance, Insurance
$753.32 Monthly
Maintenance, Insurance
$753.32 MonthlyBright, brand-new 2-bedroom Plus Den, 2-bathroom condo offering 820+ sq. ft. of thoughtfully designed living space with an open-concept layout, floor-to-ceiling windows, modern chef-style kitchen, in-suite laundry, one parking spot and one locker - an ideal mix of style and functionality for professionals, down sizers or small families; enjoy peaceful mornings on your private balcony and easy access to scenic waterfront parks and multi-use trails, plus abundant local shops, cafes and restaurants along Lake Shore and Royal York, excellent commuter connections to downtown via TTC and GO and quick links to the Gardiner/QEW and nearbySherway Gardens for larger retail needs - all in a friendly, evolving south Etobicoke neighbourhood that blends lakefront recreation with urban convenience. (id:24801)
Property Details
| MLS® Number | W12476123 |
| Property Type | Single Family |
| Community Name | Stonegate-Queensway |
| Community Features | Pets Allowed With Restrictions |
| Features | Balcony |
| Parking Space Total | 1 |
Building
| Bathroom Total | 2 |
| Bedrooms Above Ground | 2 |
| Bedrooms Below Ground | 1 |
| Bedrooms Total | 3 |
| Amenities | Storage - Locker |
| Appliances | Dryer, Stove, Washer, Refrigerator |
| Basement Type | None |
| Cooling Type | Central Air Conditioning |
| Exterior Finish | Brick, Stone |
| Heating Fuel | Natural Gas |
| Heating Type | Forced Air |
| Size Interior | 800 - 899 Ft2 |
| Type | Apartment |
Parking
| Underground | |
| Garage |
Land
| Acreage | No |
| Zoning Description | Cl0.5 |
Rooms
| Level | Type | Length | Width | Dimensions |
|---|---|---|---|---|
| Flat | Living Room | 3.1 m | 3.3 m | 3.1 m x 3.3 m |
| Flat | Kitchen | 2.1 m | 1.7 m | 2.1 m x 1.7 m |
| Flat | Primary Bedroom | 2.2 m | 2.4 m | 2.2 m x 2.4 m |
| Flat | Bedroom | 2.1 m | 2.1 m | 2.1 m x 2.1 m |
| Flat | Den | 2.1 m | 2.3 m | 2.1 m x 2.3 m |
| Flat | Bathroom | 1.8 m | 1.9 m | 1.8 m x 1.9 m |
| Flat | Bathroom | 1.4 m | 1.8 m | 1.4 m x 1.8 m |
Contact Us
Contact us for more information
Robert Piperni
Broker
(647) 372-1614
www.youtube.com/embed/zdCIdtZsG4Q
www.shoreview.team/
www.facebook.com/robertpipernirealestate/
www.instagram.com/robertpiperni
www.linkedin.com/in/robert-piperni-1716ba148/
4711 Yonge St 10th Flr, 106430
Toronto, Ontario M2N 6K8
(866) 530-7737


