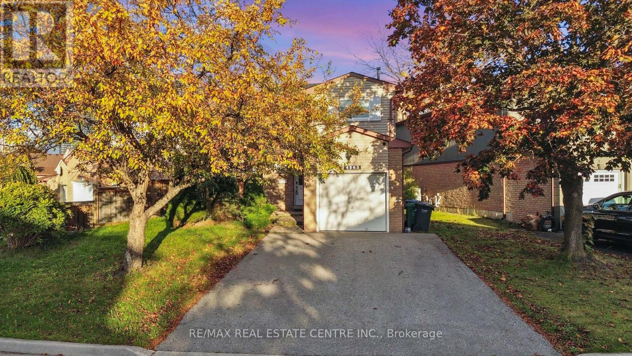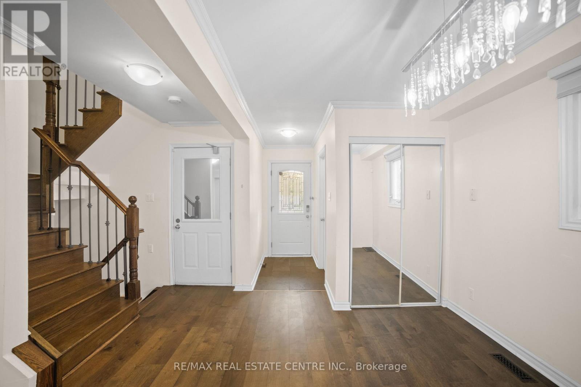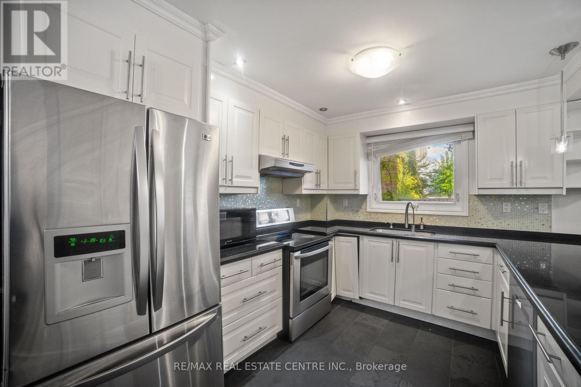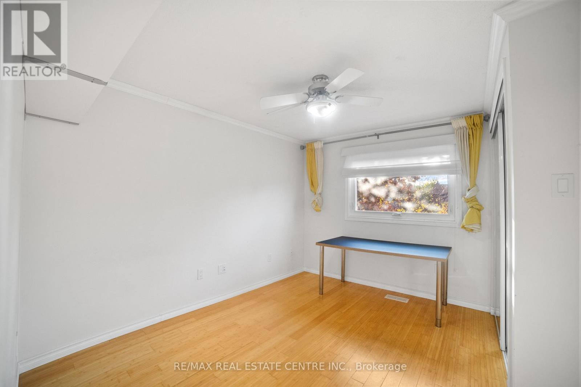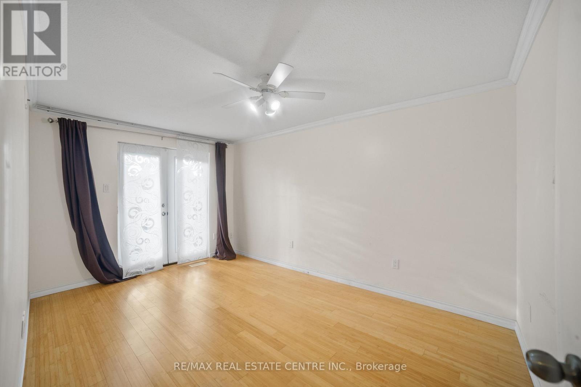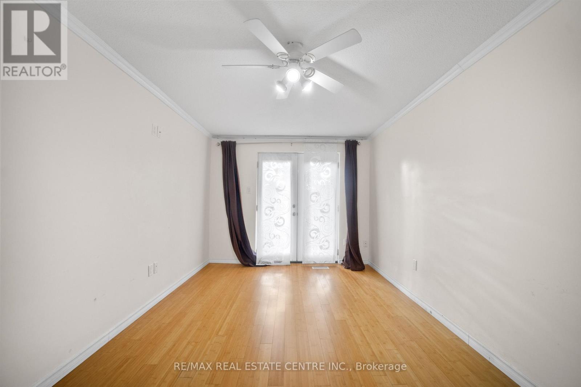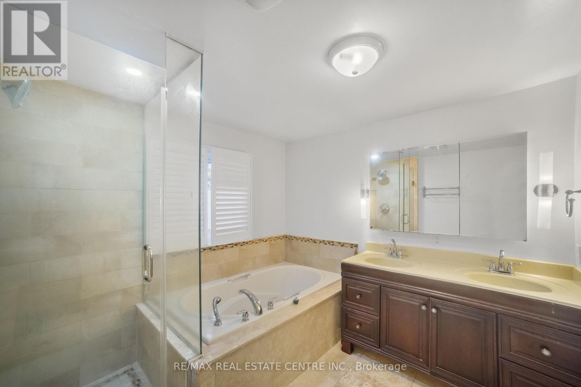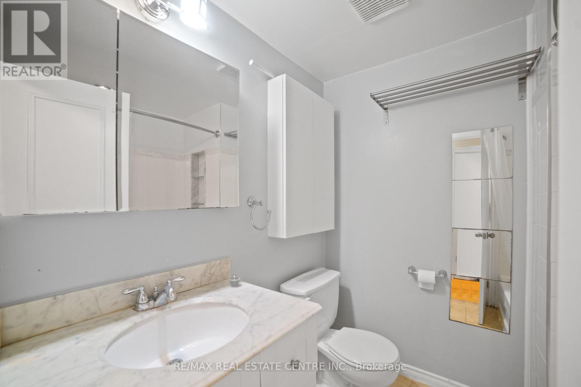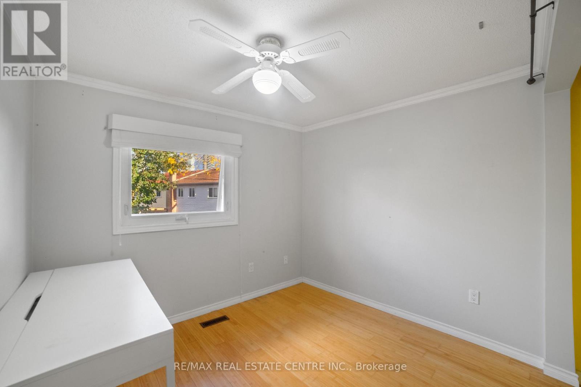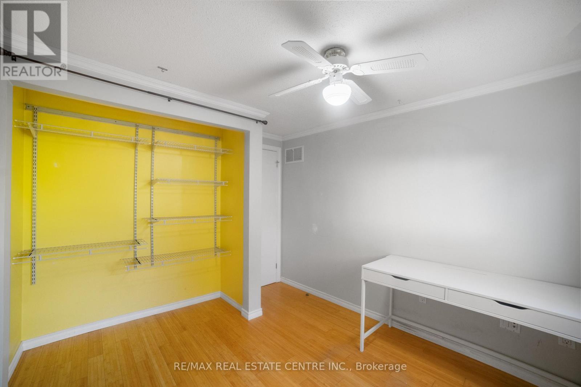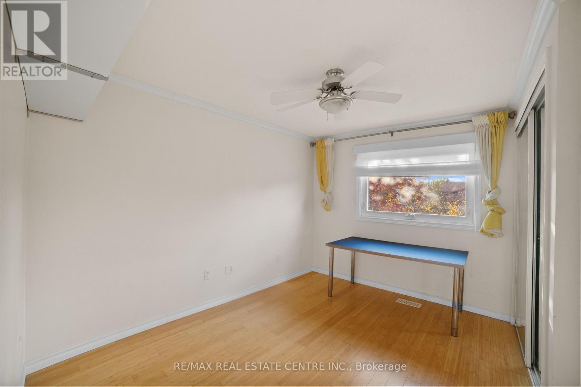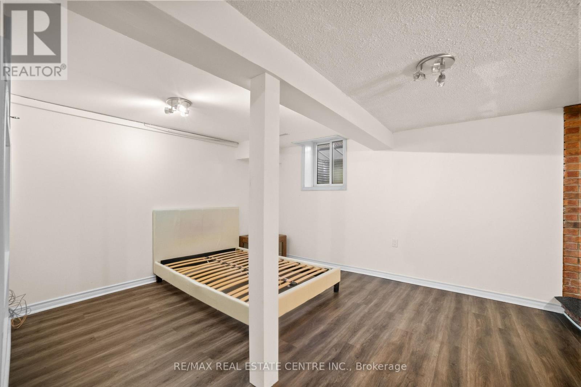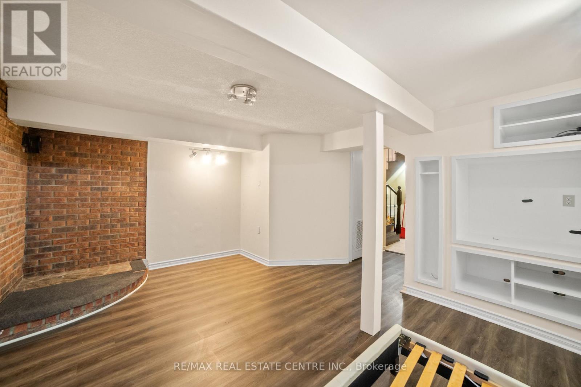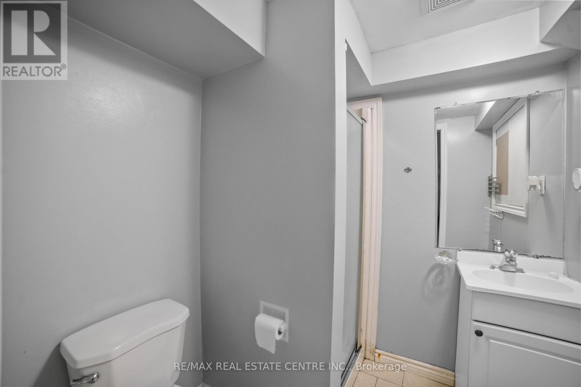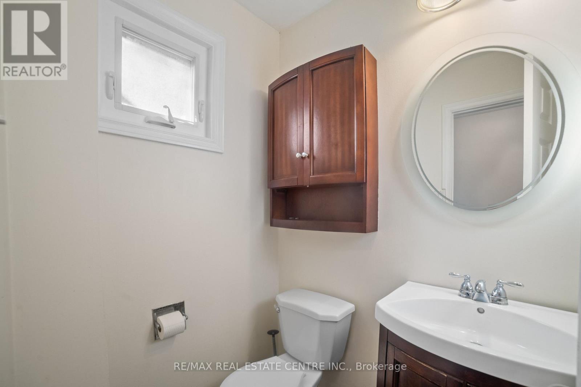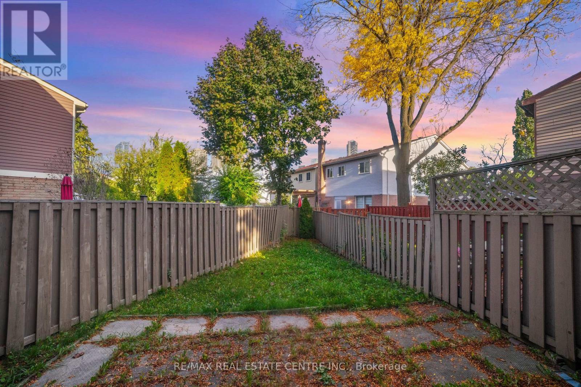4263 Sugarbush Road Mississauga, Ontario L5B 2X6
$3,400 Monthly
Spacious Updated 3 Bedroom Detached Home, Quality Upgrades & Pride Of Ownership, Living/Dining Rooms W/Oak Hardwood Floors, New Lighting, French Patio Doors. Entertainers Kitchen W/Granite Countertops, Brazilian Slate Floor Tiles, Pot Lights, Newer Cabinetry. Close Proximity To Square One, Schools & Shopping, Parks, Hospital, Major Hwys 403/401/407, Go Transit. (id:24801)
Property Details
| MLS® Number | W12476877 |
| Property Type | Single Family |
| Community Name | Creditview |
| Equipment Type | Water Heater |
| Features | Carpet Free |
| Parking Space Total | 5 |
| Rental Equipment Type | Water Heater |
Building
| Bathroom Total | 4 |
| Bedrooms Above Ground | 3 |
| Bedrooms Below Ground | 1 |
| Bedrooms Total | 4 |
| Appliances | Dryer, Hood Fan, Stove, Washer, Window Coverings, Refrigerator |
| Basement Development | Finished |
| Basement Type | N/a (finished) |
| Construction Style Attachment | Detached |
| Cooling Type | Central Air Conditioning |
| Exterior Finish | Brick |
| Flooring Type | Hardwood |
| Foundation Type | Concrete |
| Half Bath Total | 1 |
| Heating Fuel | Natural Gas |
| Heating Type | Forced Air |
| Stories Total | 2 |
| Size Interior | 1,100 - 1,500 Ft2 |
| Type | House |
| Utility Water | Municipal Water |
Parking
| Attached Garage | |
| Garage |
Land
| Acreage | No |
| Sewer | Sanitary Sewer |
| Size Depth | 109 Ft ,7 In |
| Size Frontage | 50 Ft |
| Size Irregular | 50 X 109.6 Ft |
| Size Total Text | 50 X 109.6 Ft |
Rooms
| Level | Type | Length | Width | Dimensions |
|---|---|---|---|---|
| Second Level | Primary Bedroom | 5 m | 3.05 m | 5 m x 3.05 m |
| Second Level | Bedroom 2 | 4.2 m | 2.74 m | 4.2 m x 2.74 m |
| Second Level | Bedroom 3 | 3.7 m | 3.05 m | 3.7 m x 3.05 m |
| Basement | Recreational, Games Room | 3.7 m | 3.05 m | 3.7 m x 3.05 m |
| Basement | Den | 2.29 m | 2.29 m | 2.29 m x 2.29 m |
| Main Level | Living Room | 5.55 m | 3.05 m | 5.55 m x 3.05 m |
| Main Level | Dining Room | 2.9 m | 2.74 m | 2.9 m x 2.74 m |
| Main Level | Kitchen | 3.76 m | 3.05 m | 3.76 m x 3.05 m |
https://www.realtor.ca/real-estate/29021206/4263-sugarbush-road-mississauga-creditview-creditview
Contact Us
Contact us for more information
Olla Qita
Broker
(416) 854-4448
www.ollaqita.com/
www.facebook.com/olla.qita
twitter.com/ollaqita
www.linkedin.com/in/olla-qita-your-home-sold-guaranteed-or-we-ll-buy-it-30680426/
1140 Burnhamthorpe Rd W #141-A
Mississauga, Ontario L5C 4E9
(905) 270-2000
(905) 270-0047
Simon Kellu
Broker
simonkellu.com/
www.facebook.com/eliteguaranteeesale
www.linkedin.com/in/simon-kellu-your-home-sold-guaranteed-or-i-ll-buy-it-96a09a4a/
1140 Burnhamthorpe Rd W #141-A
Mississauga, Ontario L5C 4E9
(905) 270-2000
(905) 270-0047


