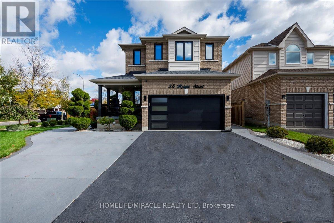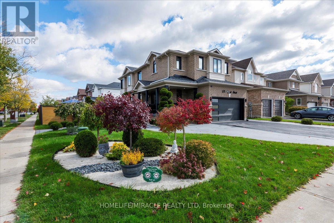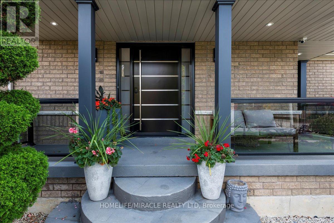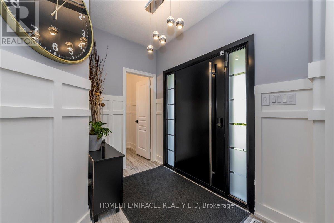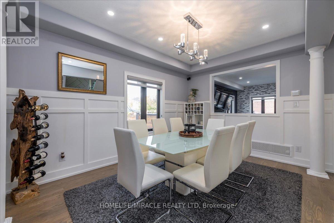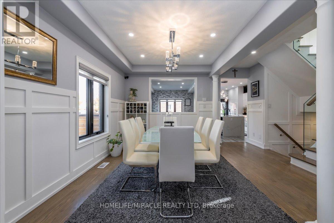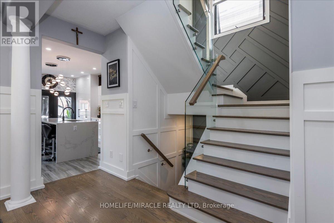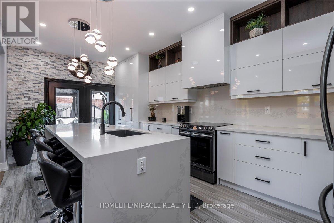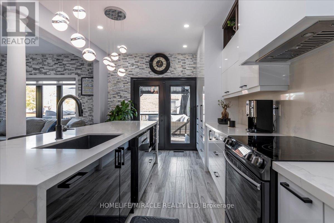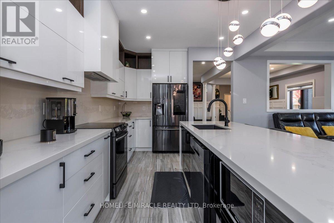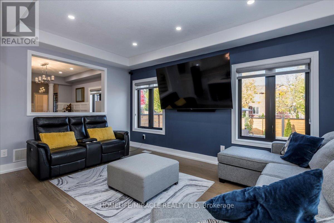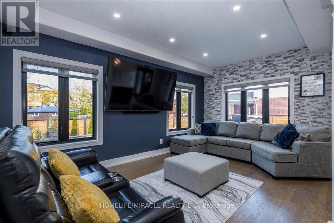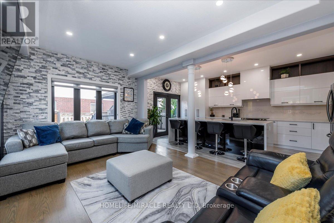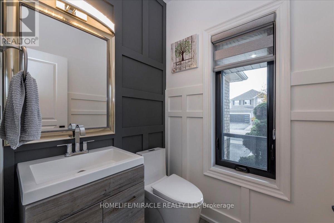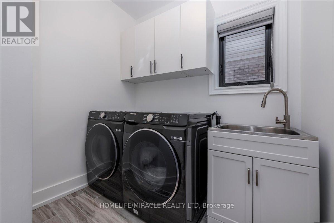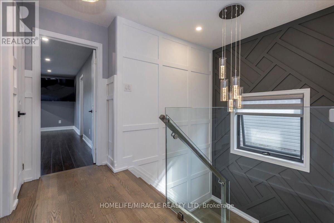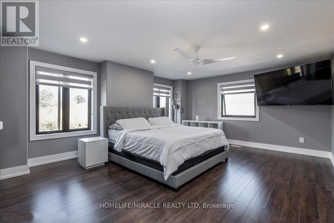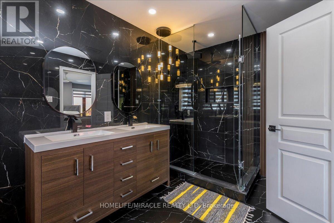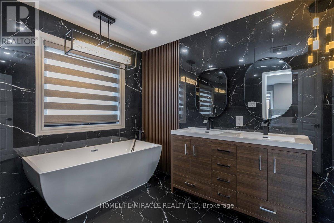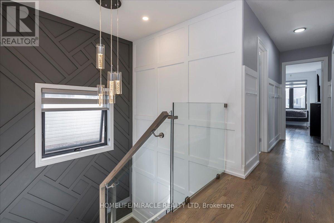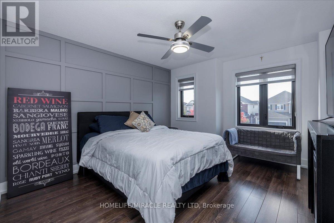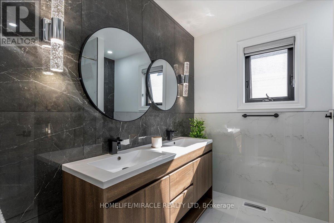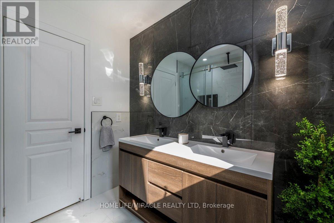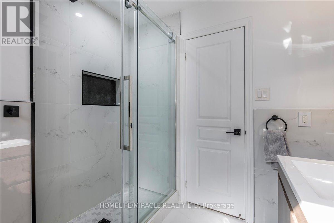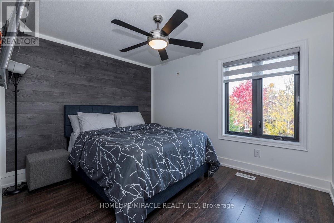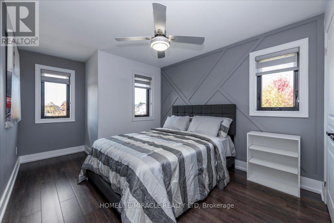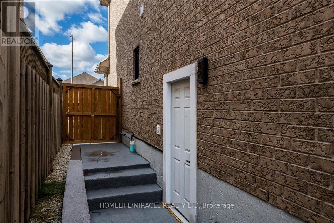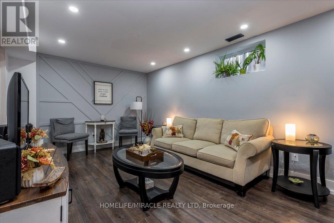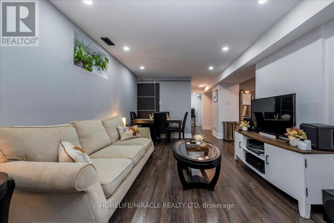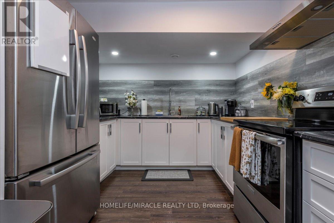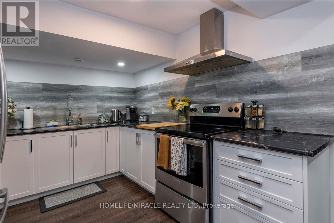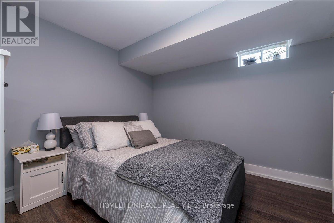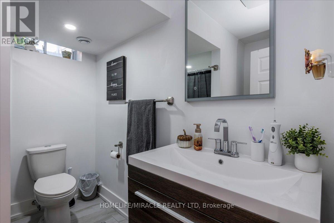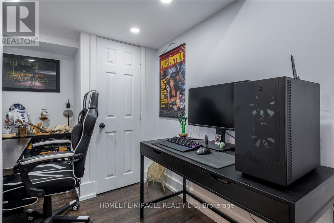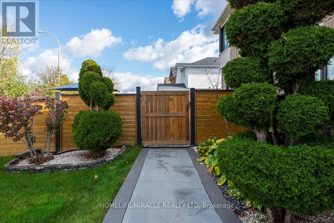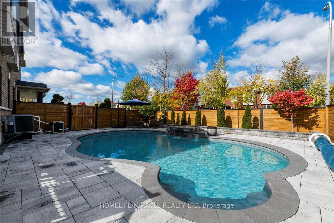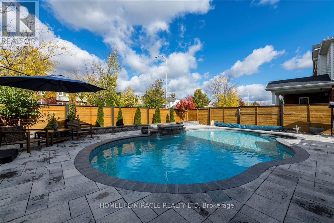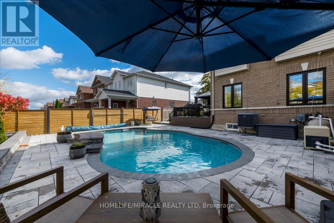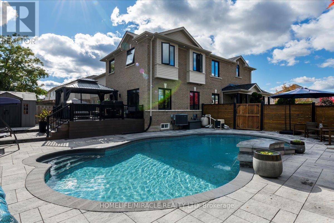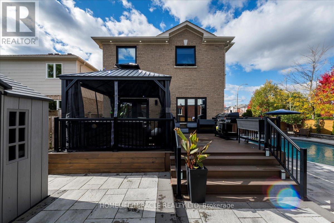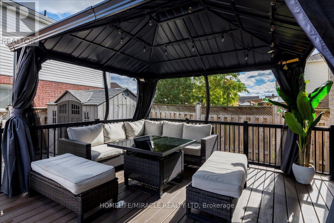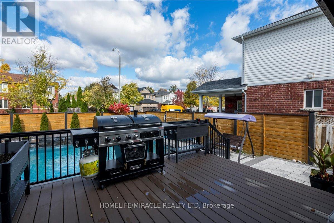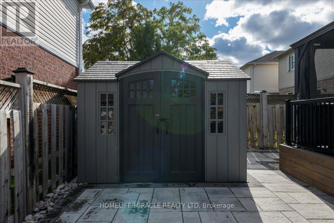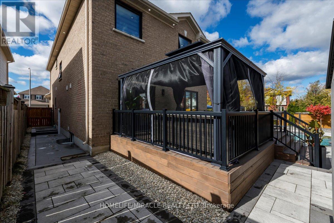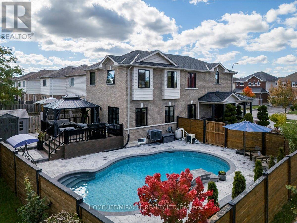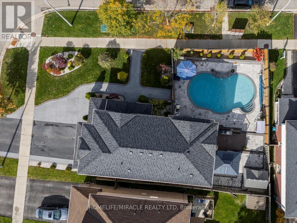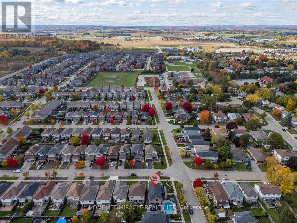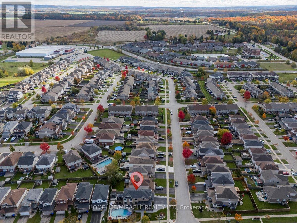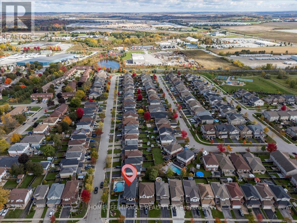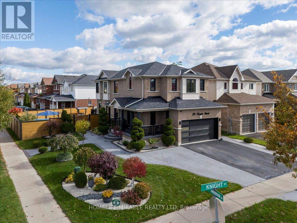23 Knight Street New Tecumseth, Ontario L9R 0B2
$1,329,999
Immaculate home on a premium large corner lot featuring over $350,000 in upgrades. This stunning property offers 4 bedrooms and 3 bathrooms, plus a finished basement apartment with a separate entrance, bedroom, full kitchen, living area, and full bath. The main floor features open concept living with elegant finishes, hardwood flooring, and a chef's dream kitchen with an oversized island, extended cabinets, and high-end Samsung appliances throughout. An oak staircase with a glass railing leads to a beautiful second floor offering 4 large bedrooms. The primary suite includes a spacious walk-in closet with custom organizers and a spa-like ensuite. The primary bedroom overlooks the pool and fountain, creating a peaceful and inviting morning view. Exterior highlights include a double car garage, stamped concrete driveway and walkways, parking for up to 6 vehicles, and professional landscaping throughout. The backyard is an entertainer's dream, complete with interlock stone, a wood patio, and a large pool with a beautiful fountain. Located in a triple A location close to schools, retail shopping centres, the Honda plant, and more. This breathtaking home offers luxury, comfort, and exceptional curb appeal inside and out. (id:24801)
Property Details
| MLS® Number | N12477523 |
| Property Type | Single Family |
| Community Name | Alliston |
| Equipment Type | Water Heater |
| Features | Carpet Free, In-law Suite |
| Parking Space Total | 7 |
| Pool Type | Inground Pool |
| Rental Equipment Type | Water Heater |
Building
| Bathroom Total | 4 |
| Bedrooms Above Ground | 4 |
| Bedrooms Below Ground | 1 |
| Bedrooms Total | 5 |
| Appliances | Central Vacuum, Dishwasher, Garage Door Opener, Stove, Window Coverings, Refrigerator |
| Basement Development | Finished |
| Basement Features | Apartment In Basement |
| Basement Type | N/a, N/a (finished) |
| Construction Style Attachment | Detached |
| Cooling Type | Central Air Conditioning |
| Exterior Finish | Brick |
| Flooring Type | Hardwood |
| Foundation Type | Poured Concrete |
| Half Bath Total | 1 |
| Heating Fuel | Natural Gas |
| Heating Type | Forced Air |
| Stories Total | 2 |
| Size Interior | 2,000 - 2,500 Ft2 |
| Type | House |
| Utility Water | Municipal Water |
Parking
| Attached Garage | |
| Garage |
Land
| Acreage | No |
| Sewer | Sanitary Sewer |
| Size Depth | 107 Ft ,6 In |
| Size Frontage | 48 Ft ,7 In |
| Size Irregular | 48.6 X 107.5 Ft |
| Size Total Text | 48.6 X 107.5 Ft |
Rooms
| Level | Type | Length | Width | Dimensions |
|---|---|---|---|---|
| Second Level | Primary Bedroom | 5.64 m | 4.42 m | 5.64 m x 4.42 m |
| Second Level | Bedroom 2 | 4.06 m | 3.66 m | 4.06 m x 3.66 m |
| Second Level | Bedroom 3 | 3.45 m | 3.15 m | 3.45 m x 3.15 m |
| Second Level | Bedroom 4 | 3.66 m | 3.25 m | 3.66 m x 3.25 m |
| Basement | Kitchen | 3 m | 2.7 m | 3 m x 2.7 m |
| Basement | Recreational, Games Room | 4.42 m | 3.66 m | 4.42 m x 3.66 m |
| Basement | Bedroom | 3.66 m | 3.25 m | 3.66 m x 3.25 m |
| Main Level | Kitchen | 3.2 m | 2.92 m | 3.2 m x 2.92 m |
| Main Level | Dining Room | 4.42 m | 3.38 m | 4.42 m x 3.38 m |
| Main Level | Living Room | 5.18 m | 3.35 m | 5.18 m x 3.35 m |
https://www.realtor.ca/real-estate/29022716/23-knight-street-new-tecumseth-alliston-alliston
Contact Us
Contact us for more information
Morres Chelebi
Salesperson
11a-5010 Steeles Ave. West
Toronto, Ontario M9V 5C6
(416) 747-9777
(416) 747-7135
www.homelifemiracle.com/


