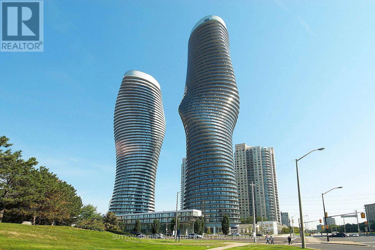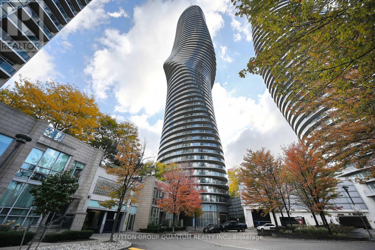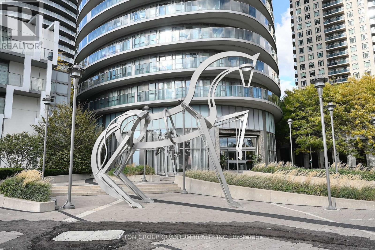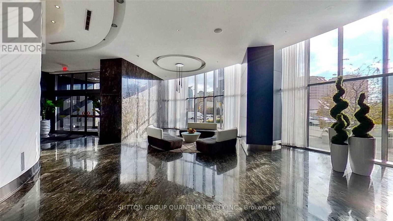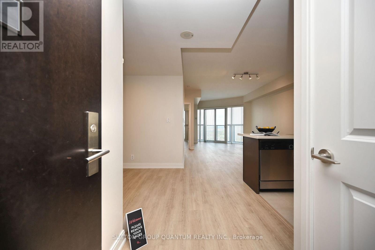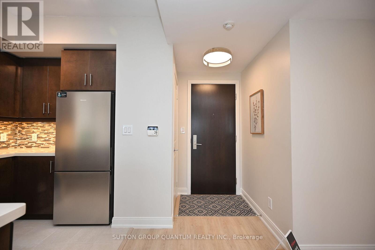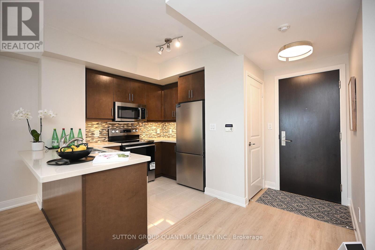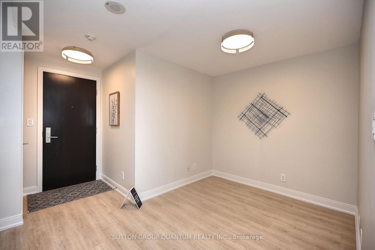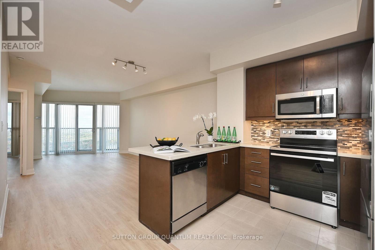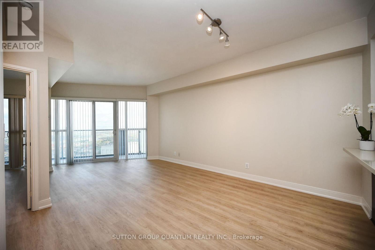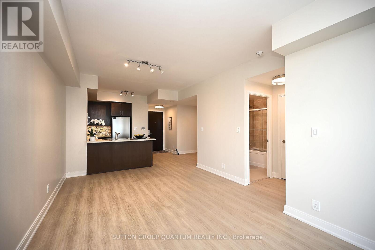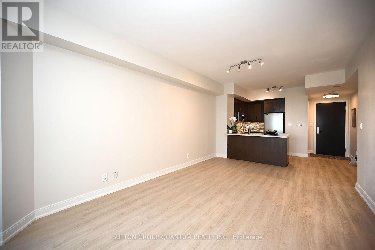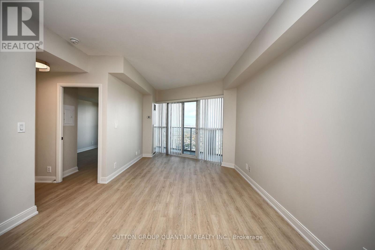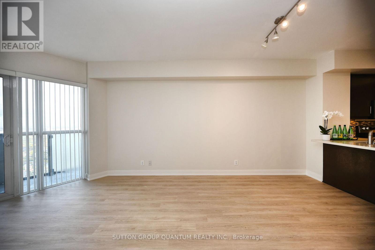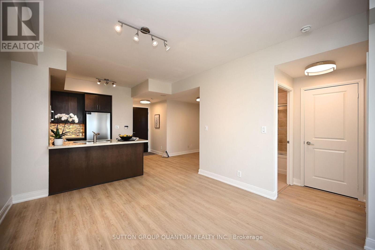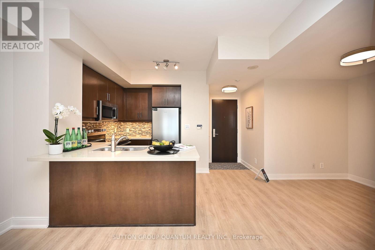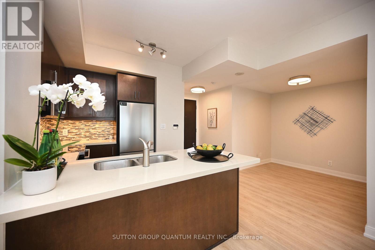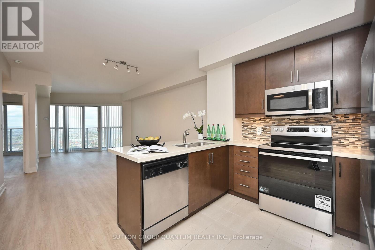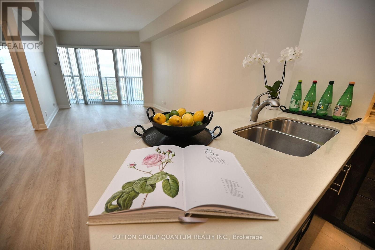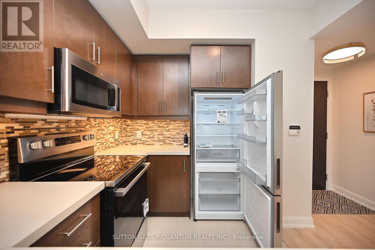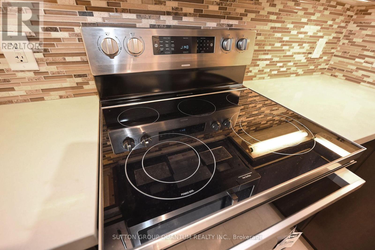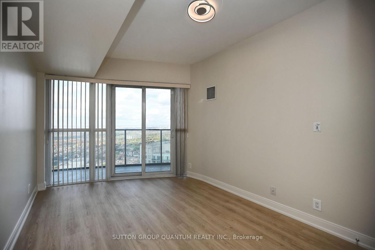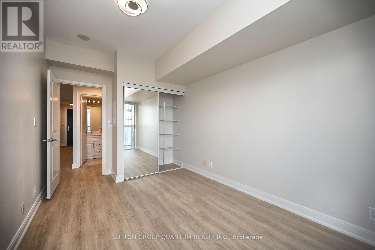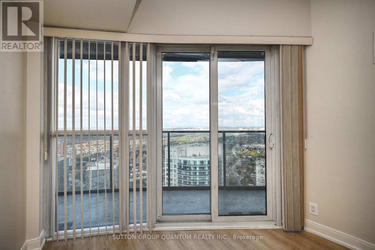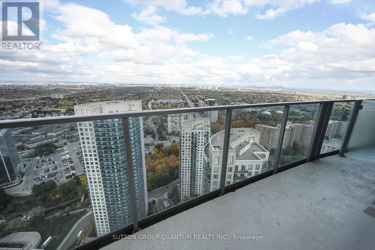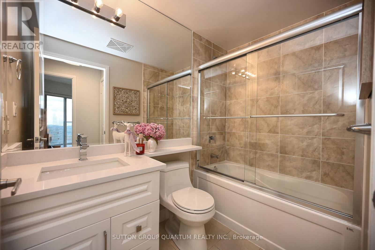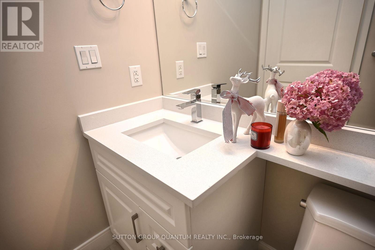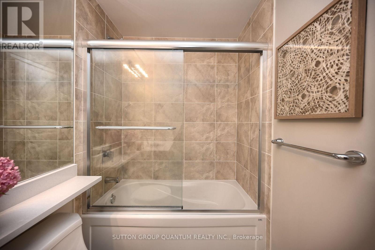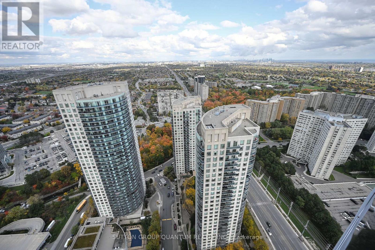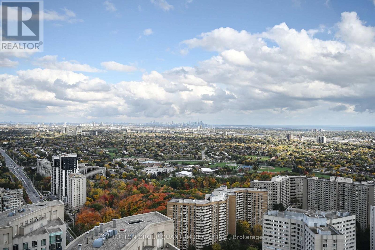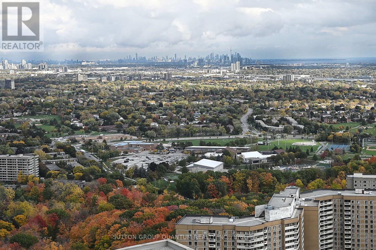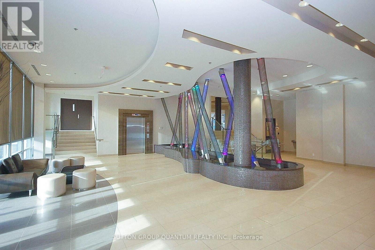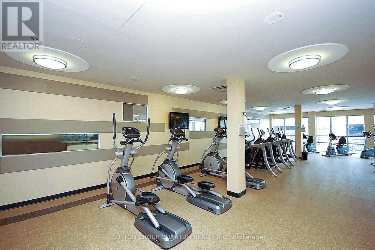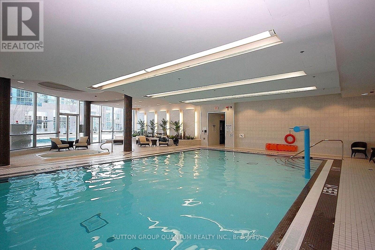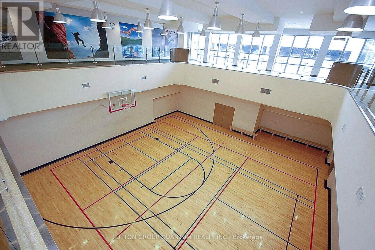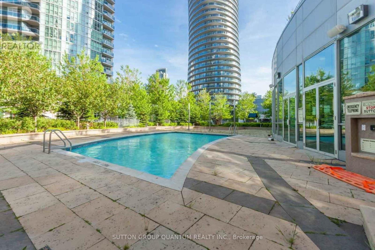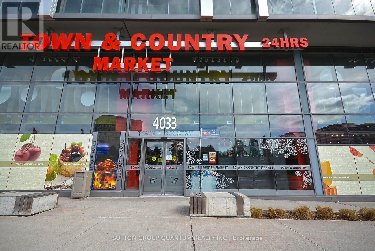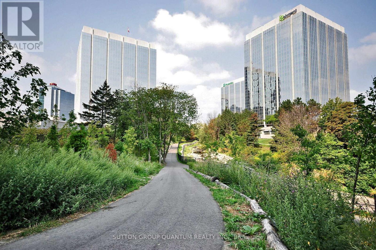4207 - 60 Absolute Avenue Mississauga, Ontario L4Z 0A9
$469,000Maintenance, Insurance, Common Area Maintenance, Heat, Water, Parking
$754.98 Monthly
Maintenance, Insurance, Common Area Maintenance, Heat, Water, Parking
$754.98 MonthlyIconic "Marilyn Monroe" Tower! Beautifully upgraded 1+1 bedroom suite on the 42nd floor with breathtaking unobstructed city and lake views. Features 9' ceilings, NEW lighting, NEW laminate flooring, and Freshly painted interiors. Contemporary kitchen with granite counters, ceramic backsplash, under-cabinet lighting, and NEW stainless steel Fridge & Stove. Living/Dining Opens to A Private Balcony With Great Views Perfect for Entertaining, Wraparound balcony with access from living and bedroom. Stylish bathroom with marble tile and upgraded fixtures. Bedroom Has A Large Double Closet with Full Size Windows. Steps to Square One, restaurants, parks & transit. Access to 5-star amenities, 30,000 S.F. Indoor/Outdoor Recreation & Exercise Facilities including running track + 50th Floor Lounge. (id:24801)
Property Details
| MLS® Number | W12477289 |
| Property Type | Single Family |
| Community Name | City Centre |
| Amenities Near By | Park, Public Transit, Hospital |
| Community Features | Pets Allowed With Restrictions |
| Parking Space Total | 1 |
| Pool Type | Indoor Pool |
| Structure | Squash & Raquet Court |
| View Type | City View |
Building
| Bathroom Total | 1 |
| Bedrooms Above Ground | 1 |
| Bedrooms Below Ground | 1 |
| Bedrooms Total | 2 |
| Age | 11 To 15 Years |
| Amenities | Security/concierge, Exercise Centre, Recreation Centre, Visitor Parking, Storage - Locker |
| Appliances | Dishwasher, Microwave, Stove, Window Coverings, Refrigerator |
| Basement Type | None |
| Cooling Type | Central Air Conditioning |
| Exterior Finish | Concrete |
| Flooring Type | Laminate |
| Heating Fuel | Natural Gas |
| Heating Type | Forced Air |
| Size Interior | 700 - 799 Ft2 |
| Type | Apartment |
Parking
| Underground | |
| Garage |
Land
| Acreage | No |
| Land Amenities | Park, Public Transit, Hospital |
| Surface Water | River/stream |
| Zoning Description | Cc2 |
Rooms
| Level | Type | Length | Width | Dimensions |
|---|---|---|---|---|
| Flat | Living Room | 3.38 m | 6.16 m | 3.38 m x 6.16 m |
| Flat | Dining Room | 3.38 m | 6.16 m | 3.38 m x 6.16 m |
| Flat | Kitchen | 2.23 m | 2.53 m | 2.23 m x 2.53 m |
| Flat | Primary Bedroom | 2.75 m | 3.36 m | 2.75 m x 3.36 m |
| Flat | Den | 2.53 m | 2.44 m | 2.53 m x 2.44 m |
Contact Us
Contact us for more information
Abbas Nasirbeygi
Salesperson
1673b Lakeshore Rd.w., Lower Levl
Mississauga, Ontario L5J 1J4
(905) 469-8888
(905) 822-5617
Neda Safdar
Salesperson
260 Lakeshore Rd E
Oakville, Ontario L6J 1J1
(905) 844-5000
(905) 822-5617


