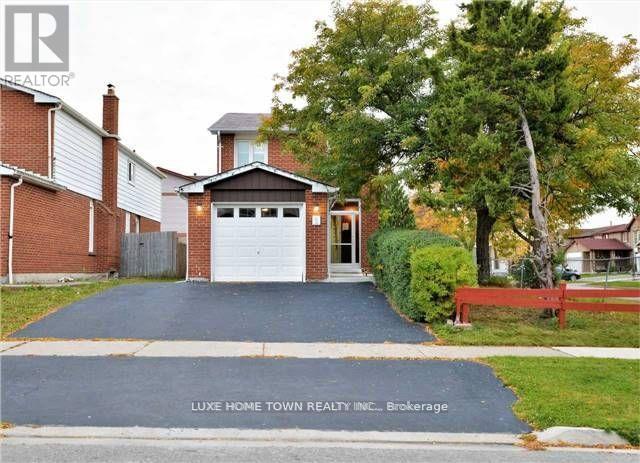1 Hudson Drive Brampton, Ontario L6Y 2N6
3 Bedroom
3 Bathroom
1,500 - 2,000 ft2
Central Air Conditioning
Forced Air
$950,000
Must See Home +++ In High Demand Location, Buyer's Dream Home/Great Investment Opportunity, 3 Bdrm Detached W/1 Bdrm Finished Bsmt & Sep.Ent. Situated On A Premium Corner Lot, Close To Sheridan College, Library, School, Grocery Stores, Transit, Shopper World Mall, Newer Kitchen Cabinets With Backsplash. All Rooms Laminate Flooring Except Stairs. Walk-Out To Patio In Fences Yard. Large Driveway. (id:24801)
Property Details
| MLS® Number | W12475172 |
| Property Type | Single Family |
| Community Name | Fletcher's West |
| Parking Space Total | 3 |
Building
| Bathroom Total | 3 |
| Bedrooms Above Ground | 3 |
| Bedrooms Total | 3 |
| Age | 31 To 50 Years |
| Basement Features | Apartment In Basement, Separate Entrance |
| Basement Type | N/a, N/a |
| Construction Style Attachment | Detached |
| Cooling Type | Central Air Conditioning |
| Exterior Finish | Aluminum Siding, Brick |
| Flooring Type | Laminate |
| Foundation Type | Poured Concrete |
| Half Bath Total | 1 |
| Heating Fuel | Natural Gas |
| Heating Type | Forced Air |
| Stories Total | 2 |
| Size Interior | 1,500 - 2,000 Ft2 |
| Type | House |
| Utility Water | Municipal Water |
Parking
| Attached Garage | |
| Garage |
Land
| Acreage | No |
| Sewer | Sanitary Sewer |
| Size Depth | 100 Ft |
| Size Frontage | 45 Ft |
| Size Irregular | 45 X 100 Ft |
| Size Total Text | 45 X 100 Ft |
Rooms
| Level | Type | Length | Width | Dimensions |
|---|---|---|---|---|
| Second Level | Primary Bedroom | 4.87 m | 3.9 m | 4.87 m x 3.9 m |
| Second Level | Bedroom 2 | 3.88 m | 2.75 m | 3.88 m x 2.75 m |
| Second Level | Bedroom 3 | 3.5 m | 2.75 m | 3.5 m x 2.75 m |
| Basement | Kitchen | Measurements not available | ||
| Basement | Bedroom | Measurements not available | ||
| Basement | Living Room | Measurements not available | ||
| Main Level | Living Room | 4.5 m | 3.22 m | 4.5 m x 3.22 m |
| Main Level | Dining Room | 3 m | 2.67 m | 3 m x 2.67 m |
| Main Level | Kitchen | 5.4 m | 2.85 m | 5.4 m x 2.85 m |
https://www.realtor.ca/real-estate/29017668/1-hudson-drive-brampton-fletchers-west-fletchers-west
Contact Us
Contact us for more information
Ali Inam
Salesperson
www.homesenserealty.ca/
Luxe Home Town Realty Inc.
845 Main St East Unit 4a
Milton, Ontario L9T 3Z3
845 Main St East Unit 4a
Milton, Ontario L9T 3Z3
(905) 581-5759




