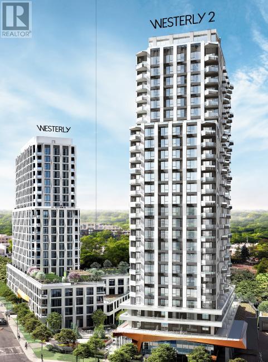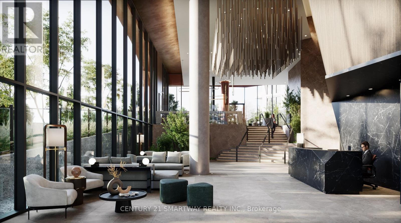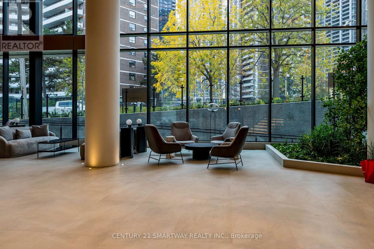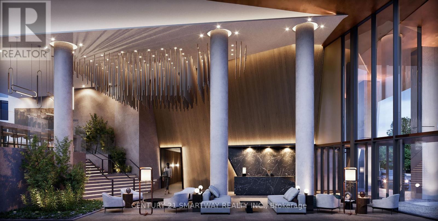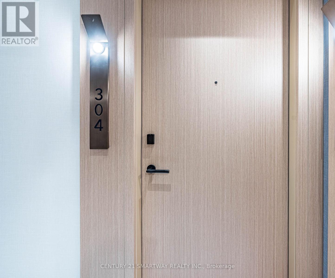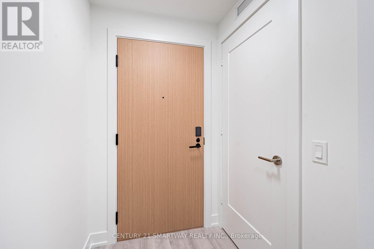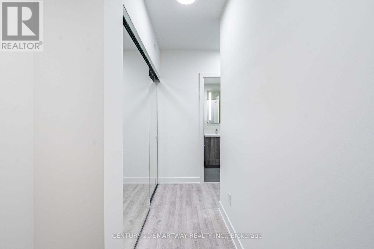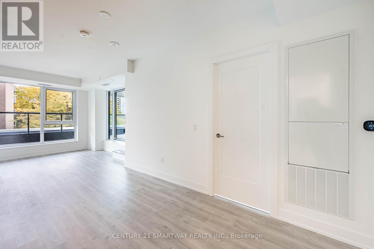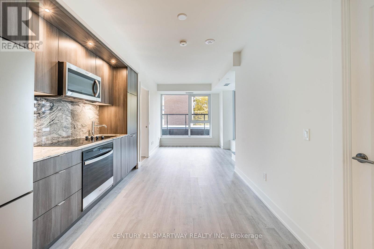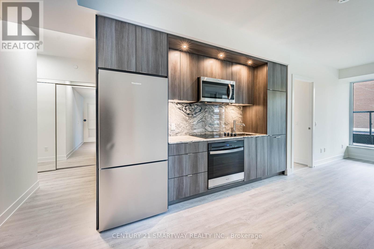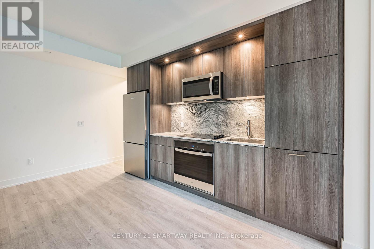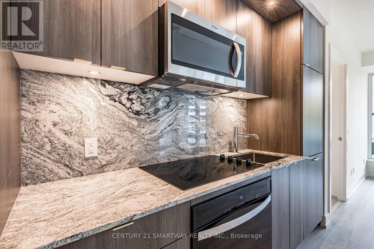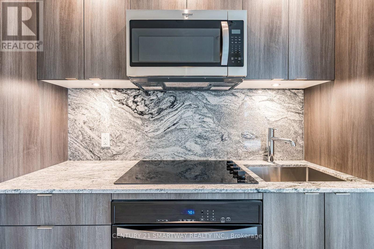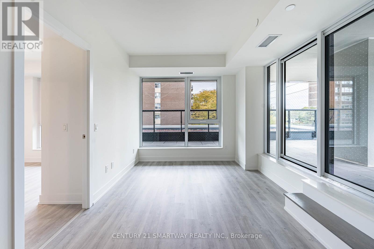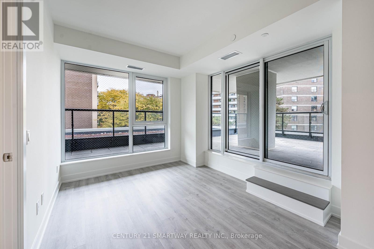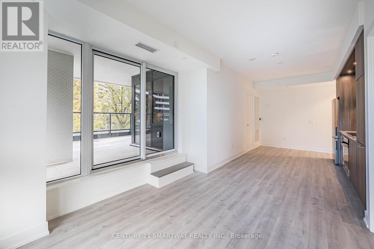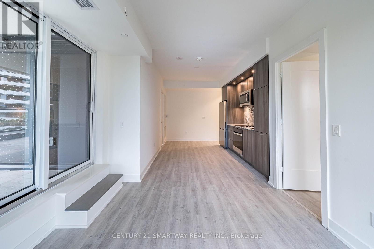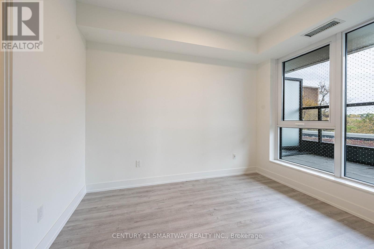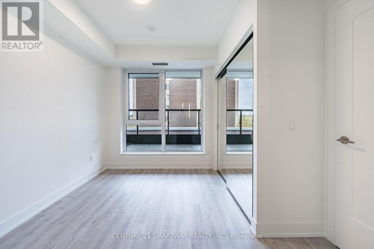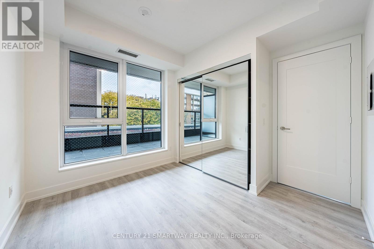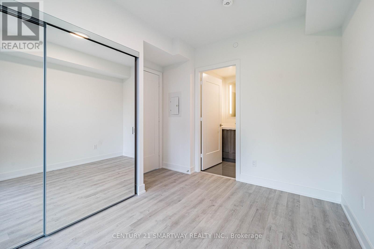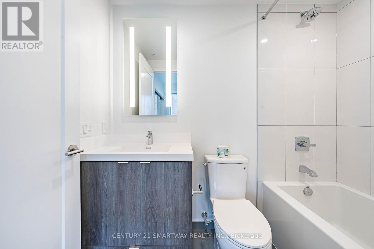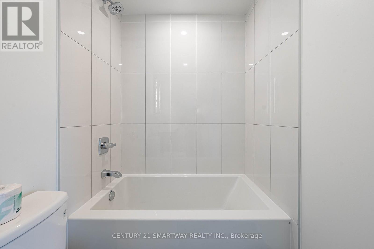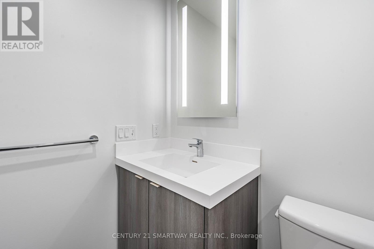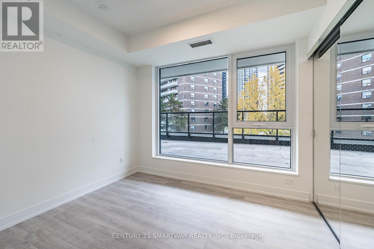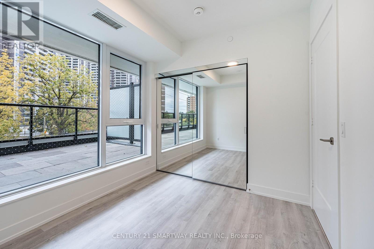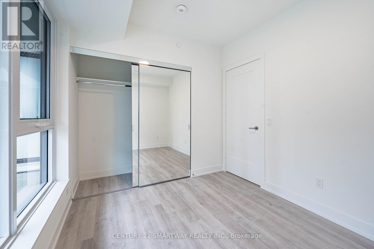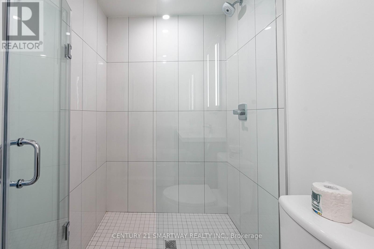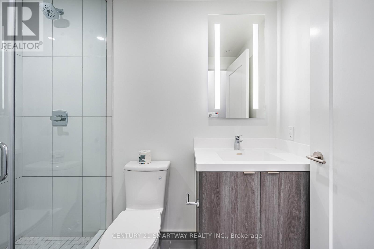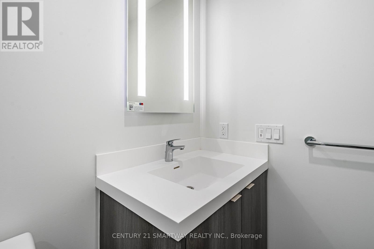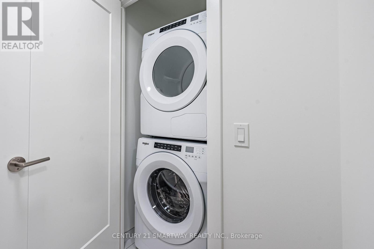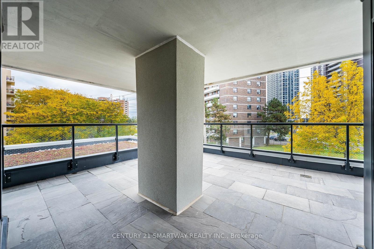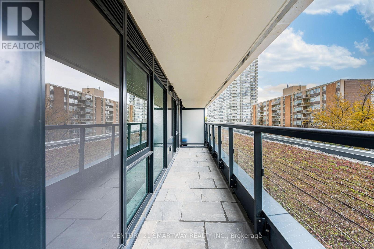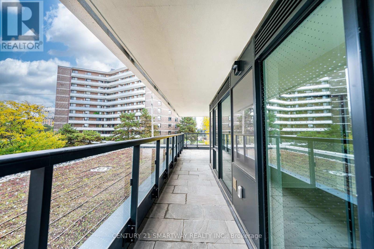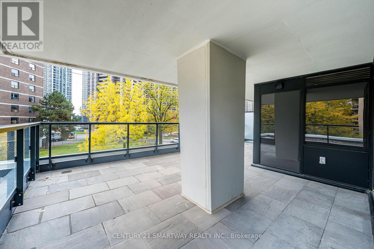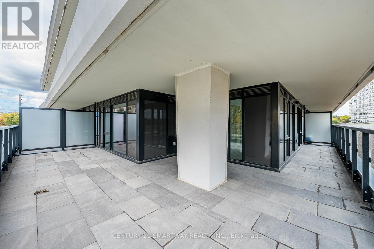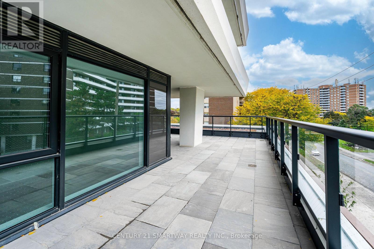304 - 60 Central Park Roadway Toronto, Ontario M9A 0E6
$3,000 Monthly
Welcome to The Westerly 2 by Tridel a brand new luxury residence at Bloor and Islington in Etobicoke! This bright and spacious corner suite features 2 bedrooms and 2 bathrooms, offering approximately 766 sq. ft. of interior living space plus an expansive 300 sq. ft. terrace -perfect for entertaining or relaxing outdoors. Designed with a functional open-concept layout,upgraded kitchen and bathroom finishes, and contemporary design details throughout.This suite also offers in-suite laundry, premium appliances, and high-end finishes that reflect Tridel's signature craftsmanship. Residents enjoy access to a full range of luxury amenities,including a 24-hour concierge, state-of-the-art fitness centre, party rooms, guest suites, andmore.Ideally located, The Westerly 2 is just steps from Islington Subway Station, Bloor West shops,restaurants, and major commuter routes, offering the perfect blend of urban convenience and upscale living. (id:24801)
Property Details
| MLS® Number | W12474833 |
| Property Type | Single Family |
| Community Name | Islington-City Centre West |
| Community Features | Pets Allowed With Restrictions |
| Features | Lighting, Carpet Free |
| Parking Space Total | 1 |
Building
| Bathroom Total | 2 |
| Bedrooms Above Ground | 2 |
| Bedrooms Total | 2 |
| Age | New Building |
| Basement Type | None |
| Cooling Type | Central Air Conditioning |
| Exterior Finish | Concrete |
| Flooring Type | Laminate |
| Heating Fuel | Natural Gas |
| Heating Type | Forced Air |
| Size Interior | 700 - 799 Ft2 |
| Type | Apartment |
Parking
| Underground | |
| Garage |
Land
| Acreage | No |
| Landscape Features | Landscaped |
Rooms
| Level | Type | Length | Width | Dimensions |
|---|---|---|---|---|
| Main Level | Living Room | 10.6 m | 10 m | 10.6 m x 10 m |
| Main Level | Kitchen | 14.6 m | 8 m | 14.6 m x 8 m |
| Main Level | Dining Room | 8 m | 14.6 m | 8 m x 14.6 m |
| Main Level | Primary Bedroom | 11 m | 8.4 m | 11 m x 8.4 m |
| Main Level | Bedroom | 10.6 m | 9 m | 10.6 m x 9 m |
| Main Level | Laundry Room | Measurements not available |
Contact Us
Contact us for more information
Mohan Khangura
Broker
(416) 417-9999
www.mohankhangura.com/
1315 Derry Road East, Unit 4
Mississauga, Ontario L5T 1B6
(905) 565-6363
(905) 565-0663


