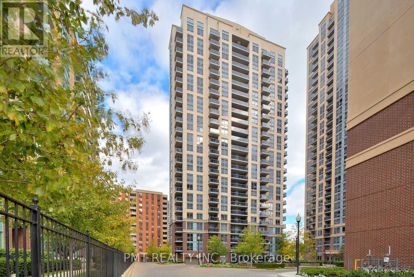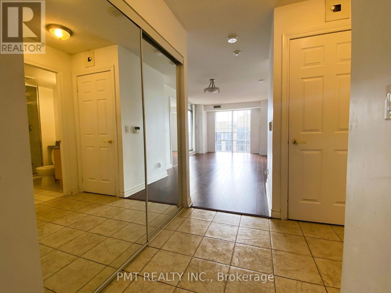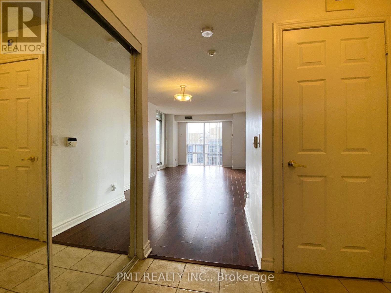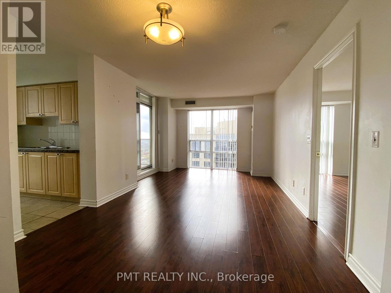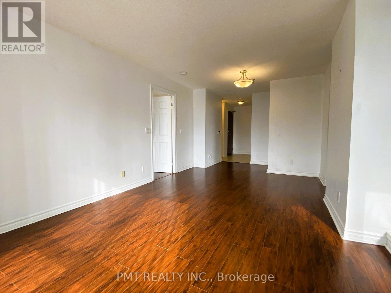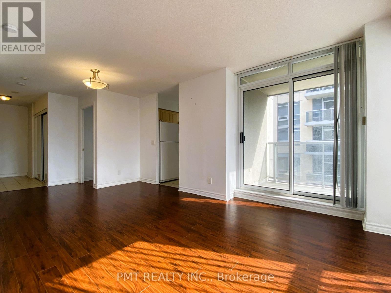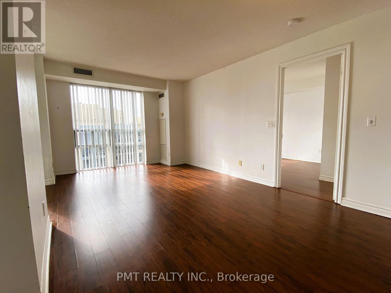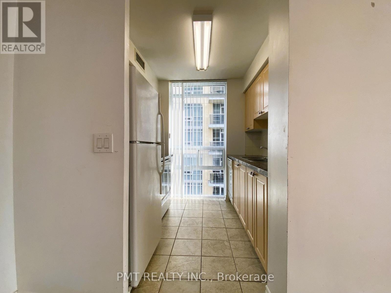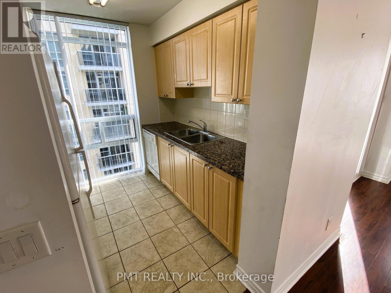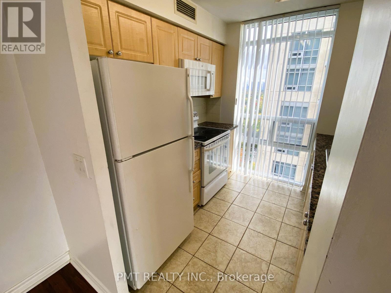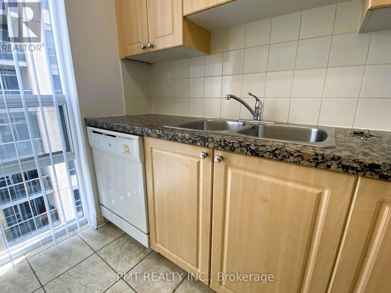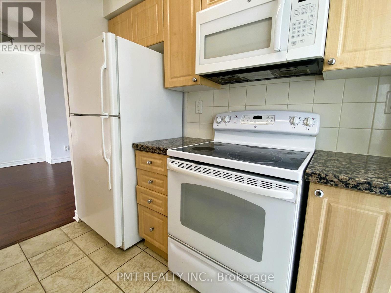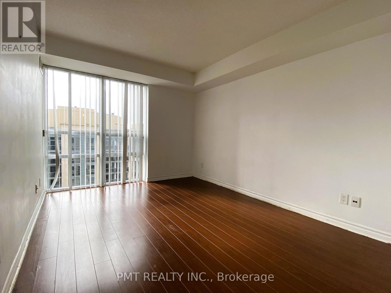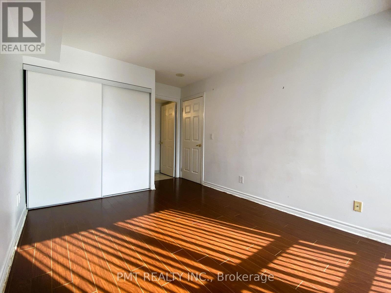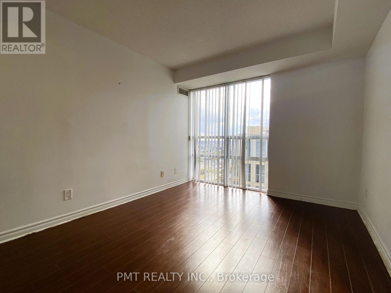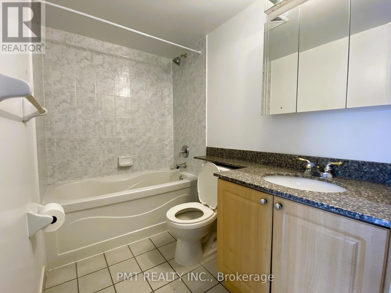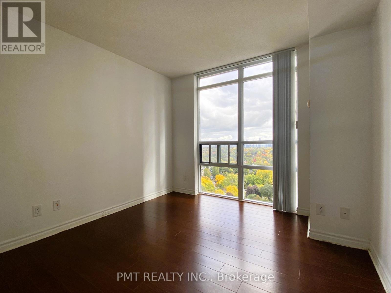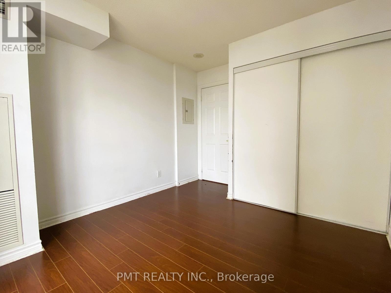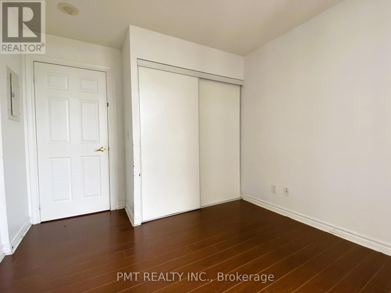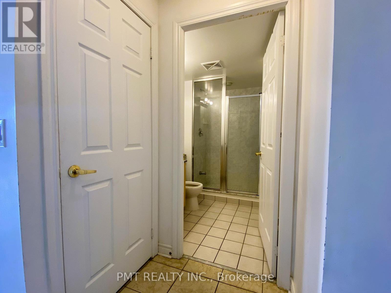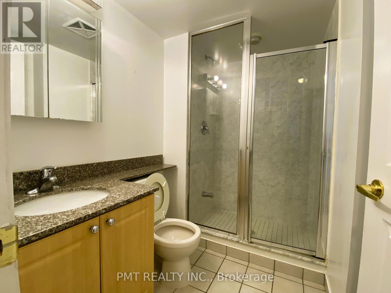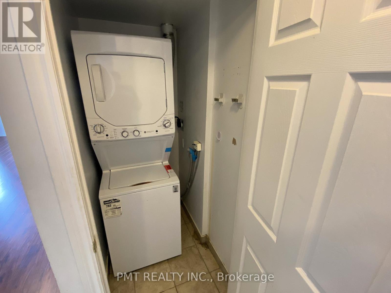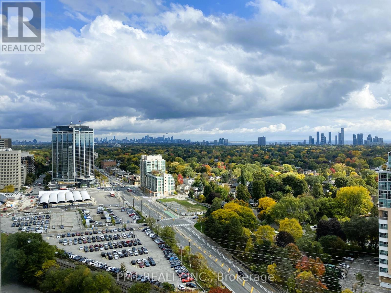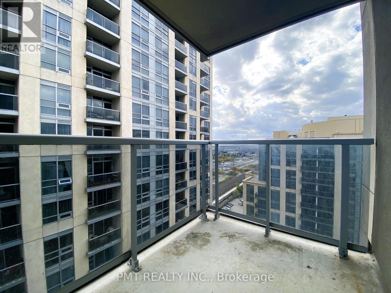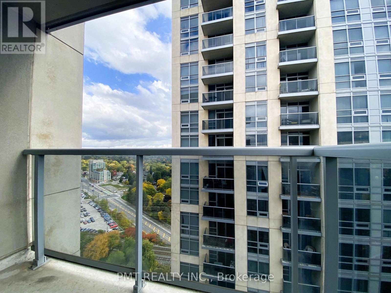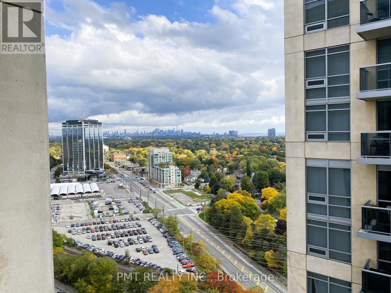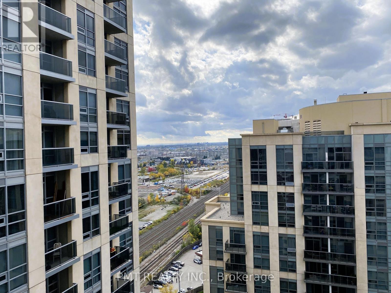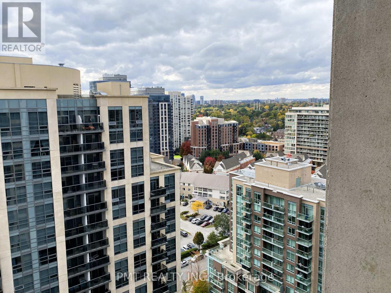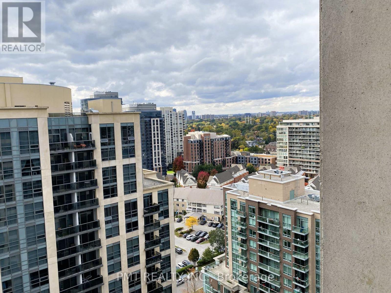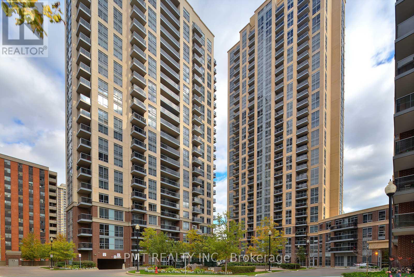2203 - 5 Michael Power Place Toronto, Ontario M9A 0A3
$2,900 Monthly
Welcome to Suite 2203 at 5 Michael Power Place, a bright and functional 2-bedroom, 2-bathroom corner unit located in the heart of Etobicoke's vibrant Islington Village. Offering between 800-899 sq ft of well-utilized living space, this condo delivers both comfort and convenience-perfect for professionals, couples, or small families. Perched on the 22nd floor, enjoy sun-filled panoramic views from the open-concept living and dining area, complete with floor-to-ceiling windows and a walk-out to your private balcony-ideal for morning coffee or evening sunsets. The split-bedroom layout ensures optimal privacy, with a generously sized primary suite featuring its own 4-piece ensuite and ample closet space. The second bedroom is ideal for guests, a home office, or a child's room, and is serviced by a separate full bath. Enjoy the convenience of one underground parking space and a storage locker included. The building also offers top-tier amenities including 24-hour concierge, gym, party room, visitor parking, and more. Steps to Islington Subway Station, shops, cafes, restaurants, and quick access to the QEW, Gardiner, and Hwy 427. Everything you need is at your doorstep in this highly walkable and transit-friendly community. (id:24801)
Property Details
| MLS® Number | W12474744 |
| Property Type | Single Family |
| Community Name | Islington-City Centre West |
| Amenities Near By | Park, Public Transit |
| Community Features | Pets Allowed With Restrictions |
| Features | Balcony, Carpet Free |
| Parking Space Total | 1 |
Building
| Bathroom Total | 2 |
| Bedrooms Above Ground | 2 |
| Bedrooms Total | 2 |
| Amenities | Security/concierge, Exercise Centre, Visitor Parking, Separate Electricity Meters, Storage - Locker |
| Appliances | Dishwasher, Dryer, Microwave, Stove, Washer, Refrigerator |
| Basement Type | None |
| Cooling Type | Central Air Conditioning |
| Exterior Finish | Brick |
| Flooring Type | Laminate, Ceramic |
| Heating Fuel | Natural Gas |
| Heating Type | Forced Air |
| Size Interior | 800 - 899 Ft2 |
| Type | Apartment |
Parking
| Underground | |
| Garage |
Land
| Acreage | No |
| Land Amenities | Park, Public Transit |
Rooms
| Level | Type | Length | Width | Dimensions |
|---|---|---|---|---|
| Main Level | Living Room | 3.06 m | 5.73 m | 3.06 m x 5.73 m |
| Main Level | Dining Room | 3.06 m | 5.73 m | 3.06 m x 5.73 m |
| Main Level | Kitchen | 2.46 m | 2.46 m | 2.46 m x 2.46 m |
| Main Level | Primary Bedroom | 3.03 m | 3.67 m | 3.03 m x 3.67 m |
| Main Level | Bedroom 2 | 3.04 m | 2.95 m | 3.04 m x 2.95 m |
Contact Us
Contact us for more information
Matthew Catahan
Salesperson
457 Richmond St West #100
Toronto, Ontario M5V 1X9
(416) 284-1216
www.pmtrealty.ca/


