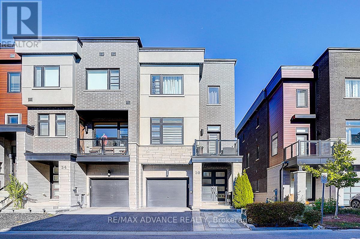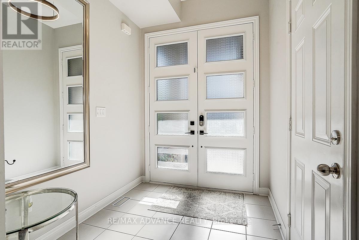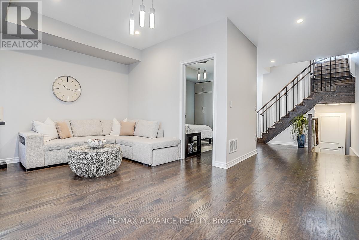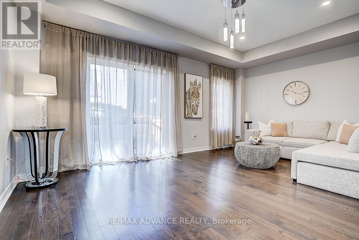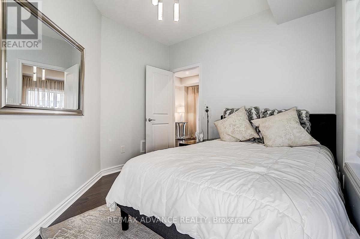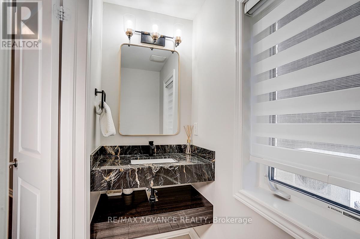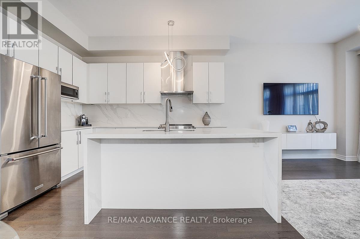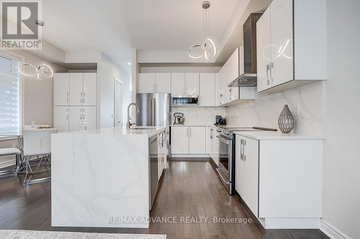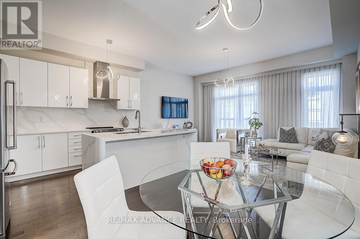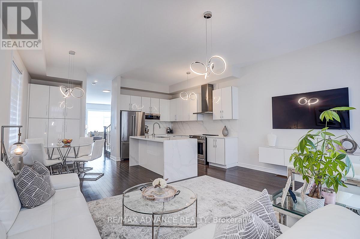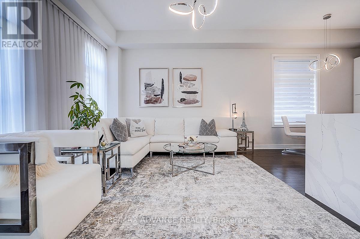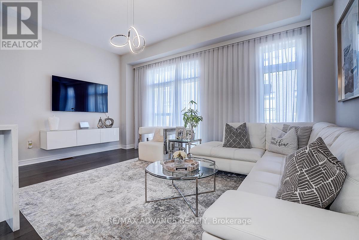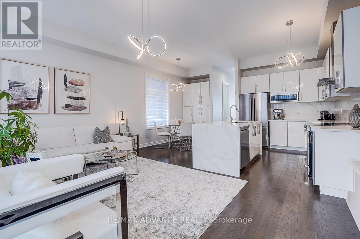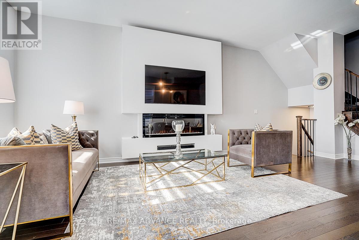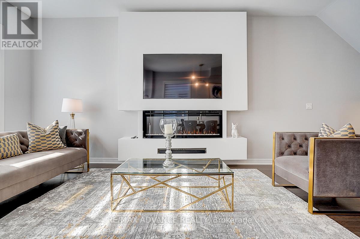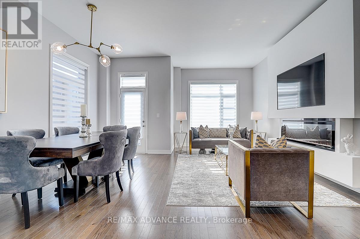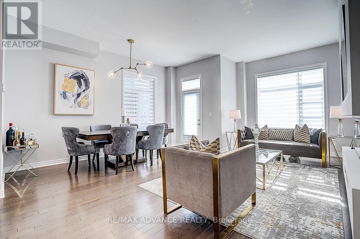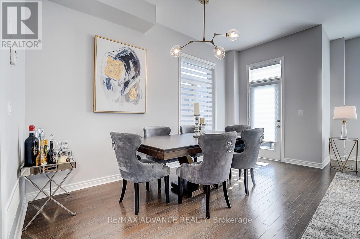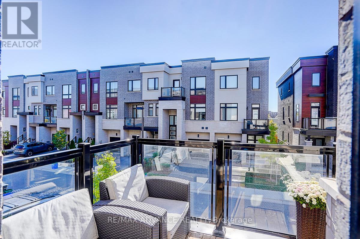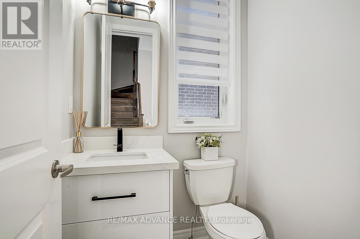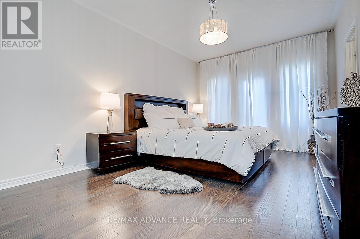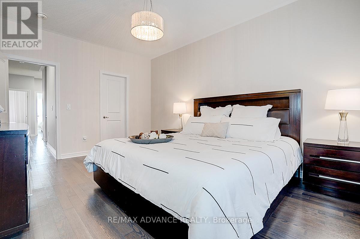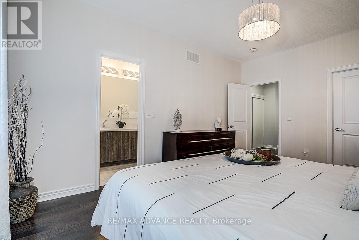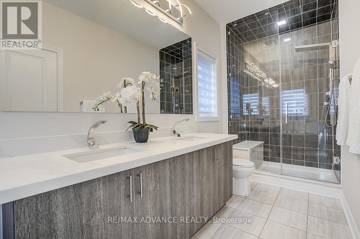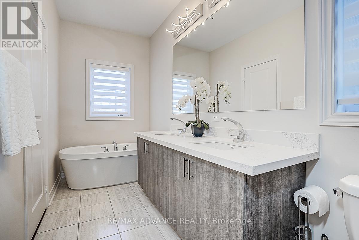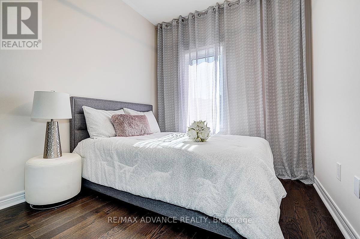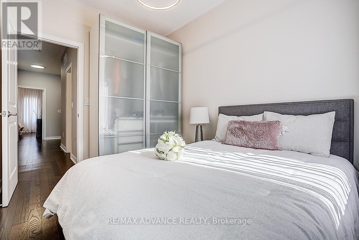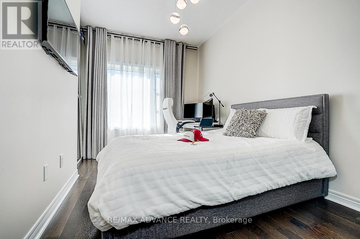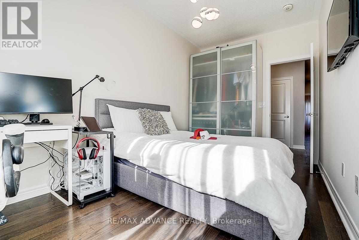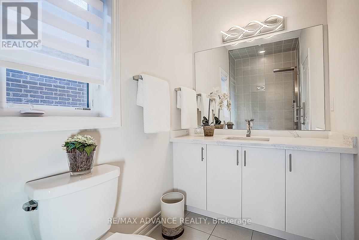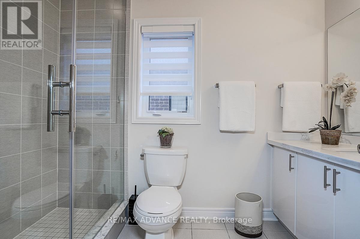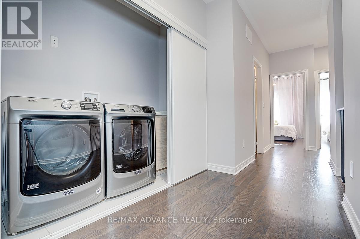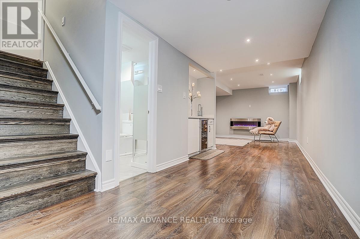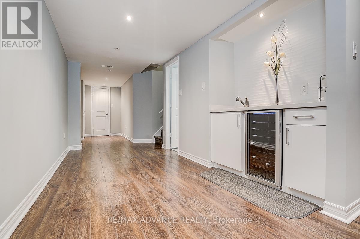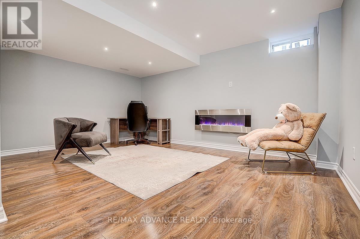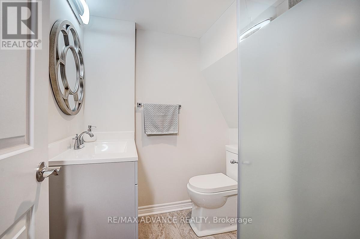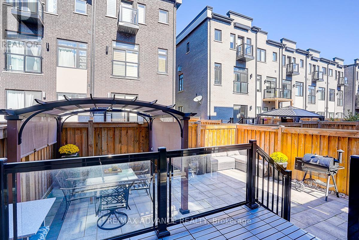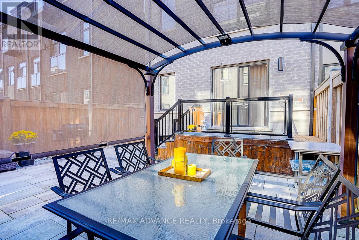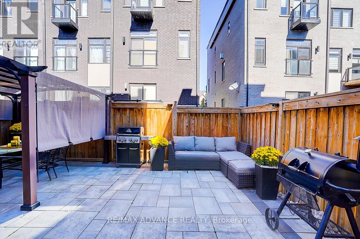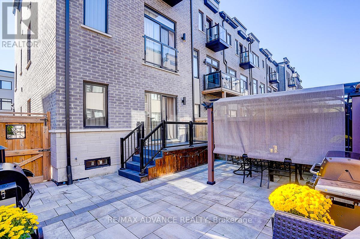30 Laskin Drive Vaughan, Ontario L6A 5A4
$1,188,000
Beautiful 4 Bedrooms, 5 Washrooms Executive End-Unit Townhouse by Madison Homes, Located in the Prestigious Patterson Community of Vaughan! 2548 Sqft Of Luxury Living Space Plus a Finished Basement. Every Floor Includes a Washroom for Ultimate Convenience. The Ground Floor Features a Bright Living Room and a Spacious Bedroom with a Full Washroom - Ideal for Seniors or Multi-Generational Living. The Main Floor Boasts 10 Ft Ceilings, Large Windows Bringing in Abundant Natural Light, an Elegant Electric Fireplace, and a Modern Open-Concept Kitchen with Quartz Countertops, Extended-Height Cabinets, and Premium Built-In Appliances. The Dining Area Offers a Walk-Out to a Private Patio. The Second Floor, 9 Ft Ceilings, Offers Three Generous Bedrooms, including a Primary Suite with Walk-In Closet and a Luxurious 5-Pc Ensuite Featuring a Freestanding Soaker Tub and Custom Glass Shower. The Fully Finished Basement Features a Cozy Family/Entertainment Room Complete with Fireplace, Built-In Bar, and a 3-Pc Bath - Ideal for Relaxation and Hosting Guests. Loaded with Upgrades: Custom TV Wall, Designer Bathrooms with Glass Showers and Quartz Counters, Engineered Flooring Throughout, Fireplace Feature Designs, Custom Closets in All Bedrooms, Beautiful Front Yard Landscaping with Extra Parking (Total 3 Cars), and Fully Interlocked Backyard with BBQ Area, Perfect for Summer Gatherings. Walking Distance to JCC Community Centre, Carville Community Centre, Close to Top-Ranked Schools, Parks, Restaurants, and Shopping. Easy Access to Hwy 400/404/407, Vaughan Mills, Wonderland, Vaughan Hospital, York University, Maple & Rutherford GO Stations. Please Do Not Miss This Opportunity ! (id:24801)
Open House
This property has open houses!
2:00 pm
Ends at:4:00 pm
2:00 pm
Ends at:4:00 pm
Property Details
| MLS® Number | N12473369 |
| Property Type | Single Family |
| Community Name | Patterson |
| Equipment Type | Water Heater |
| Features | Carpet Free |
| Parking Space Total | 3 |
| Rental Equipment Type | Water Heater |
Building
| Bathroom Total | 5 |
| Bedrooms Above Ground | 4 |
| Bedrooms Total | 4 |
| Amenities | Fireplace(s) |
| Appliances | Dishwasher, Dryer, Stove, Washer, Window Coverings, Refrigerator |
| Basement Development | Finished |
| Basement Type | N/a (finished) |
| Construction Style Attachment | Attached |
| Cooling Type | Central Air Conditioning |
| Exterior Finish | Brick, Stone |
| Fireplace Present | Yes |
| Fireplace Total | 2 |
| Flooring Type | Hardwood |
| Foundation Type | Concrete |
| Half Bath Total | 2 |
| Heating Fuel | Natural Gas |
| Heating Type | Forced Air |
| Stories Total | 3 |
| Size Interior | 2,500 - 3,000 Ft2 |
| Type | Row / Townhouse |
| Utility Water | Municipal Water |
Parking
| Garage |
Land
| Acreage | No |
| Sewer | Sanitary Sewer |
| Size Depth | 89 Ft ,9 In |
| Size Frontage | 23 Ft ,6 In |
| Size Irregular | 23.5 X 89.8 Ft |
| Size Total Text | 23.5 X 89.8 Ft |
Rooms
| Level | Type | Length | Width | Dimensions |
|---|---|---|---|---|
| Second Level | Kitchen | Measurements not available | ||
| Second Level | Family Room | 2.62 m | 6.49 m | 2.62 m x 6.49 m |
| Second Level | Living Room | 5.24 m | 6.34 m | 5.24 m x 6.34 m |
| Second Level | Dining Room | 5.24 m | 6.34 m | 5.24 m x 6.34 m |
| Third Level | Primary Bedroom | 3.62 m | 5.48 m | 3.62 m x 5.48 m |
| Third Level | Bedroom 2 | 2.59 m | 3.05 m | 2.59 m x 3.05 m |
| Third Level | Bedroom 3 | 2.65 m | 3.75 m | 2.65 m x 3.75 m |
| Basement | Recreational, Games Room | Measurements not available | ||
| Ground Level | Great Room | 5.24 m | 3.3 m | 5.24 m x 3.3 m |
| Ground Level | Bedroom | 3.05 m | 3.05 m | 3.05 m x 3.05 m |
https://www.realtor.ca/real-estate/29013515/30-laskin-drive-vaughan-patterson-patterson
Contact Us
Contact us for more information
Wen Shu
Salesperson
50 Acadia Ave #201
Markham, Ontario L3R 0B3
(416) 712-3888
(647) 313-7636
Manni Xu
Broker of Record
50 Acadia Ave #201
Markham, Ontario L3R 0B3
(416) 712-3888
(647) 313-7636


