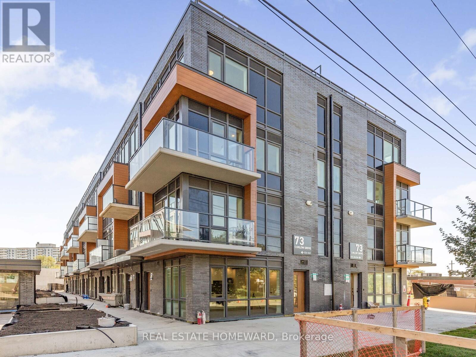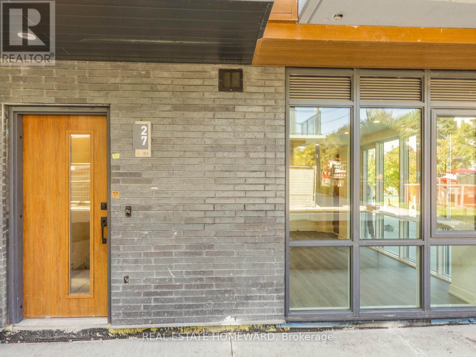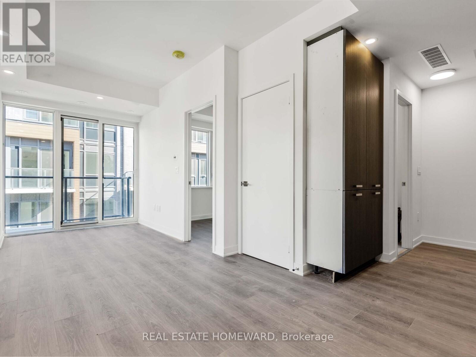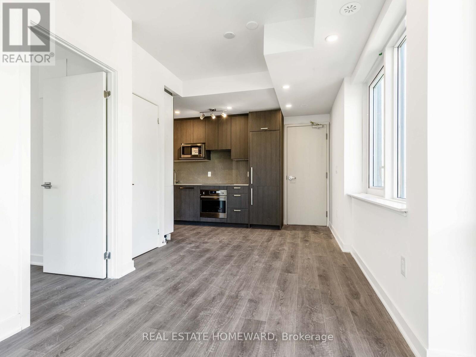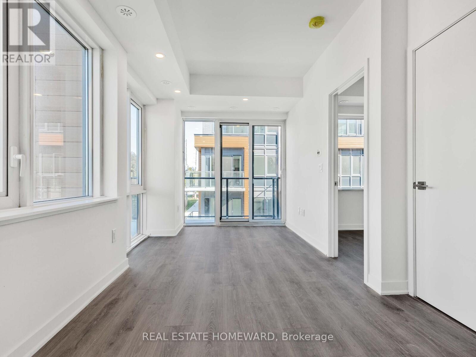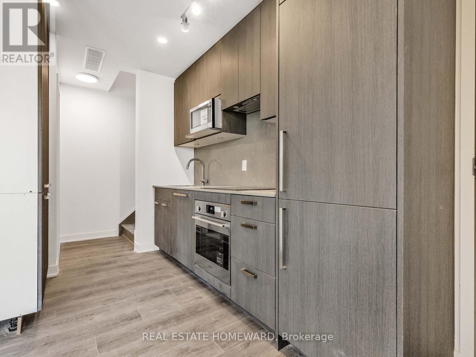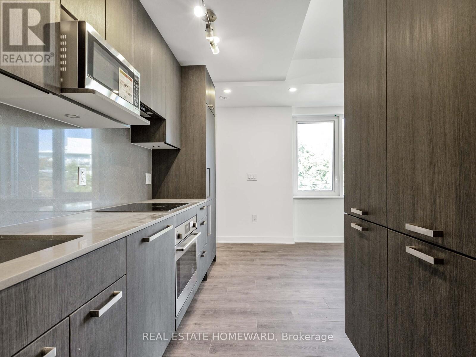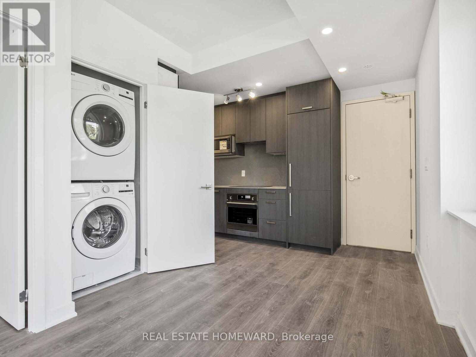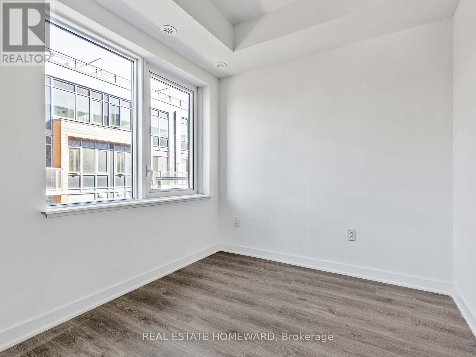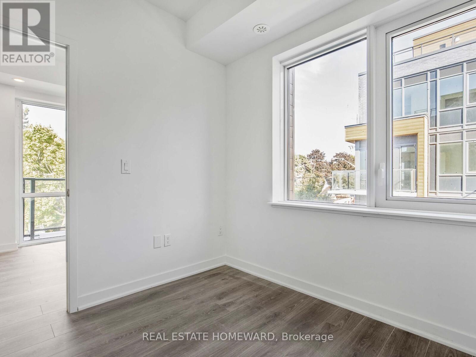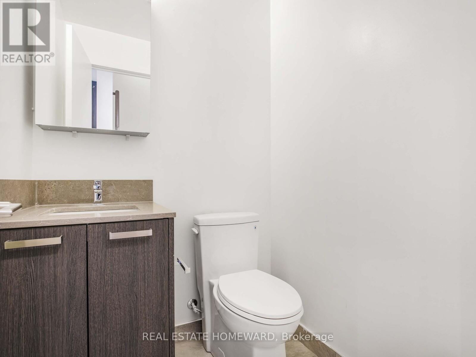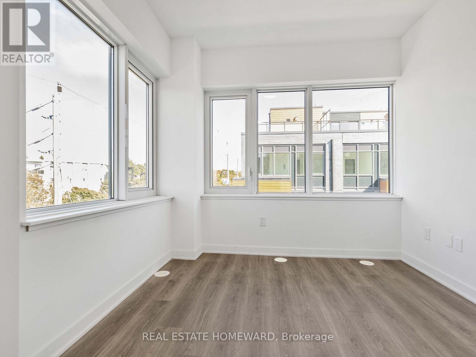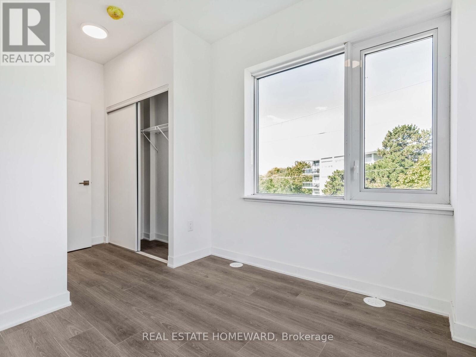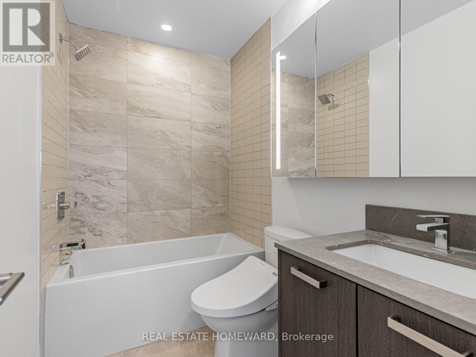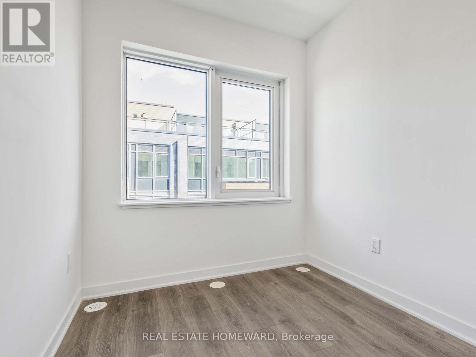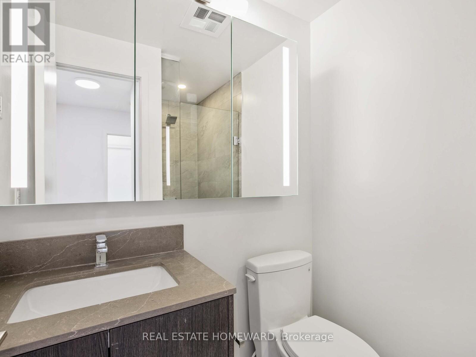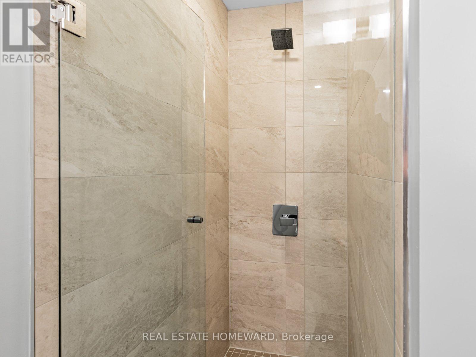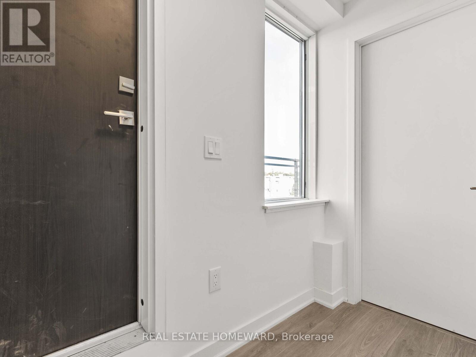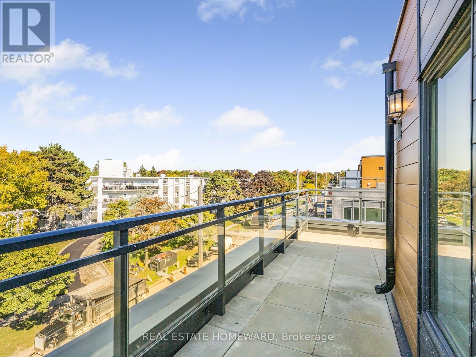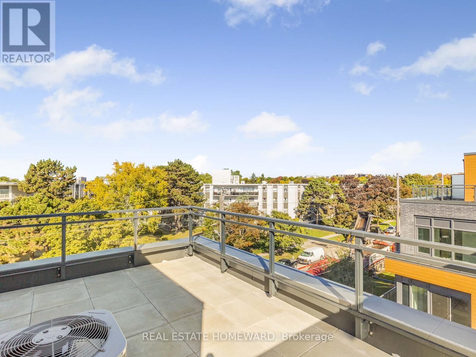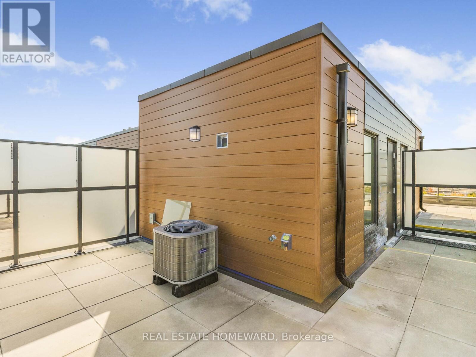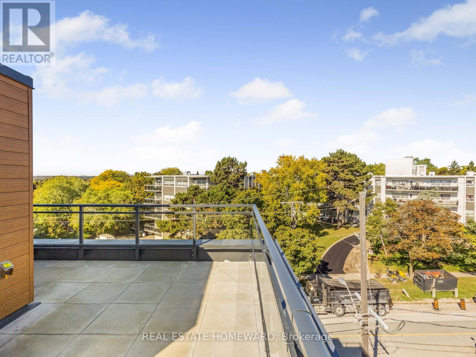27 - 73 Curlew Drive Toronto, Ontario M3A 0B1
$3,100 Monthly
Brand-new, never-lived-in 3-bedroom, 3-bath corner townhouse facing quiet Curlew Dr in the sought-after Parkwoods community! This bright upper-level home features 9-ft ceilings, an open-concept layout, and a modern kitchen with quartz countertops and premium stainless-steel appliances. Thoughtfully designed with one bedroom on the main floor and two bedrooms upstairs, including a primary suite with ensuite and balcony. The large private rooftop terrace offers a gas hook-up for BBQs and a water tap for easy plant careperfect for entertaining or relaxing outdoors. Built with reinforced concrete for superior durability and sound insulation. Smart home upgrades include a smart thermostat and video doorbell. Includes underground parking and locker. Steps to TTC, close to 401/DVP, top schools, parks, cafés, and Shops at Don Mills.Enjoy modern luxury and everyday convenience in this quiet, family-friendly North York community! (id:24801)
Property Details
| MLS® Number | C12475134 |
| Property Type | Single Family |
| Community Name | Parkwoods-Donalda |
| Community Features | Pets Allowed With Restrictions |
| Equipment Type | Furnace |
| Features | In Suite Laundry |
| Parking Space Total | 1 |
| Rental Equipment Type | Furnace |
Building
| Bathroom Total | 3 |
| Bedrooms Above Ground | 3 |
| Bedrooms Total | 3 |
| Age | New Building |
| Amenities | Party Room, Storage - Locker |
| Appliances | Oven - Built-in, Range, Water Heater - Tankless, Dishwasher, Dryer, Oven, Stove, Washer, Refrigerator |
| Basement Type | None |
| Cooling Type | Central Air Conditioning |
| Exterior Finish | Concrete, Brick |
| Half Bath Total | 1 |
| Heating Fuel | Natural Gas |
| Heating Type | Forced Air |
| Size Interior | 1,000 - 1,199 Ft2 |
| Type | Row / Townhouse |
Parking
| Underground | |
| Garage |
Land
| Acreage | No |
Rooms
| Level | Type | Length | Width | Dimensions |
|---|---|---|---|---|
| Second Level | Bedroom | 3.059 m | 2.881 m | 3.059 m x 2.881 m |
| Second Level | Bedroom | 2.328 m | 2.254 m | 2.328 m x 2.254 m |
| Third Level | Other | 5.208 m | 2.807 m | 5.208 m x 2.807 m |
| Main Level | Kitchen | 2.931 m | 1.705 m | 2.931 m x 1.705 m |
| Main Level | Living Room | 5.729 m | 2.183 m | 5.729 m x 2.183 m |
| Main Level | Bedroom | 2.732 m | 2.481 m | 2.732 m x 2.481 m |
Contact Us
Contact us for more information
Crystal O'leary
Broker
(647) 801-3084
www.linkedin.com/in/crystaloleary/
(416) 698-2090
(416) 693-4284
www.homeward.info/


