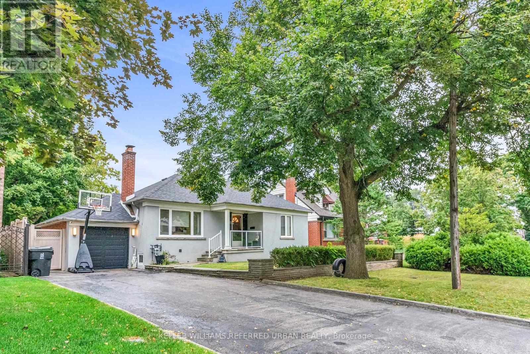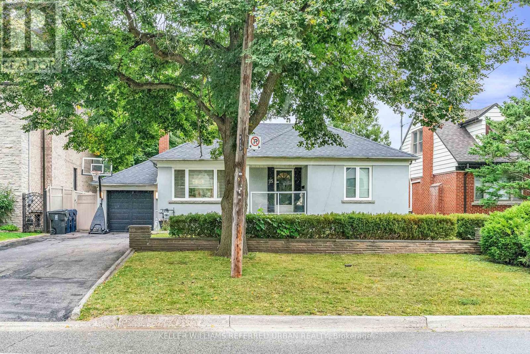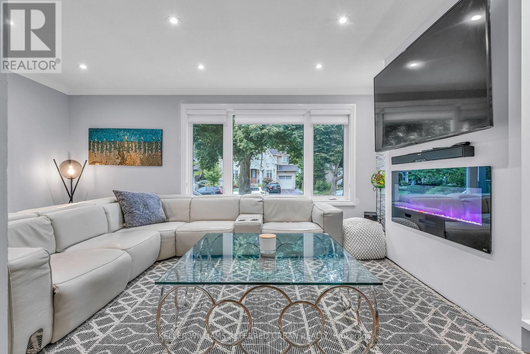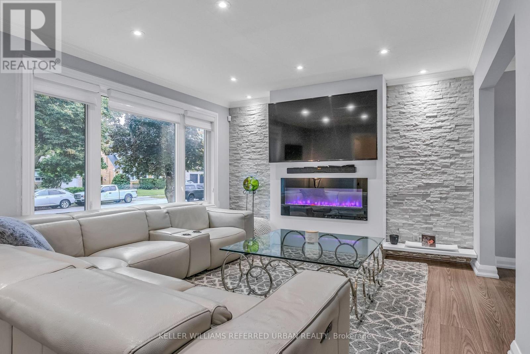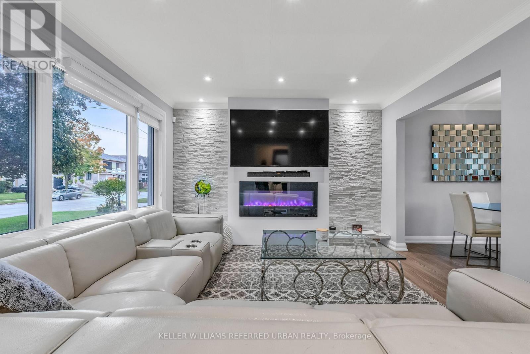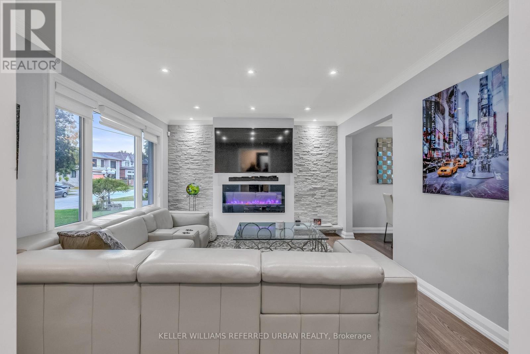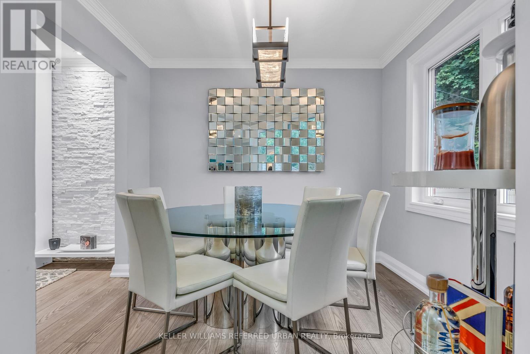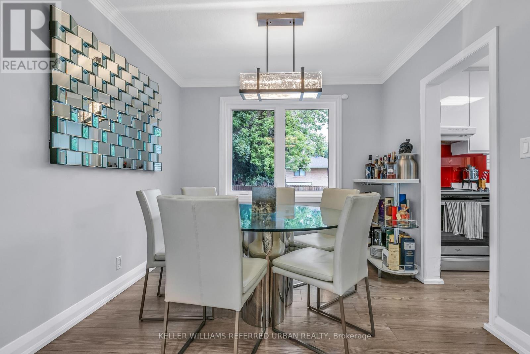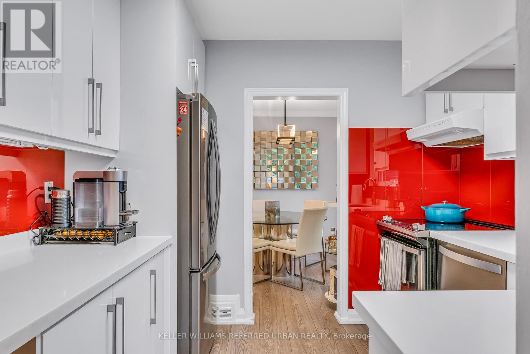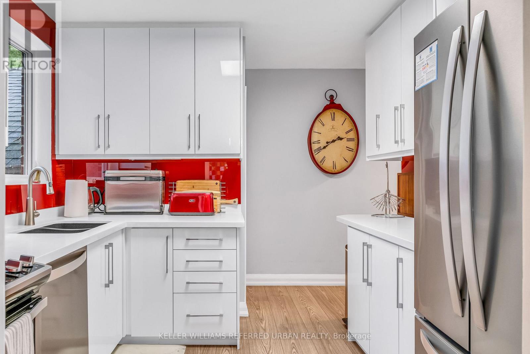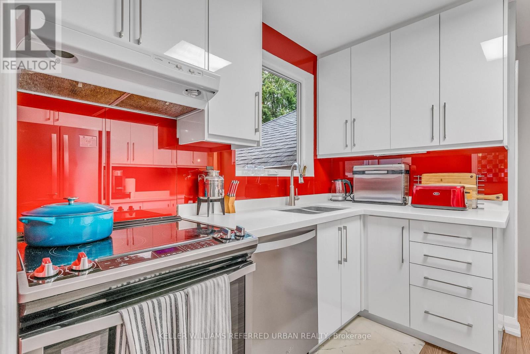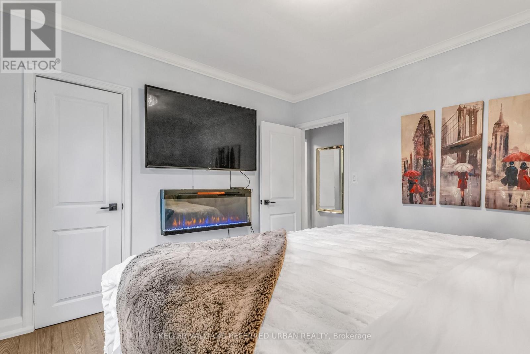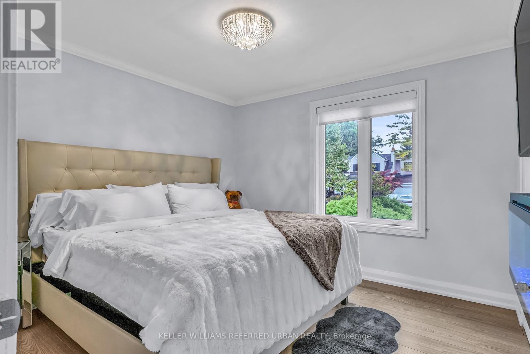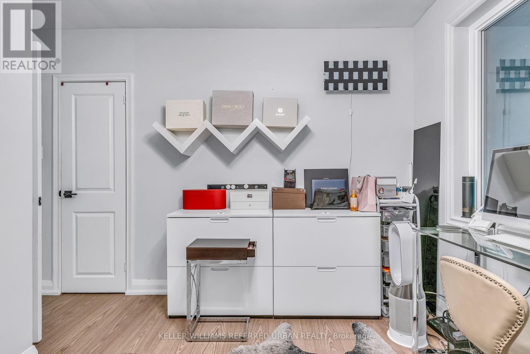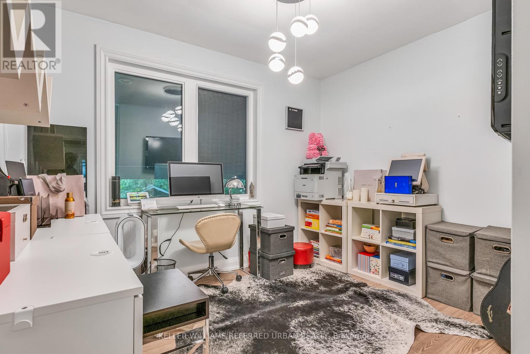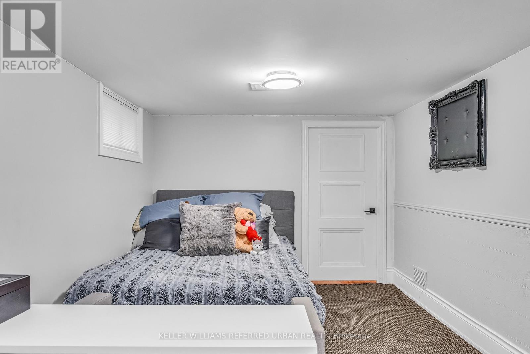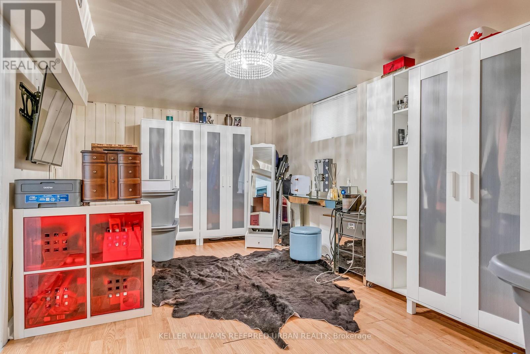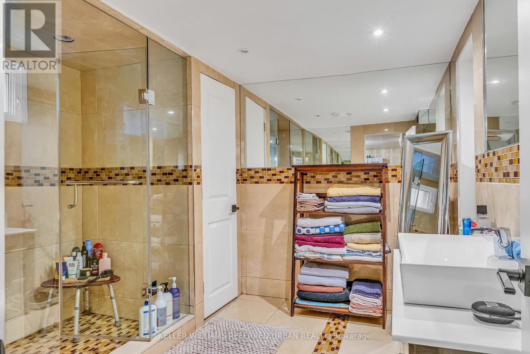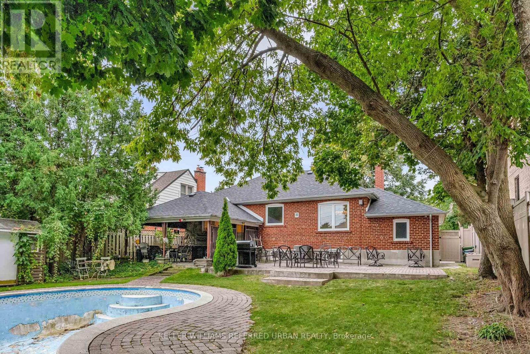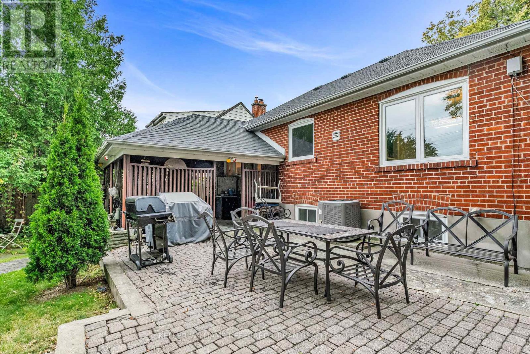115 Ashbourne Drive Toronto, Ontario M9B 4H9
$4,500 Monthly
Welcome to this charming detached bungalow located in a highly desirable area, offering easy access to transit and major highways. Nestled on a sought-after street surrounded by impressive homes, this property combines modern comfort with a peaceful setting.The main floor features two bright bedrooms and an updated bathroom, while the lower level includes a third bedroom, plenty of storage, and a separate entrance-ideal for added privacy or extended family living.Enjoy a beautifully renovated interior with stylish finishes and thoughtful updates throughout. Outside, the private backyard feels like a true oasis, surrounded by mature trees and featuring two lovely patios perfect for relaxing or entertaining outdoors. Ample parking is available. A wonderful place to call home in a prestigious neighbourhood. (id:24801)
Property Details
| MLS® Number | W12474318 |
| Property Type | Single Family |
| Neigbourhood | Islington |
| Community Name | Islington-City Centre West |
| Parking Space Total | 6 |
Building
| Bathroom Total | 2 |
| Bedrooms Above Ground | 2 |
| Bedrooms Below Ground | 1 |
| Bedrooms Total | 3 |
| Appliances | Garage Door Opener Remote(s) |
| Architectural Style | Raised Bungalow |
| Basement Features | Separate Entrance |
| Basement Type | N/a |
| Construction Style Attachment | Detached |
| Cooling Type | Central Air Conditioning |
| Exterior Finish | Brick |
| Fireplace Present | Yes |
| Foundation Type | Unknown |
| Heating Fuel | Natural Gas |
| Heating Type | Forced Air |
| Stories Total | 1 |
| Size Interior | 1,100 - 1,500 Ft2 |
| Type | House |
| Utility Water | Municipal Water |
Parking
| Garage |
Land
| Acreage | No |
| Sewer | Sanitary Sewer |
| Size Depth | 140 Ft |
| Size Frontage | 60 Ft |
| Size Irregular | 60 X 140 Ft |
| Size Total Text | 60 X 140 Ft |
Rooms
| Level | Type | Length | Width | Dimensions |
|---|---|---|---|---|
| Lower Level | Bedroom 3 | 5.24 m | 3.05 m | 5.24 m x 3.05 m |
| Lower Level | Family Room | 5.18 m | 3.04 m | 5.18 m x 3.04 m |
| Main Level | Living Room | 5.15 m | 3.78 m | 5.15 m x 3.78 m |
| Main Level | Kitchen | 2.75 m | 3.04 m | 2.75 m x 3.04 m |
| Main Level | Bedroom | 3.47 m | 3.35 m | 3.47 m x 3.35 m |
| Main Level | Bedroom 2 | 3.32 m | 3.59 m | 3.32 m x 3.59 m |
Contact Us
Contact us for more information
Andrea Sanchez
Salesperson
torontorealestateservice.ca/
156 Duncan Mill Rd Unit 1
Toronto, Ontario M3B 3N2
(416) 572-1016
(416) 572-1017
www.whykwru.ca/


