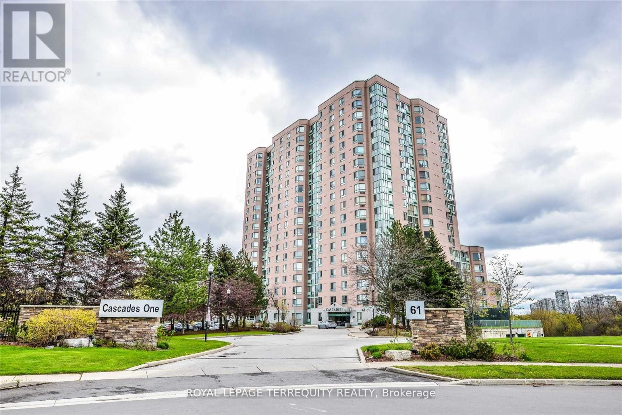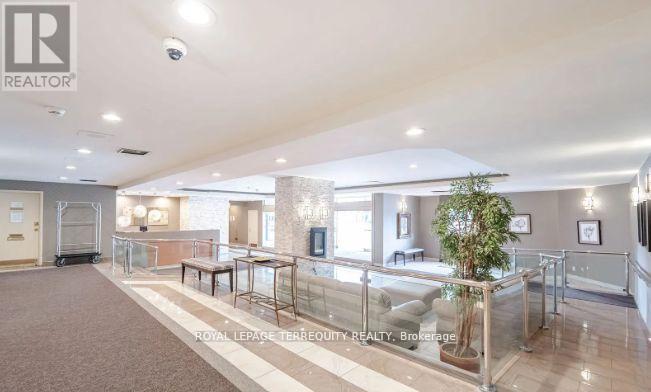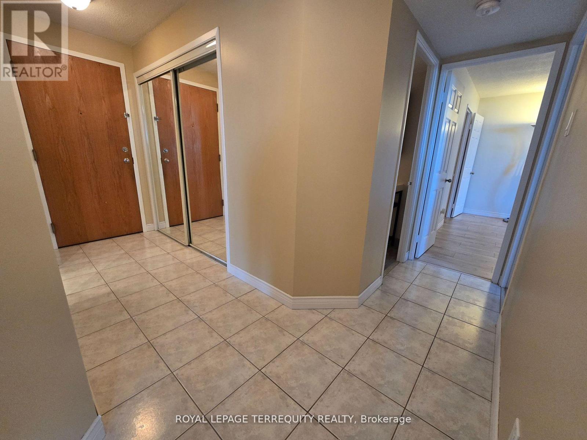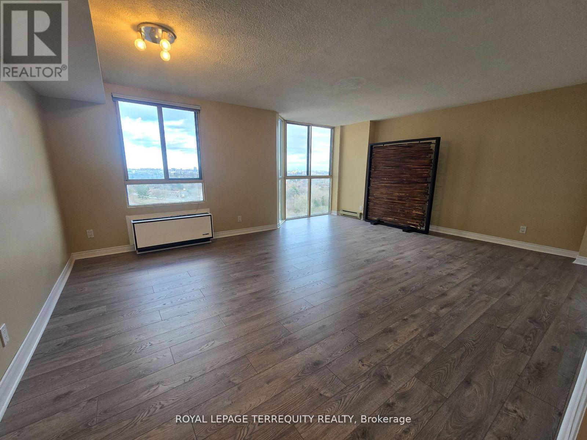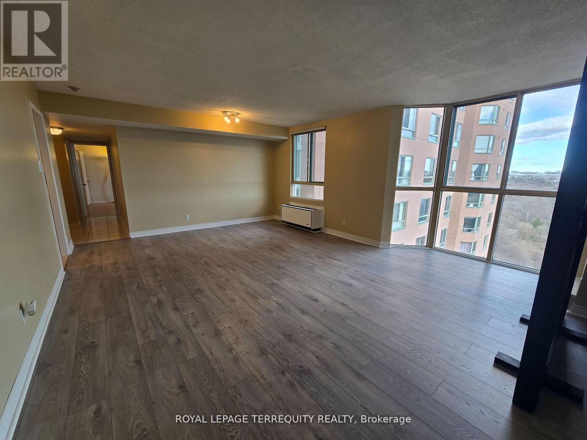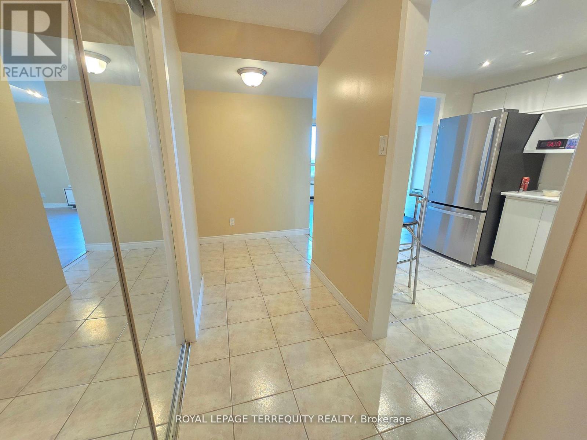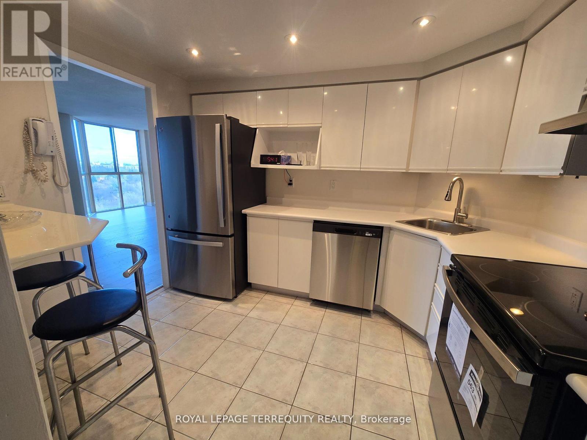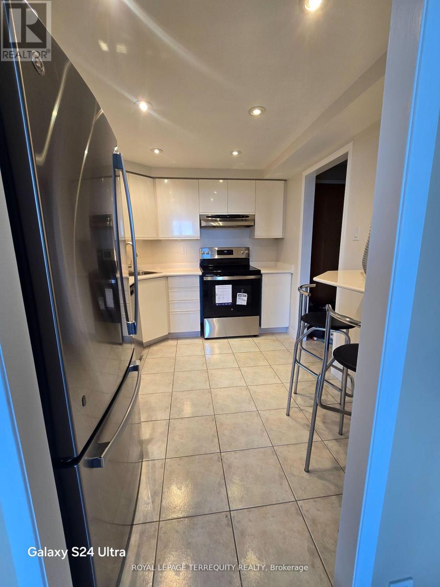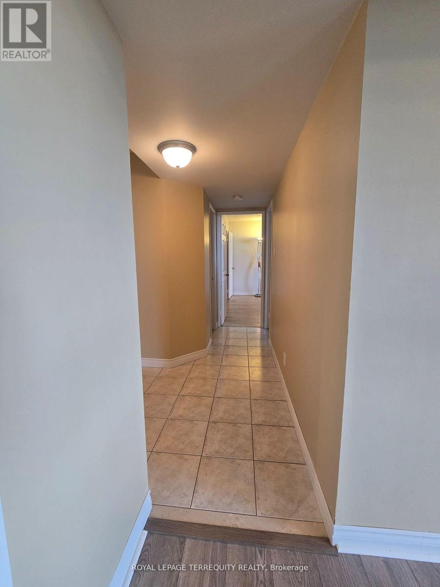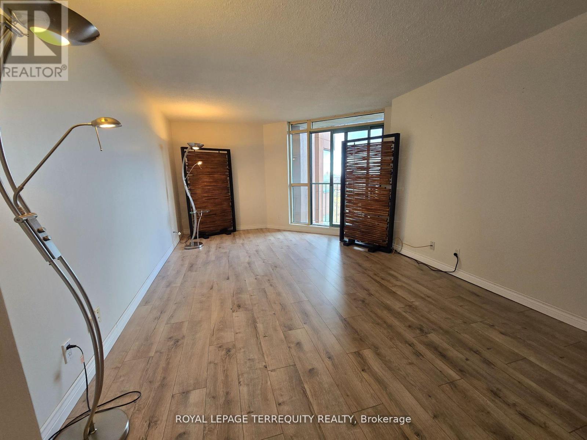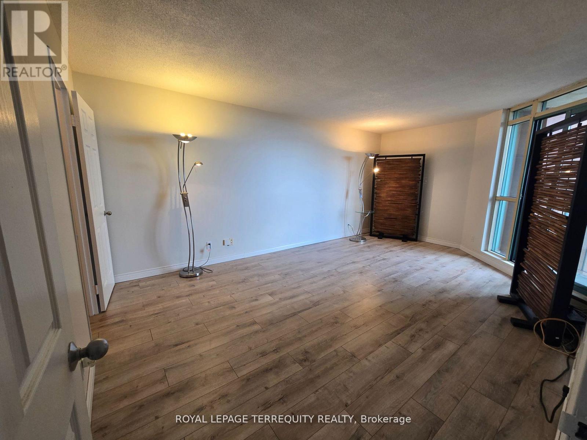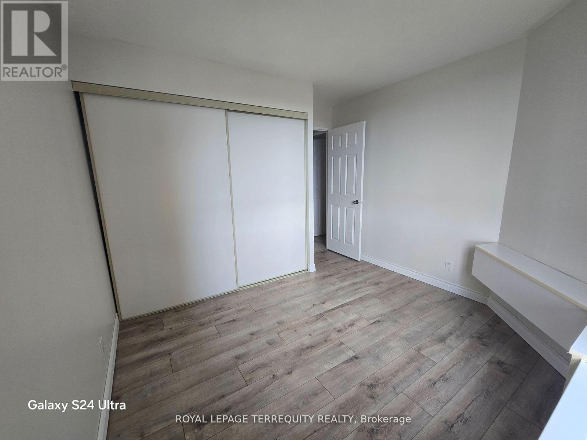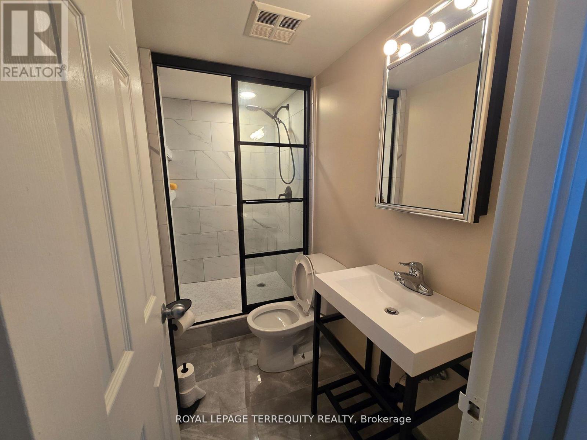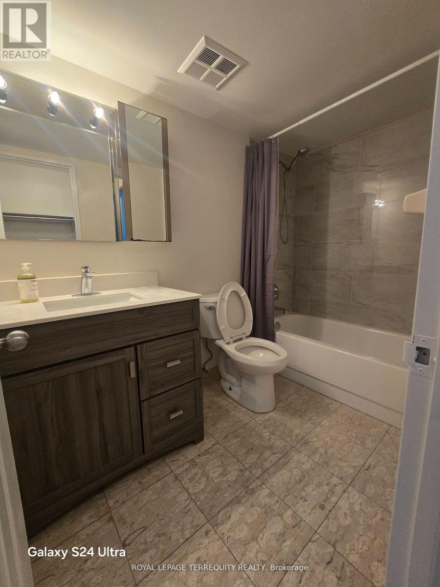1209 - 61 Markbrook Lane Toronto, Ontario M9V 5E7
$545,000Maintenance, Common Area Maintenance, Water
$584.19 Monthly
Maintenance, Common Area Maintenance, Water
$584.19 MonthlyWelcome to 61 Markbrook Ln, Unit 1209 A Breathtaking Views & Modern Comfort! A stunning, unobstructed south-facing views of the Humber River! This bright and spacious 2-bedroom, 2-bathroom condo is a rare find, the only unit on the floor with a private balcony. Thoughtfully upgraded with over $25,000 in renovations, this modern, move-in-ready home blends style, functionality, and comfort. Highlights: Sleek, updated kitchen with brand-new stainless steel appliances, refinished countertops and cabinetry, and a chic backsplash, perfect for cooking or entertaining. Spacious open-concept layout filled with natural light. Primary bedroom with ensuite and ample closet space. Freshly updated flooring, lighting, and finishes throughout. Building Features & Amenities: Enjoy one of Toronto's most well-maintained buildings with low maintenance fees and a wide range of amenities: 24-hour concierge, indoor pool, gym, squash courts, sauna, party room, library, games room, bike storage, and ample visitor parking. Prime Location: Minutes to major highways (401, 400, 427), TTC, schools, parks, and shopping. Convenient urban living surrounded by nature. Don't miss this rare opportunity to own a beautifully renovated condo with premium river views and exceptional value. (id:24801)
Property Details
| MLS® Number | W12474328 |
| Property Type | Single Family |
| Neigbourhood | Mount Olive-Silverstone-Jamestown |
| Community Name | Mount Olive-Silverstone-Jamestown |
| Community Features | Pets Allowed With Restrictions |
| Features | Carpet Free, In Suite Laundry |
| Parking Space Total | 1 |
Building
| Bathroom Total | 2 |
| Bedrooms Above Ground | 2 |
| Bedrooms Total | 2 |
| Amenities | Storage - Locker |
| Appliances | Dryer, Stove, Washer, Refrigerator |
| Basement Type | None |
| Cooling Type | Central Air Conditioning |
| Exterior Finish | Brick, Concrete |
| Flooring Type | Hardwood, Ceramic |
| Heating Fuel | Other |
| Heating Type | Forced Air |
| Size Interior | 1,200 - 1,399 Ft2 |
| Type | Apartment |
Parking
| Underground | |
| Garage |
Land
| Acreage | No |
Rooms
| Level | Type | Length | Width | Dimensions |
|---|---|---|---|---|
| Main Level | Living Room | 5.9 m | 4.4 m | 5.9 m x 4.4 m |
| Main Level | Dining Room | 5.9 m | 4.4 m | 5.9 m x 4.4 m |
| Main Level | Kitchen | 3.2 m | 2.6 m | 3.2 m x 2.6 m |
| Main Level | Primary Bedroom | 5.55 m | 3.6 m | 5.55 m x 3.6 m |
| Main Level | Bedroom 2 | 2.8 m | 3.2 m | 2.8 m x 3.2 m |
Contact Us
Contact us for more information
Mimi Gebremedhin
Salesperson
293 Eglinton Ave East
Toronto, Ontario M4P 1L3
(416) 485-2299
(416) 485-2722


