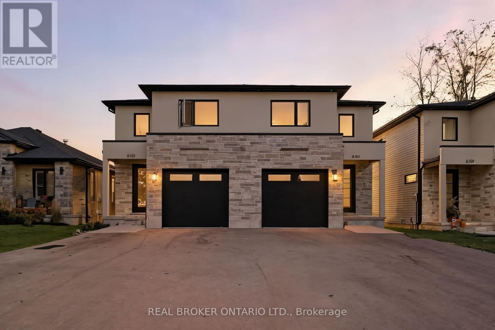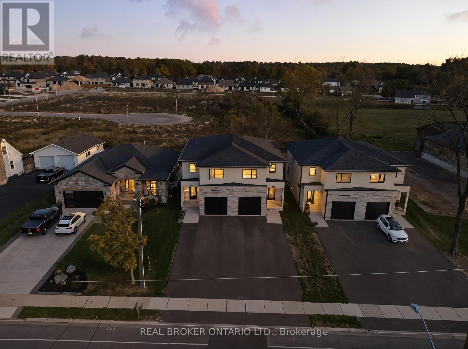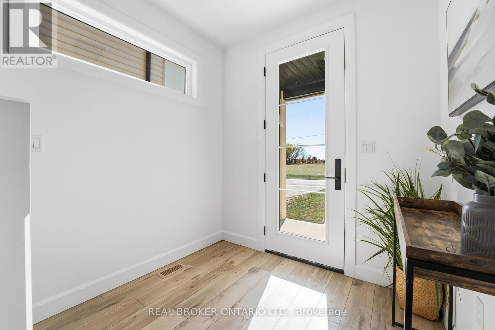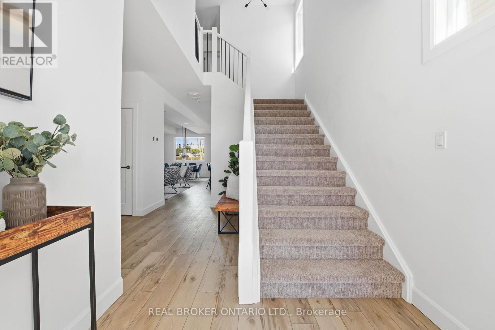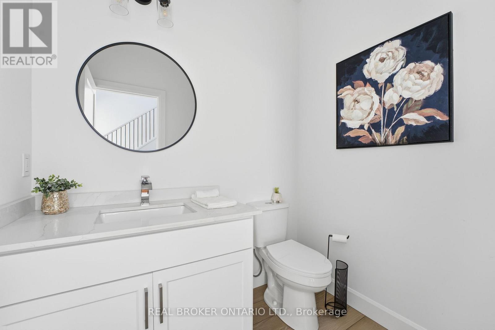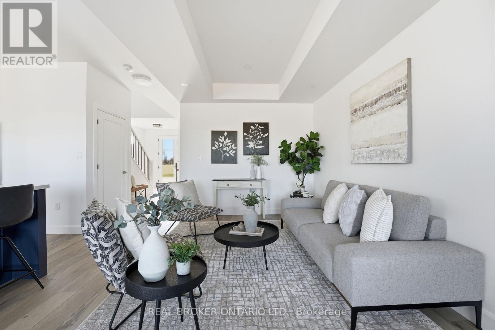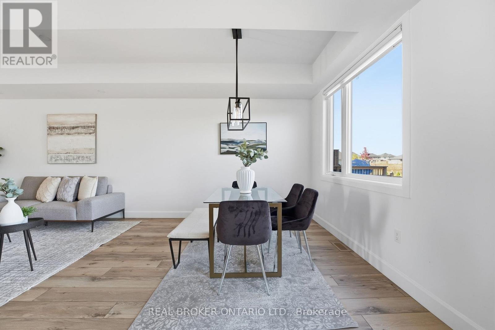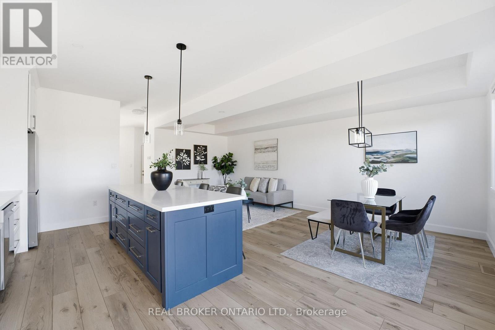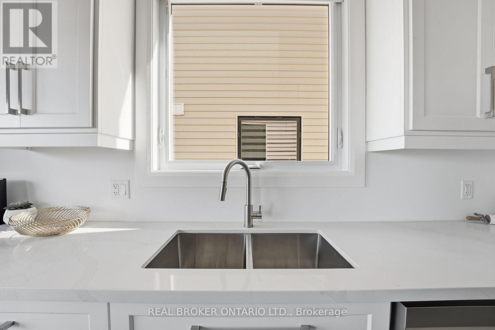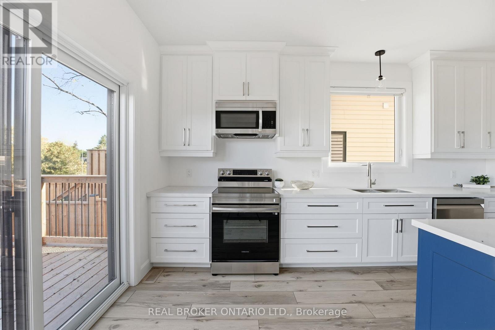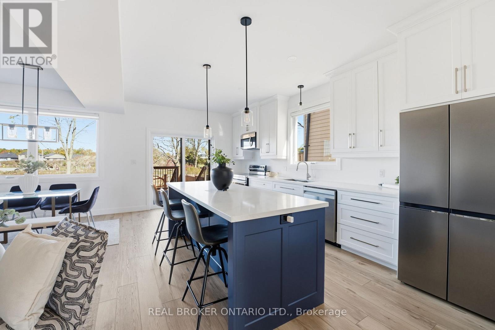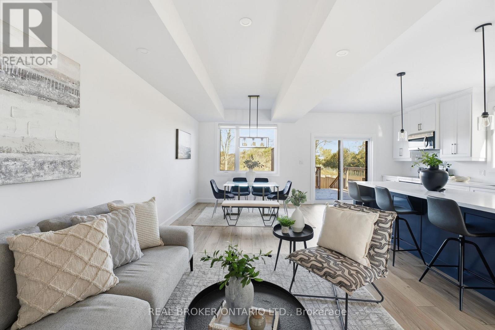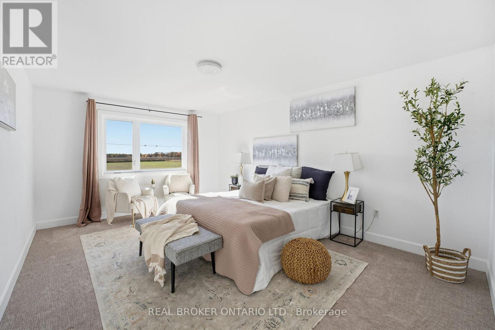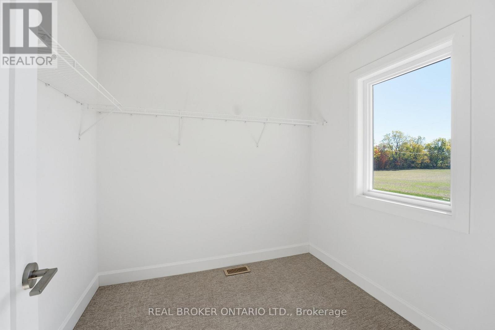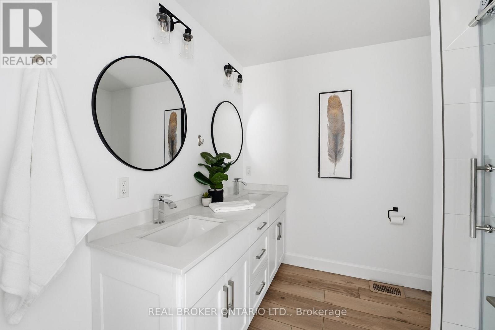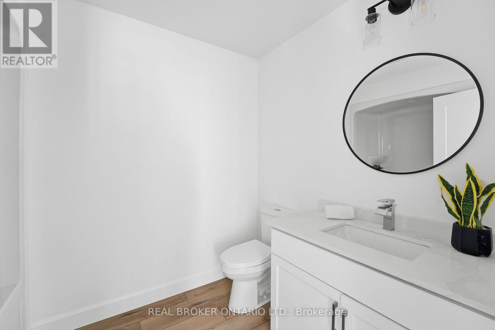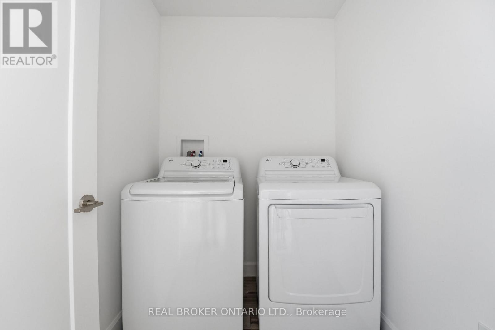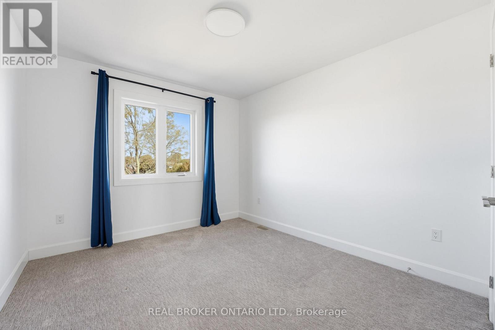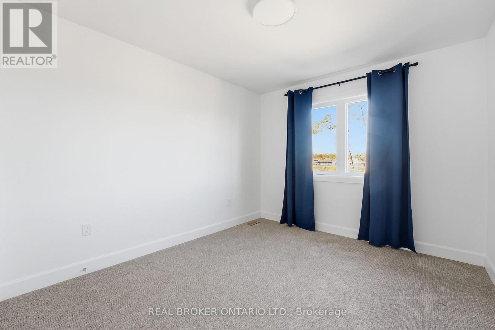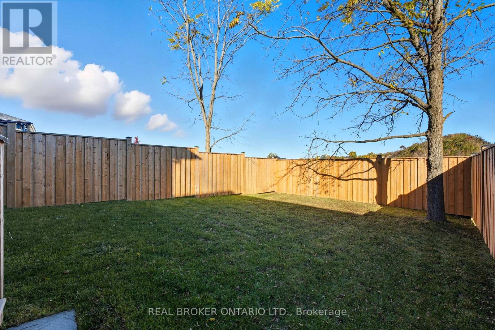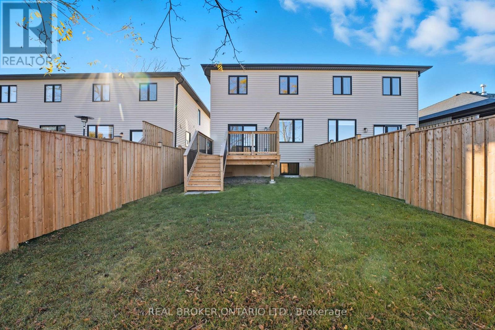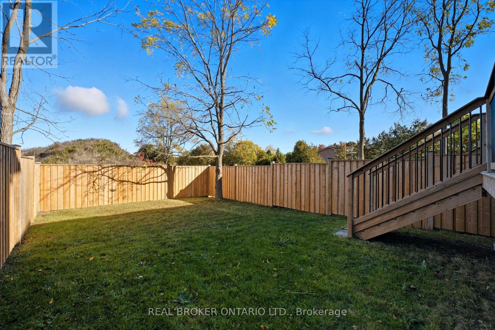160a Concession Street W Tillsonburg, Ontario N4G 4G8
$599,900
Welcome to this beautifully updated two-storey semi-detached home in the heart of Tillsonburg, where small-town charm meets modern comfort. Step inside to a bright, open-concept main floor designed for both everyday living and entertaining. The stylish kitchen impresses with floor-to-ceiling white cabinetry, a striking navy island, and sleek, contemporary finishes. The adjoining dining area flows seamlessly through patio doors to a private deck-perfect for summer barbecues or quiet morning coffees. Upstairs, the primary suite features a walk-in closet and a private ensuite, while two additional bedrooms and the convenience of second-floor laundry complete this level. The unfinished basement offers exciting potential for a future family room, playroom, or home office-customize it to suit your lifestyle. Situated close to parks, schools, and local amenities, this home combines modern living with the warmth of a welcoming community. (id:24801)
Property Details
| MLS® Number | X12473331 |
| Property Type | Single Family |
| Community Name | Tillsonburg |
| Parking Space Total | 5 |
Building
| Bathroom Total | 3 |
| Bedrooms Above Ground | 3 |
| Bedrooms Total | 3 |
| Appliances | Water Heater, Dishwasher, Stove, Refrigerator |
| Basement Development | Unfinished |
| Basement Type | Full (unfinished) |
| Construction Style Attachment | Semi-detached |
| Cooling Type | Central Air Conditioning |
| Exterior Finish | Stone, Stucco |
| Foundation Type | Poured Concrete |
| Half Bath Total | 1 |
| Heating Fuel | Natural Gas |
| Heating Type | Forced Air |
| Stories Total | 2 |
| Size Interior | 1,100 - 1,500 Ft2 |
| Type | House |
| Utility Water | Municipal Water |
Parking
| Attached Garage | |
| Garage |
Land
| Acreage | No |
| Sewer | Sanitary Sewer |
| Size Depth | 125 Ft |
| Size Frontage | 25 Ft ,7 In |
| Size Irregular | 25.6 X 125 Ft |
| Size Total Text | 25.6 X 125 Ft |
Rooms
| Level | Type | Length | Width | Dimensions |
|---|---|---|---|---|
| Second Level | Primary Bedroom | 3.48 m | 6.32 m | 3.48 m x 6.32 m |
| Second Level | Bathroom | 2.44 m | 2.59 m | 2.44 m x 2.59 m |
| Second Level | Bathroom | 1.75 m | 2.51 m | 1.75 m x 2.51 m |
| Second Level | Laundry Room | 1.98 m | 1.3 m | 1.98 m x 1.3 m |
| Second Level | Bedroom | 2.59 m | 4.01 m | 2.59 m x 4.01 m |
| Second Level | Bedroom 2 | 2.82 m | 4.01 m | 2.82 m x 4.01 m |
| Main Level | Foyer | 2.26 m | 2.13 m | 2.26 m x 2.13 m |
| Main Level | Dining Room | 2.72 m | 2.41 m | 2.72 m x 2.41 m |
| Main Level | Bathroom | 1.47 m | 2.01 m | 1.47 m x 2.01 m |
| Main Level | Kitchen | 3.12 m | 6.71 m | 3.12 m x 6.71 m |
| Main Level | Living Room | 2.74 m | 4.19 m | 2.74 m x 4.19 m |
https://www.realtor.ca/real-estate/29013609/160a-concession-street-w-tillsonburg-tillsonburg
Contact Us
Contact us for more information
Chris Costabile
Salesperson
(519) 865-9517
www.chriscostabile.ca/
www.facebook.com/ChrisCostabiletheagency
130 King St W #1800v
Toronto, Ontario M5X 1E3
(888) 311-1172


