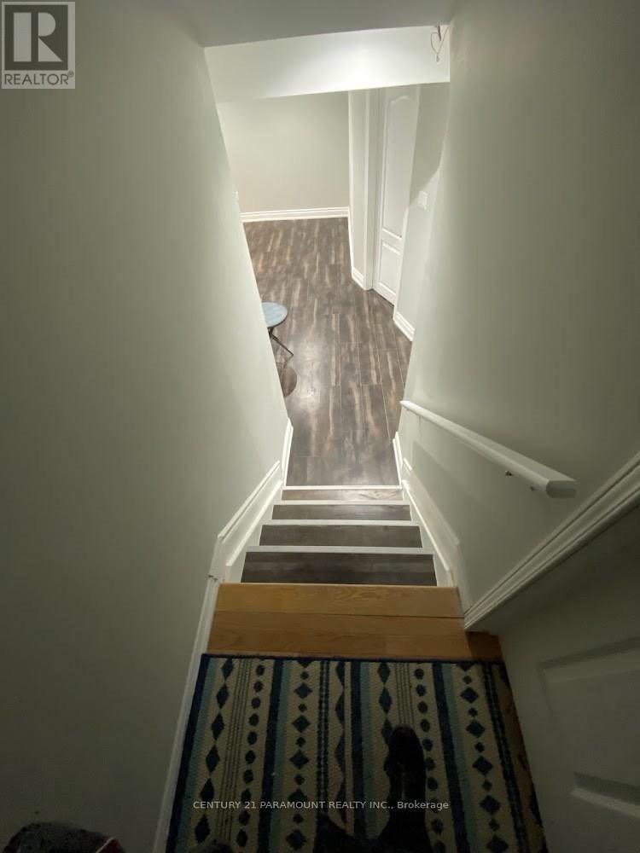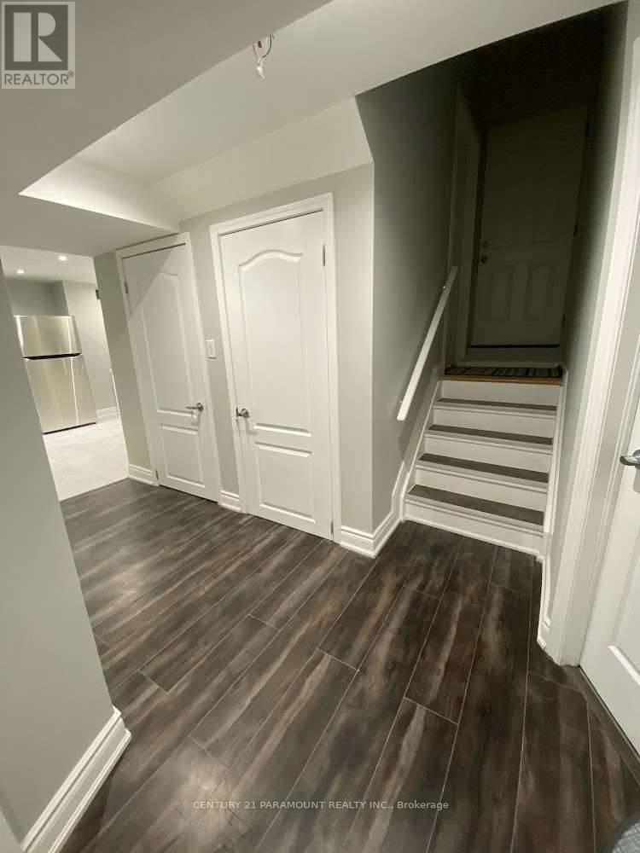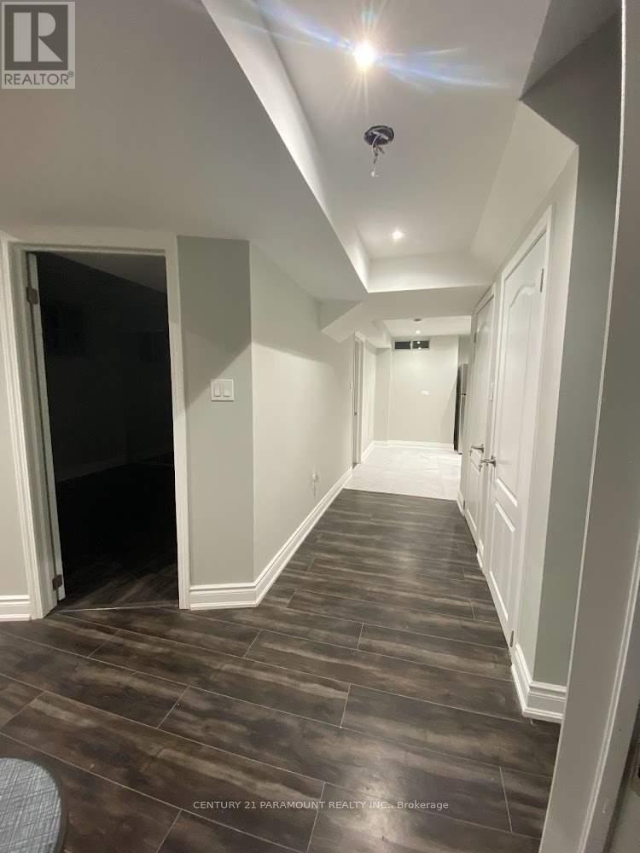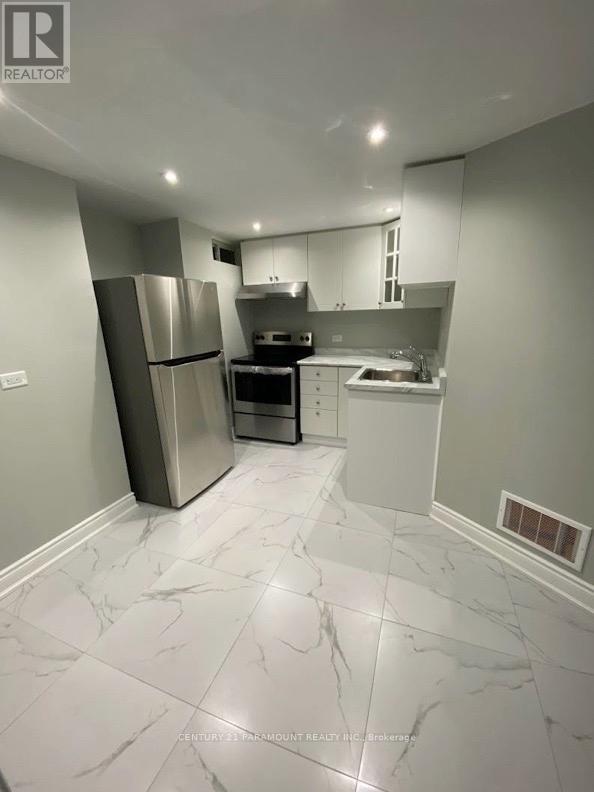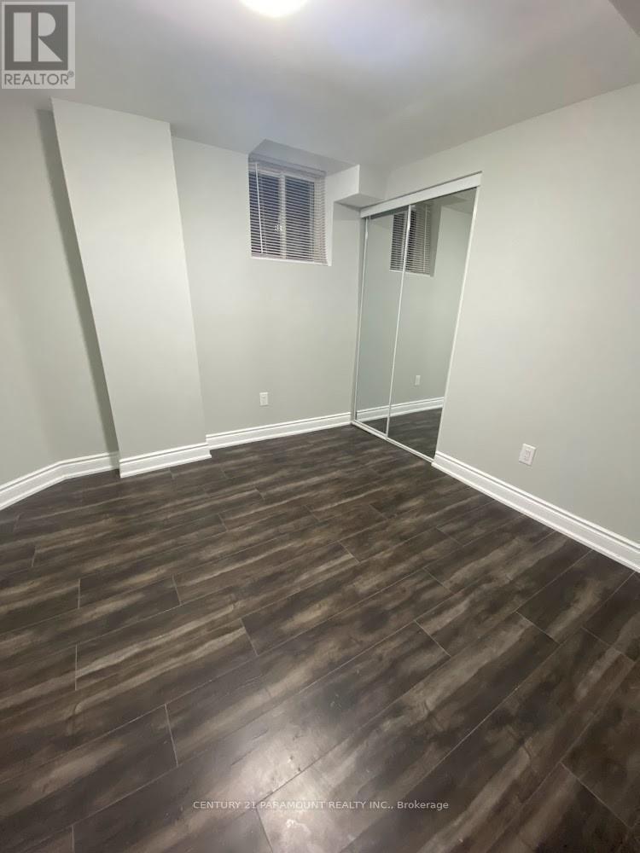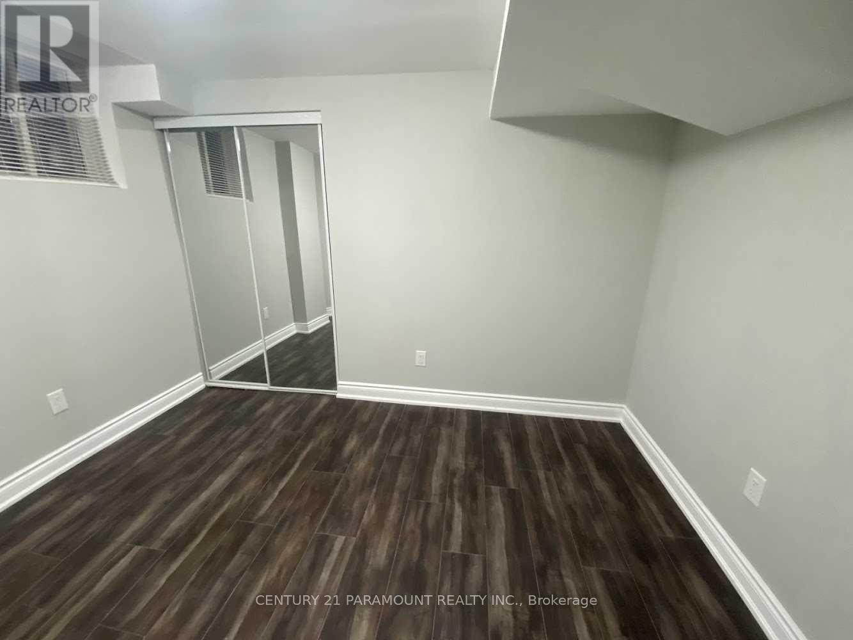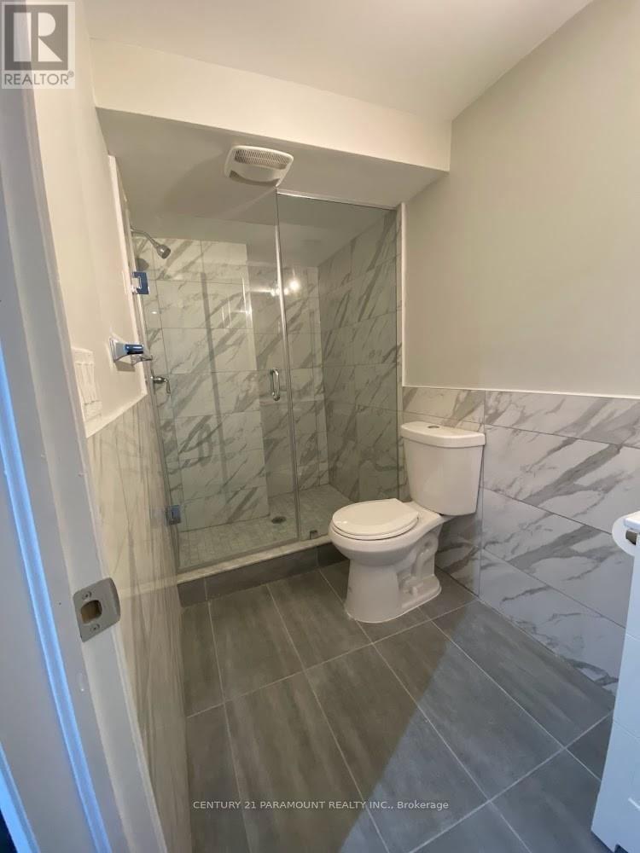Bsmt - 401 Acumen Court Mississauga, Ontario L5W 0E2
2 Bedroom
1 Bathroom
0 - 699 ft2
Central Air Conditioning
Forced Air
$1,895 Monthly
MUST SEE!! SPACIOUS BASEMENT WITH PRIVATE ENTRANCE DERRY/MCLAUGHLIN, LAMINATE FLOORING,- 2 BEDROOM, 1 WASHROOM, KITCHEN, OWN LAUNDRY, STEPS FROM PUBLIC TRANSPORTATION, SUPERMARKETS, BANKS, 5 MINS FROM HEARTLAND MALL/COURTNEY PARK ENTERTAINMENT, SCHOOL. AGENT AND LANDLORD DO NOT WARRANT THE RETROFIT OF THE BASEMENT. BUYER/AGENT TO VERIFY MEASUREMENTS. FRIDGE, STOVE, DISHWASHER. Must See!!!! All Utilities Inclusive. (id:24801)
Property Details
| MLS® Number | W12474843 |
| Property Type | Single Family |
| Community Name | Meadowvale Village |
| Parking Space Total | 1 |
Building
| Bathroom Total | 1 |
| Bedrooms Above Ground | 2 |
| Bedrooms Total | 2 |
| Basement Development | Finished |
| Basement Features | Walk Out, Separate Entrance |
| Basement Type | N/a (finished), N/a |
| Construction Style Attachment | Detached |
| Cooling Type | Central Air Conditioning |
| Exterior Finish | Brick Facing, Stone |
| Flooring Type | Laminate, Ceramic |
| Heating Fuel | Natural Gas |
| Heating Type | Forced Air |
| Stories Total | 2 |
| Size Interior | 0 - 699 Ft2 |
| Type | House |
| Utility Water | Municipal Water |
Parking
| Detached Garage | |
| Garage |
Land
| Acreage | No |
| Sewer | Septic System |
Rooms
| Level | Type | Length | Width | Dimensions |
|---|---|---|---|---|
| Basement | Bedroom | 9.58 m | 10.83 m | 9.58 m x 10.83 m |
| Basement | Bedroom 2 | 11 m | 12.5 m | 11 m x 12.5 m |
| Basement | Bathroom | Measurements not available | ||
| Basement | Kitchen | Measurements not available | ||
| Basement | Eating Area | Measurements not available | ||
| Basement | Laundry Room | Measurements not available |
Contact Us
Contact us for more information
Jean Gayle
Salesperson
Century 21 Paramount Realty Inc.
8550 Torbram Rd Unit 4
Brampton, Ontario L6T 5C8
8550 Torbram Rd Unit 4
Brampton, Ontario L6T 5C8
(905) 799-7000
(905) 799-7001
www.century21paramount.ca/


