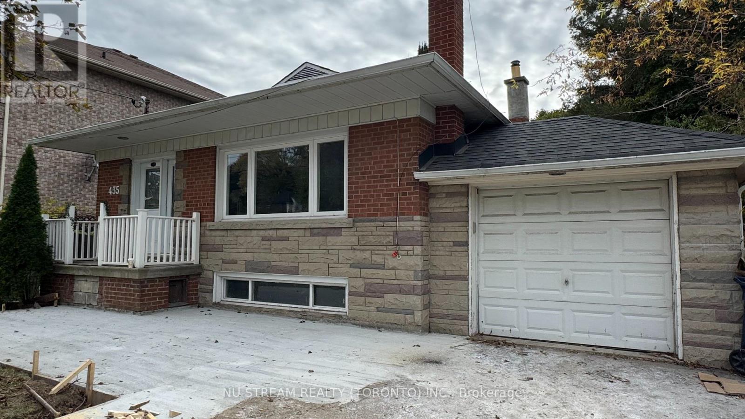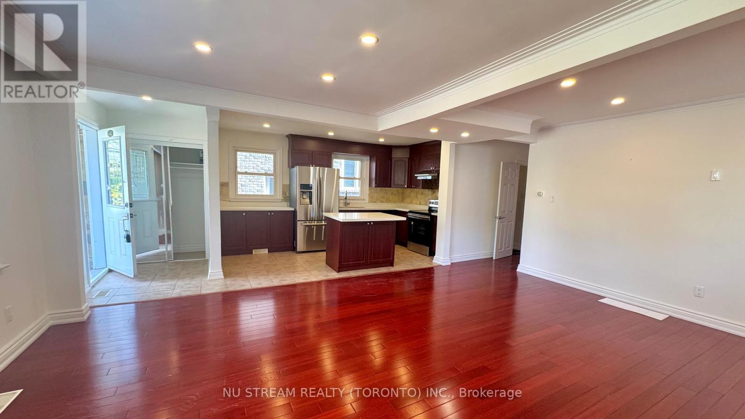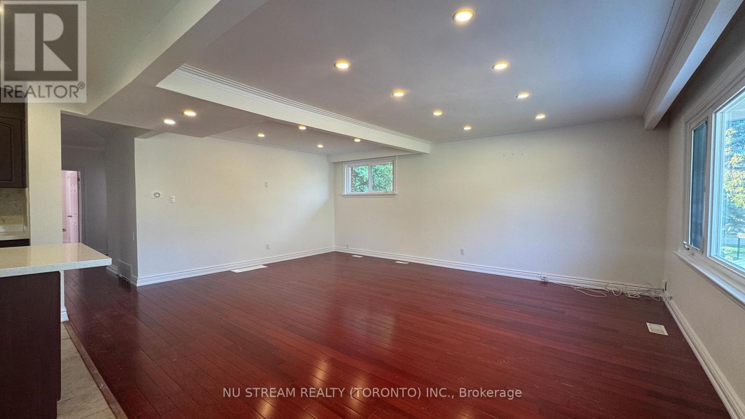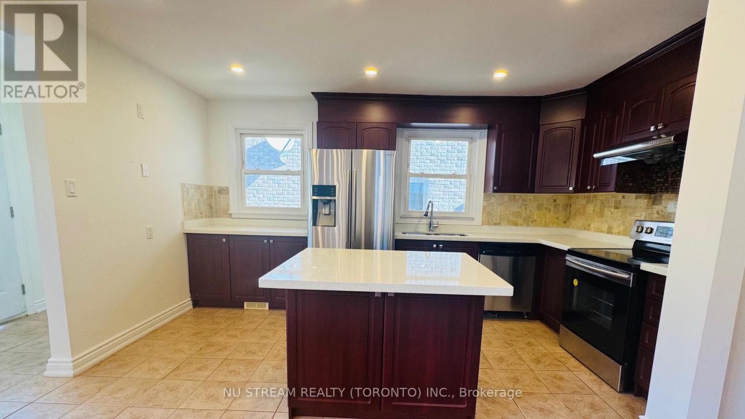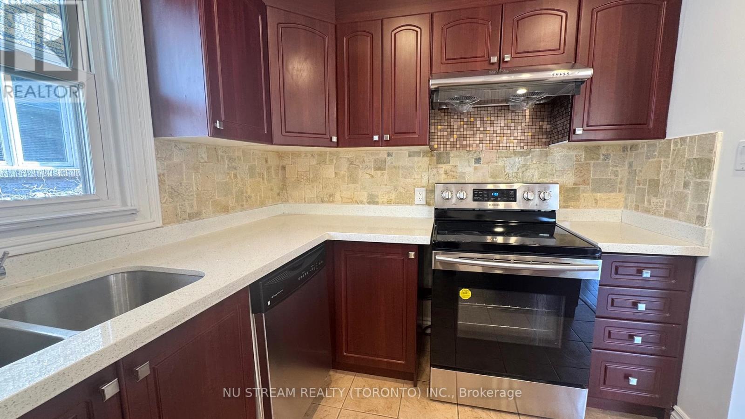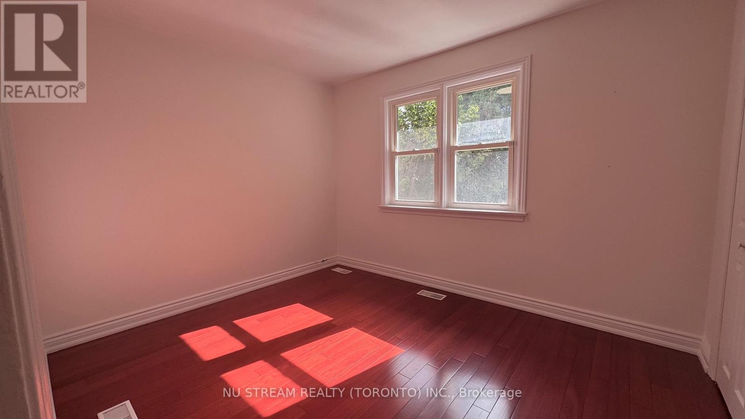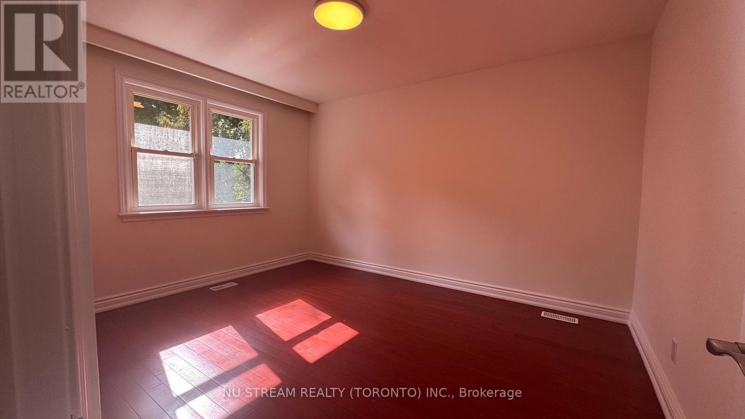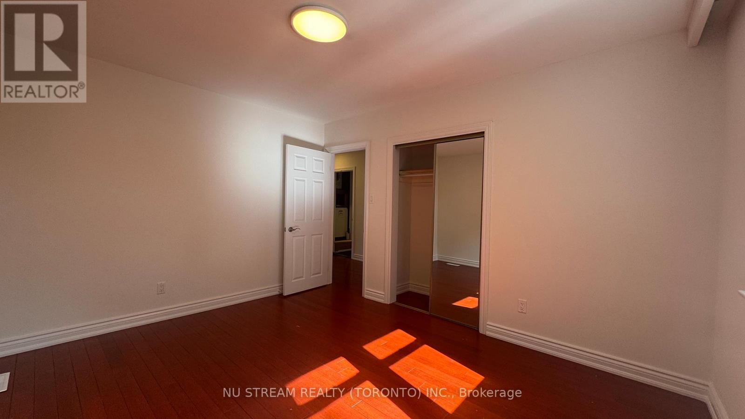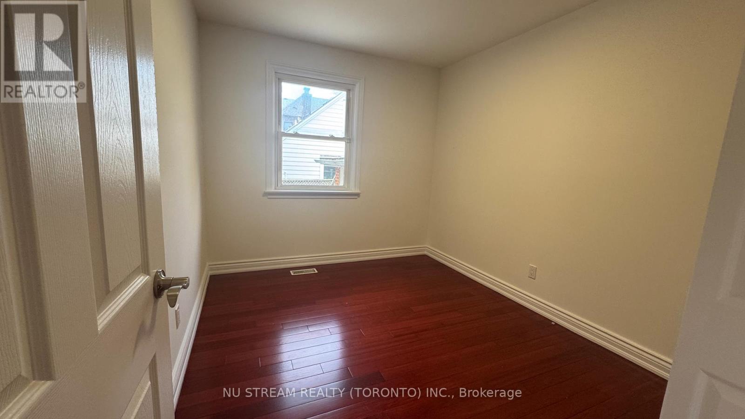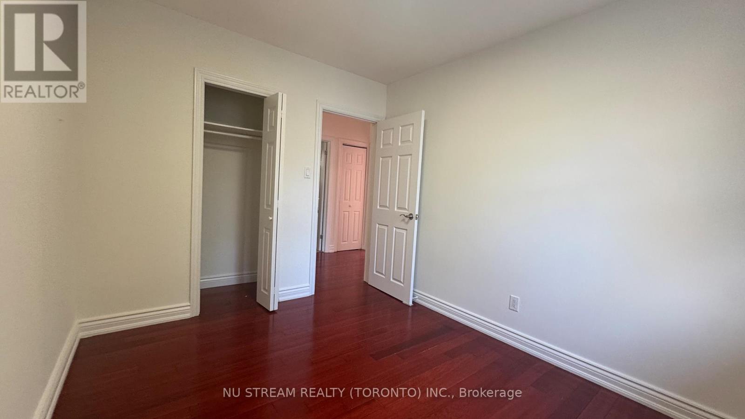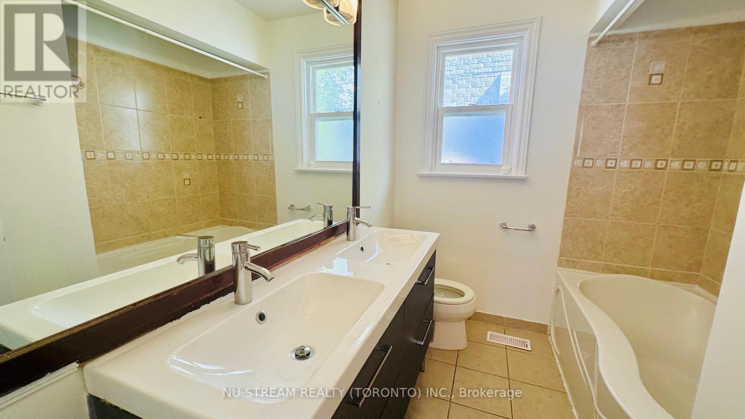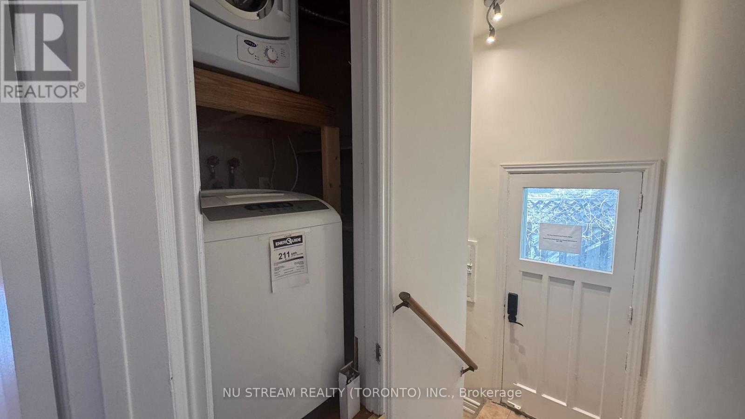(1 Lvl) - 435 Cummer Avenue Toronto, Ontario M2M 2G3
$3,300 Monthly
Bright and spacious 3-bedroom bungalow in the prestigious Newtonbrook East community! This well-maintained home offers a fully renovated main floor featuring fresh paint, pot lights, modern light fixtures, and an upgraded kitchen with new stainless steel appliances, countertops, range hood, cooktop, and oven. The open-concept living and dining area provides a perfect blend of comfort and style-ideal for family living and entertaining. Exclusive use of the garage and stacked laundry on the main floor. Utilities to be shared with basement tenants. Conveniently located with bus stop at your doorstep (Route 42 direct to Finch Station), close to top-rated schools, parks, shops, and transit. Main floor only - basement tenanted (separate unit). No pets and non-smokers preferred. (id:24801)
Property Details
| MLS® Number | C12473044 |
| Property Type | Single Family |
| Community Name | Newtonbrook East |
| Features | Carpet Free |
| Parking Space Total | 2 |
Building
| Bathroom Total | 1 |
| Bedrooms Above Ground | 3 |
| Bedrooms Total | 3 |
| Architectural Style | Bungalow |
| Basement Development | Finished |
| Basement Type | N/a (finished) |
| Construction Style Attachment | Detached |
| Cooling Type | Central Air Conditioning |
| Exterior Finish | Brick |
| Flooring Type | Hardwood, Tile |
| Foundation Type | Concrete |
| Heating Fuel | Natural Gas |
| Heating Type | Forced Air |
| Stories Total | 1 |
| Size Interior | 1,100 - 1,500 Ft2 |
| Type | House |
| Utility Water | Municipal Water |
Parking
| Attached Garage | |
| Garage |
Land
| Acreage | No |
| Sewer | Sanitary Sewer |
Rooms
| Level | Type | Length | Width | Dimensions |
|---|---|---|---|---|
| Main Level | Living Room | 11.97 m | 19.98 m | 11.97 m x 19.98 m |
| Main Level | Dining Room | 11.97 m | 19.98 m | 11.97 m x 19.98 m |
| Main Level | Kitchen | 11.94 m | 11.15 m | 11.94 m x 11.15 m |
| Main Level | Primary Bedroom | 10.99 m | 8.99 m | 10.99 m x 8.99 m |
| Main Level | Bedroom 2 | 11.97 m | 9.02 m | 11.97 m x 9.02 m |
| Main Level | Bedroom 3 | 23.98 m | 10.99 m | 23.98 m x 10.99 m |
Contact Us
Contact us for more information
Minna Lu
Salesperson
590 Alden Road Unit 100
Markham, Ontario L3R 8N2
(647) 695-1188
(647) 695-1188


