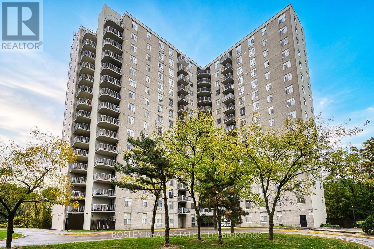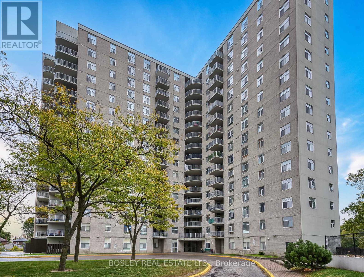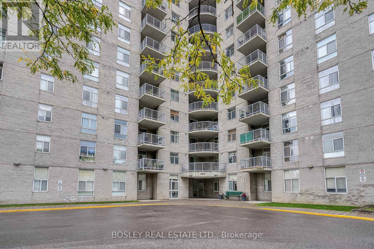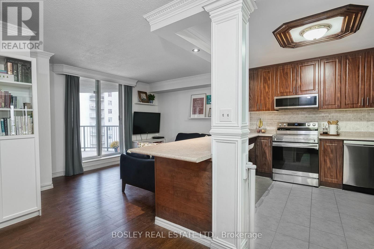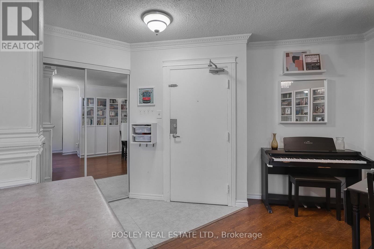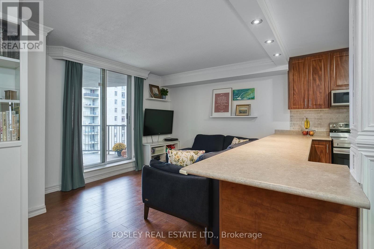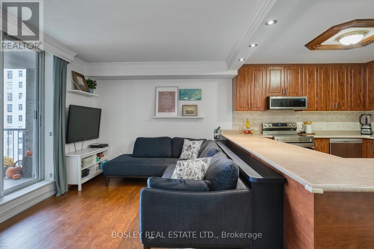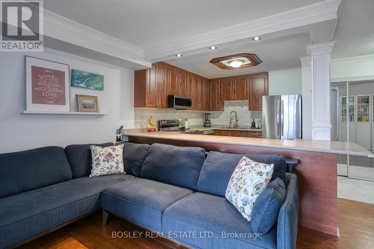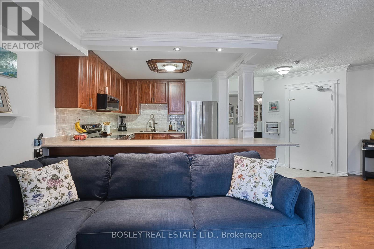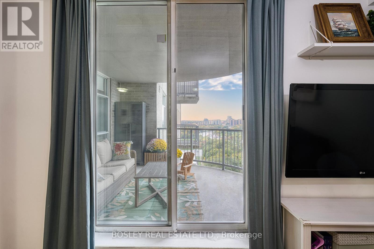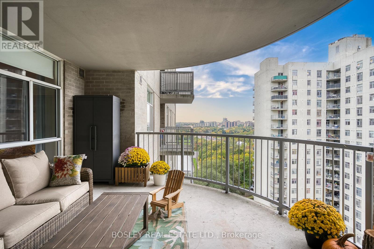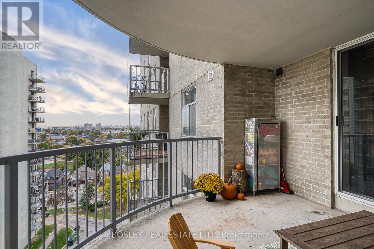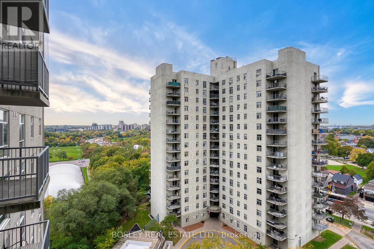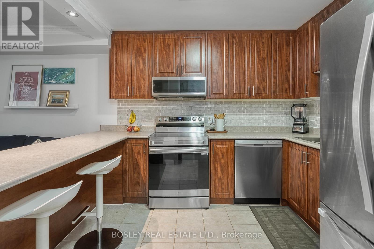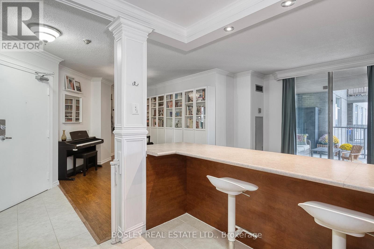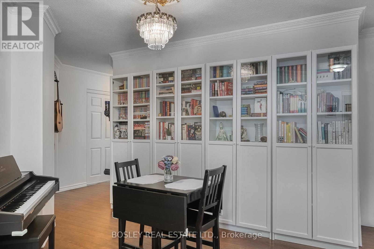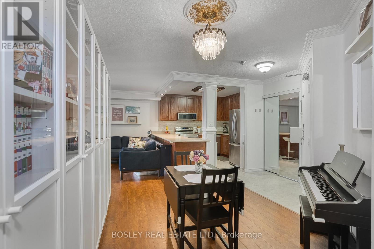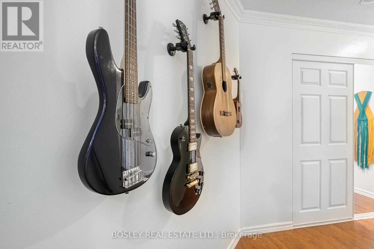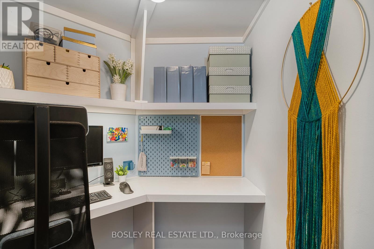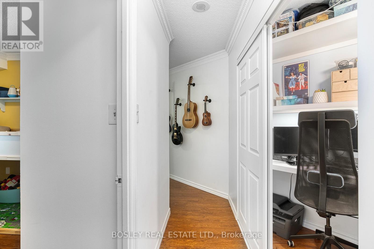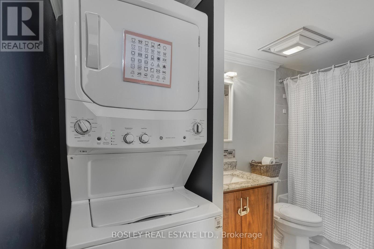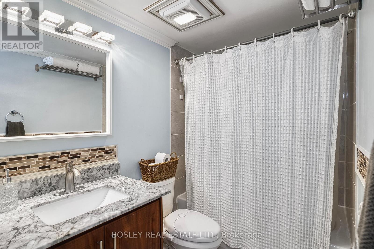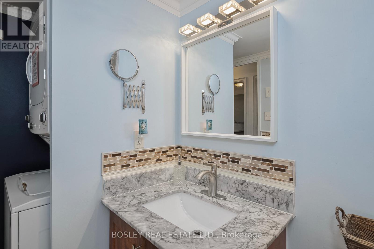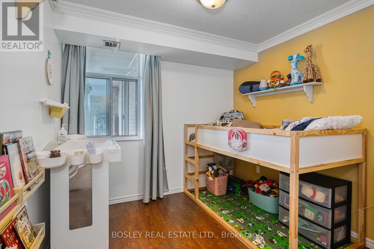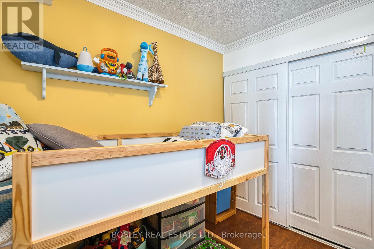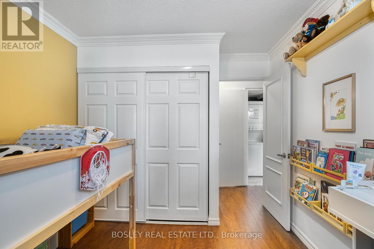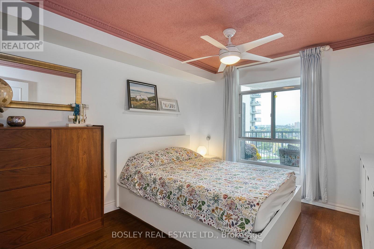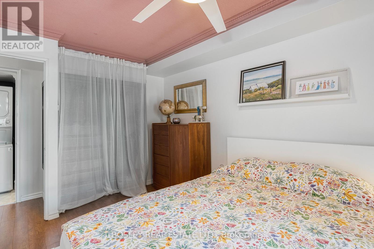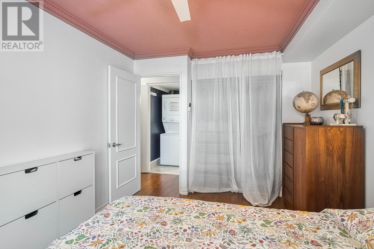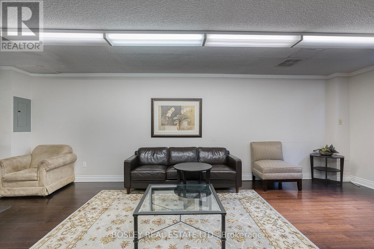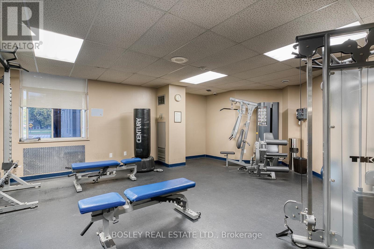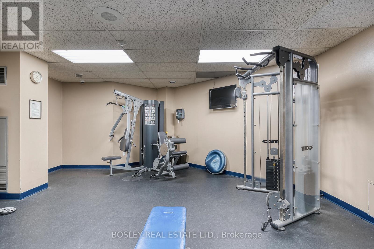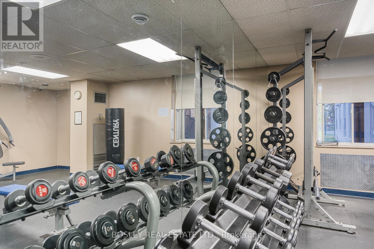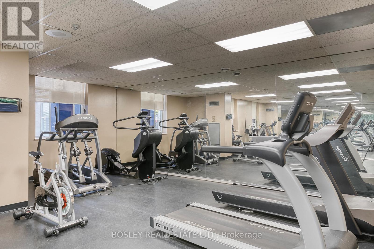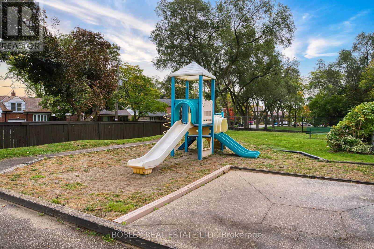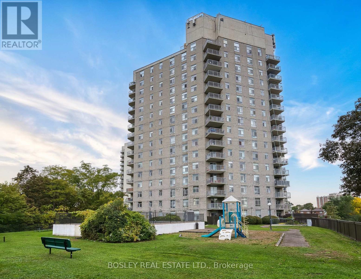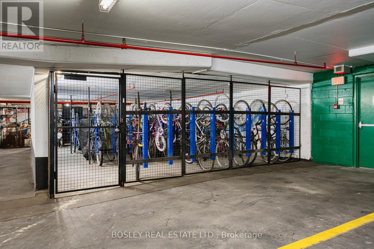1106 - 3559 Eglinton Avenue W Toronto, Ontario M6M 5C6
$459,000Maintenance, Heat, Electricity, Water, Cable TV, Common Area Maintenance, Insurance, Parking
$735.42 Monthly
Maintenance, Heat, Electricity, Water, Cable TV, Common Area Maintenance, Insurance, Parking
$735.42 MonthlyBright, Beautiful & Move-In Ready! Discover exceptional value in this fully renovated, sun-soaked 2 bedroom condo with sweeping northwest views and an airy, open-concept layout designed for modern living. Step into a stylish kitchen featuring stainless steel appliances, contemporary cabinetry, and a sleek breakfast bar that flows effortlessly into the spacious living and dining areas-perfect for hosting or unwinding at the end of the day. Custom built-in cabinetry beneath the island adds smart, extra storage. Both bedrooms are generously sized, and the tucked away office which was. thoughtfully transformed from the ensuite locker-offers a superb work-from-home space complete with a built-in desk and shelving. An updated 4-piece bath, ensuite laundry, and excellent closet space round out the interior. Enjoy morning coffee or evening sunsets on your large private balcony overlooking beautiful northwest vistas. Situated in a well-maintained building with ample visitor parking, this condo delivers exceptional peace of mind with all utilities included in the maintenance fees-hydro, heat, water, and more. (Please note: this is a no-pets building.). A turnkey home in a prime location-don't miss it! (id:24801)
Property Details
| MLS® Number | W12473477 |
| Property Type | Single Family |
| Community Name | Mount Dennis |
| Amenities Near By | Park, Public Transit, Schools, Place Of Worship |
| Community Features | Pets Not Allowed |
| Features | Balcony |
| Parking Space Total | 1 |
| Pool Type | Outdoor Pool |
Building
| Bathroom Total | 1 |
| Bedrooms Above Ground | 2 |
| Bedrooms Total | 2 |
| Age | 31 To 50 Years |
| Amenities | Exercise Centre, Party Room, Recreation Centre, Visitor Parking |
| Appliances | Dishwasher, Dryer, Microwave, Stove, Washer, Window Coverings, Refrigerator |
| Basement Type | None |
| Cooling Type | Central Air Conditioning |
| Exterior Finish | Concrete |
| Fire Protection | Security System |
| Flooring Type | Laminate, Tile |
| Heating Fuel | Natural Gas |
| Heating Type | Forced Air |
| Size Interior | 800 - 899 Ft2 |
| Type | Apartment |
Parking
| Underground | |
| Garage |
Land
| Acreage | No |
| Land Amenities | Park, Public Transit, Schools, Place Of Worship |
Rooms
| Level | Type | Length | Width | Dimensions |
|---|---|---|---|---|
| Main Level | Living Room | 2.9 m | 3.91 m | 2.9 m x 3.91 m |
| Main Level | Dining Room | 3.81 m | 3.1 m | 3.81 m x 3.1 m |
| Main Level | Kitchen | 3.35 m | 3.4 m | 3.35 m x 3.4 m |
| Main Level | Office | 2.41 m | 1.4 m | 2.41 m x 1.4 m |
| Main Level | Bedroom | 2.77 m | 2.77 m | 2.77 m x 2.77 m |
| Main Level | Primary Bedroom | 2.92 m | 3.76 m | 2.92 m x 3.76 m |
Contact Us
Contact us for more information
Kim Kehoe
Salesperson
(416) 788-1823
www.kimkehoe.com/
1108 Queen Street West
Toronto, Ontario M6J 1H9
(416) 530-1100
(416) 530-1200
www.bosleyrealestate.com/


