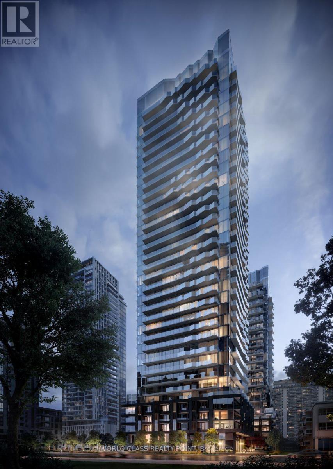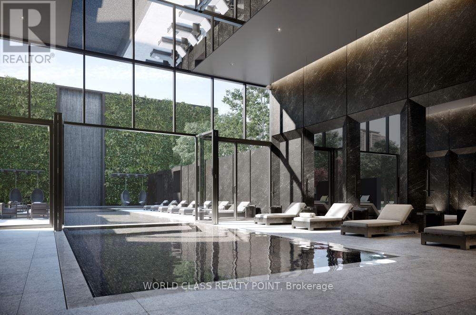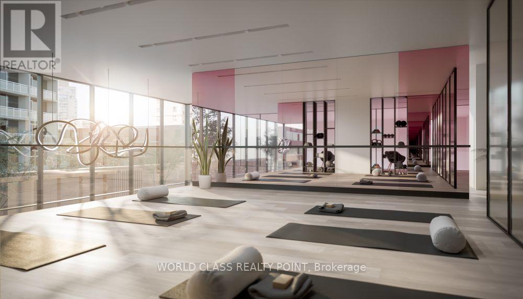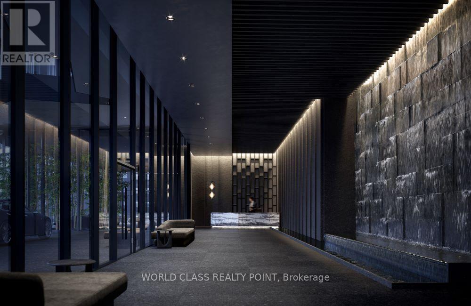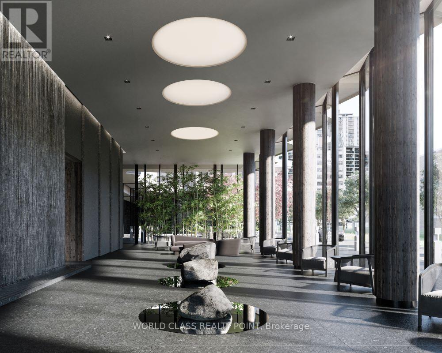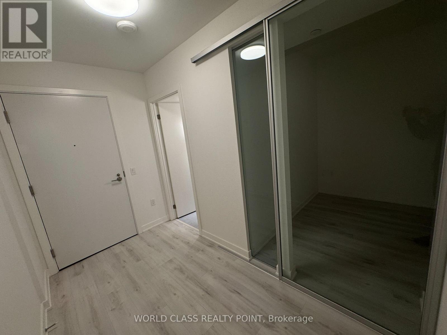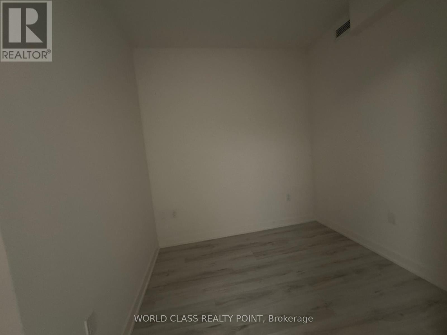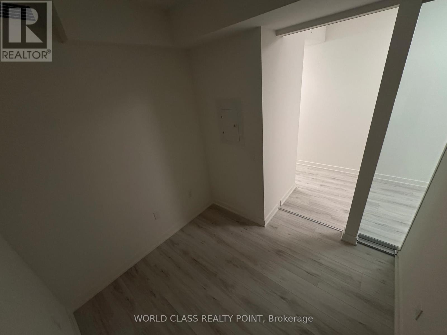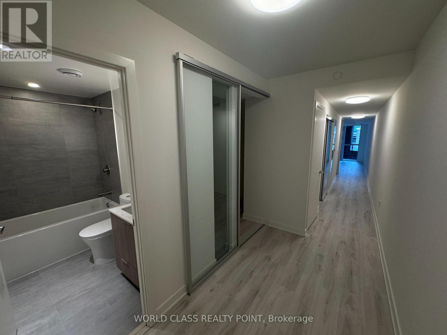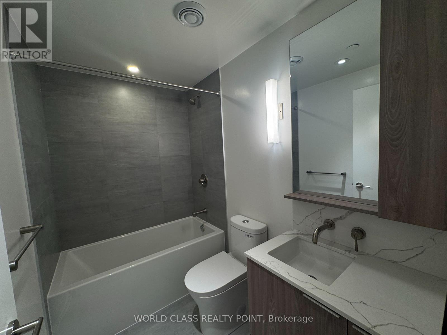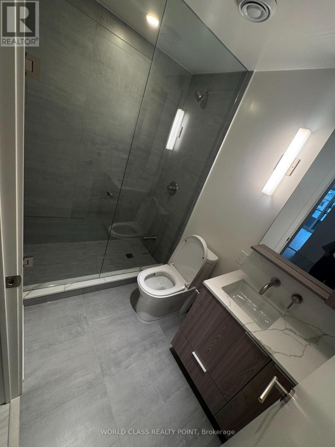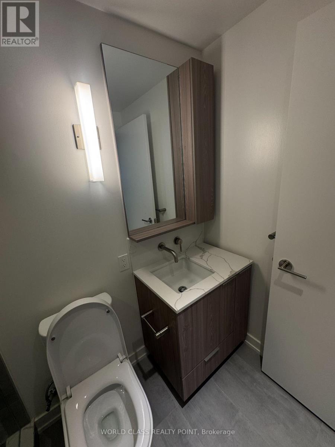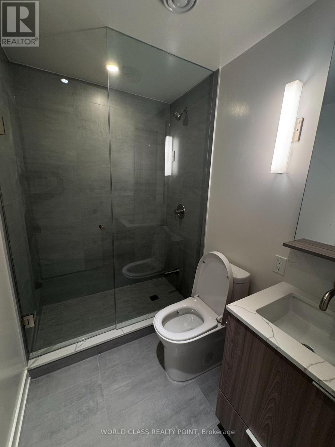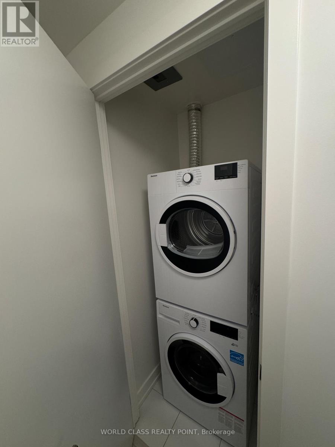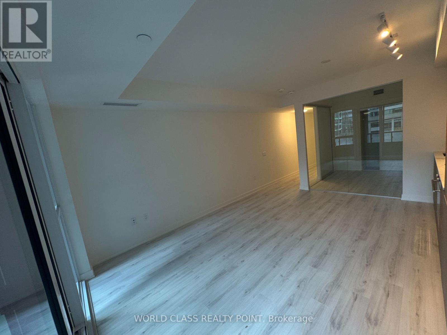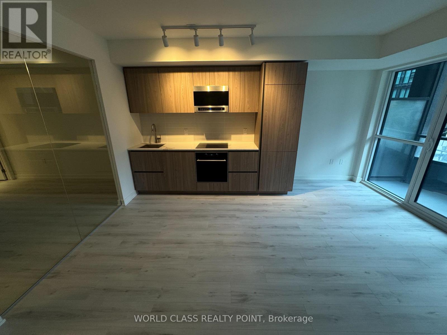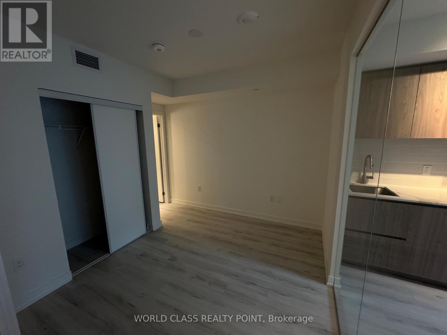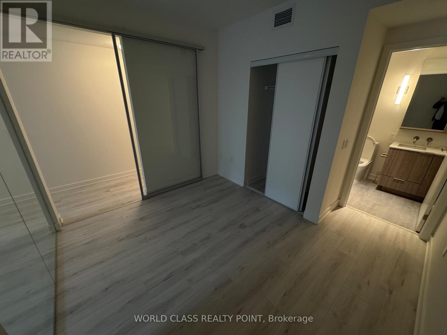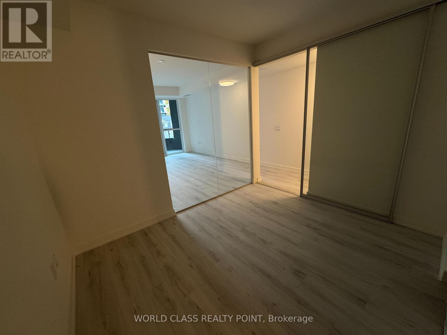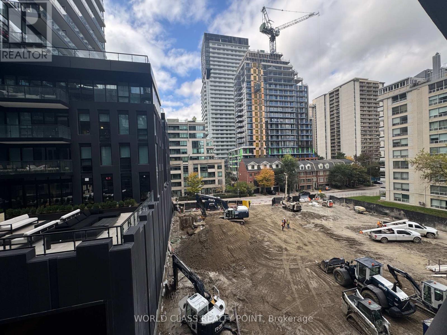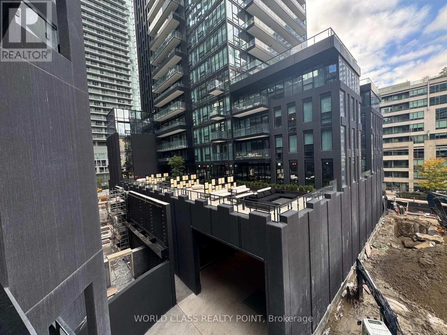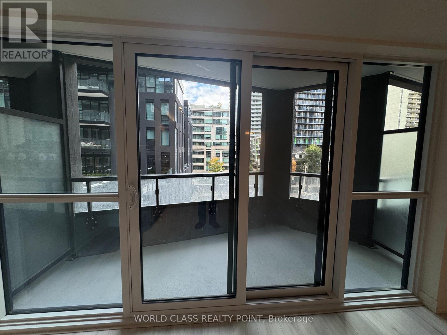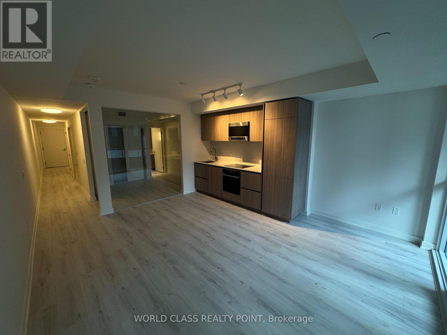313 - 120 Broadway Avenue Toronto, Ontario M4P 0E9
$2,390 Monthly
Brand New Never Lived One Bed plus Den Suite with Two Full Bathrooms and One Storage Locker at Untitled Condos Toronto, ideally located at Yonge & Eglinton in Midtown. The Den Is Generously Sized with Sliding Door and Can Function as a Second Bedroom or Private Office. Featuring a bright, open-concept functional layout with floor-to-ceiling windows, modern finishes, quartz countertops, built-in appliances, and abundant Natural Light. Enjoy premium luxury amenities including a grand lobby with waterfall feature, indoor/outdoor pools, full fitness centre, basketball court, spa, meditation garden, coworking spaces, dining lounges, 24 Hours Concierge, kids playroom and more. Just steps from the Public Transit Including Eglinton Subway Station, future Eglinton LRT, dining, shopping, parks, Trendy Cafes, Boutiques, and entertainment. (id:24801)
Property Details
| MLS® Number | C12473649 |
| Property Type | Single Family |
| Community Name | Mount Pleasant West |
| Amenities Near By | Public Transit, Hospital, Schools, Park |
| Community Features | Pets Allowed With Restrictions, Community Centre |
| Features | Elevator, Balcony, Carpet Free |
Building
| Bathroom Total | 2 |
| Bedrooms Above Ground | 1 |
| Bedrooms Below Ground | 1 |
| Bedrooms Total | 2 |
| Age | New Building |
| Amenities | Security/concierge, Exercise Centre, Party Room, Storage - Locker |
| Basement Type | None |
| Cooling Type | Central Air Conditioning |
| Exterior Finish | Concrete |
| Fire Protection | Smoke Detectors |
| Flooring Type | Laminate |
| Heating Fuel | Natural Gas |
| Heating Type | Forced Air |
| Size Interior | 600 - 699 Ft2 |
| Type | Apartment |
Parking
| Underground | |
| Garage |
Land
| Acreage | No |
| Land Amenities | Public Transit, Hospital, Schools, Park |
Rooms
| Level | Type | Length | Width | Dimensions |
|---|---|---|---|---|
| Flat | Living Room | 5.03 m | 3.05 m | 5.03 m x 3.05 m |
| Flat | Dining Room | 5.03 m | 3.05 m | 5.03 m x 3.05 m |
| Flat | Kitchen | 5.03 m | 3.05 m | 5.03 m x 3.05 m |
| Flat | Primary Bedroom | 3.05 m | 2.68 m | 3.05 m x 2.68 m |
| Flat | Den | 2.13 m | 1.83 m | 2.13 m x 1.83 m |
Contact Us
Contact us for more information
Tariq Mumtaz
Broker of Record
55 Lebovic Ave #c115
Toronto, Ontario M1L 0H2
(416) 444-7653


