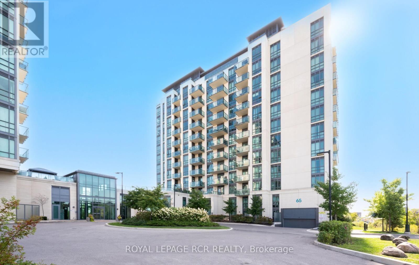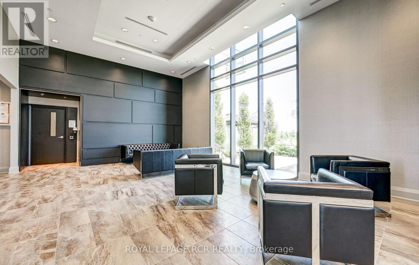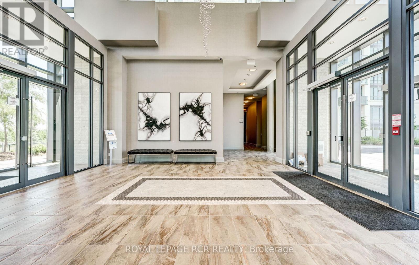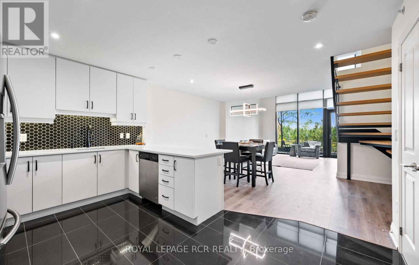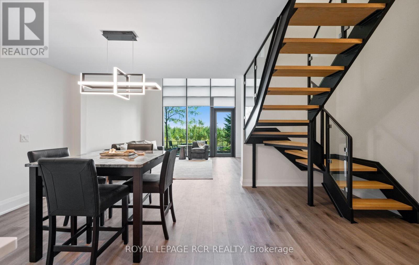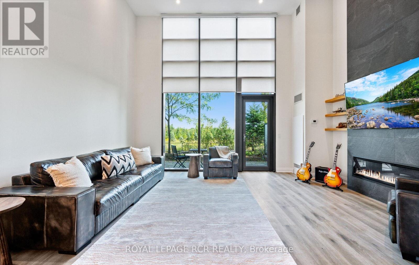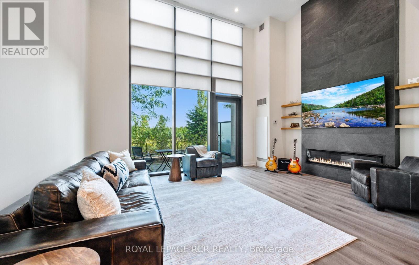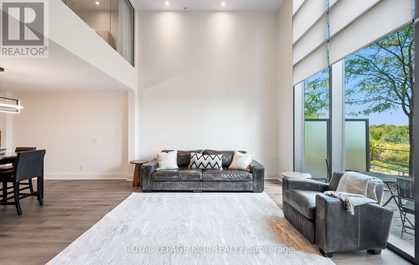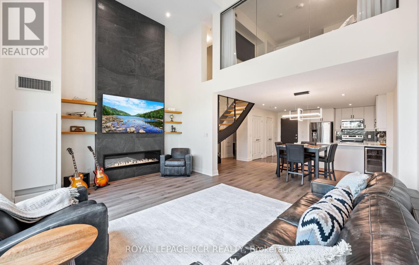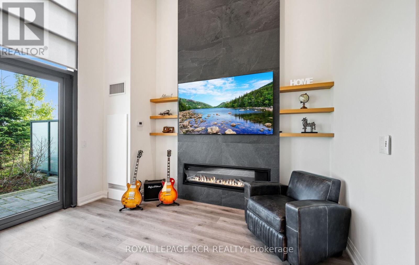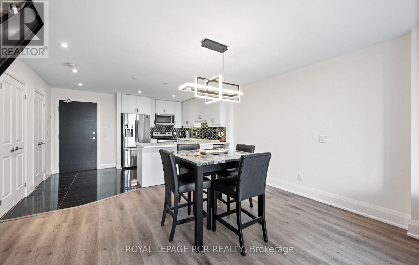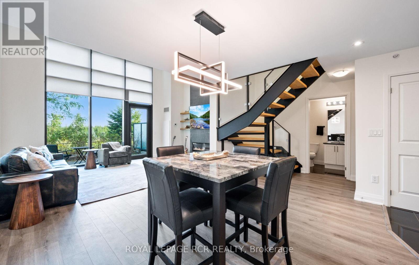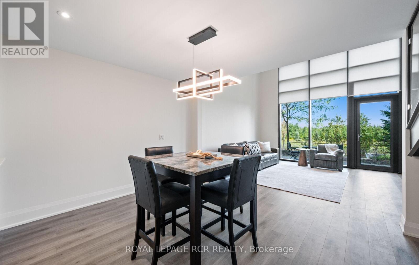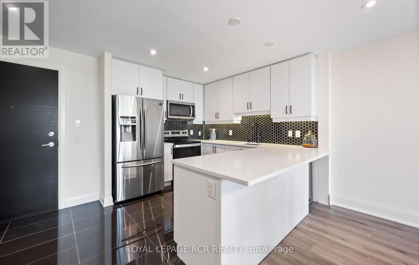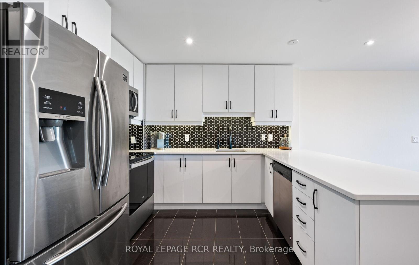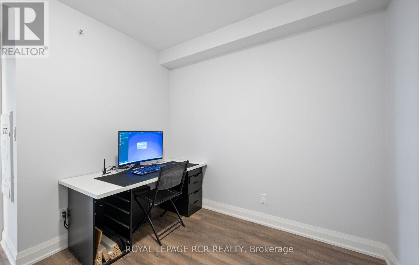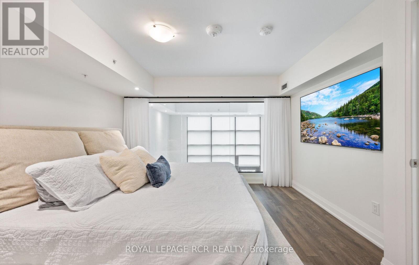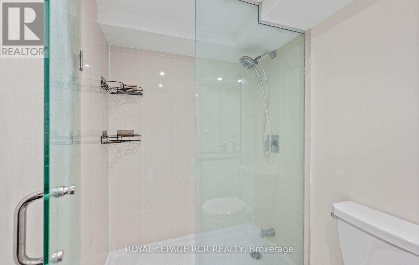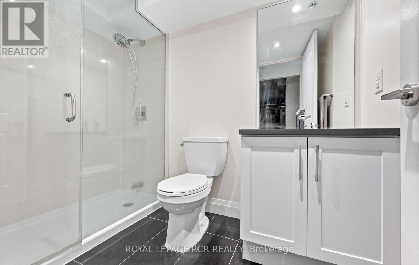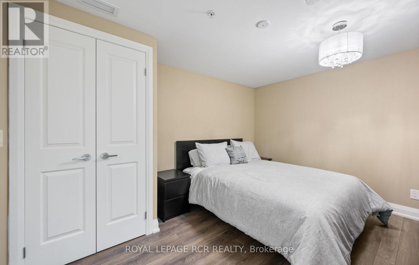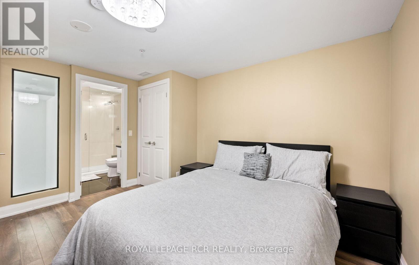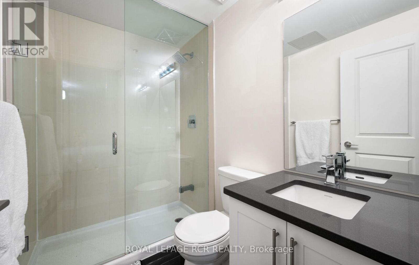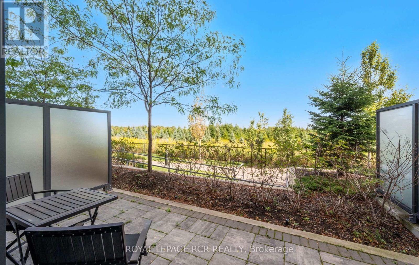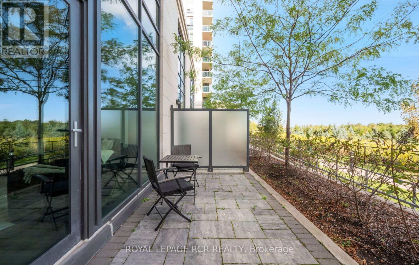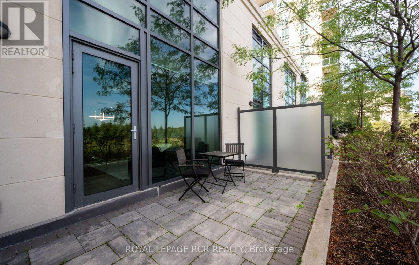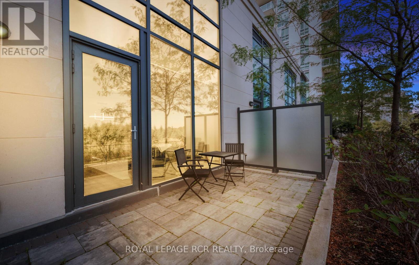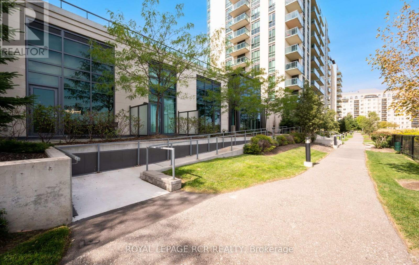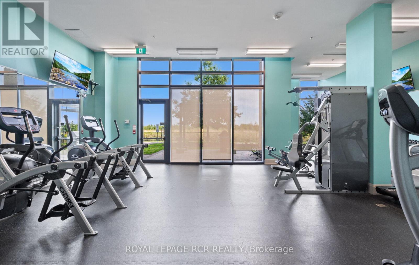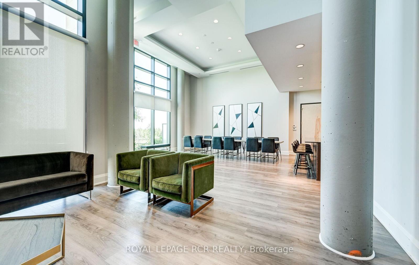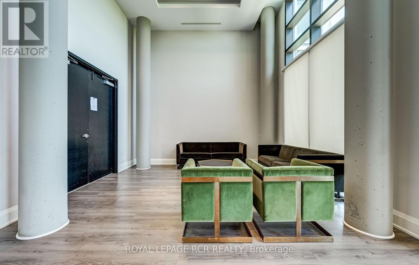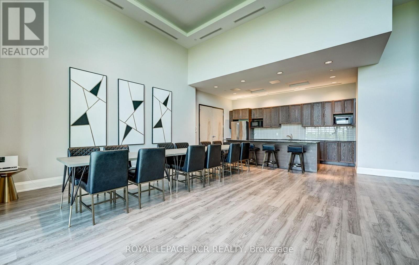107 - 65 Yorkland Boulevard Brampton, Ontario L4C 9Z4
$899,000Maintenance, Insurance, Common Area Maintenance, Parking
$864.86 Monthly
Maintenance, Insurance, Common Area Maintenance, Parking
$864.86 MonthlyDiscover contemporary living in this loft located in the heart of Brampton. Offering 2+1 bedrooms, 3 bathrooms, an open concept with pot-lights throughout and 20 ft floor to ceiling windows allowing for an abundance of natural light in. Walk-out to your terrace which overlooks a serene park setting. Designed for comfort and sophistication, the modern kitchen with stone countertops is perfect for entertaining and includes a bar fridge for additional storage. With a versatile den ideal for a home office or guest space, and a unique loft design adding architectural flair, this home perfectly blends function and style in a prime location steps from nature, transit and city conveniences. Enjoy all that condo living has to offer with amenities such as party room/media room and gym and the luxury of 2 parking spots and 2 storage units. Don't miss out on the opportunity to own a sophisticated condo unit in Brampton. (id:24801)
Property Details
| MLS® Number | W12473651 |
| Property Type | Single Family |
| Community Name | Goreway Drive Corridor |
| Community Features | Pets Allowed With Restrictions |
| Features | Carpet Free |
| Parking Space Total | 2 |
Building
| Bathroom Total | 3 |
| Bedrooms Above Ground | 2 |
| Bedrooms Below Ground | 1 |
| Bedrooms Total | 3 |
| Age | 6 To 10 Years |
| Amenities | Fireplace(s), Storage - Locker |
| Appliances | Window Coverings, Refrigerator |
| Architectural Style | Loft |
| Basement Type | None |
| Cooling Type | Central Air Conditioning |
| Exterior Finish | Concrete |
| Fireplace Present | Yes |
| Flooring Type | Hardwood |
| Half Bath Total | 1 |
| Heating Fuel | Electric |
| Heating Type | Forced Air |
| Size Interior | 1,400 - 1,599 Ft2 |
| Type | Apartment |
Parking
| Underground | |
| Garage |
Land
| Acreage | No |
Rooms
| Level | Type | Length | Width | Dimensions |
|---|---|---|---|---|
| Second Level | Primary Bedroom | 3.7 m | 3.71 m | 3.7 m x 3.71 m |
| Second Level | Bedroom 2 | 3.13 m | 4 m | 3.13 m x 4 m |
| Main Level | Kitchen | 3.35 m | 4.35 m | 3.35 m x 4.35 m |
| Main Level | Dining Room | 3.75 m | 3.55 m | 3.75 m x 3.55 m |
| Main Level | Living Room | 5.43 m | 3.95 m | 5.43 m x 3.95 m |
| Main Level | Den | 2.81 m | 2.45 m | 2.81 m x 2.45 m |
Contact Us
Contact us for more information
Amanda Leach
Salesperson
17250 Hwy 27.b J Plaza
Schomberg, Ontario L0G 1T0
(905) 939-2000
(905) 939-2591
www.royallepagercr.com/
Damon Sharpe
Broker
(416) 550-7515
www.damonsharpe1.ca/
17250 Hwy 27.b J Plaza
Schomberg, Ontario L0G 1T0
(905) 939-2000
(905) 939-2591
www.royallepagercr.com/


