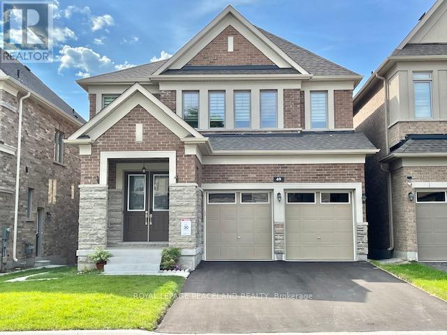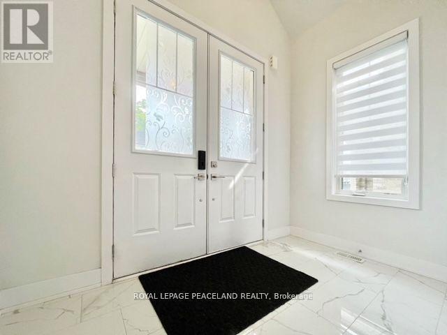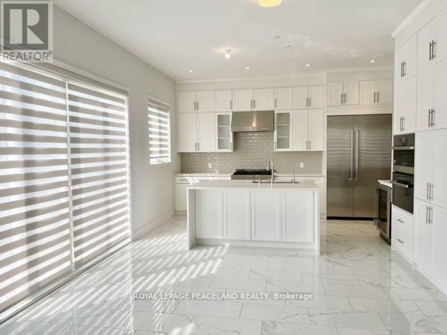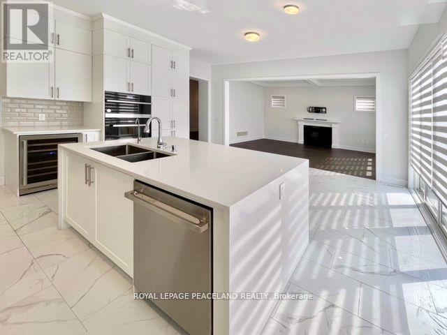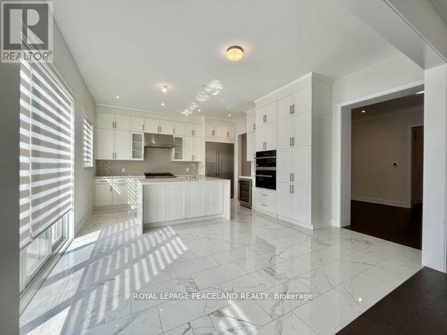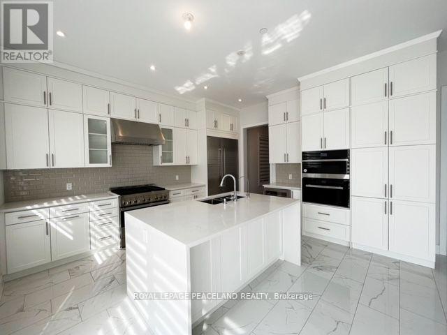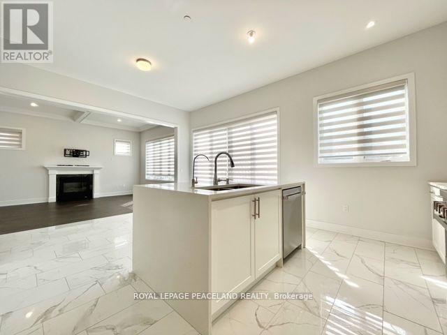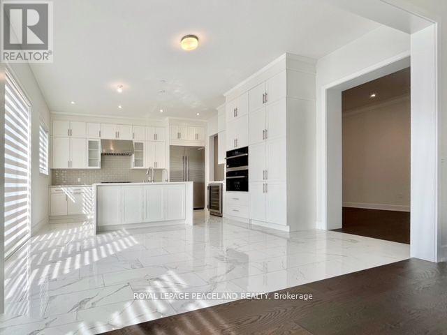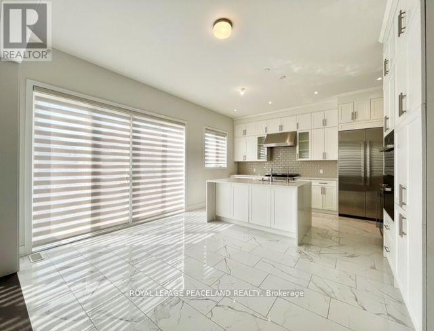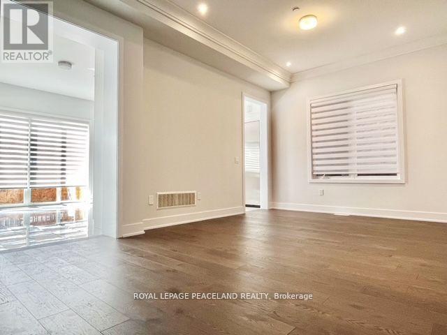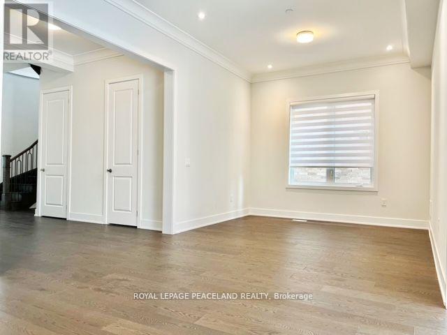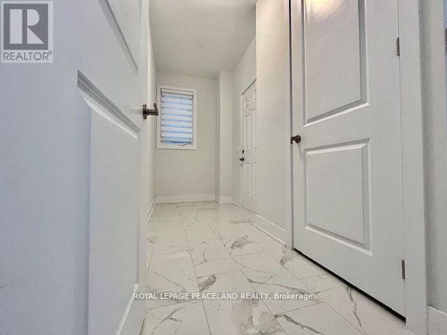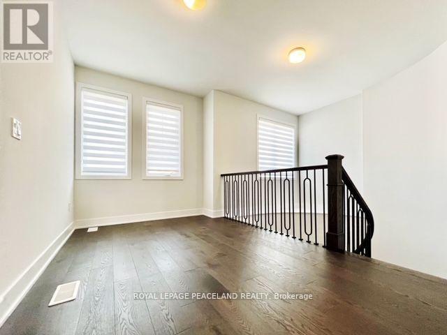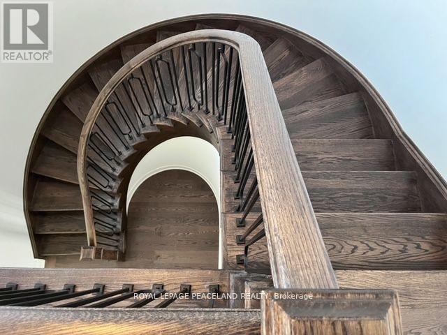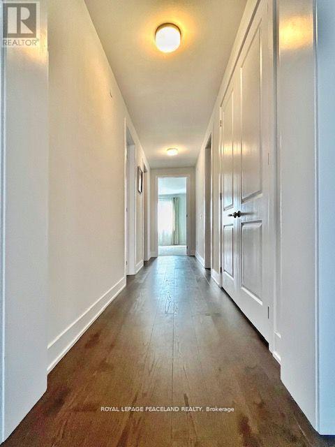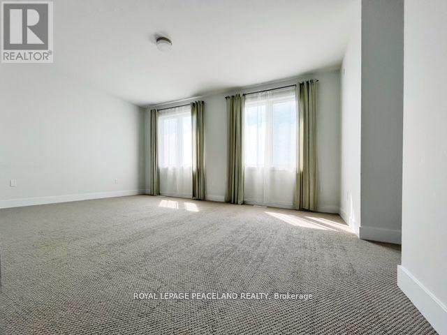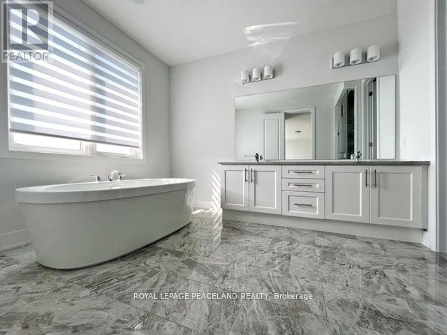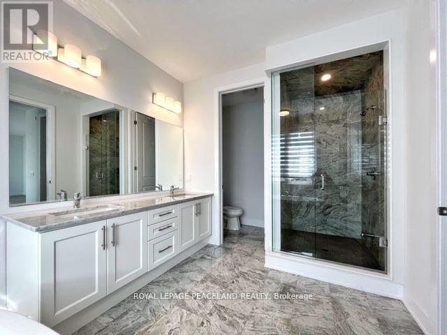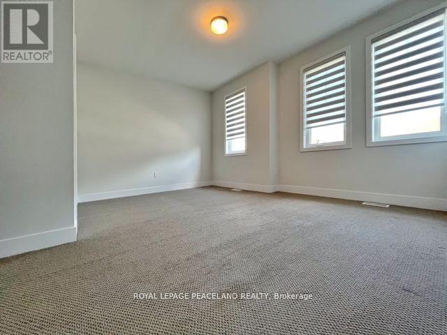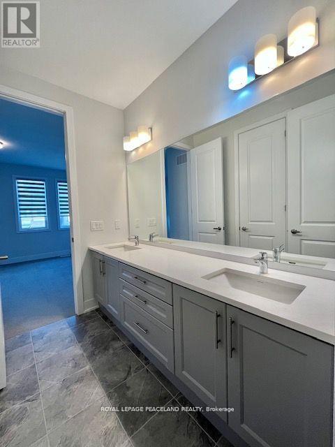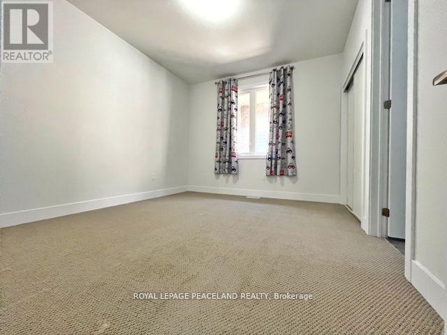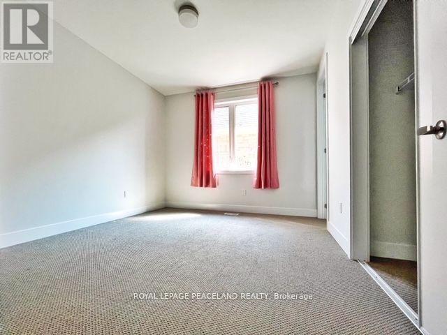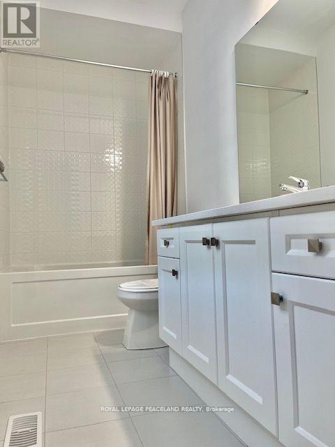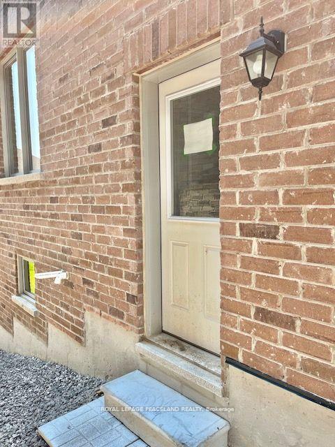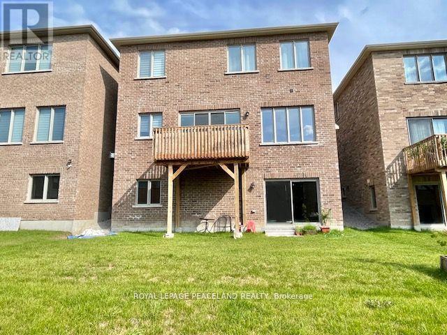49 Sikura Circle Aurora, Ontario L4G 3Y9
$4,500 Monthly
Three Years New Luxury Detached Home In Aurora Hills,Model Home Layout. Walk-out Basement. Open Concept,Build-in Luxury Appliances,Oversized Luxury Fridge,Range Hood,Wine Fridge, Oven and Steamer. Granite Counter Top,Backsplash. Enlarged Sliding Door To Deck. 10'Ceiling On Main,9'On 2nd And Basement, Hardwood Flooring Throughout Main. Upgrade Luxury Carpet In Bedrooms. Large Master Bathroom With 5 Piece En-Suite. Water Softer,Water Purifier, Central Humidifier And A/C. Separate Entry,Side Door. Large Garage,Long Driveway No Sidewalk Can Park 4Cars. Close To Hwy404,Shoppings, Key Schools,Community Centre, Golf, Upper Canada Mall, Costco, Banks, Supermarkets And Much More. No Pets, No Smoking. (id:24801)
Property Details
| MLS® Number | N12473780 |
| Property Type | Single Family |
| Community Name | Rural Aurora |
| Equipment Type | Water Heater |
| Parking Space Total | 6 |
| Rental Equipment Type | Water Heater |
Building
| Bathroom Total | 4 |
| Bedrooms Above Ground | 4 |
| Bedrooms Total | 4 |
| Age | 0 To 5 Years |
| Appliances | Dishwasher, Dryer, Water Heater, Oven, Hood Fan, Stove, Washer, Wine Fridge, Refrigerator |
| Basement Features | Walk Out |
| Basement Type | Full |
| Construction Style Attachment | Detached |
| Cooling Type | Central Air Conditioning |
| Exterior Finish | Brick, Stone |
| Fireplace Present | Yes |
| Flooring Type | Hardwood, Carpeted, Ceramic |
| Foundation Type | Concrete |
| Half Bath Total | 1 |
| Heating Fuel | Natural Gas |
| Heating Type | Forced Air |
| Stories Total | 2 |
| Size Interior | 3,000 - 3,500 Ft2 |
| Type | House |
| Utility Water | Municipal Water |
Parking
| Garage |
Land
| Acreage | No |
| Sewer | Sanitary Sewer |
Rooms
| Level | Type | Length | Width | Dimensions |
|---|---|---|---|---|
| Second Level | Primary Bedroom | Measurements not available | ||
| Second Level | Bedroom 2 | Measurements not available | ||
| Second Level | Bedroom 3 | Measurements not available | ||
| Second Level | Bedroom 4 | Measurements not available | ||
| Second Level | Laundry Room | Measurements not available | ||
| Main Level | Great Room | Measurements not available | ||
| Main Level | Kitchen | Measurements not available | ||
| Main Level | Eating Area | Measurements not available | ||
| Main Level | Dining Room | Measurements not available | ||
| Main Level | Living Room | Measurements not available |
https://www.realtor.ca/real-estate/29014301/49-sikura-circle-aurora-rural-aurora
Contact Us
Contact us for more information
Jacqueline Li
Salesperson
jacquelinetophometoronto.ca/
2-160 West Beaver Creek Rd
Richmond Hill, Ontario L4B 1B4
(905) 707-0188
(905) 707-0288
www.peacelandrealty.com


