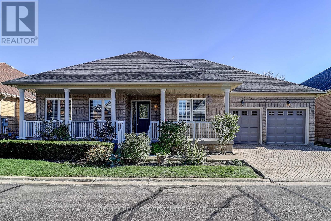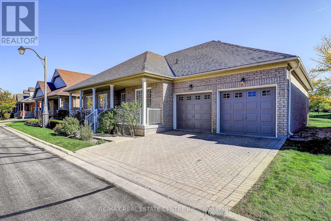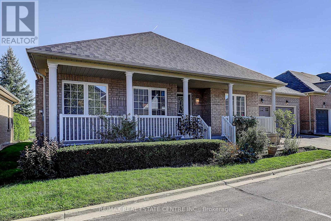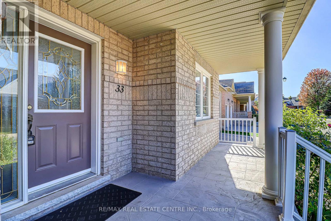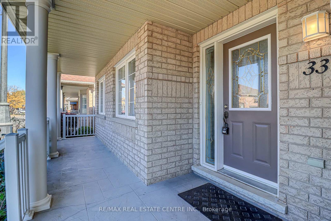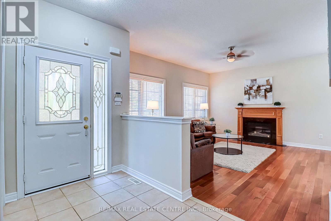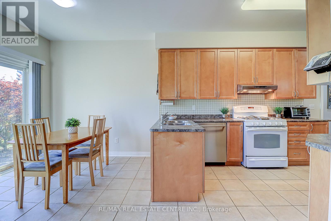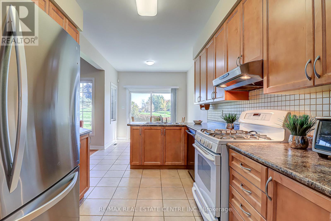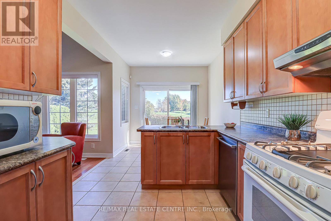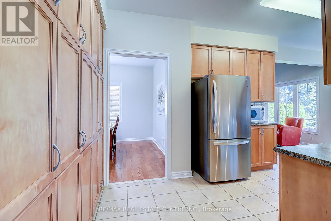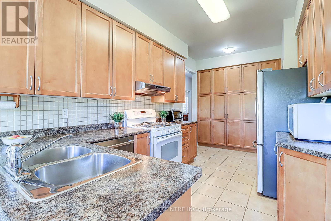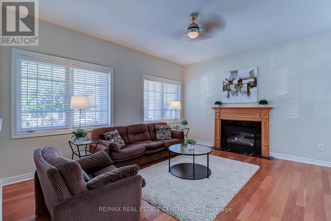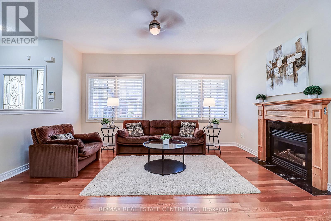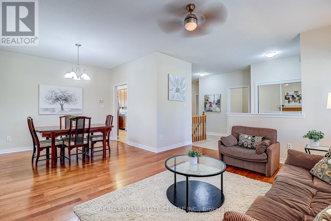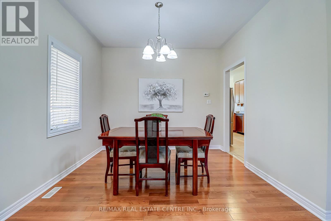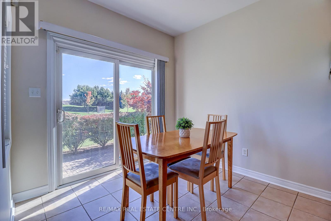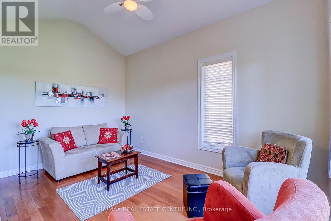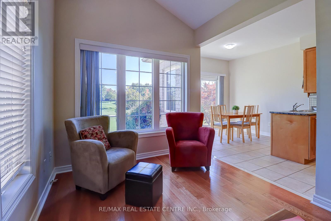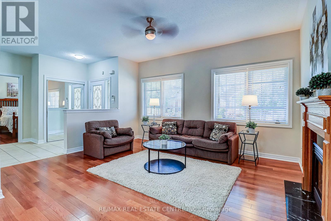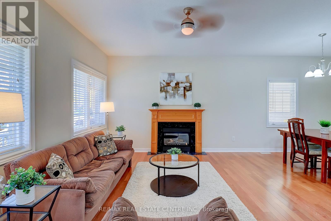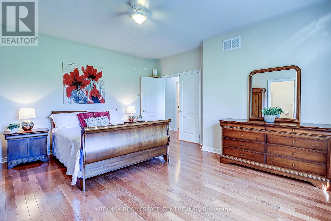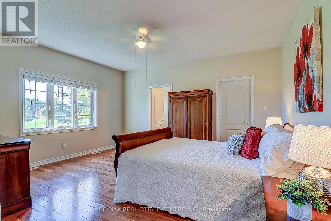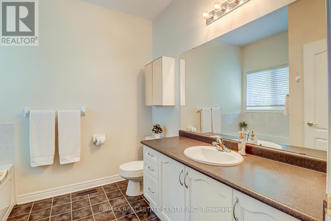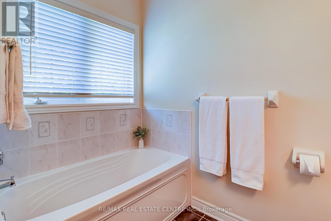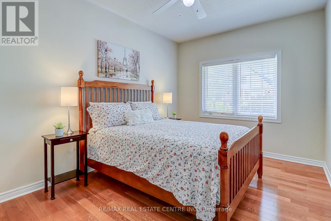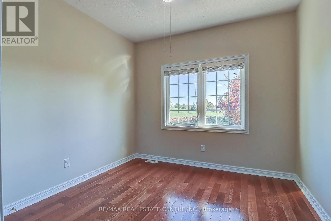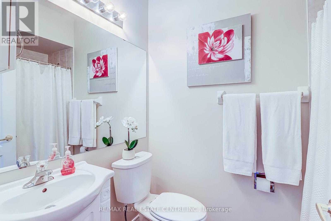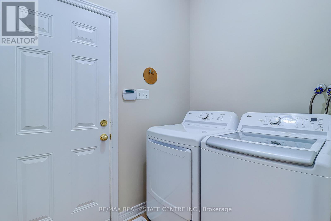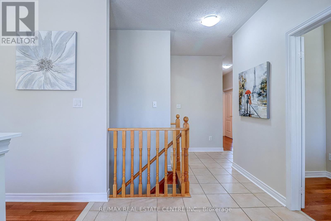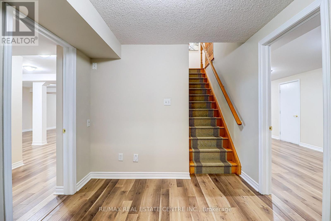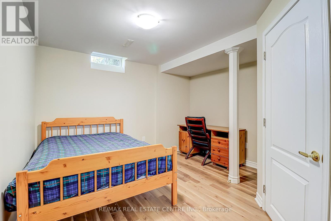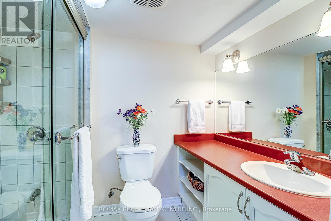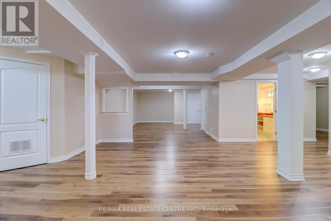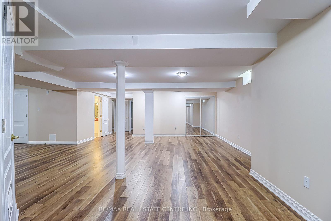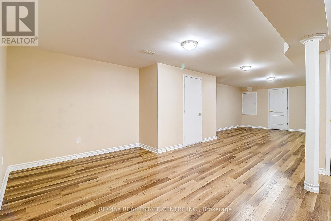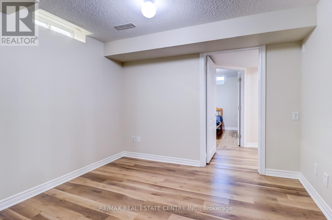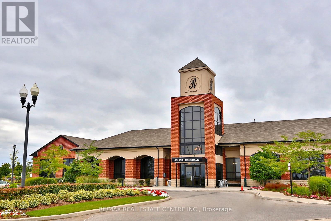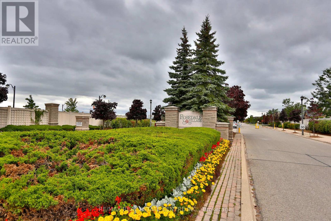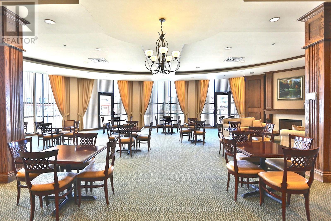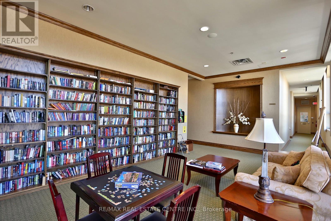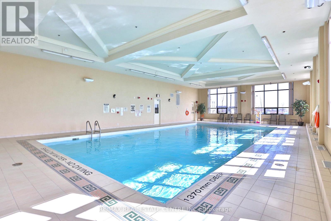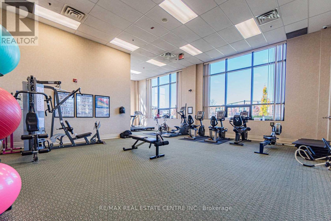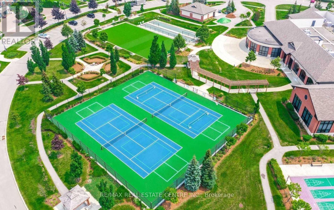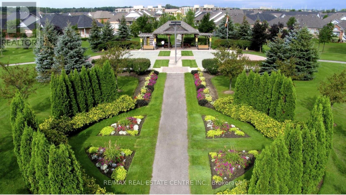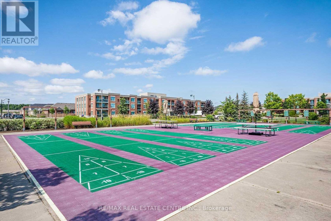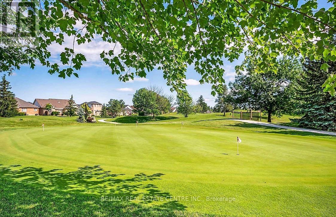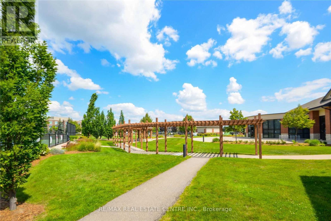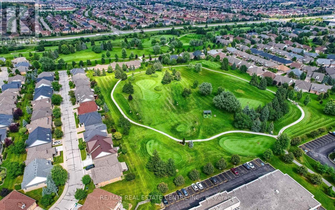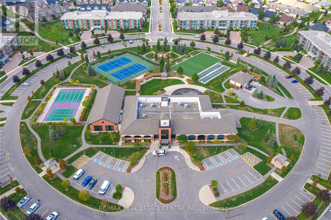33 Calliandra Trail Brampton, Ontario L6R 0S3
$950,000Maintenance, Parking, Common Area Maintenance
$676.15 Monthly
Maintenance, Parking, Common Area Maintenance
$676.15 MonthlySteal of a Deal and on the Golf Course! Rarely Available & Much Desired. Beautiful Canterbury Rose Model 1742 Sf., 2 Bedrooms plus Office/Den on Main Level. Sunroom w/Vaulted Ceiling, Kitchen & Primary Bedroom all Overlook the Golf Course. Large Primary with 4 Pc Ensuite & Walk-in Closet. Kitchen w/Wall to Wall Pantry, Large Patterned Front Porch, Freshly Painted, Gas F/P, Interlocking Patio, Hardwood Floors on Main Level, Professionally Finished basement with Bedroom, 3 Piece Bath with Large Shower, Pot Lights, Cantina, Vinyl Laminate and Cold Cellar. Central Vac and All Appliances. (id:24801)
Property Details
| MLS® Number | W12474282 |
| Property Type | Single Family |
| Community Name | Sandringham-Wellington |
| Amenities Near By | Park, Golf Nearby, Hospital |
| Community Features | Pets Allowed With Restrictions, Community Centre |
| Equipment Type | Water Heater |
| Features | In Suite Laundry |
| Parking Space Total | 4 |
| Pool Type | Indoor Pool |
| Rental Equipment Type | Water Heater |
| Structure | Tennis Court |
Building
| Bathroom Total | 3 |
| Bedrooms Above Ground | 2 |
| Bedrooms Below Ground | 1 |
| Bedrooms Total | 3 |
| Amenities | Exercise Centre, Party Room, Sauna |
| Appliances | Garage Door Opener Remote(s), Blinds, Central Vacuum, Dishwasher, Garage Door Opener, Microwave, Stove, Refrigerator |
| Architectural Style | Bungalow |
| Basement Development | Finished |
| Basement Type | N/a (finished) |
| Construction Style Attachment | Detached |
| Cooling Type | Central Air Conditioning |
| Exterior Finish | Brick |
| Fire Protection | Security Guard |
| Fireplace Present | Yes |
| Flooring Type | Hardwood, Vinyl |
| Heating Fuel | Natural Gas |
| Heating Type | Forced Air |
| Stories Total | 1 |
| Size Interior | 1,600 - 1,799 Ft2 |
| Type | House |
Parking
| Attached Garage | |
| Garage |
Land
| Acreage | No |
| Land Amenities | Park, Golf Nearby, Hospital |
Rooms
| Level | Type | Length | Width | Dimensions |
|---|---|---|---|---|
| Main Level | Kitchen | 3.15 m | 2.74 m | 3.15 m x 2.74 m |
| Main Level | Eating Area | 2.74 m | 2.74 m | 2.74 m x 2.74 m |
| Main Level | Sunroom | 4.27 m | 2.74 m | 4.27 m x 2.74 m |
| Main Level | Dining Room | 3.05 m | 2.74 m | 3.05 m x 2.74 m |
| Main Level | Living Room | 4.57 m | 3.66 m | 4.57 m x 3.66 m |
| Main Level | Primary Bedroom | 4.57 m | 3.9 m | 4.57 m x 3.9 m |
| Main Level | Bedroom 2 | 3.05 m | 3.95 m | 3.05 m x 3.95 m |
| Main Level | Den | 3.05 m | 3.05 m | 3.05 m x 3.05 m |
Contact Us
Contact us for more information
Bev Maclean
Broker
(416) 270-3679
www.bevmaclean.com/
www.facebook.com/Rosedale-Village-Resale-Homes
1140 Burnhamthorpe Rd W #141-A
Mississauga, Ontario L5C 4E9
(905) 270-2000
(905) 270-0047


