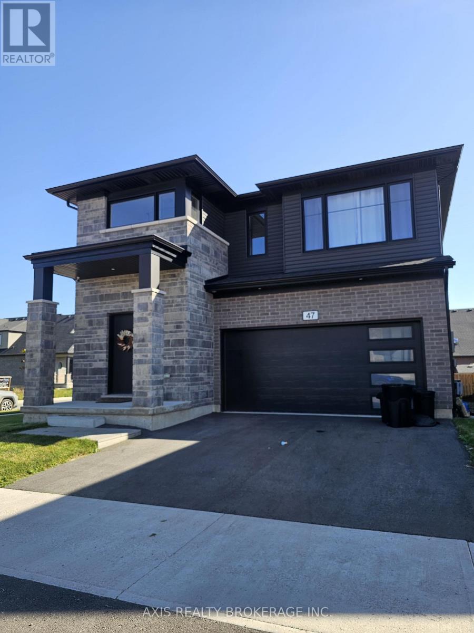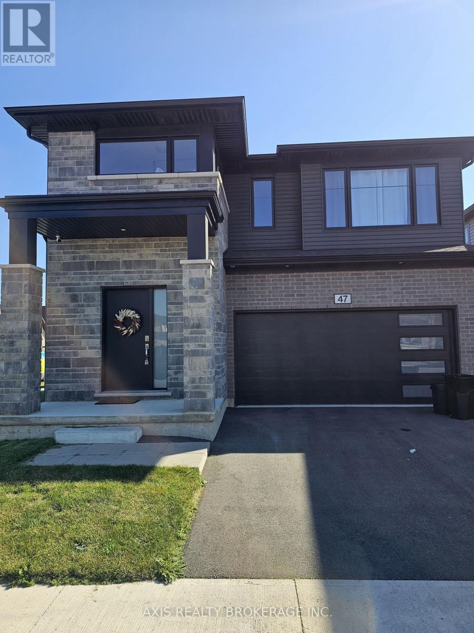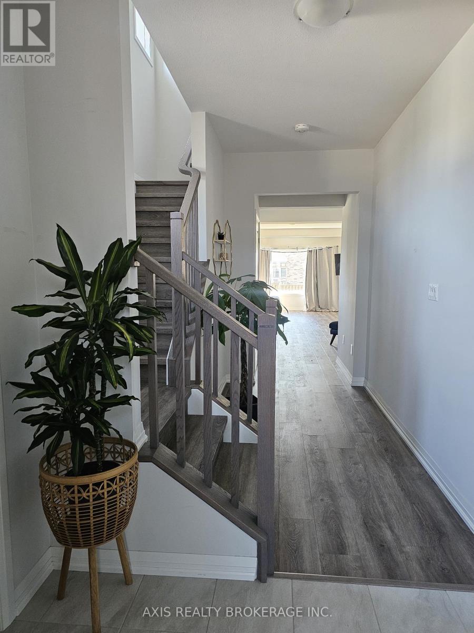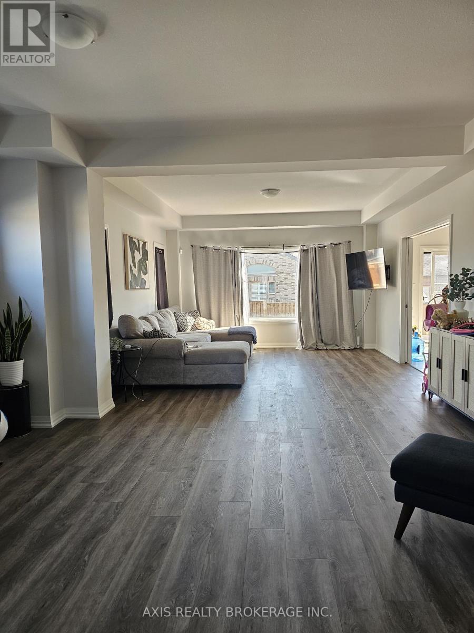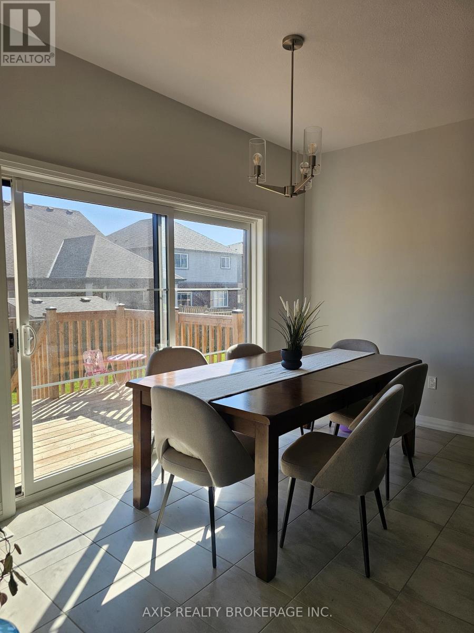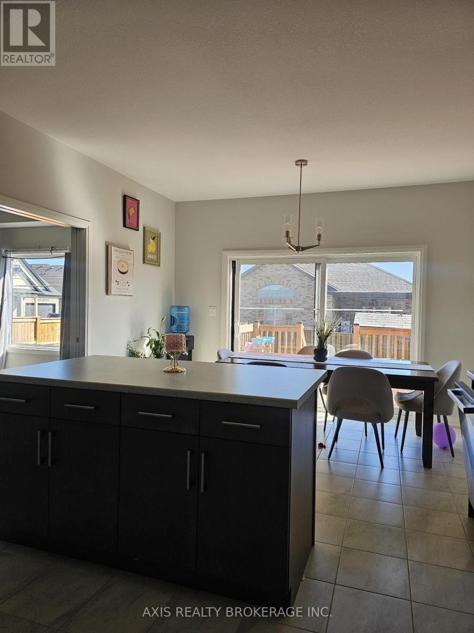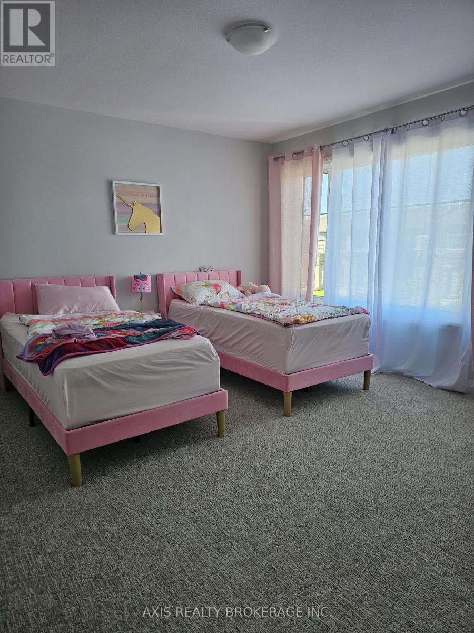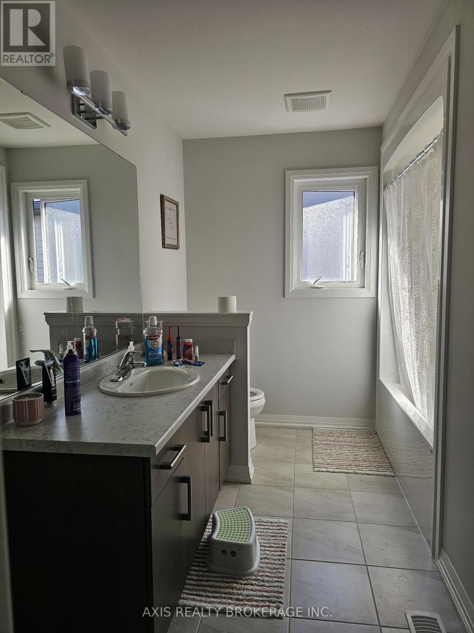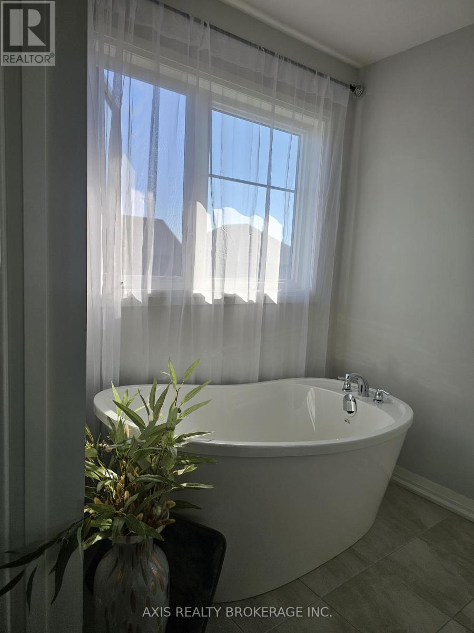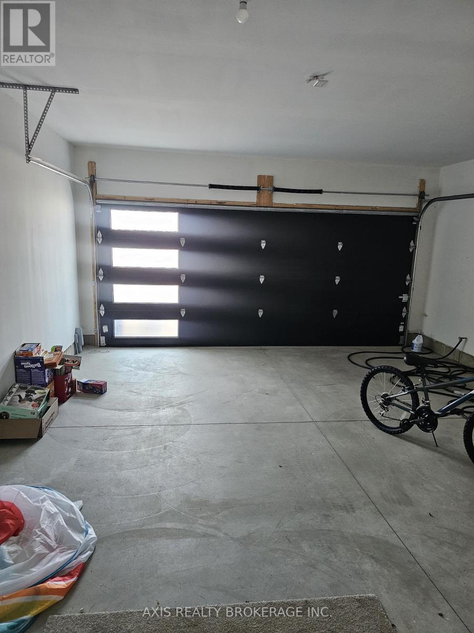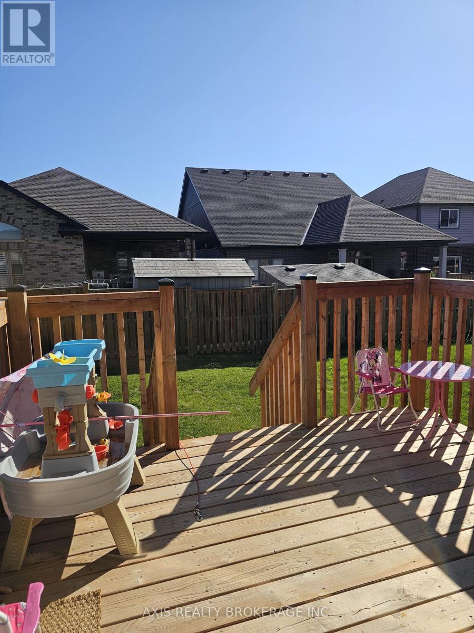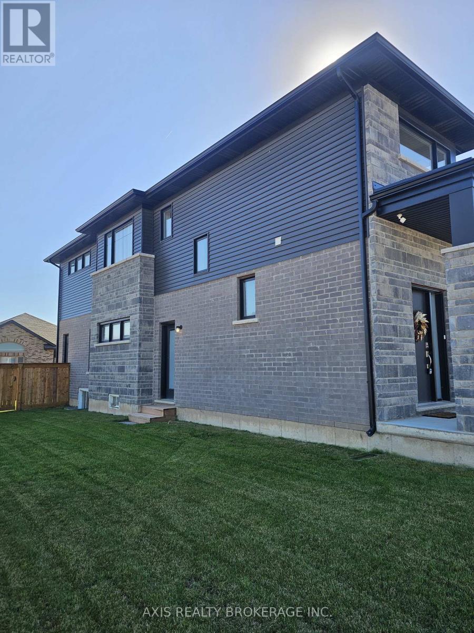47 Samuel Avenue Pelham, Ontario L3B 5N5
$999,990
Client RemarksBRAND NEW 4 bedroom detached 2-storey home in Fonthill's newest subdivision; Saffron Estates! Welcome to 47 Samuel Avenue, a modern home offering comfort, luxury and stunning curb appeal. Upon entering through the front doors you are greeted with 9 ft ceilings and a spacious and bright foyer. The living room is generous in size with attractive window openings and a pocket doors leading to the kitchen area. The kitchen features a 6 ft island, MDF cabinets and drawers, tiled backsplash and a sliding door walk out to rear deck. The main floor also offers a 2pc bathroom and mudroom to attached double garage. The 2nd level is home features 4 bedrooms, including a primary bedroom with 5pc en suite bath and two walk-in closets. The laundry facilities can also be found on the 2nd floor. Seprate Side entrance, large windows and a roughed-in bathroom is your perfect opportunity for rental income. 24 Hours Notice for showing. (id:24801)
Property Details
| MLS® Number | X12474262 |
| Property Type | Single Family |
| Community Name | 662 - Fonthill |
| Parking Space Total | 4 |
Building
| Bathroom Total | 2 |
| Bedrooms Above Ground | 4 |
| Bedrooms Total | 4 |
| Age | New Building |
| Appliances | Dryer, Washer |
| Basement Development | Unfinished |
| Basement Features | Separate Entrance |
| Basement Type | N/a, N/a (unfinished) |
| Construction Style Attachment | Detached |
| Cooling Type | Central Air Conditioning, Air Exchanger |
| Exterior Finish | Stone, Vinyl Siding |
| Foundation Type | Poured Concrete |
| Half Bath Total | 1 |
| Heating Fuel | Natural Gas |
| Heating Type | Forced Air |
| Stories Total | 2 |
| Size Interior | 2,000 - 2,500 Ft2 |
| Type | House |
| Utility Water | Municipal Water |
Parking
| Attached Garage | |
| Garage | |
| Inside Entry |
Land
| Acreage | No |
| Sewer | Sanitary Sewer |
| Size Depth | 104 Ft ,6 In |
| Size Frontage | 47 Ft ,2 In |
| Size Irregular | 47.2 X 104.5 Ft |
| Size Total Text | 47.2 X 104.5 Ft|under 1/2 Acre |
| Zoning Description | R2-290 |
Rooms
| Level | Type | Length | Width | Dimensions |
|---|---|---|---|---|
| Second Level | Bedroom | 3.66 m | 3.2 m | 3.66 m x 3.2 m |
| Second Level | Bedroom | 3.73 m | 3.35 m | 3.73 m x 3.35 m |
| Second Level | Bedroom | 3.78 m | 3.35 m | 3.78 m x 3.35 m |
| Second Level | Laundry Room | 2.87 m | 2.18 m | 2.87 m x 2.18 m |
| Second Level | Loft | 4.37 m | 3.25 m | 4.37 m x 3.25 m |
| Second Level | Primary Bedroom | 5.18 m | 3.66 m | 5.18 m x 3.66 m |
| Main Level | Kitchen | 3.96 m | 2.95 m | 3.96 m x 2.95 m |
| Main Level | Other | 3.96 m | 2.29 m | 3.96 m x 2.29 m |
| Main Level | Great Room | 7.62 m | 4.72 m | 7.62 m x 4.72 m |
| Main Level | Foyer | 2.18 m | 2.11 m | 2.18 m x 2.11 m |
| Main Level | Mud Room | 3.17 m | 1.96 m | 3.17 m x 1.96 m |
| Main Level | Bathroom | Measurements not available |
https://www.realtor.ca/real-estate/29015331/47-samuel-avenue-pelham-fonthill-662-fonthill
Contact Us
Contact us for more information
Karen Khanija
Salesperson
71 Innovation Dr #4
Woodbridge, Ontario L4H 0S3
(905) 890-1444
(905) 798-1844
HTTP://www.axisrb.com


