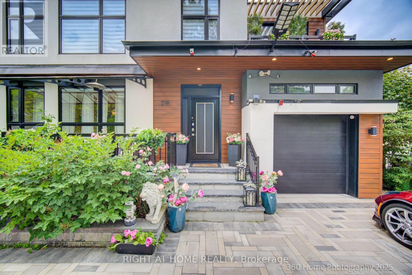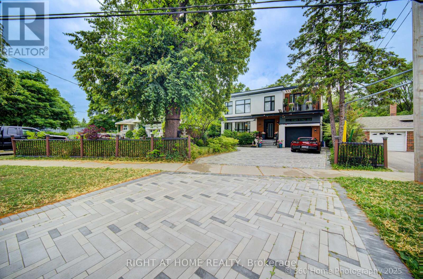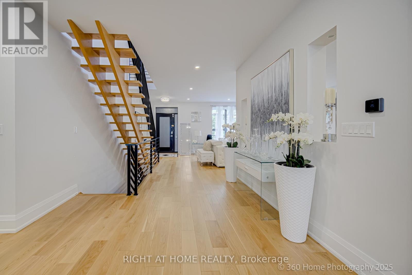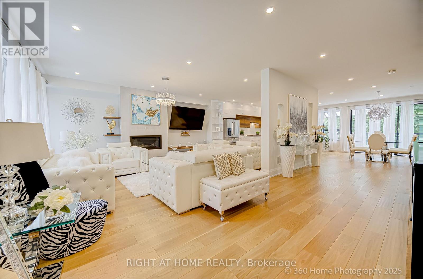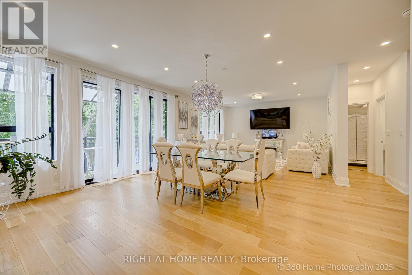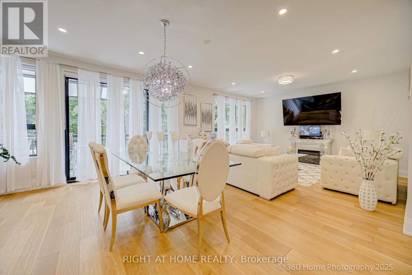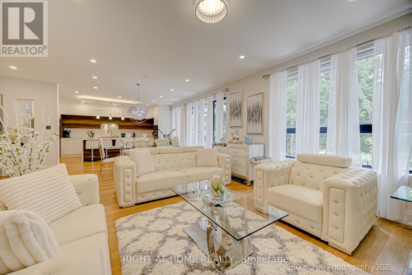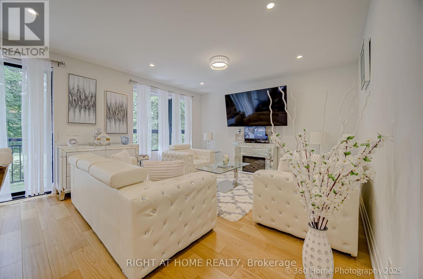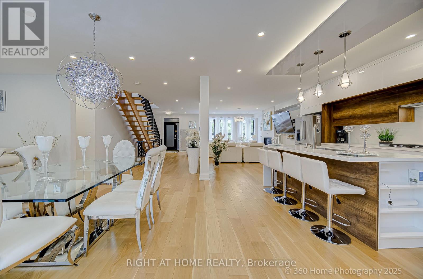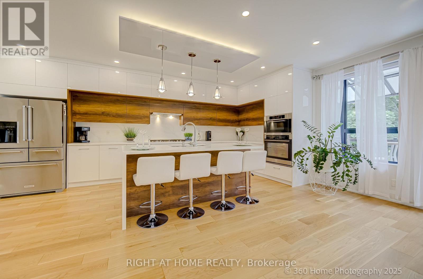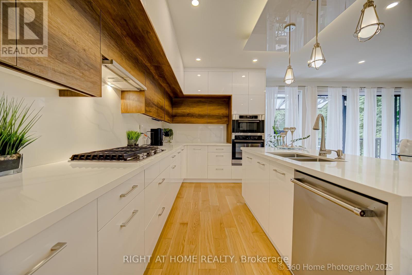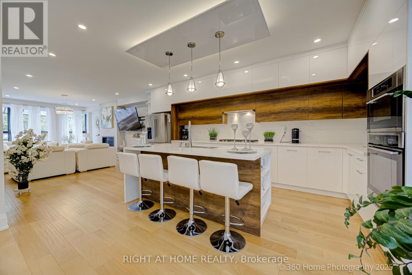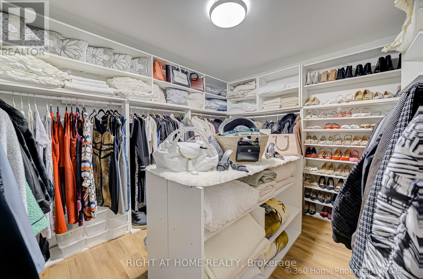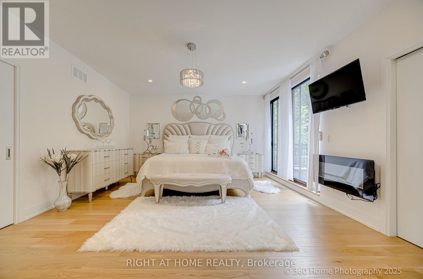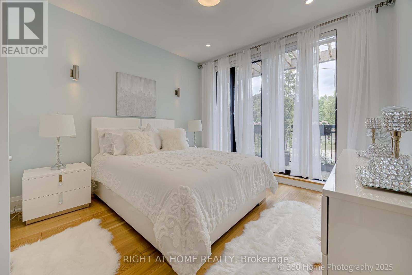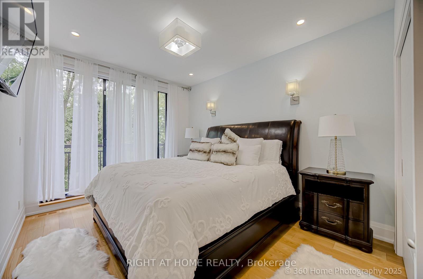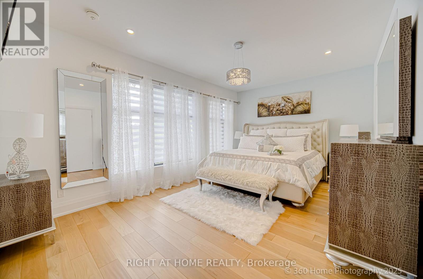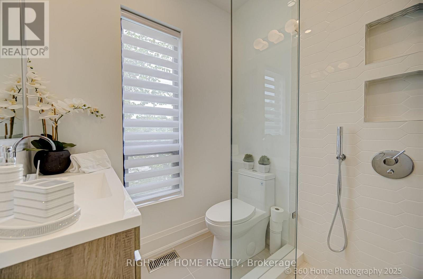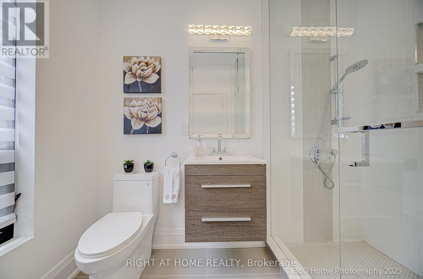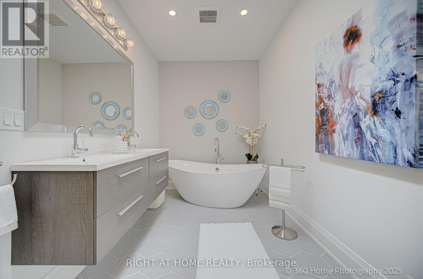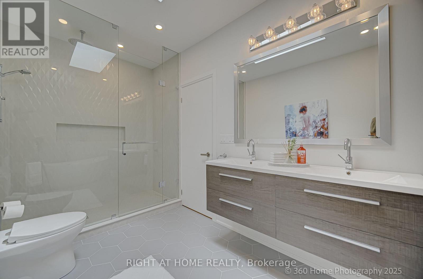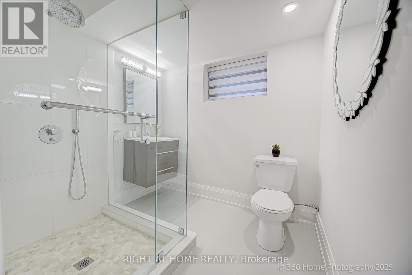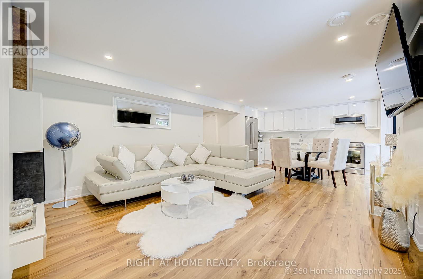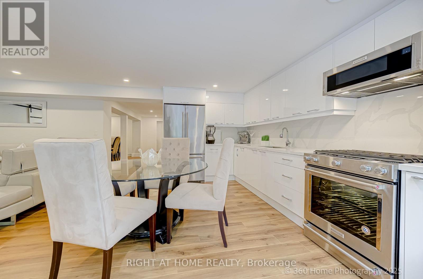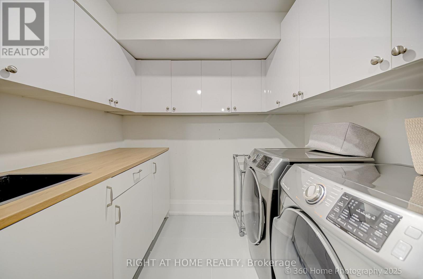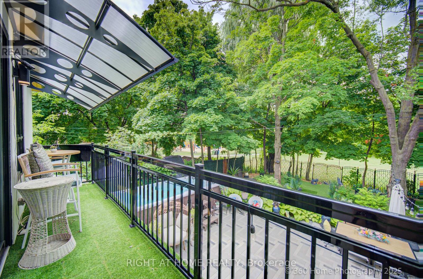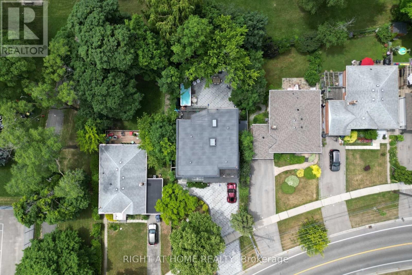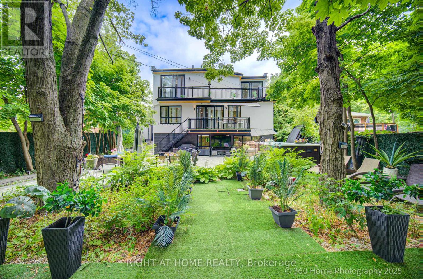238 Renforth Drive Toronto, Ontario M9C 2K9
$1,700,000
Custom ,4 Bdrm, 4.5 Bath Rebuild Home in Markland Wood Area.Large Windows & Walkouts Of Parkland/Greenbelt,Walking Trails,Playground & Tennis.Featuring Approx. 3000-3500 sqf Of Finished Living Space On 3 Levels.2494 sqf/mpac. Multiple Balconies, Large Windows .Open Concept Main,Kitchen O/Looking Fam Rm W/Island,S/S Appl,Engineered Flrs, Potlights.Liv Rm Feat Fireplace.Bedroom Feats Walkout & Park View .Bedroom W/Ensuite 5 PC.Bath.Second Bdrms 3pc.Ensuite.2 Skylights .Finished Lower Feats Second Open Concept Kitchen,3 Pc Washroom, Large Walking Closet, living Rm W/Walkout To Beckyard & Bbq Area and Swim-Spa Jacuzzi. Entertainment Area.Easy access to Major Highways (401,427,QEW,Gardiner) Allows for Quick and Convenient Transportation to Downtown , Pearson Airport. (id:24801)
Property Details
| MLS® Number | W12474450 |
| Property Type | Single Family |
| Community Name | Markland Wood |
| Equipment Type | Water Heater |
| Parking Space Total | 5 |
| Rental Equipment Type | Water Heater |
Building
| Bathroom Total | 5 |
| Bedrooms Above Ground | 4 |
| Bedrooms Total | 4 |
| Age | 6 To 15 Years |
| Amenities | Fireplace(s) |
| Appliances | Oven - Built-in, Dryer, Jacuzzi, Stove, Washer, Refrigerator |
| Basement Development | Finished |
| Basement Features | Walk Out |
| Basement Type | N/a (finished) |
| Construction Style Attachment | Detached |
| Cooling Type | Central Air Conditioning |
| Exterior Finish | Stucco |
| Fireplace Present | Yes |
| Flooring Type | Hardwood, Ceramic |
| Half Bath Total | 1 |
| Heating Fuel | Natural Gas |
| Heating Type | Forced Air |
| Stories Total | 2 |
| Size Interior | 2,000 - 2,500 Ft2 |
| Type | House |
| Utility Water | Municipal Water |
Parking
| Attached Garage | |
| Garage |
Land
| Acreage | No |
| Sewer | Sanitary Sewer |
| Size Depth | 123 Ft ,6 In |
| Size Frontage | 57 Ft ,3 In |
| Size Irregular | 57.3 X 123.5 Ft |
| Size Total Text | 57.3 X 123.5 Ft |
Rooms
| Level | Type | Length | Width | Dimensions |
|---|---|---|---|---|
| Second Level | Primary Bedroom | 19 m | 14.67 m | 19 m x 14.67 m |
| Second Level | Bedroom 2 | 12.96 m | 10.24 m | 12.96 m x 10.24 m |
| Second Level | Bedroom 3 | 17.98 m | 11.55 m | 17.98 m x 11.55 m |
| Second Level | Bedroom 4 | 11.22 m | 10.99 m | 11.22 m x 10.99 m |
| Lower Level | Bathroom | 5.2 m | 1.97 m | 5.2 m x 1.97 m |
| Lower Level | Kitchen | 11.12 m | 4.56 m | 11.12 m x 4.56 m |
| Lower Level | Laundry Room | 5.38 m | 5.5 m | 5.38 m x 5.5 m |
| Main Level | Living Room | 19 m | 12.99 m | 19 m x 12.99 m |
| Main Level | Dining Room | 14.01 m | 9.84 m | 14.01 m x 9.84 m |
| Main Level | Kitchen | 19.69 m | 12.99 m | 19.69 m x 12.99 m |
| Main Level | Family Room | 14.01 m | 12.01 m | 14.01 m x 12.01 m |
https://www.realtor.ca/real-estate/29015793/238-renforth-drive-toronto-markland-wood-markland-wood
Contact Us
Contact us for more information
Ray Selimi
Salesperson
480 Eglinton Ave West #30, 106498
Mississauga, Ontario L5R 0G2
(905) 565-9200
(905) 565-6677
www.rightathomerealty.com/
Amarda Selimi
Salesperson
480 Eglinton Ave West #30, 106498
Mississauga, Ontario L5R 0G2
(905) 565-9200
(905) 565-6677
www.rightathomerealty.com/


