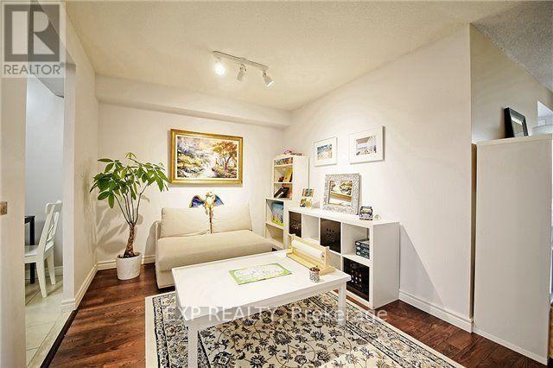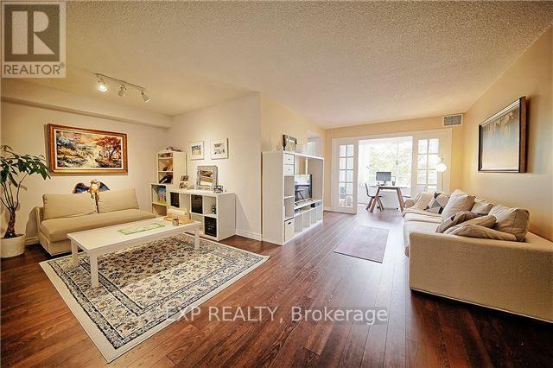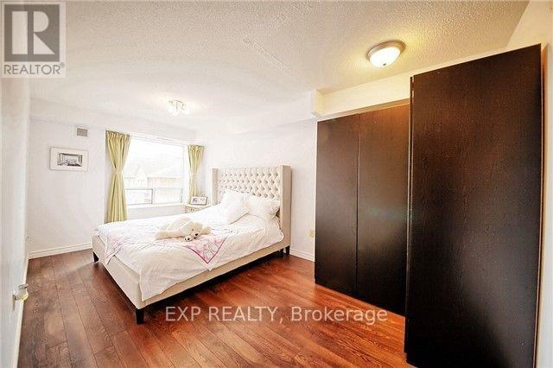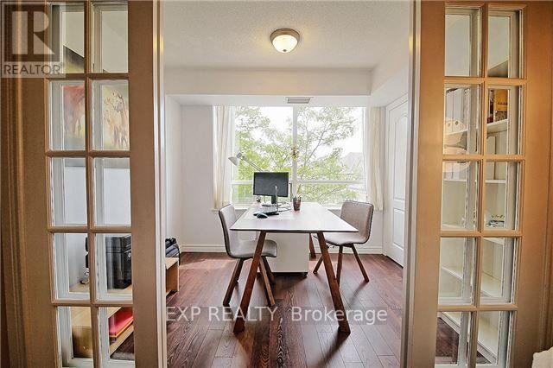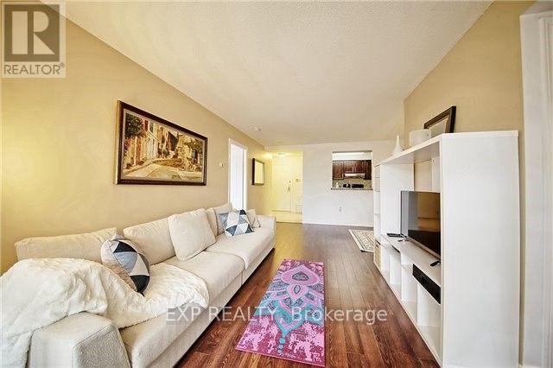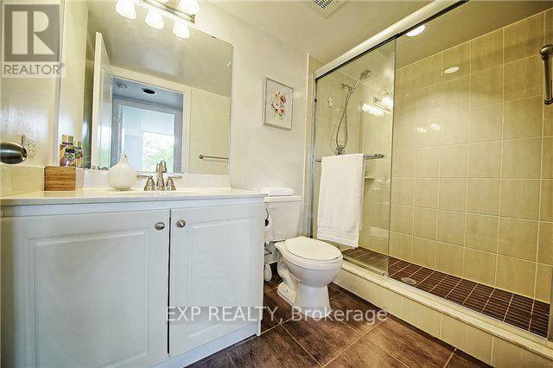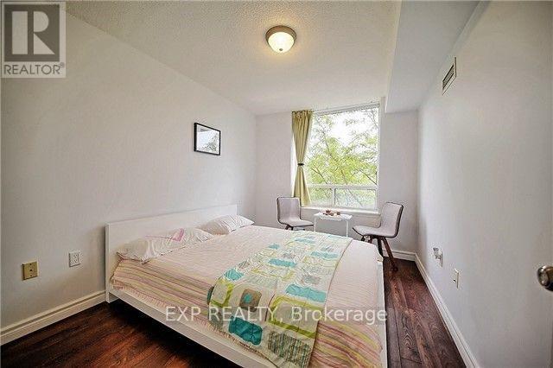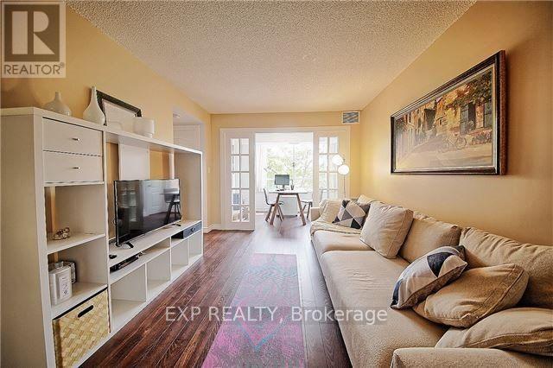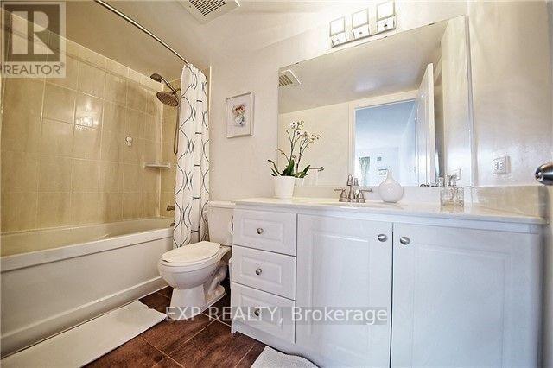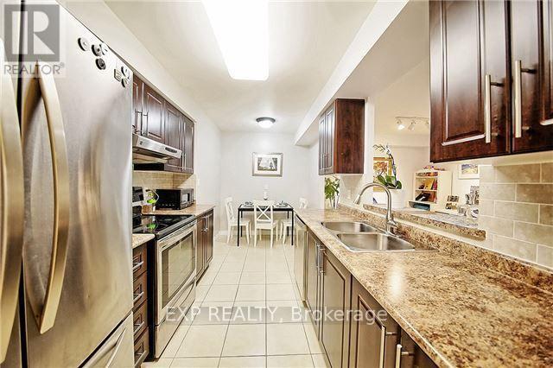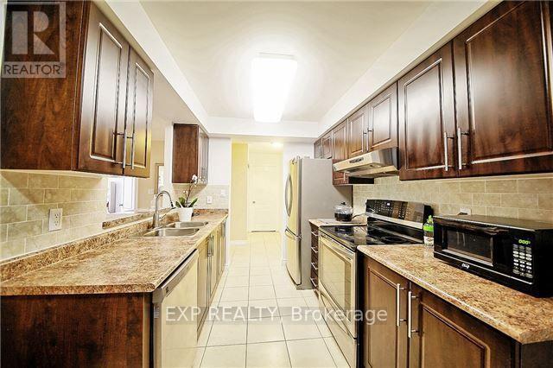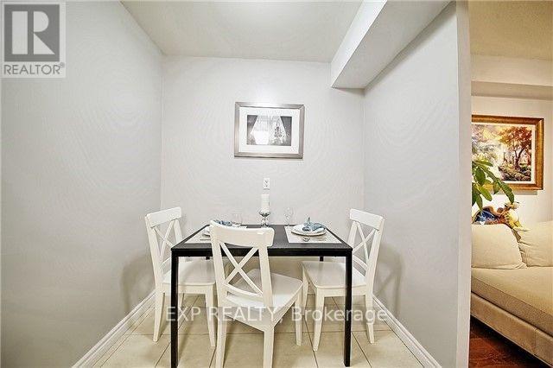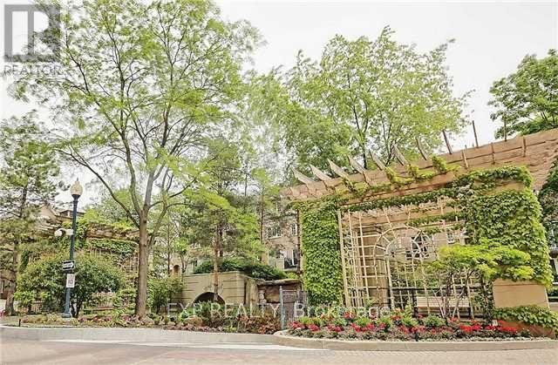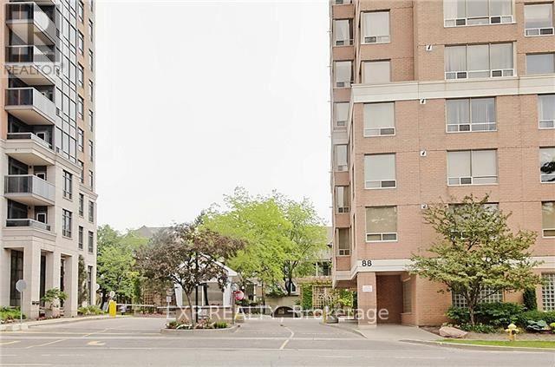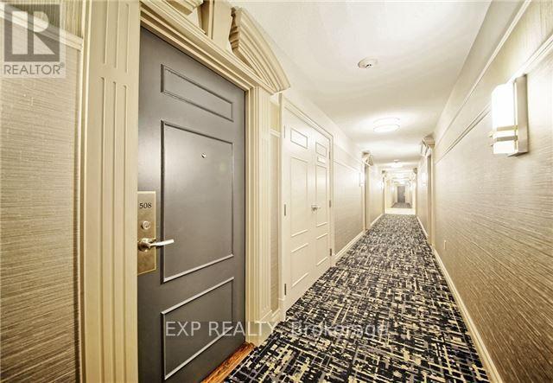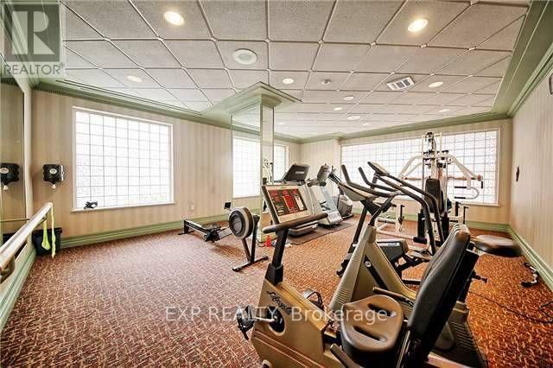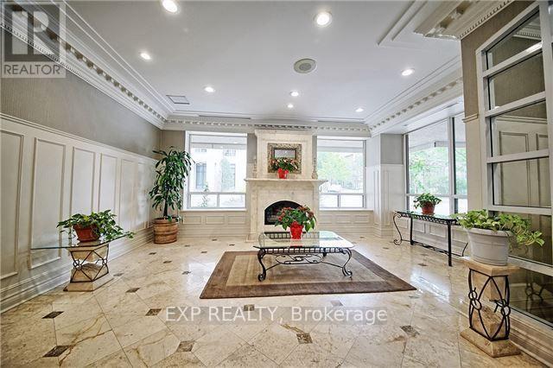508 - 88 Grandview Way Toronto, Ontario M2N 6V6
$825,000Maintenance, Common Area Maintenance, Insurance, Parking, Water
$952.77 Monthly
Maintenance, Common Area Maintenance, Insurance, Parking, Water
$952.77 MonthlySuperb Location! Steps to Subway, 24-Hour Metro, Parks, and Top Restaurants.Located in the highly sought-after McKee / Earl Haig school zone, and near CWSA.This elegant and prestigious Tridel-built condo offers move-in ready comfort in a well-maintained building.Featuring 2 spacious bedrooms + den + solarium (approx. 1,076 sq.ft.) with a bright east view, this suite combines function and flow.Enjoy updated floors, fresh paint throughout, and a modern eat-in kitchen with an open-concept living/dining area - perfect for entertaining.The solarium can serve as a 3rd bedroom or home office, and there's also a sizable laundry room for extra storage.Building amenities include 24-hour gatehouse security, ensuring comfort and peace of mind.A true gem in North York's most desirable neighbourhood! (id:24801)
Property Details
| MLS® Number | C12474603 |
| Property Type | Single Family |
| Community Name | Willowdale East |
| Amenities Near By | Park, Place Of Worship, Public Transit |
| Community Features | Pets Allowed With Restrictions |
| Features | Balcony |
| Parking Space Total | 1 |
Building
| Bathroom Total | 2 |
| Bedrooms Above Ground | 2 |
| Bedrooms Below Ground | 1 |
| Bedrooms Total | 3 |
| Age | 16 To 30 Years |
| Amenities | Exercise Centre, Party Room, Sauna, Visitor Parking |
| Basement Type | None |
| Cooling Type | Central Air Conditioning |
| Exterior Finish | Brick |
| Flooring Type | Laminate, Ceramic |
| Heating Fuel | Natural Gas |
| Heating Type | Forced Air |
| Size Interior | 1,000 - 1,199 Ft2 |
| Type | Apartment |
Parking
| Underground | |
| Garage |
Land
| Acreage | No |
| Fence Type | Fenced Yard |
| Land Amenities | Park, Place Of Worship, Public Transit |
Rooms
| Level | Type | Length | Width | Dimensions |
|---|---|---|---|---|
| Ground Level | Laundry Room | 2.15 m | 1.33 m | 2.15 m x 1.33 m |
| Ground Level | Living Room | 5.82 m | 3.03 m | 5.82 m x 3.03 m |
| Ground Level | Dining Room | 2.75 m | 2.74 m | 2.75 m x 2.74 m |
| Ground Level | Kitchen | 2.59 m | 2.43 m | 2.59 m x 2.43 m |
| Ground Level | Eating Area | 2.05 m | 1.98 m | 2.05 m x 1.98 m |
| Ground Level | Primary Bedroom | 3.65 m | 2.89 m | 3.65 m x 2.89 m |
| Ground Level | Bedroom 2 | 3.95 m | 2.74 m | 3.95 m x 2.74 m |
| Ground Level | Solarium | 3.03 m | 2.13 m | 3.03 m x 2.13 m |
| Ground Level | Foyer | 2.54 m | 1.23 m | 2.54 m x 1.23 m |
| Ground Level | Storage | 2.15 m | 1.33 m | 2.15 m x 1.33 m |
Contact Us
Contact us for more information
Gen Shimanuki
Salesperson
(416) 671-6317
4711 Yonge St 10th Flr, 106430
Toronto, Ontario M2N 6K8
(866) 530-7737


